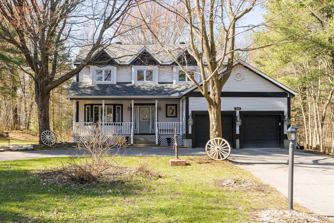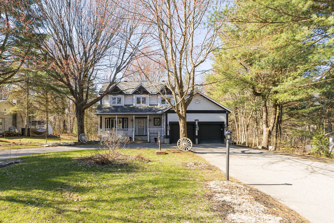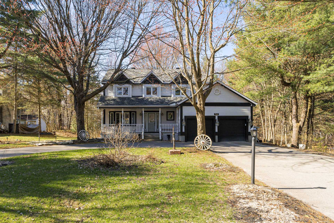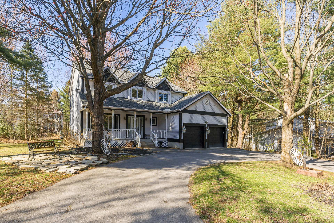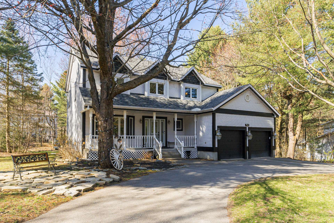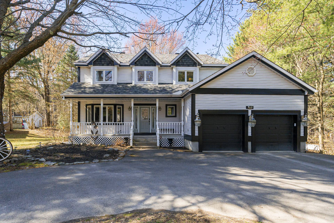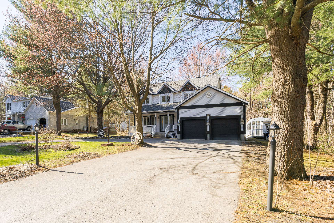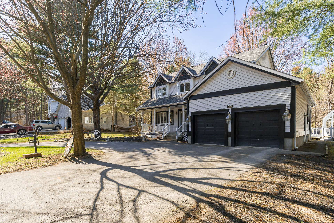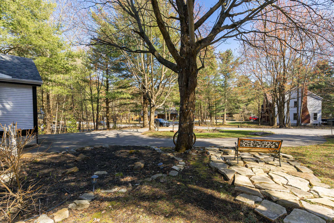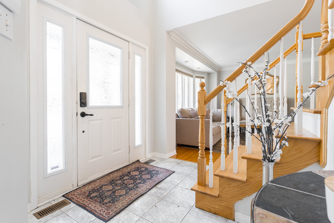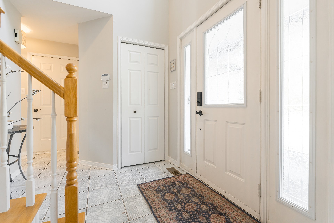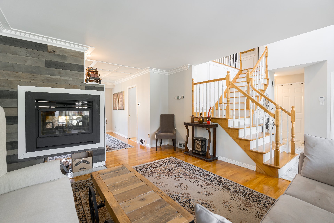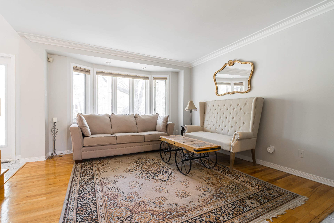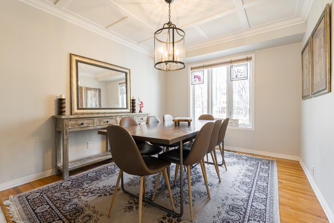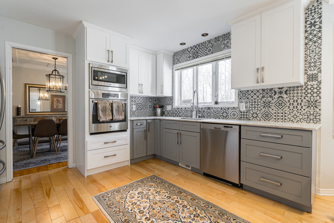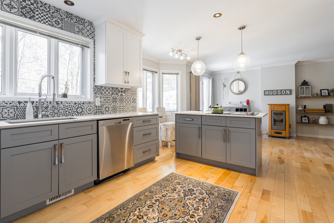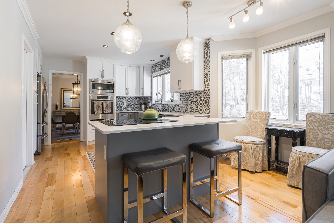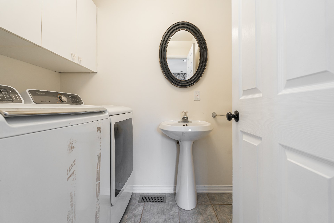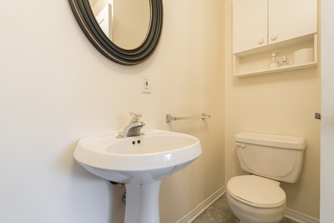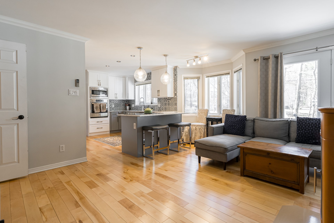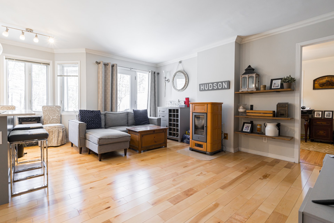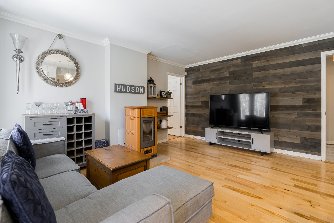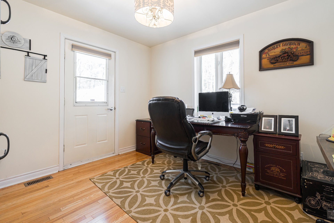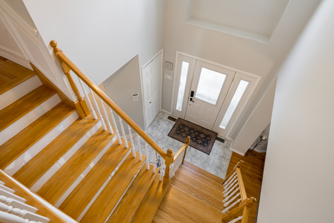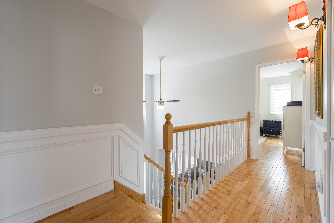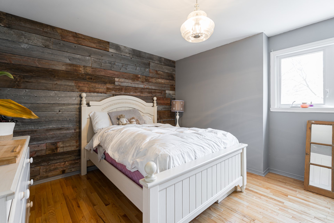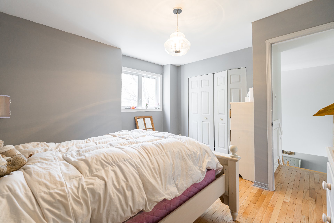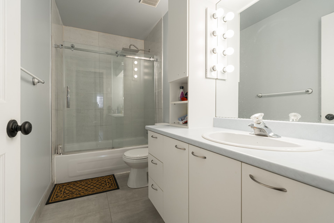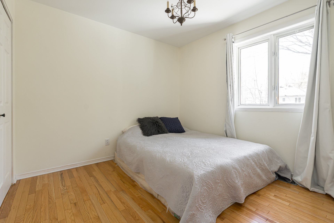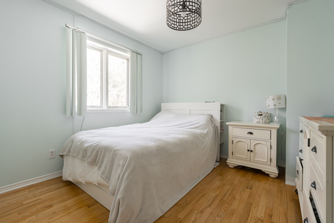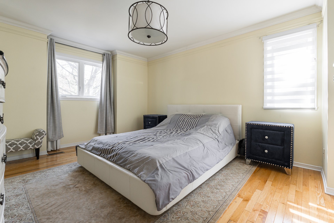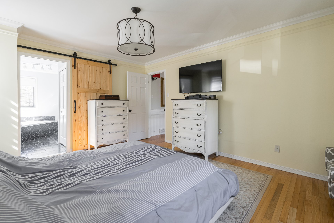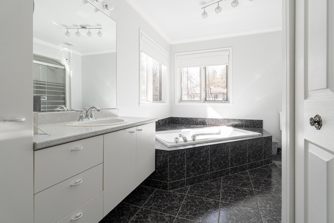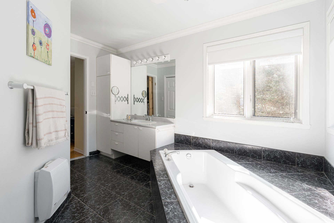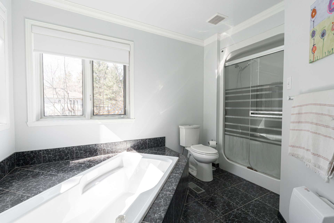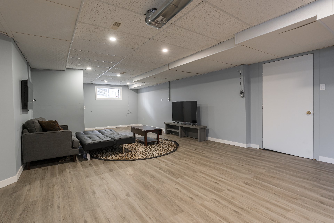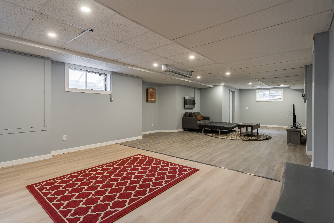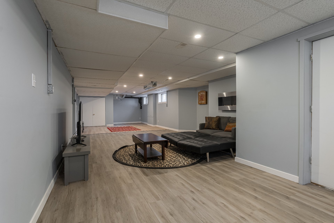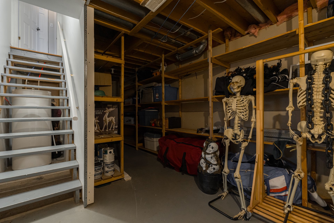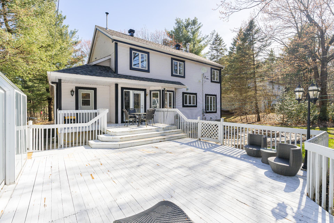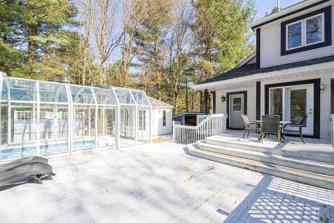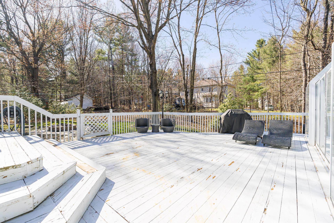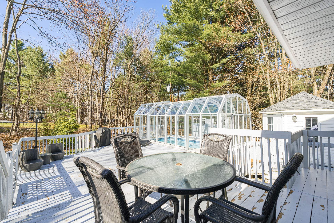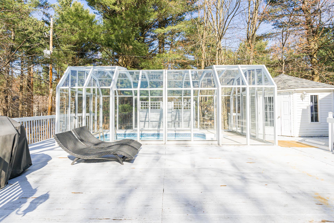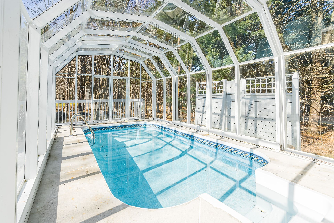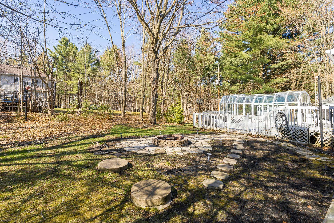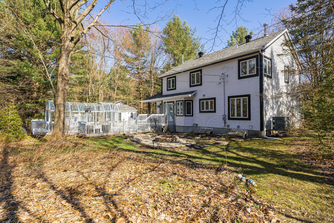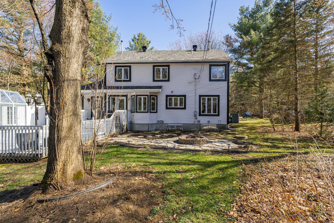- Follow Us:
- 438-387-5743
Broker's Remark
Welcome to this inviting 4-bedroom home offering bright living spaces, hardwood floors, a renovated kitchen, and a cozy double-sided fireplace between the living and dining rooms. The spacious primary suite features a walk-in closet and private ensuite. The finished basement adds a large family room and plenty of storage. Outside, a huge deck and an in-ground pool under a retractable dome create the perfect space to relax and entertain. Set on a private 17,955 sq ft lot in peaceful Cedarbrook. Visits to start for Open House Sunday May 4th 14-16h.
Addendum
This well maintained home has undergone many recent
updates, including a 45 year shingle roof installed in
2022, furnace 2016), updated patio door and windows on
upper level (2016-2017), and a fully renovated kitchen with
appliances and quartz counters.
Additional features of the home:
- Double garage offering parking and a practical staircase
to the basement
- Gas generator (FIRMAN 3550) for backup power
- Paved U-shaped driveway for easy access and space for up
to 9 cars
- Shed (pool cabana) for additional outdoor storage
- Retractable dome over the in-ground pool, extending
swimming season
- Mature landscaping providing privacy and a serene setting
in the summer months
Lot and setting:
- Large, private 17,955 sq ft lot
- Spacious backyard ideal for gatherings, gardening, or
simply relaxing
- Sunny orientation for natural light throughout the day
Location:
- Located in a quiet, family-friendly neighborhood in
Cedarbrook Saint-Lazare
- Close to parks, bike paths, and green spaces
- Minutes to elementary schools, daycares, and community
services
- Short drive to Highway 40, making commuting easy
- Near Saint-Lazare's village center with cafes, grocery
stores, and shops
- Access to outdoor activities like horseback riding,
hiking, and cross-country skiing nearby
INCLUDED
Oven, stove top, microwave, dishwasher, fridge, washer & dryer, all light fixtures, all window coverings, mirrors in the bathrooms, wall sconce, pool accessories, garage remote, FIRMAN 3550 gas generator
EXCLUDED
garage freezer
| BUILDING | |
|---|---|
| Type | Two or more storey |
| Style | Detached |
| Dimensions | 28.5x47.4 P |
| Lot Size | 17,962 PC |
| Floors | 0 |
| Year Constructed | 1993 |
| EVALUATION | |
|---|---|
| Year | 2025 |
| Lot | $ 170,900 |
| Building | $ 651,100 |
| Total | $ 822,000 |
| EXPENSES | |
|---|---|
| Municipal Taxes (2025) | $ 4133 / year |
| School taxes (2024) | $ 490 / year |
| ROOM DETAILS | |||
|---|---|---|---|
| Room | Dimensions | Level | Flooring |
| Other | 7.5 x 7.8 P | Ground Floor | Ceramic tiles |
| Living room | 12.3 x 14.5 P | Ground Floor | Wood |
| Dining room | 9.11 x 12.6 P | Ground Floor | Wood |
| Kitchen | 9.11 x 11.7 P | Ground Floor | Wood |
| Washroom | 8.9 x 5.1 P | Ground Floor | Ceramic tiles |
| Family room | 15.5 x 14 P | Ground Floor | Wood |
| Home office | 11.3 x 9.7 P | Ground Floor | Wood |
| Bathroom | 9.11 x 4.11 P | 2nd Floor | Ceramic tiles |
| Bedroom | 13.1 x 11 P | 2nd Floor | Wood |
| Bedroom | 10.7 x 9.7 P | 2nd Floor | Wood |
| Bedroom | 9.11 x 10.3 P | 2nd Floor | Wood |
| Primary bedroom | 14.8 x 12.3 P | 2nd Floor | Wood |
| Bathroom | 11.11 x 9.4 P | 2nd Floor | Ceramic tiles |
| Walk-in closet | 6.7 x 6.4 P | 2nd Floor | Wood |
| Storage | 10.3 x 23.11 P | Basement | Concrete |
| Playroom | 16.11 x 15 P | Basement | Other |
| Family room | 14.11 x 28 P | Basement | Other |
| CHARACTERISTICS | |
|---|---|
| Bathroom / Washroom | Adjoining to primary bedroom, Seperate shower |
| Heating system | Air circulation, Space heating baseboards |
| Proximity | Alpine skiing, ATV trail, Bicycle path, Cross-country skiing, Daycare centre, Elementary school, Golf, High school, Highway, Park - green area, Snowmobile trail |
| Siding | Aluminum |
| Driveway | Asphalt, Double width or more, Other |
| Roofing | Asphalt shingles |
| Garage | Attached, Heated |
| Equipment available | Central heat pump, Electric garage door, Ventilation system |
| Window type | Crank handle |
| Heating energy | Electricity |
| Basement | Finished basement |
| Topography | Flat |
| Parking | Garage, Outdoor |
| Pool | Inground |
| Landscaping | Landscape |
| Water supply | Municipality |
| Foundation | Poured concrete |
| Zoning | Residential |
| Sewage system | Septic tank |
| Hearth stove | Wood fireplace |
marital
age
household income
Age of Immigration
common languages
education
ownership
Gender
construction date
Occupied Dwellings
employment
transportation to work
work location
| BUILDING | |
|---|---|
| Type | Two or more storey |
| Style | Detached |
| Dimensions | 28.5x47.4 P |
| Lot Size | 17,962 PC |
| Floors | 0 |
| Year Constructed | 1993 |
| EVALUATION | |
|---|---|
| Year | 2025 |
| Lot | $ 170,900 |
| Building | $ 651,100 |
| Total | $ 822,000 |
| EXPENSES | |
|---|---|
| Municipal Taxes (2025) | $ 4133 / year |
| School taxes (2024) | $ 490 / year |

