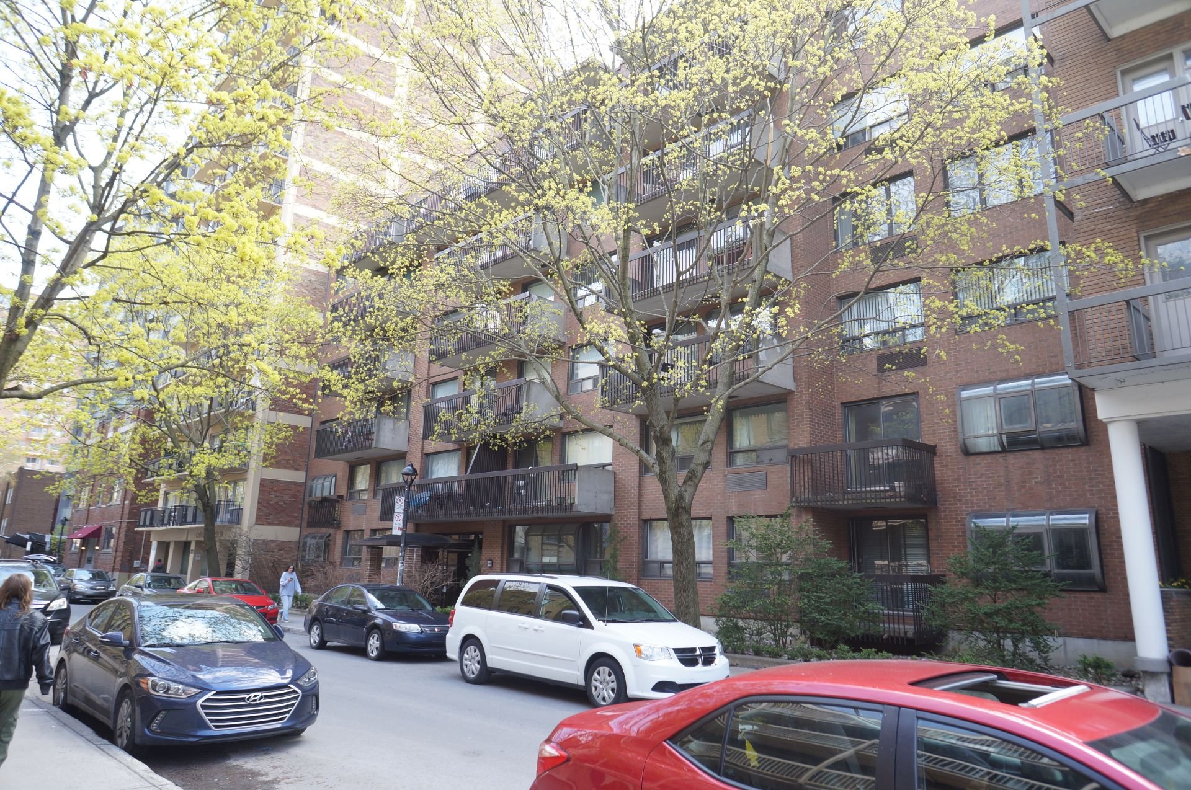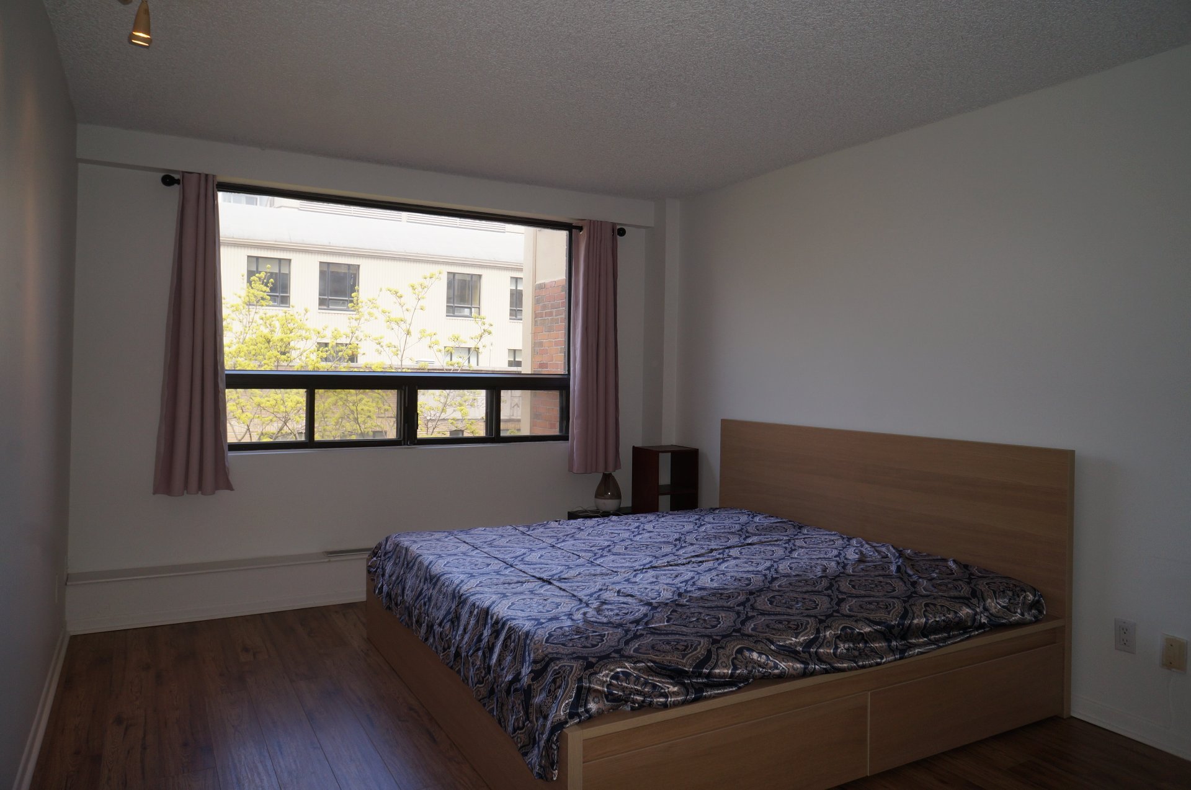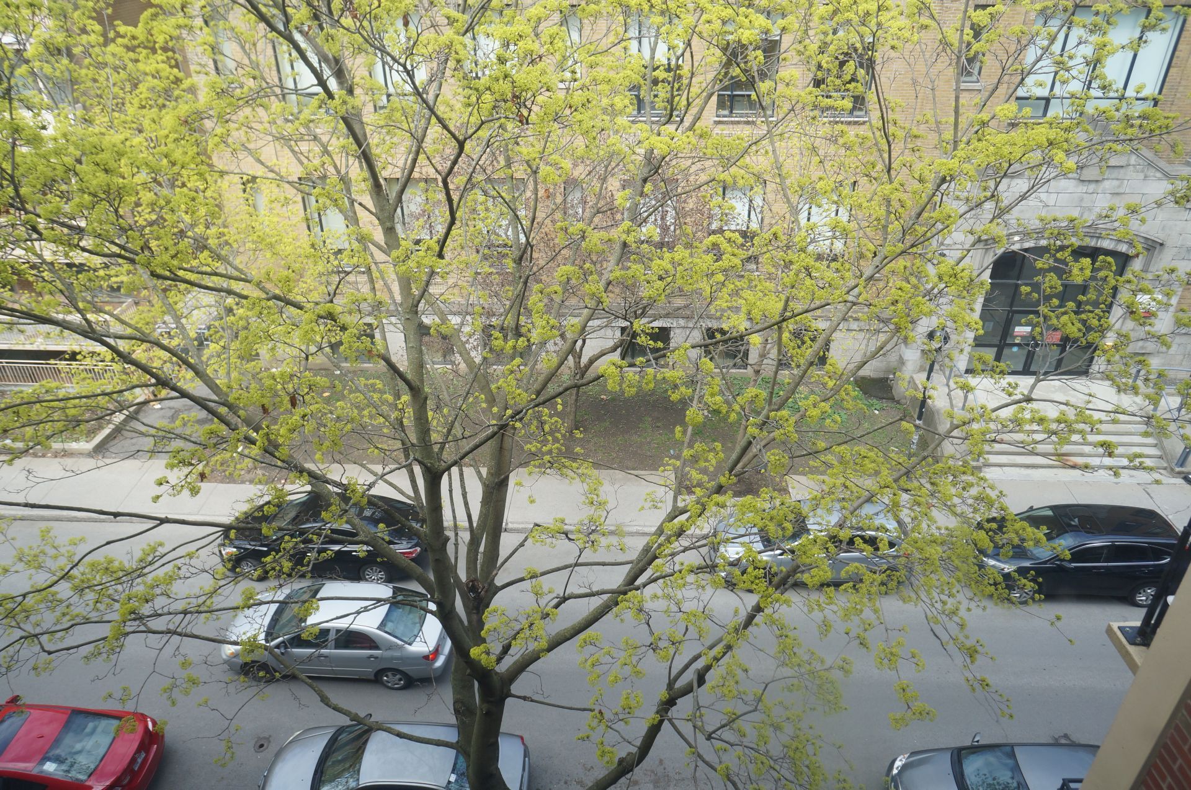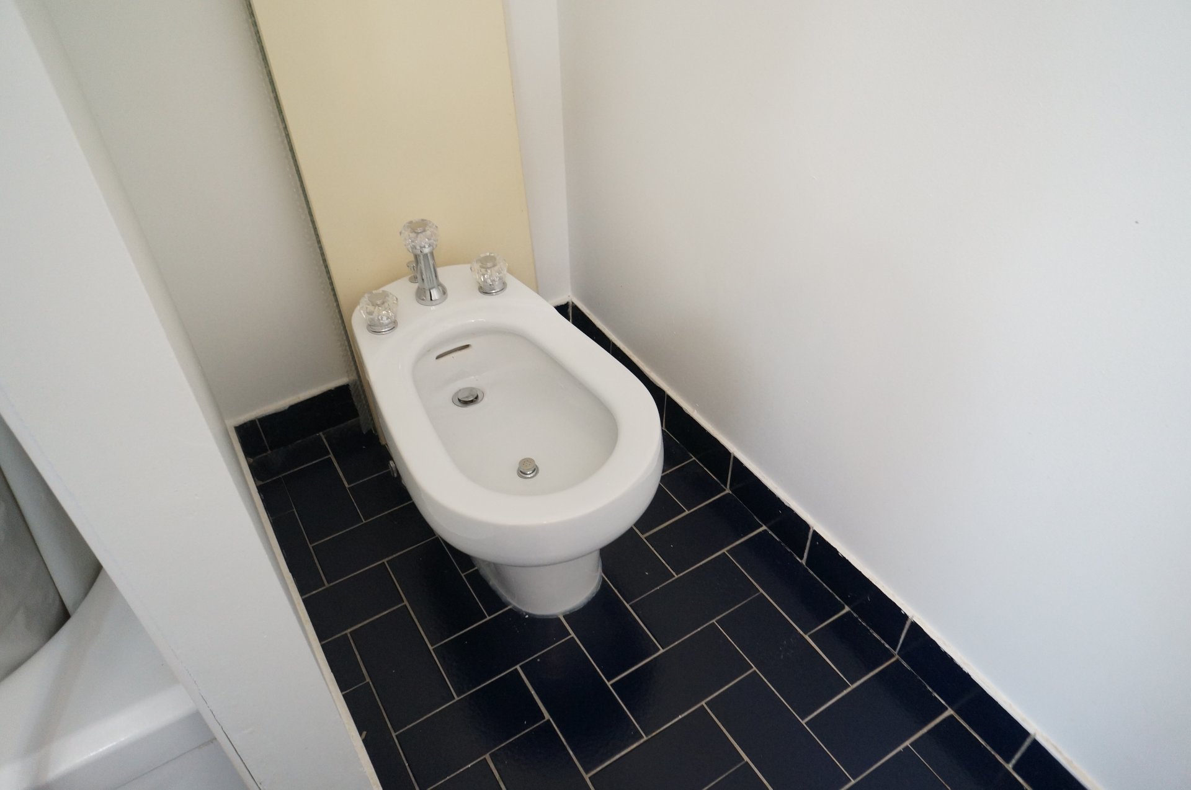Broker's Remark
Spacious 2-bedroom, 2-bathroom condo in the vibrant McGill Ghetto area. Enjoy the morning sun on the large balcony with city views. Conveniently located for daily errands, with shopping, groceries, cafes, restaurants, metro, and buses within walking distance. Immerse yourself in the lively atmosphere near McGill University and the nightlife of downtown Montreal. Immediate occupancy. Condo fees include hot water, heating, air-conditioning and electricity. There is no Hydro Quebec bill. This sale is without legal warranty of quality, at the buyer's risk and peril.
Addendum
Discover urban living at its finest with this spacious
2-bedroom, 2-bathroom condo, perfectly situated in the
vibrant McGill Ghetto area. This rare gem comes with the
luxury of indoor parking, a true find in downtown Montreal.
Wake up to the morning sun on your expansive balcony,
offering stunning city views. The condo's prime location
ensures that daily errands are a breeze, with shopping,
groceries, cafes, and restaurants just steps away.
Excellent public transport options, including metro and bus
lines, are within walking distance, making commuting
effortless.
Immerse yourself in the lively atmosphere of McGill
University and enjoy the dynamic nightlife of downtown
Montreal. This condo is ready for immediate occupancy,
allowing you to settle in without delay.
Condo fees are comprehensive, covering hot water, heating,
air-conditioning, and electricity--no Hydro Quebec bill to
worry about. Please note, this sale is without legal
warranty of quality, at the buyer's risk and peril.
Don't miss out on this exceptional opportunity to live in
one of Montreal's most sought-after neighborhoods!
INCLUDED
fridge, stove, washer.
























