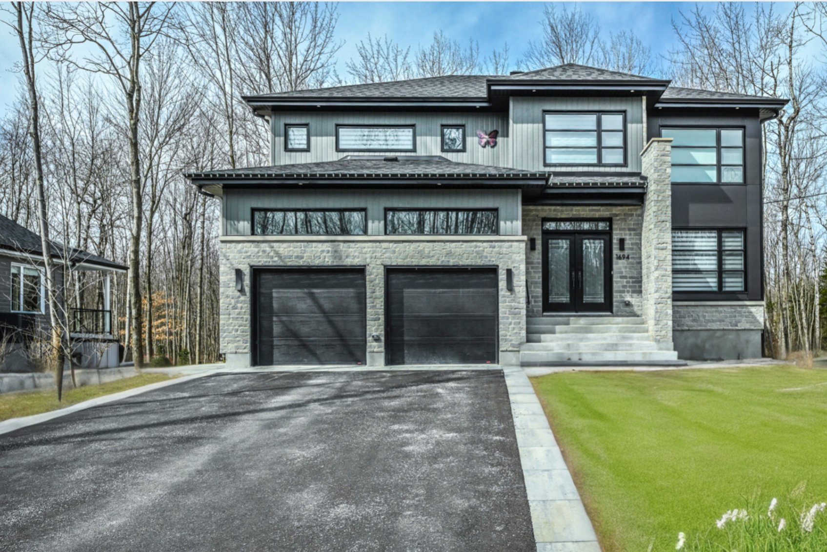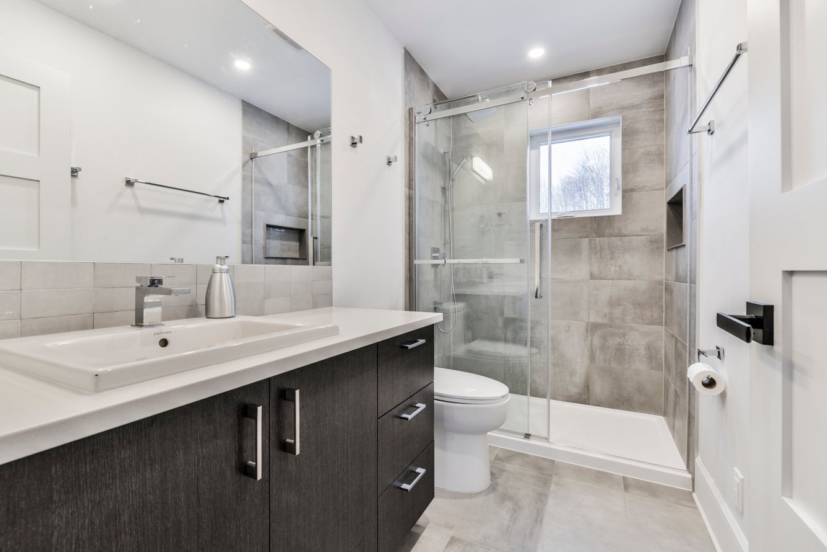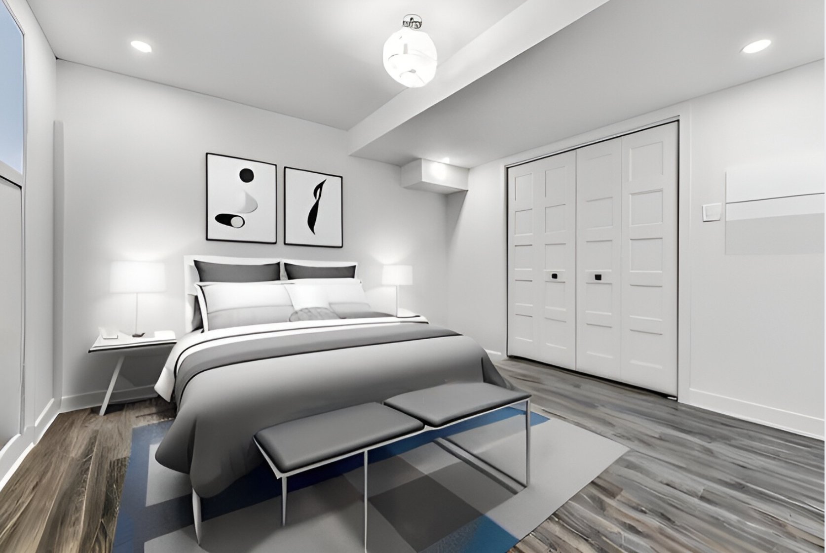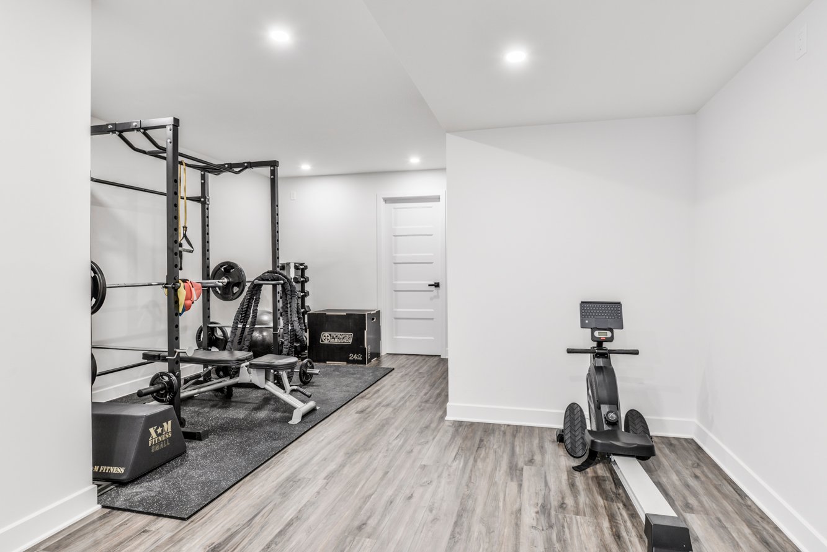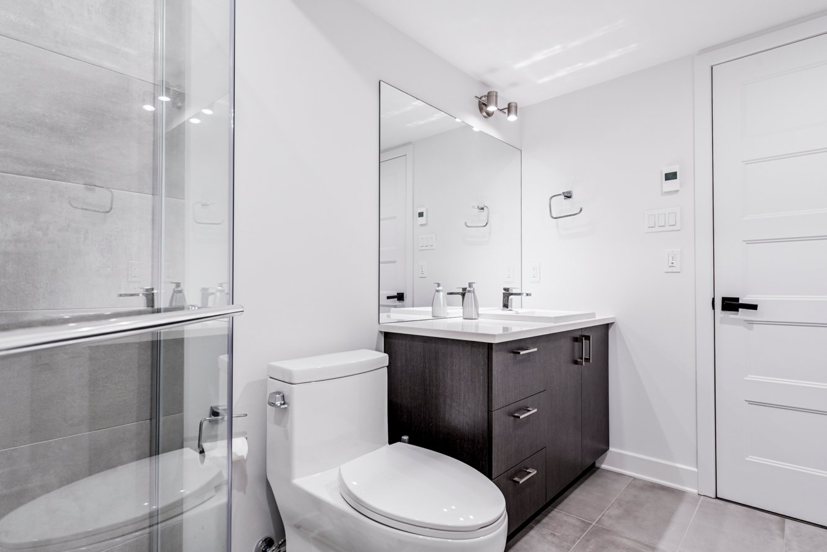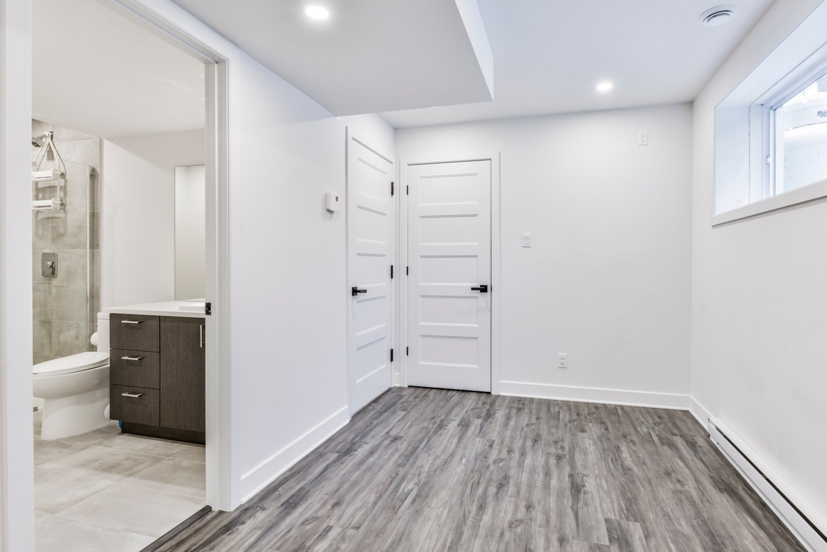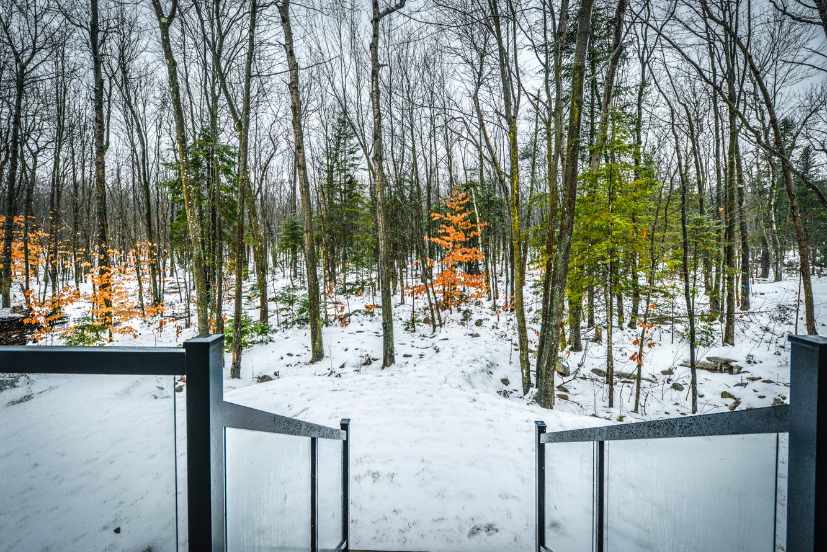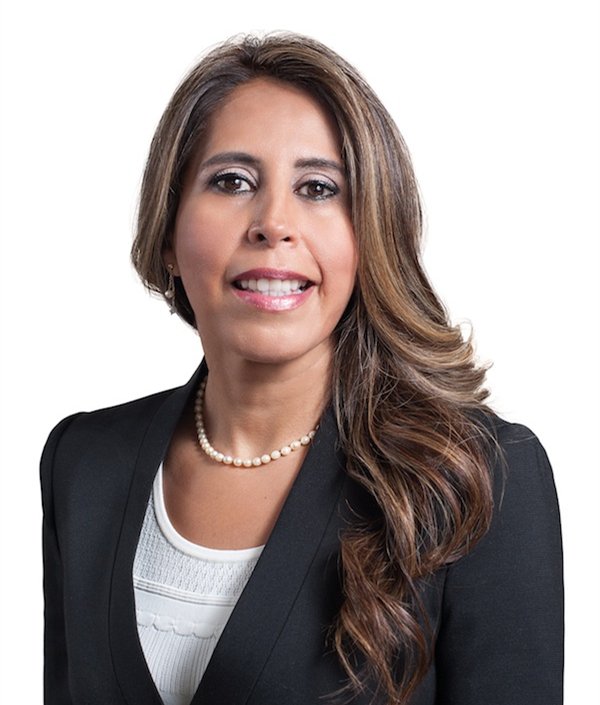Broker's Remark
Welcome to this elegant and spacious two-story residence with a finished basement, 5 bedrooms and 3.5 bathrooms. High-quality construction is reflected in every detail. The sumptuous kitchen offers additional cabinets and an expansive granite countertop, complemented by an extended island. Enjoy the large three-season porch with roof, providing a serene view of the beautiful garden, completed with an irrigation system. No neighbors behind, just the harmony of the forest. A haven of peace and stone's throw away from all services. Come to visit, don't miss out on the opportunity!
Addendum
*A GREAT OPPORTUNITY FOR NATURE LOVERS*
If you're looking for space, elegance, and comfort, this is
the ideal place to live, work, and enjoy life with your
family. This pristine property with 5 bedrooms, 3.5
bathrooms, 2 living/family rooms, GYM, and double garage
home will fulfill those needs. Situated in Place Verde, you
will find peace and tranquility, as it is located close to
highways 40 (5 minutes) and 30, as well as the commercial
districts of Vaudreuil, Hudson, and the St-Lazare center.
Furthermore, because of its ideal orientation, it is filled
with natural light throughout the day
Immerse yourself in the tranquility of this very nice house
in the forest. Situated on a vast wooded lot, this property
offers a perfect retreat for those seeking peace and
privacy. Imagine waking up every morning surrounded by the
serenity of nature, with the singing of birds as your alarm
clock. The large plot of land offers multiple
possibilities: from the construction of a swimming pool to
enjoy refreshing swims on warm days, to the expansion of
the garden, creating your own green paradise. Come and
discover the magic of living in an incomparable natural
environment, with all the comforts and the potential to
create the outdoor space of your dreams
On the main floor, you will walk in through a spacious
entrance hall leading either to the family room and powder
room on the left or to the living and dining rooms to the
right. Towards the back, you will find a spacious kitchen
with lots of room for storage, a double glass door opening
towards the roofed balcony and backyard, ideal to take in
the serenity of the property Beside, the family room with
an exceptional living experience with its 18-foot ceilings
is perfectly located to allow for family interactions with
a sitting area by the fireplace. The beautiful backyard and
cozy patio, surrounded by magnificent and mature pine &
maple trees are perfectly secluded to either relax or
entertain and get warm sunlight no matter the time of the
year
On the second floor, discover the opulent master bedroom
featuring an expansive designed walk-in closet, an ensuite
bathroom with a luxurious shower, and a bathtub, inviting
you to unwind and indulge in pure relaxation. The second
bedroom is bathed in optimal daylight, while the third
bedroom enjoys the warm glow of the sunset, both with
spacious fitted wardrobes. A second full bathroom is
conveniently situated to serve both bedrooms. Additionally,
a well-placed laundry area ensures the ease of managing
clothes without the need for unnecessary trips up and down
The remarkable basement, boasts two additional bedrooms,
one of them with an extra-large fitted wardrobe, additional
living/family room, a full bathroom with heated floor, an
exercise room, and a designed cleaning closet. This space
offers endless possibilities for leisure and recreation,
even fitted with high-placed electrical o outlets to power
wireless speakers.
**New construction guarantee**
INCLUDED
Fridge, wine cellar, gas stove, extractor fan, dishwasher, microwave & oven combo, all light fixtures, in all rooms, washer and dryer. All without legal guarantee.

