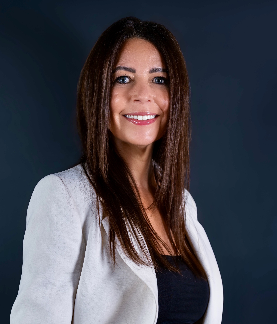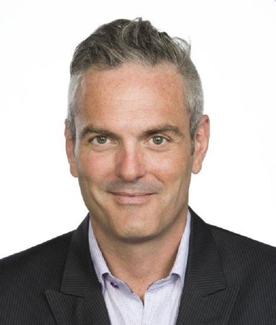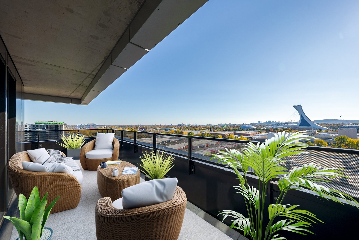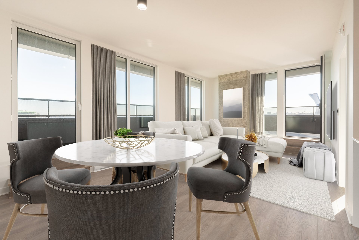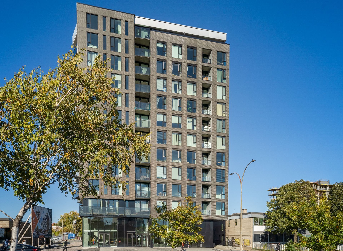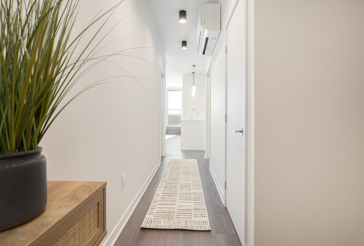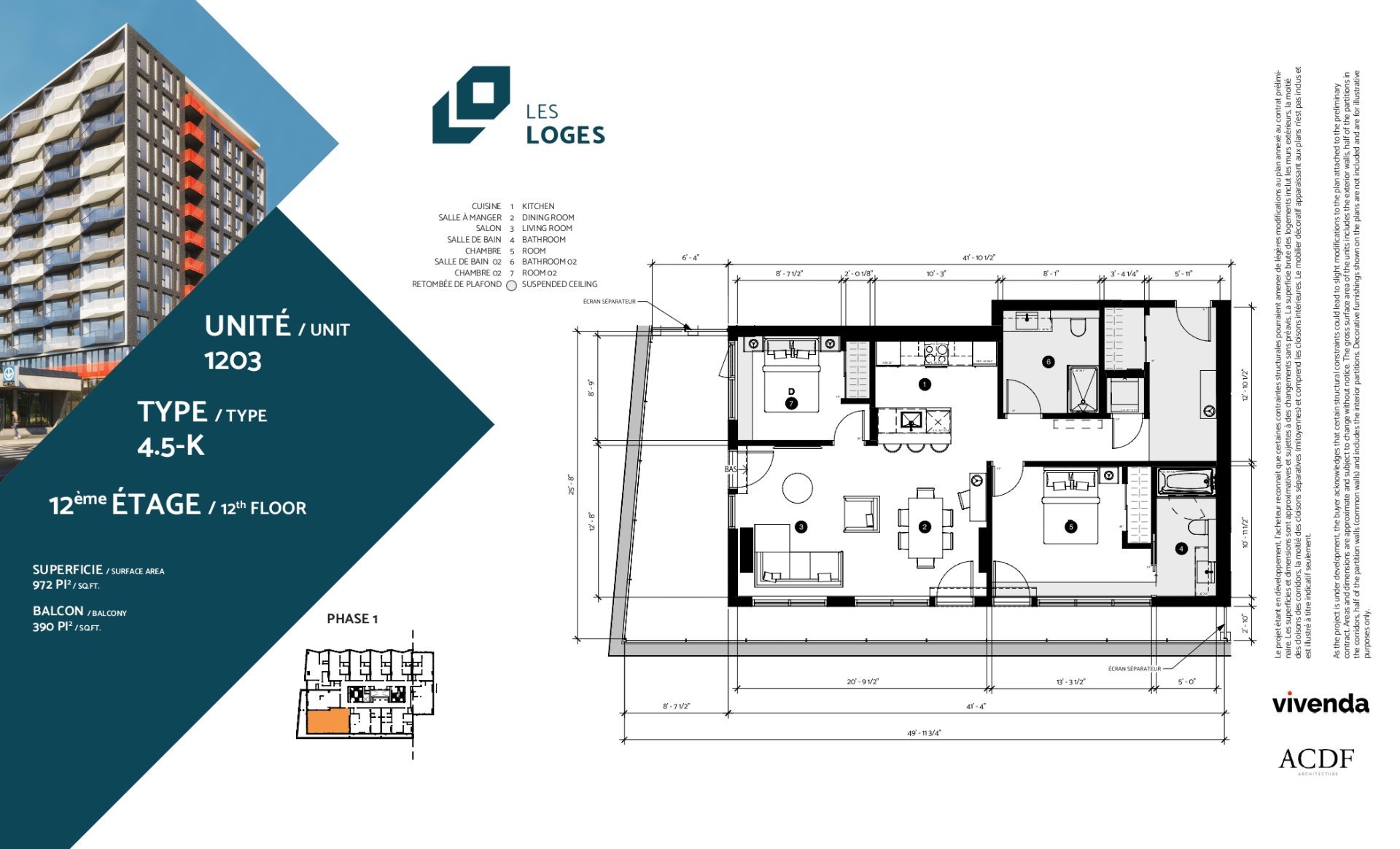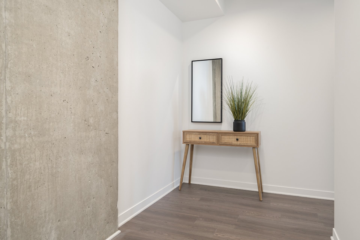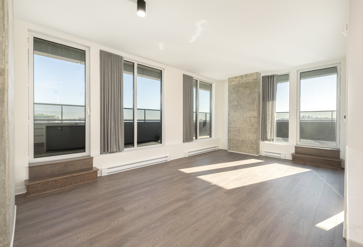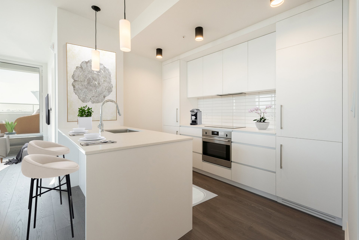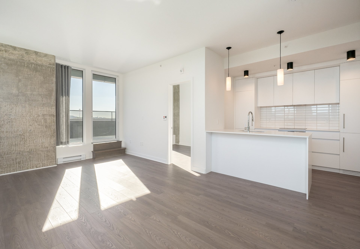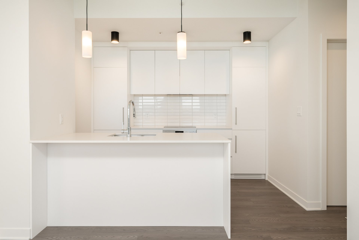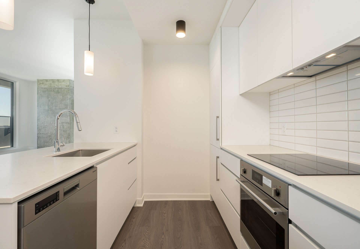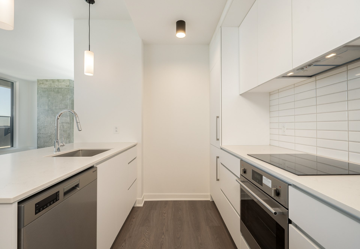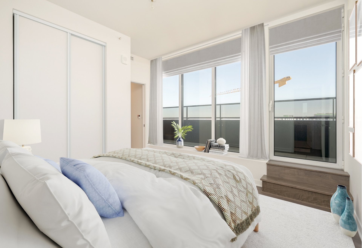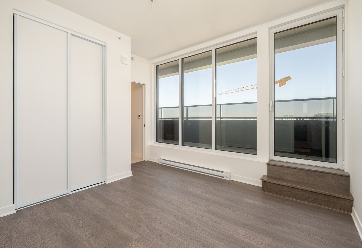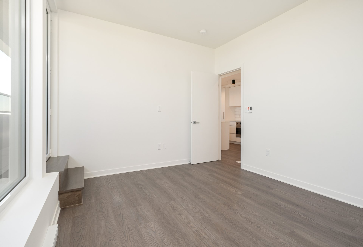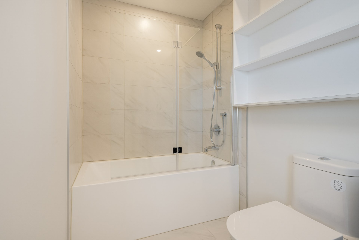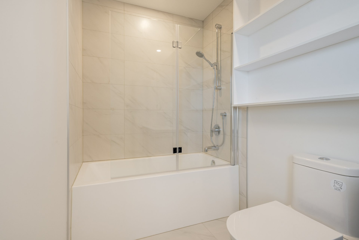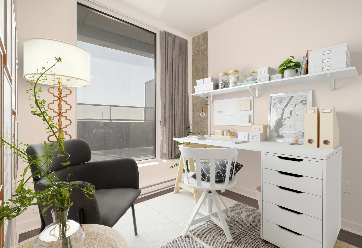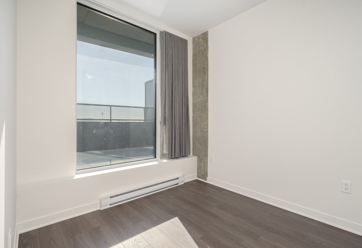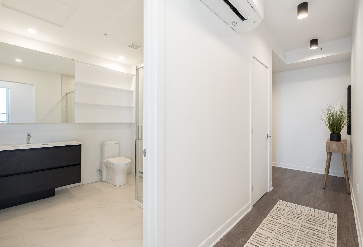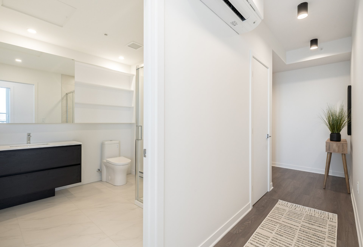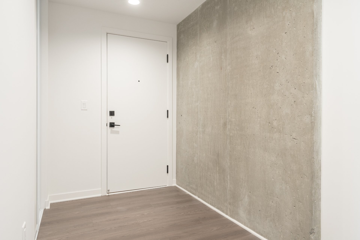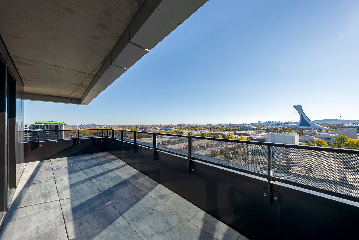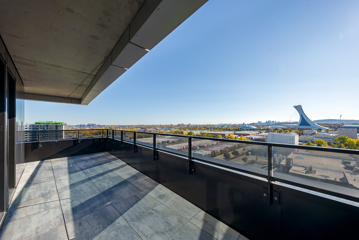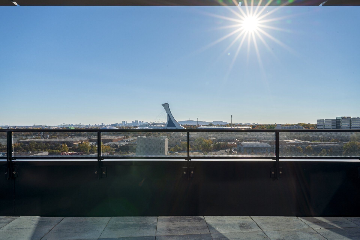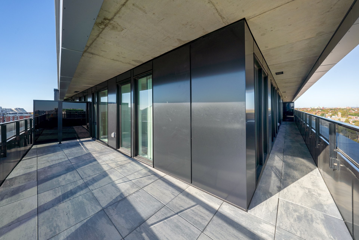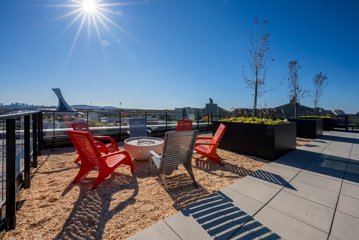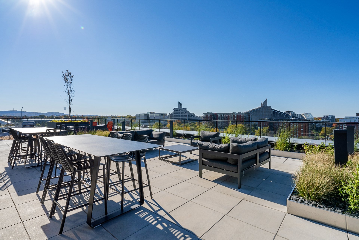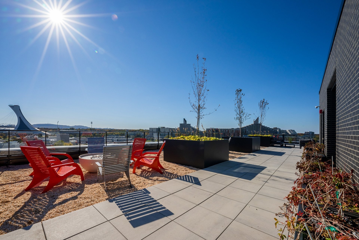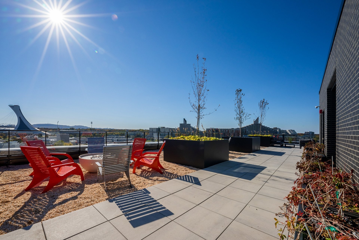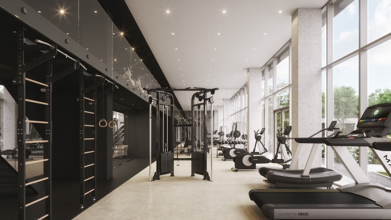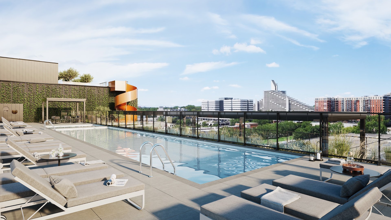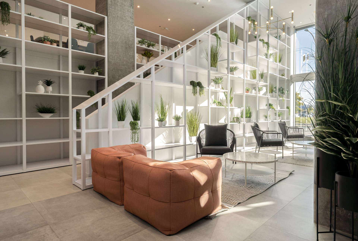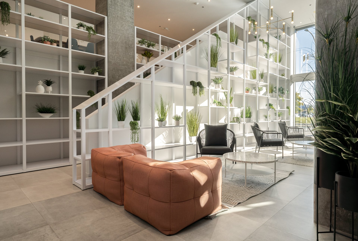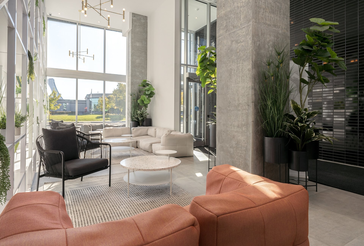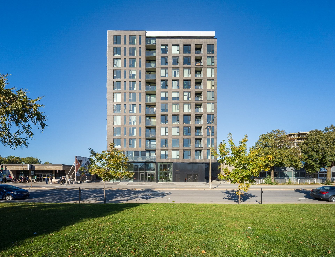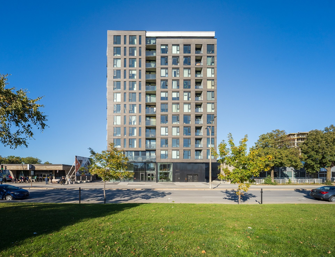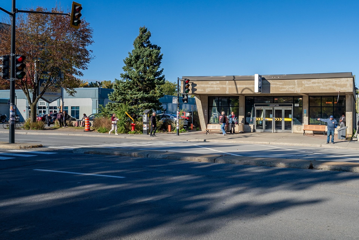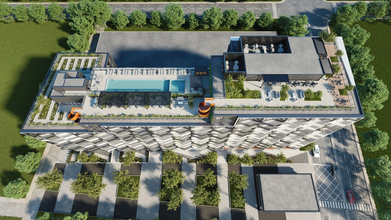Broker's Remark
Luxury Penthouse in the Olympic Quarter, steps from Assomption Metro! Discover this stunning 2-bedroom, 2-bathroom penthouse located in the highly sought-after new Olympic District, offering breathtaking panoramic views of the city. This brand-new construction, part of the Les Loges project, stands out for its design, beautiful architecture and exceptional location combining an elegant design, prime location, and ultra-modern shared spaces for an exceptional lifestyle.
Addendum
Key Features:
Prime Location: Situated just steps from Assomption metro,
this penthouse is perfectly connected to the rest of
Montreal. Shops, restaurants, parks, schools, and the
Olympic Stadium facilities are all within close reach,
offering you unparalleled convenience.
Brand New Construction, ready to move in: Be the very first
resident of this modern penthouse, designed with
top-quality materials and refined finishes.
Spacious, bright living Areas: With high ceilings and large
windows, the space is flooded with natural light, creating
a warm and inviting atmosphere. The open floor plan between
the living room, dining area, and kitchen is perfect for
relaxing or entertaining guests.
2 Bedrooms and 2 Bathrooms: The primary suite includes an
ensuite bathroom for a private relaxation space. The second
bedroom, located on the opposite side for added privacy, is
ideal for guests, a home office, or a child's room.
Spectacular Private Terrace: This penthouse features a
private wraparound terrace with exceptional views of the
river, city, and Mount Royal. This outdoor space is perfect
for al fresco dining, social gatherings, or simply taking
in the urban panorama.
Modern, Fully-Equipped Kitchen: The kitchen is equipped
with quartz countertops, high-quality cabinetry, and
state-of-the-art appliances. The spacious central island is
ideal for quick meals or socializing.
Luxury Common Areas: **
Co-working Space: A shared workspace is available, ideal
for working remotely.
Urban Chalet: Enjoy a cozy lounge area with comfortable
seating and chic ambiance, perfect for unwinding or hosting
friends.
Exercise Room: Fully equipped with state-of-the-art
machines, the gym allows residents to stay active without
leaving the building.
Rooftop Pool: Refresh yourself in the outdoor rooftop pool
with breathtaking views of the city, perfect for relaxing
in the sun.
Jacuzzi and Sauna: Unwind in the jacuzzi or sauna, ideal
for releasing the day's stress and enjoying pure relaxation.
This brand-new penthouse combines luxury and comfort,
offering unmatched amenities in a vibrant setting. Perfect
for professionals, couples, or small families seeking a
modern and convenient lifestyle.
Don't miss this unique opportunity to be the first resident
of this stunning penthouse!
**Urban chalet, gym, rooftop pool, sauna and jacuzzi
planned for summer 2026
INCLUDED
Refrigerator, cooktop, oven, dishwasher, curtains, light fixtures, mirror in front hall
