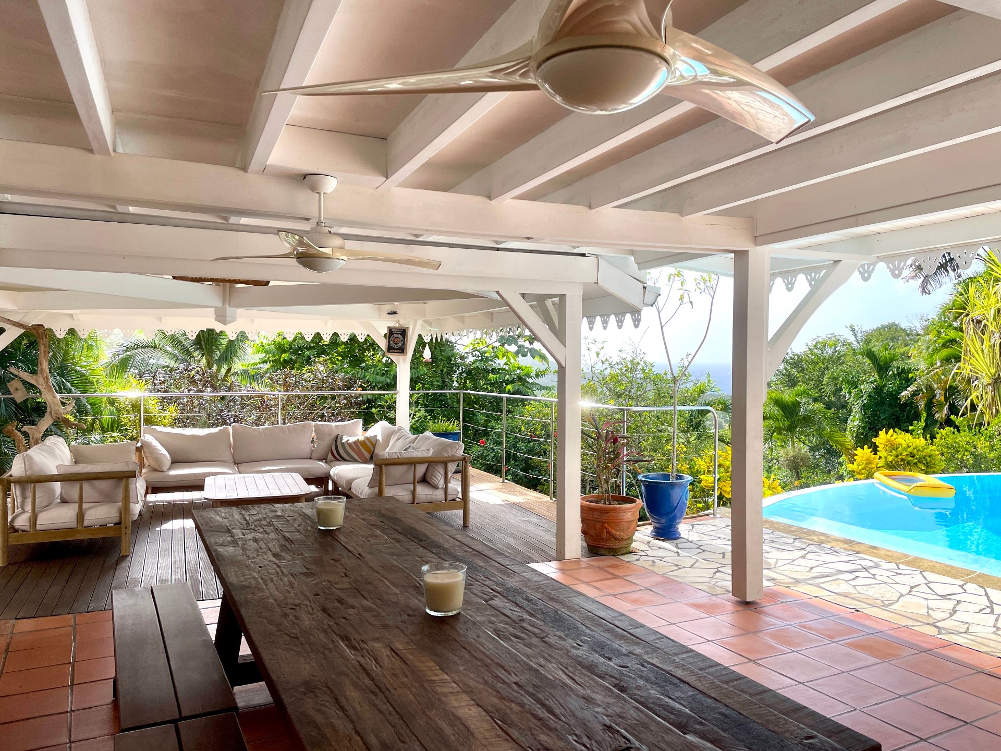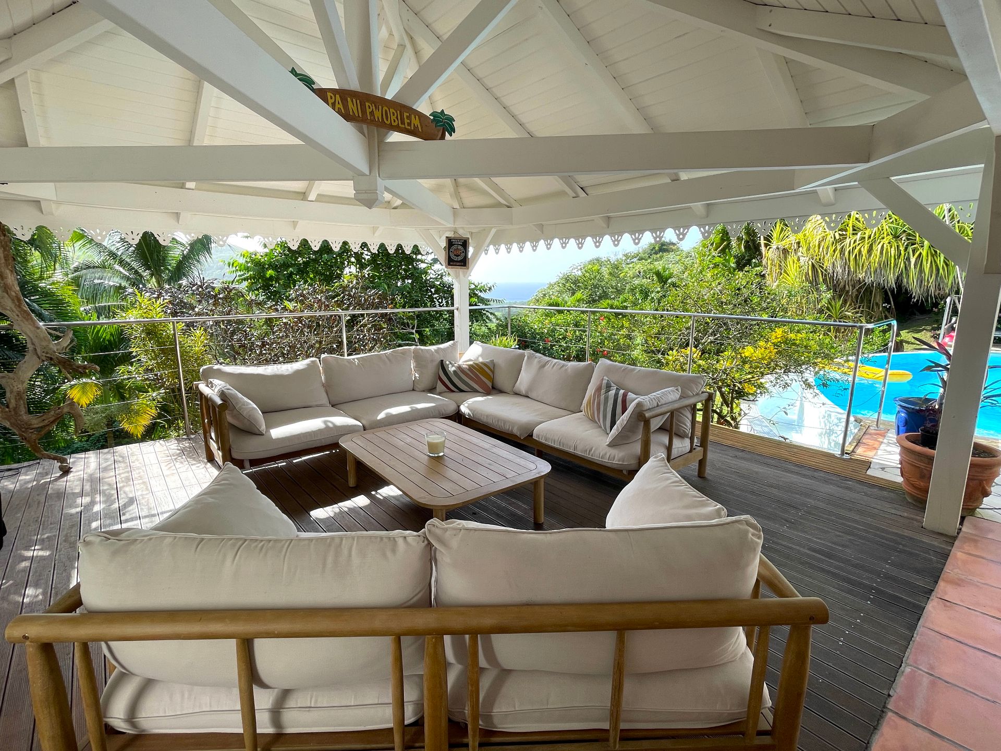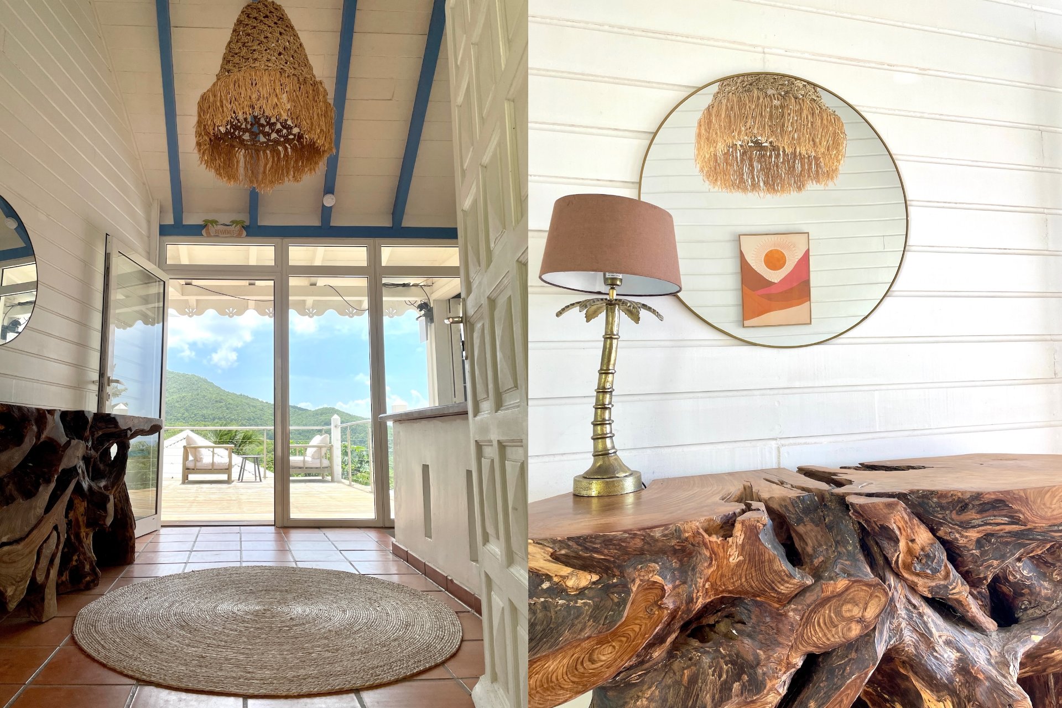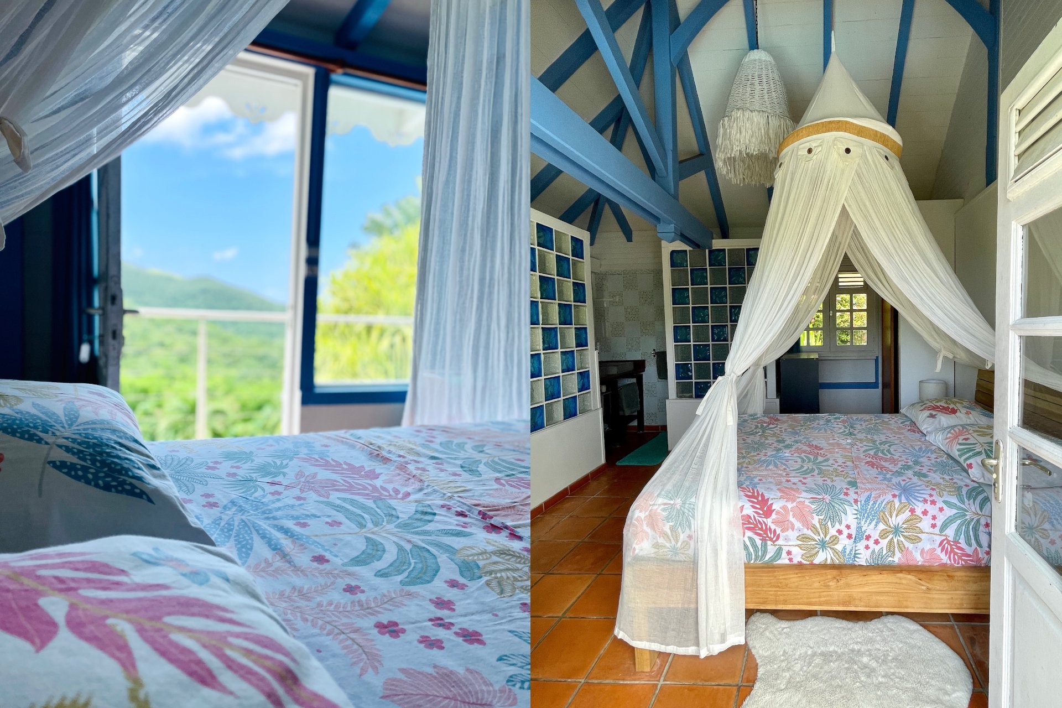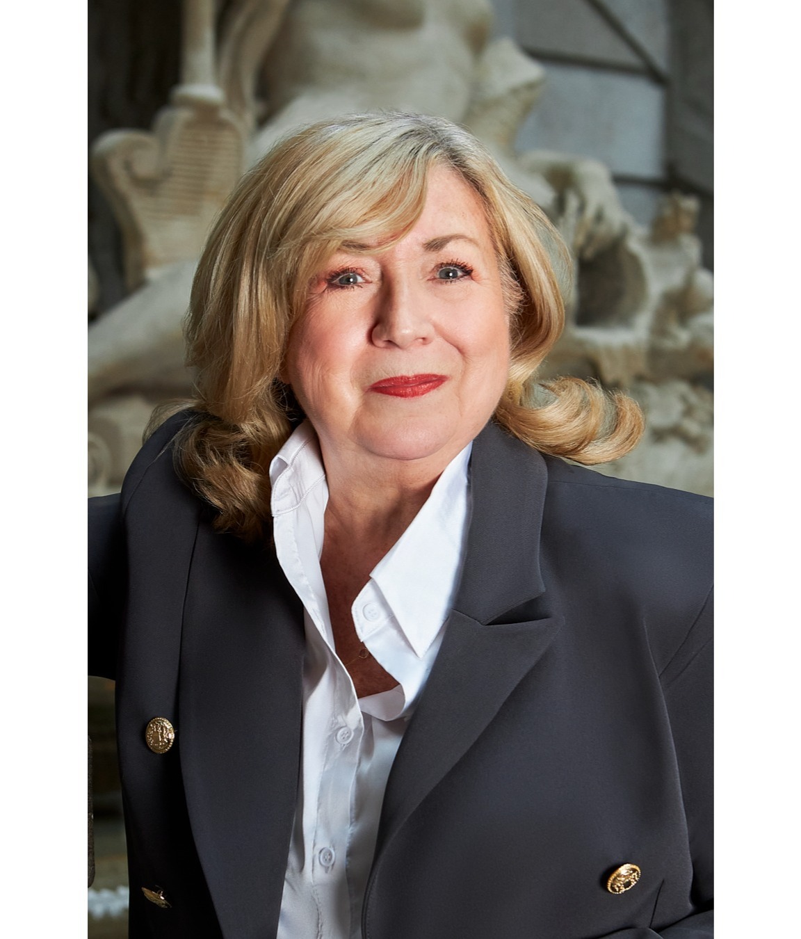Broker's Remark
This superb 300 m² (3,229 ft²) architect-designed villa in Anse à l'Âne, Martinique, offers breathtaking 180° views of the Caribbean Sea. It includes 5 air-conditioned bedrooms, an infinity pool, a solarium, a carbet with outdoor kitchen and a double garage. The 1029 m² (11,075 ft²) grounds are landscaped with fruit trees and local wildlife. Just steps from the beaches and 30 minutes from the airport, it's the perfect place to live or entertain. A rare opportunity on the market! Contact Francine Leblanc (514-971-3039), for an on-site or virtual visit
Addendum
Superb architect-designed villa with sea view - Anse à
l'Âne, Martinique
Located in a peaceful, secure residential area in Anse à
l'Âne (Trois-Îlets, Martinique), this architect-designed
villa offers an exceptional living environment, ideal for a
main residence or rental investment.
Main features:
- Total surface area: 300 m² (3,229 ft²) on 1029 m² (11,075
ft²) of land
- Bedrooms: 5 air-conditioned bedrooms with en-suite
bathrooms
- Pool: 45 m² (484 ft²) salt water infinity pool
- View: 180° panorama of the Caribbean Sea and rainforest
- Garage: Double garage with possibility of conversion
- Outdoor spaces: 70 m² (753 ft²) terrace, solarium, 34 m²
(366 ft²) carbet with outdoor kitchen.
Property layout:
Floor:
- 4 air-conditioned bedrooms with cathedral ceilings
- 3 bathrooms with shower and WC
- Terrace and solarium
- Double garage
Ground floor:
- Large, bright living space with office area
- Fully equipped modern kitchen (2022)
- Master suite with walk-in closet and private bathroom
- Separate shower room and WC
- Large terrace with carbet, ideal for entertaining
Comfort and convenience:
- Reversible air conditioning (4 new units)
- Solar panels for hot water
- Water recovery tank
- High-speed satellite Internet access
- Parking space for 4 additional vehicles
An exceptional setting:
From the moment you enter the villa, you'll be impressed by
its unobstructed view of the sea and surrounding
countryside. The grounds are landscaped with several fruit
trees (lemon, maracuja, banana, coconut) and fascinating
local wildlife.
Prime location:
- Walking distance to Anse Ramier and Anse à l'Âne beaches
- 10 minutes from Anses d'Arlet and its heavenly beaches
- 15 minutes from Le Diamant
- 10 minutes from the center of Les Trois-Îlets (shops,
services, supermarkets)
- 30 minutes from the international airport
The neighborhood:
L'Anse à l'Âne is one of Martinique's most popular areas,
renowned for its superb beach and quality restaurants.
Located in Les Trois-Îlets, this neighborhood offers a
peaceful living environment yet is close to essential shops
and services.
Les Anses d'Arlet and its picture-postcard beaches, as well
as Anse Noire and its sea turtles, are just a few minutes
away by car.
A rare opportunity on the market. With its
Fort-de-France/Lamentin international airport, Martinique
receives daily flights from around the world as well as
direct flights from Montreal and Toronto.
Martinique gives you easy access to the rest of the
Antilles and Caribbean by plane or boat: Guadeloupe, Saint
Lucia, Dominica, The Grenadines, etc.
A rare opportunity on the market. Contact Francine Leblanc
(514-971-3039), for an on-site or virtual visit
INCLUDED
All bathroom furniture with sinks, fully equipped kitchen (gas stove, American fridge, dishwasher, oven, microwave), washing machine, tumble dryer, pool equipment (salt water chlorinator, sand filter and pump, various products, small accessories), 2 Wifi security cameras, 5 air conditioners, 4 ceiling fans, retractable home cinema screen, plancha, small Weber BBQ.
EXCLUDED
Owners' furniture and personal effects. However, certain items of furniture may be purchased in addition, see with the broker.





