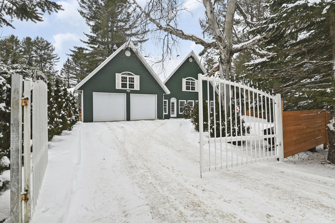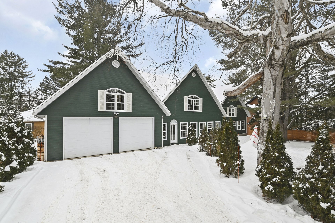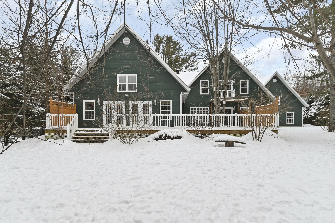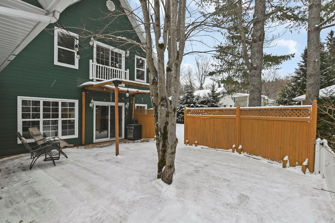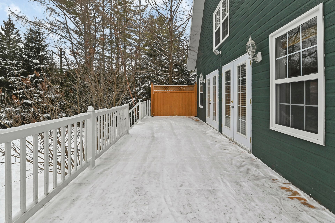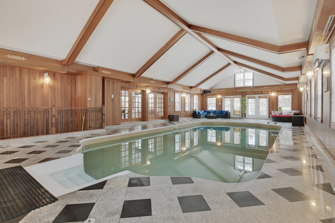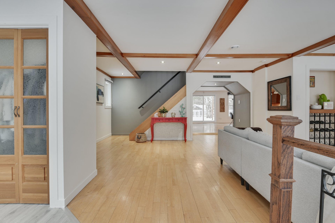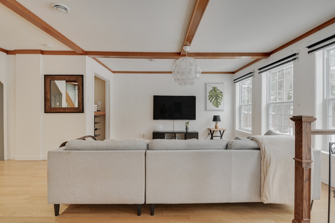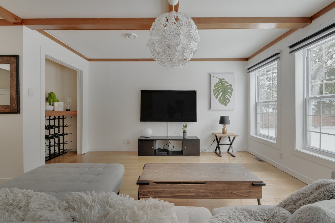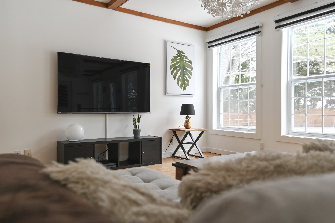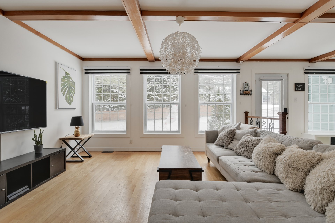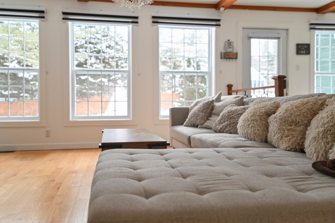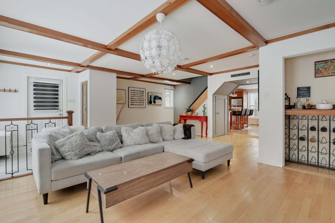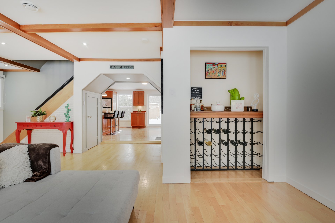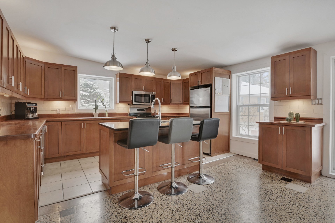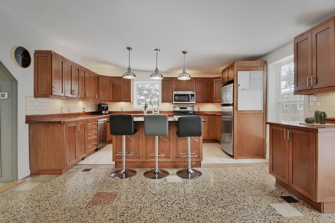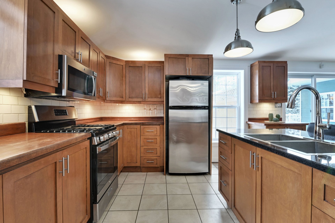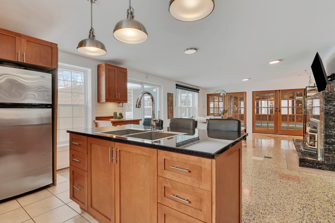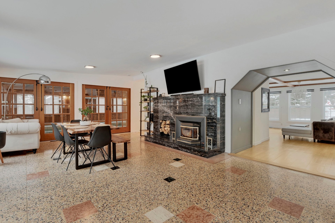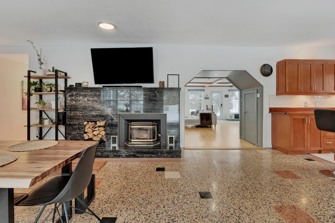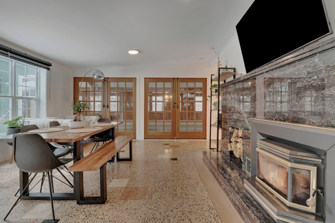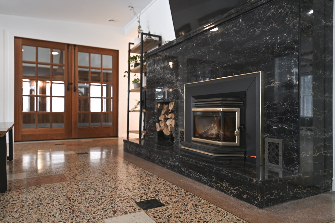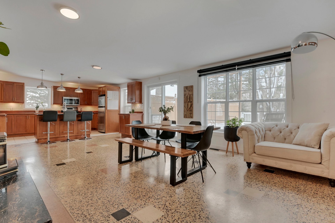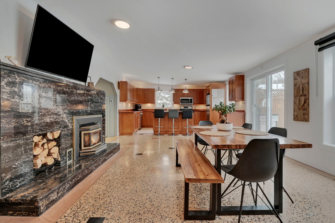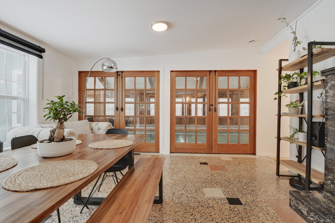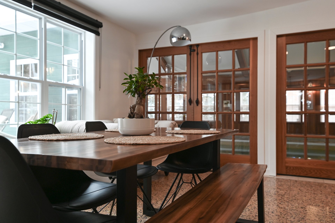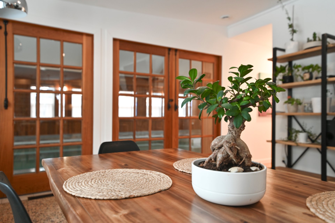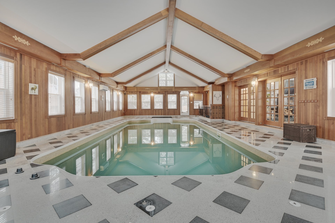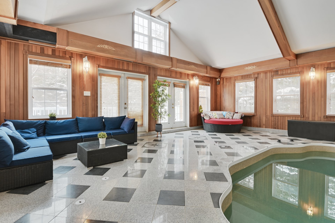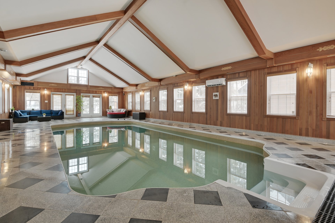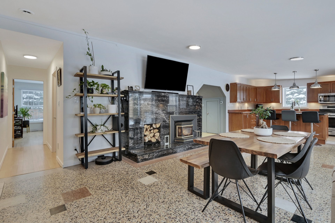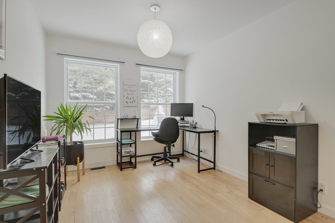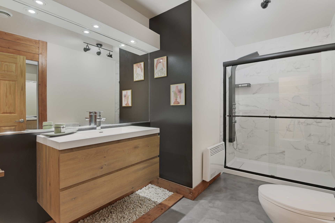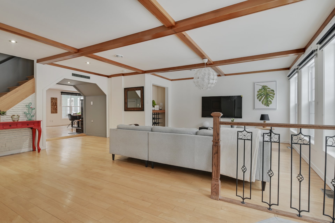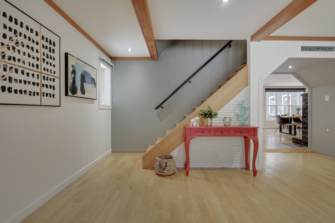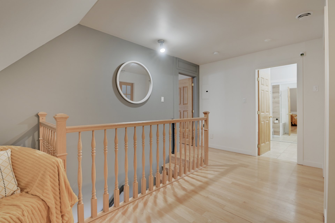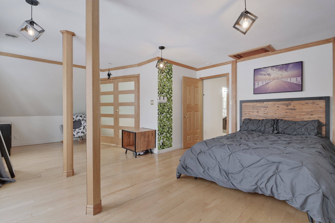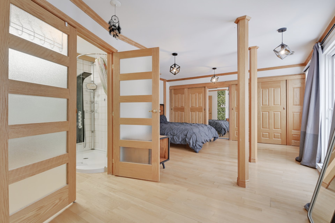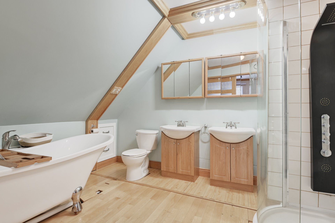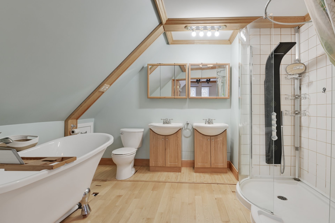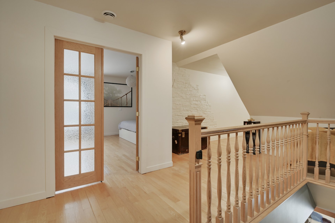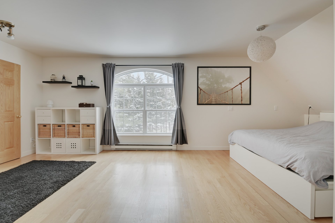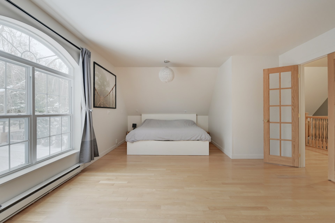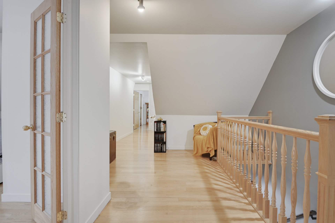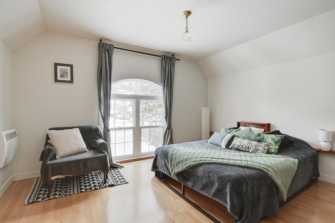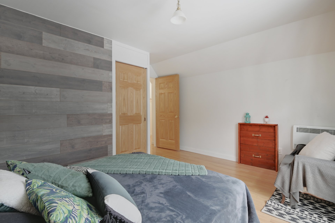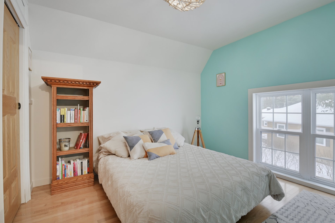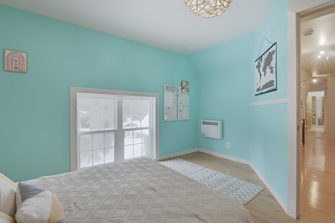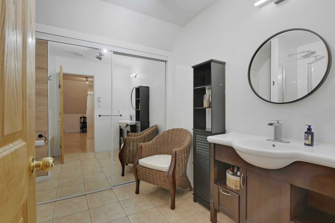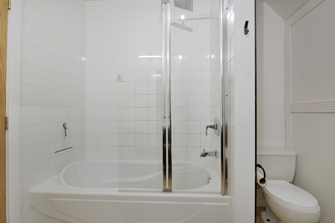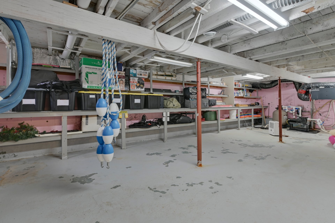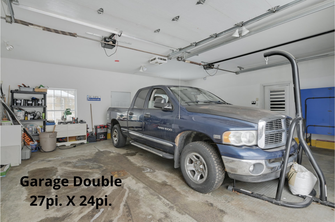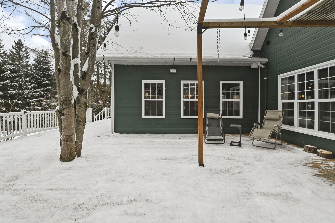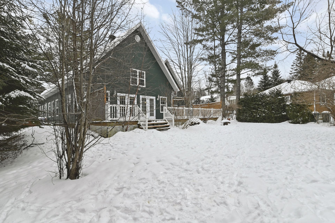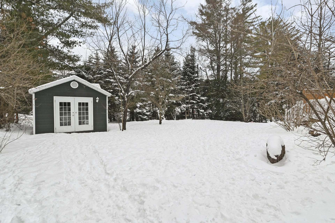- Follow Us:
- 438-387-5743
Broker's Remark
Steps from Lake St-Joseph's sandy beach, this 5-bed, 4000 sq. ft. gem blends comfort & rustic charm. Bright, open spaces are perfect for fam & friends. Enjoy yr-round fun in the heated indoor pool w/air exchanger (no chlorine/humidity smell). Priv. yards front & back, plus lake access w/dock & buoy for your boat all summer. Brand-new roof (2024) w/50-yr warranty for peace of mind. Ideal for nature lovers & those seeking the perfect blend of relax & play. Don't miss this rare find!
Addendum
Nestled just steps away from the soft sandy beach of the
magnificent Lake St-Joseph, this residence is a true haven
of peace, blending leisure and relaxation. Enjoy privileged
access to the lake, with a dock and buoy available to
launch your boat all summer long.
Boasting 5 spacious bedrooms and 4,000 square feet of
living space, this home perfectly combines modern comfort
with rustic charm. The bright, well-designed living spaces
create a warm and inviting atmosphere, perfect for
unforgettable moments with family and friends.
The indoor heated pool is a standout feature, thoughtfully
equipped with a high-quality air exchanger, ensuring no
chlorine or humidity odors. This unique space allows you to
enjoy ultimate comfort year-round.
Outside, the front and back yards offer plenty of privacy,
ideal for peaceful relaxation. Additionally, the home has
been updated with a brand-new roof in 2024, backed by a
50-year warranty for complete peace of mind.
A true gem for nature and outdoor enthusiasts, this
property is an absolute must-see!
INCLUDED
Lighting, Window treatments, Heat pump, Pool and accessories, Basement pump
| BUILDING | |
|---|---|
| Type | One-and-a-half-storey house |
| Style | Detached |
| Dimensions | 27.3x17.15 M |
| Lot Size | 1,616 MC |
| Floors | 0 |
| Year Constructed | 1945 |
| EVALUATION | |
|---|---|
| Year | 2025 |
| Lot | $ 148,100 |
| Building | $ 518,400 |
| Total | $ 666,500 |
| EXPENSES | |
|---|---|
| Municipal Taxes (2024) | $ 7773 / year |
| School taxes (2024) | $ 555 / year |
| ROOM DETAILS | |||
|---|---|---|---|
| Room | Dimensions | Level | Flooring |
| Dining room | 23.5 x 19 P | Ground Floor | Wood |
| Kitchen | 15.6 x 10.4 P | Ground Floor | Ceramic tiles |
| Living room | 15.8 x 19.9 P | Ground Floor | Other |
| Bathroom | 7.4 x 9.4 P | Ground Floor | Ceramic tiles |
| Bedroom | 11.5 x 9.4 P | Ground Floor | Wood |
| Other | 26.10 x 54.8 P | Ground Floor | Granite |
| Primary bedroom | 15.7 x 23.6 P | 2nd Floor | Wood |
| Bedroom | 13.10 x 22.8 P | 2nd Floor | Wood |
| Bedroom | 13.5 x 10.10 P | 2nd Floor | Wood |
| Bedroom | 13.5 x 10.7 P | 2nd Floor | Wood |
| Bathroom | 11.7 x 8.7 P | 2nd Floor | Ceramic tiles |
| Bathroom | 9 x 11.10 P | 2nd Floor | Wood |
| Storage | 30.6 x 32.6 P | Basement | Concrete |
| CHARACTERISTICS | |
|---|---|
| Basement | 6 feet and over, Unfinished |
| Heating system | Air circulation, Space heating baseboards |
| Roofing | Asphalt shingles |
| Garage | Attached, Heated |
| Proximity | Bicycle path, Cross-country skiing, Daycare centre, Elementary school, Golf, Park - green area |
| Driveway | Double width or more, Not Paved |
| Heating energy | Electricity |
| Parking | Garage, Outdoor |
| Window type | Hung |
| Pool | Indoor, Inground |
| Sewage system | Municipal sewer |
| Water supply | Municipality |
| Distinctive features | Navigable, No neighbours in the back, Resort/Cottage, Water access |
| Foundation | Poured concrete |
| Windows | PVC |
| Zoning | Residential |
| Equipment available | Ventilation system, Wall-mounted heat pump |
| Siding | Vinyl |
| View | Water |
| Cupboard | Wood |
| Hearth stove | Wood burning stove, Wood fireplace |
marital
age
household income
Age of Immigration
common languages
education
ownership
Gender
construction date
Occupied Dwellings
employment
transportation to work
work location
| BUILDING | |
|---|---|
| Type | One-and-a-half-storey house |
| Style | Detached |
| Dimensions | 27.3x17.15 M |
| Lot Size | 1,616 MC |
| Floors | 0 |
| Year Constructed | 1945 |
| EVALUATION | |
|---|---|
| Year | 2025 |
| Lot | $ 148,100 |
| Building | $ 518,400 |
| Total | $ 666,500 |
| EXPENSES | |
|---|---|
| Municipal Taxes (2024) | $ 7773 / year |
| School taxes (2024) | $ 555 / year |

