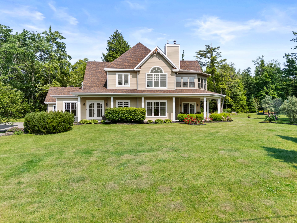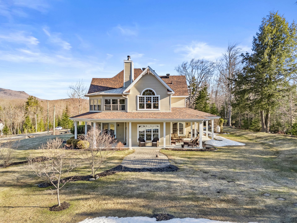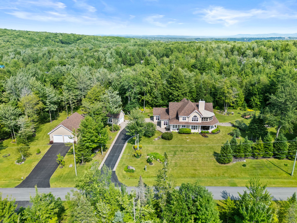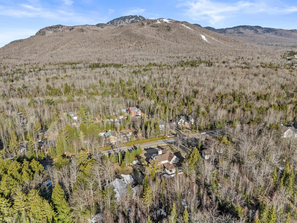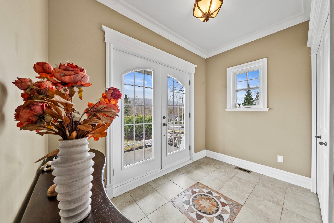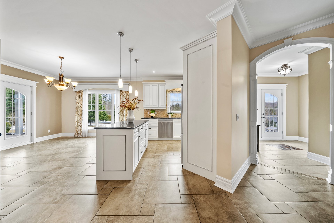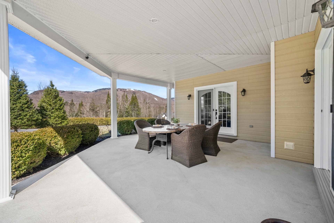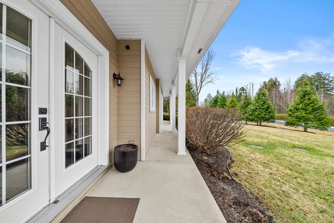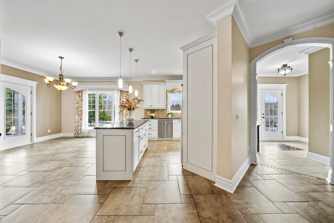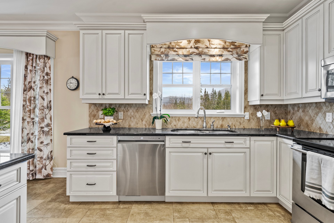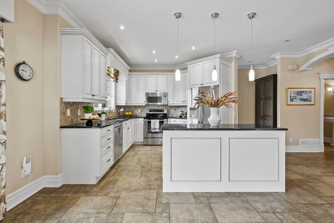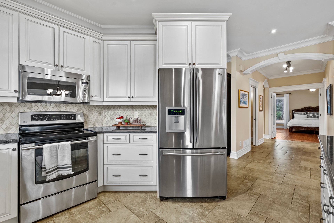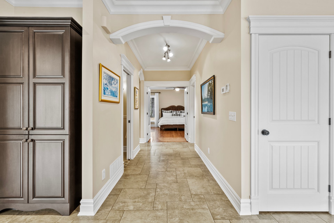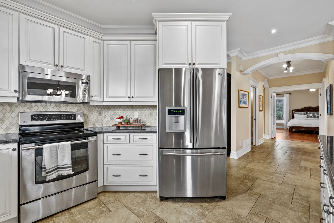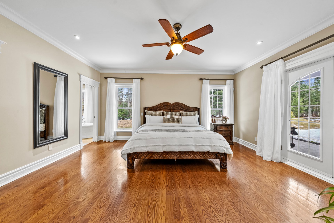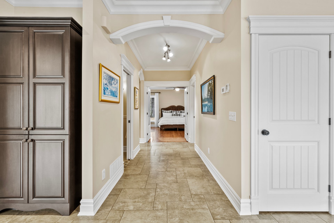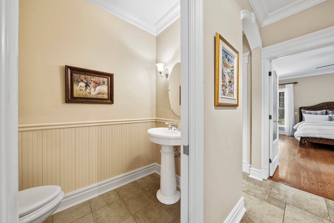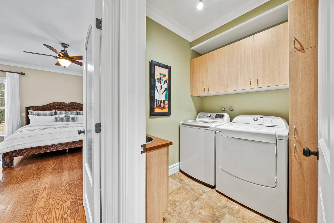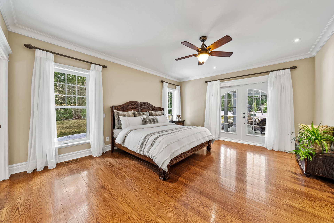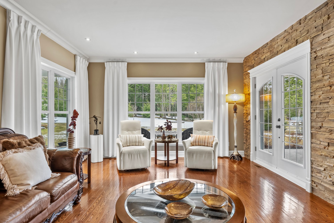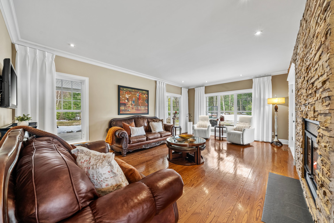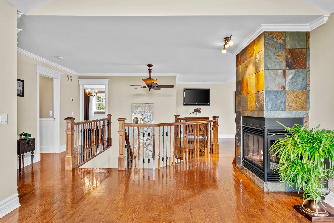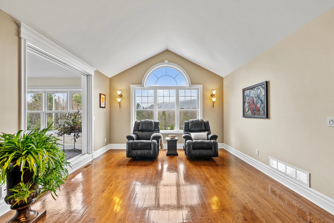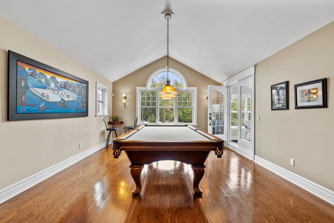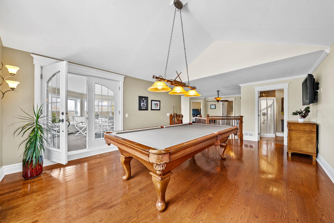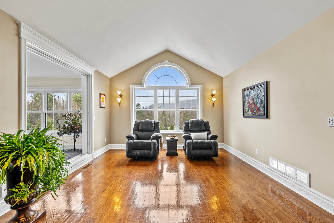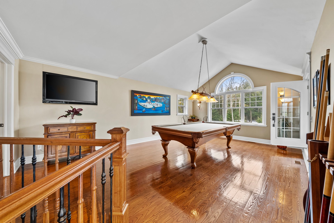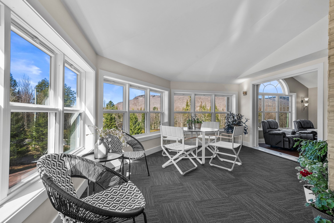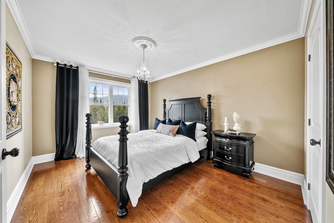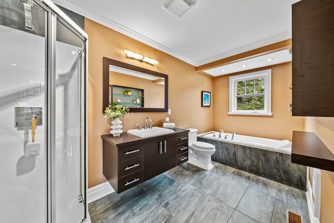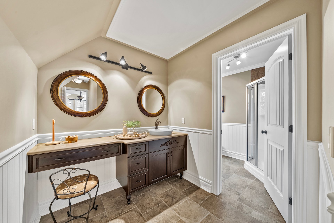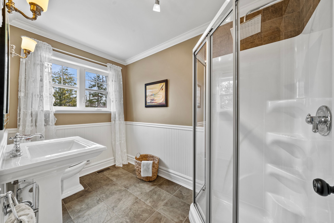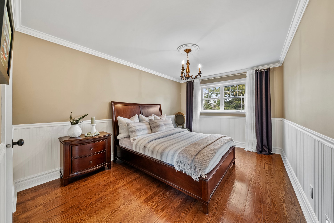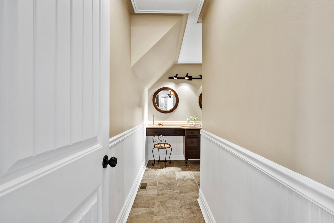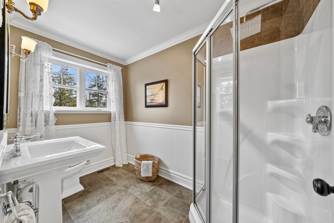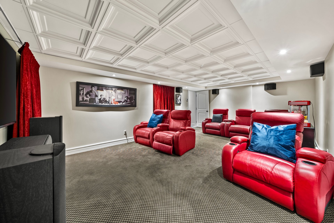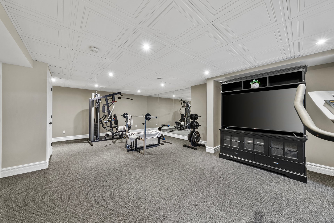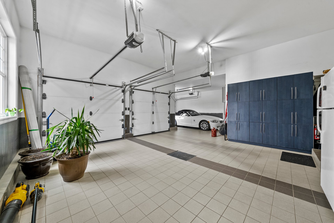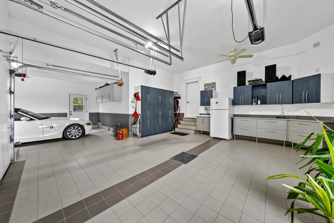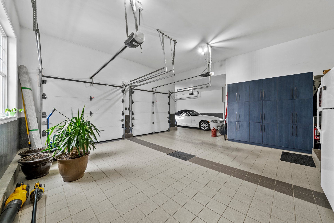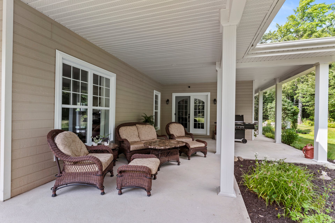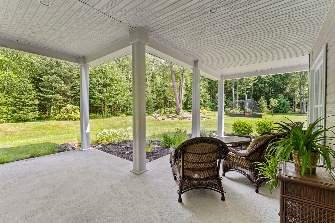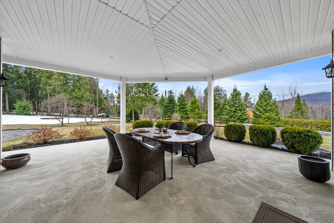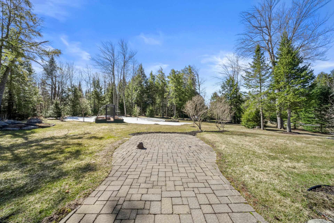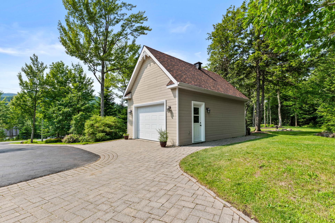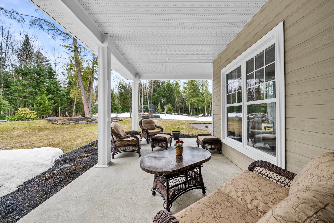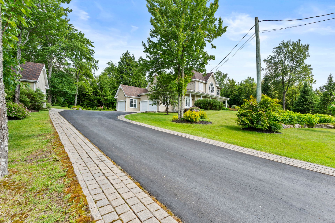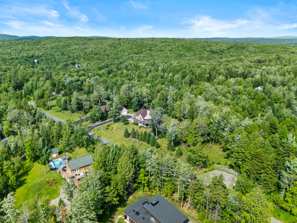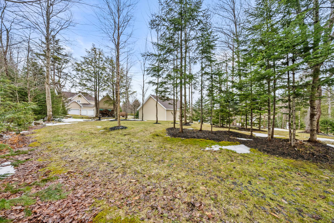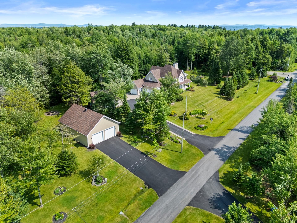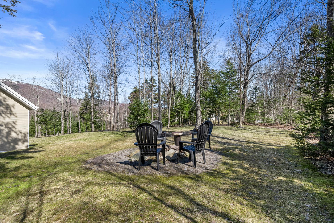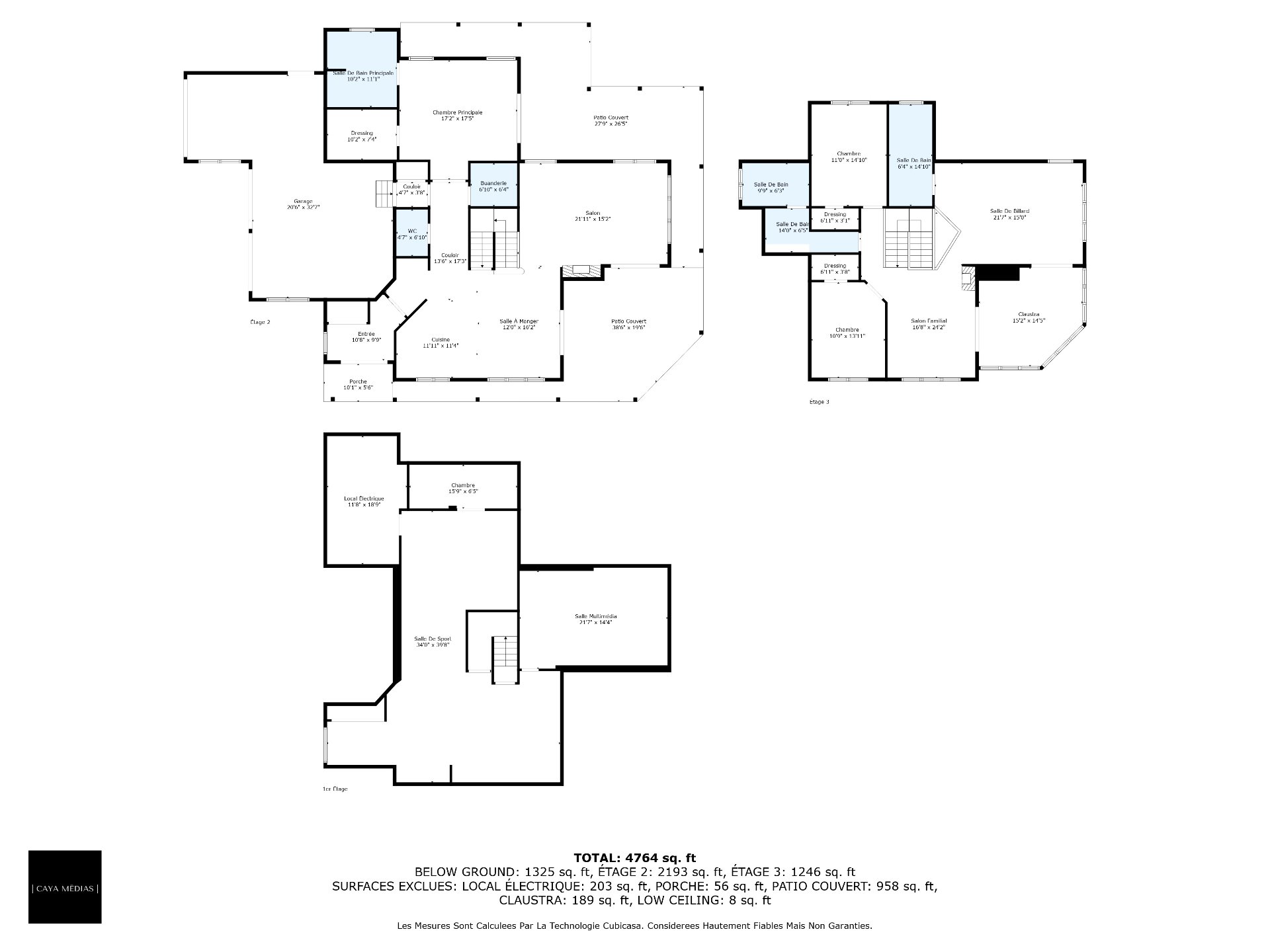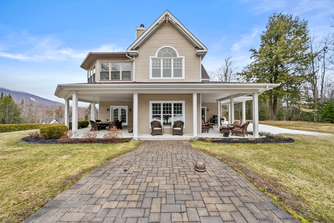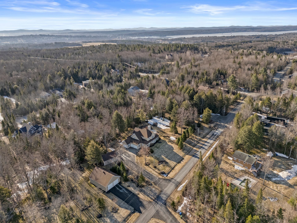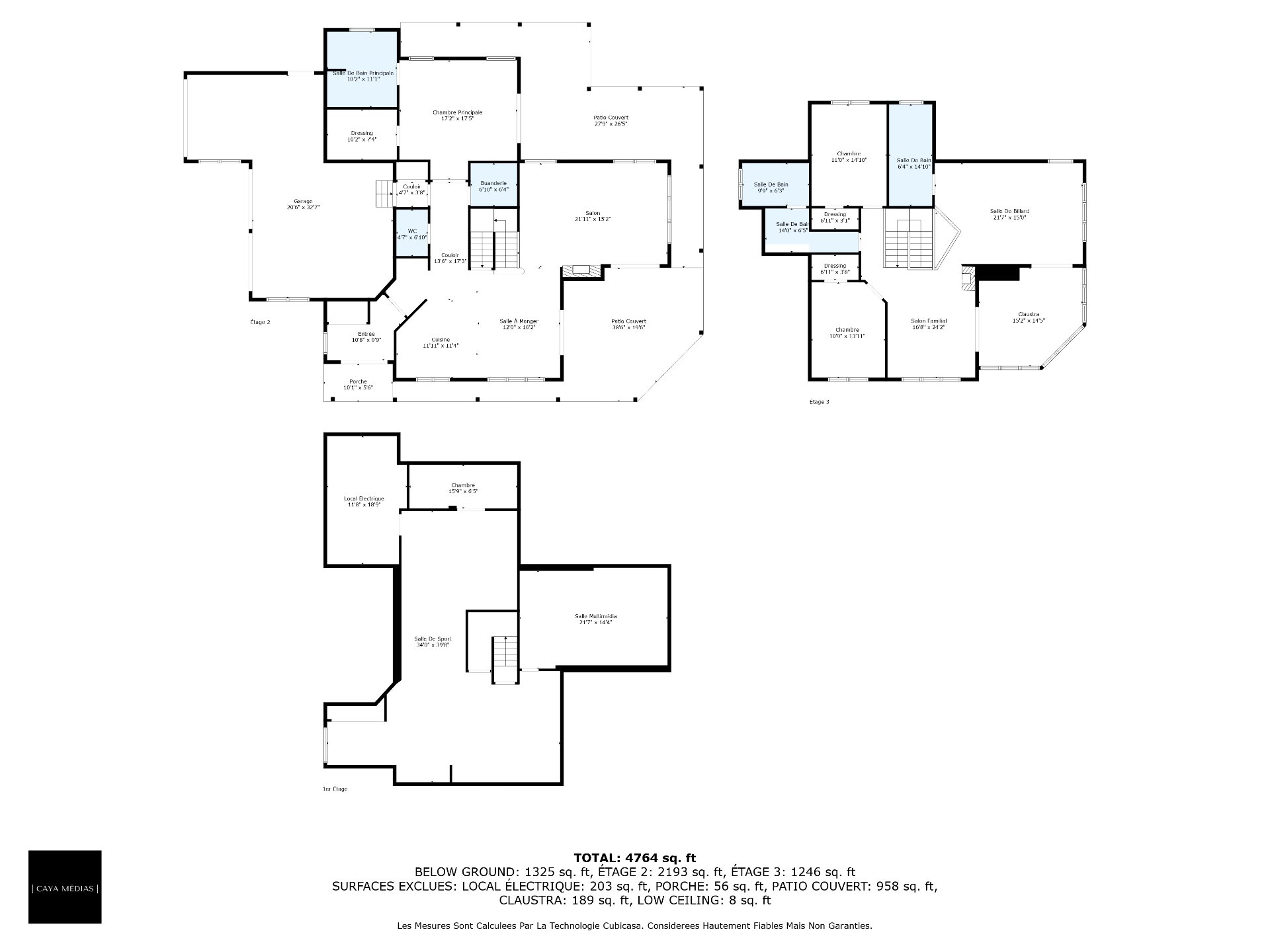- Follow Us:
- 438-387-5743
Broker's Remark
With 4,100 sq. ft. of living space, this stunning two-storey home will charm you with its comfort, elegance, and breathtaking mountain view. It features 3 bedrooms, 3 bathrooms, and a powder room--perfect for harmonious family living. Located on a quiet cul-de-sac in one of Magog's most sought-after neighborhoods, it offers peace and tranquility. Enjoy a total of 6 garage doors, along with beautifully designed outdoor living areas. Just 15 minutes from downtown Magog and close to all shops and amenities, this property is sure to steal your heart!
Addendum
INCLUDED
5 surveillance cameras, curtain rods and curtains.
EXCLUDED
Furniture, appliances, washer and dryer, home theater equipment, pool table, workout equipment, as well as all personal belongings.
| BUILDING | |
|---|---|
| Type | Two or more storey |
| Style | Detached |
| Dimensions | 64.9x71.6 P |
| Lot Size | 86,782 PC |
| Floors | 0 |
| Year Constructed | 2006 |
| EVALUATION | |
|---|---|
| Year | 2025 |
| Lot | $ 175,000 |
| Building | $ 905,400 |
| Total | $ 1,080,400 |
| EXPENSES | |
|---|---|
| Municipal Taxes (2025) | $ 5766 / year |
| School taxes (2025) | $ 619 / year |
| ROOM DETAILS | |||
|---|---|---|---|
| Room | Dimensions | Level | Flooring |
| Hallway | 10.8 x 9.9 P | Ground Floor | Ceramic tiles |
| Kitchen | 11.11 x 11.4 P | Ground Floor | Ceramic tiles |
| Dining room | 12 x 16.2 P | Ground Floor | Ceramic tiles |
| Living room | 21.11 x 15.2 P | Ground Floor | Wood |
| Washroom | 4.7 x 6.10 P | Ground Floor | Ceramic tiles |
| Primary bedroom | 17.2 x 17.5 P | Ground Floor | Wood |
| Laundry room | 6.10 x 6.4 P | Ground Floor | Ceramic tiles |
| Walk-in closet | 10.2 x 7.4 P | Ground Floor | Wood |
| Bathroom | 10.2 x 11.1 P | Ground Floor | Ceramic tiles |
| Bedroom | 10.9 x 13.11 P | 2nd Floor | Wood |
| Bedroom | 11 x 14.10 P | 2nd Floor | Wood |
| Other | 14 x 6.5 P | 2nd Floor | Ceramic tiles |
| Other | 21.7 x 15 P | 2nd Floor | Wood |
| Bathroom | 6.4 x 14.10 P | 2nd Floor | Ceramic tiles |
| Solarium | 15.2 x 14.5 P | 2nd Floor | Carpet |
| Bathroom | 9.9 x 6.3 P | 2nd Floor | Ceramic tiles |
| Other | 21.7 x 14.4 P | Basement | Carpet |
| Other | 34.8 x 39.8 P | Basement | Carpet |
| Other | 11.8 x 18.9 P | Basement | Carpet |
| Bedroom | 15.9 x 6.5 P | Basement | Carpet |
| CHARACTERISTICS | |
|---|---|
| Basement | 6 feet and over, Finished basement |
| Bathroom / Washroom | Adjoining to primary bedroom, Seperate shower, Whirlpool bath-tub |
| Heating system | Air circulation, Radiant |
| Equipment available | Alarm system, Central heat pump, Central vacuum cleaner system installation, Electric garage door, Other, Ventilation system, Water softener |
| Proximity | Alpine skiing, Cross-country skiing, Golf, Highway |
| Water supply | Artesian well |
| Driveway | Asphalt, Double width or more |
| Roofing | Asphalt shingles |
| Garage | Attached, Detached, Heated |
| Window type | Crank handle, Hung |
| Distinctive features | Cul-de-sac, No neighbours in the back, Wooded lot: hardwood trees |
| Heating energy | Electricity |
| Available services | Fire detector |
| Topography | Flat |
| Parking | Garage, Outdoor |
| Hearth stove | Gaz fireplace, Wood fireplace |
| Landscaping | Landscape |
| View | Mountain |
| Foundation | Poured concrete |
| Sewage system | Purification field, Septic tank |
| Windows | PVC |
| Zoning | Residential |
| Cupboard | Wood |
marital
age
household income
Age of Immigration
common languages
education
ownership
Gender
construction date
Occupied Dwellings
employment
transportation to work
work location
| BUILDING | |
|---|---|
| Type | Two or more storey |
| Style | Detached |
| Dimensions | 64.9x71.6 P |
| Lot Size | 86,782 PC |
| Floors | 0 |
| Year Constructed | 2006 |
| EVALUATION | |
|---|---|
| Year | 2025 |
| Lot | $ 175,000 |
| Building | $ 905,400 |
| Total | $ 1,080,400 |
| EXPENSES | |
|---|---|
| Municipal Taxes (2025) | $ 5766 / year |
| School taxes (2025) | $ 619 / year |

