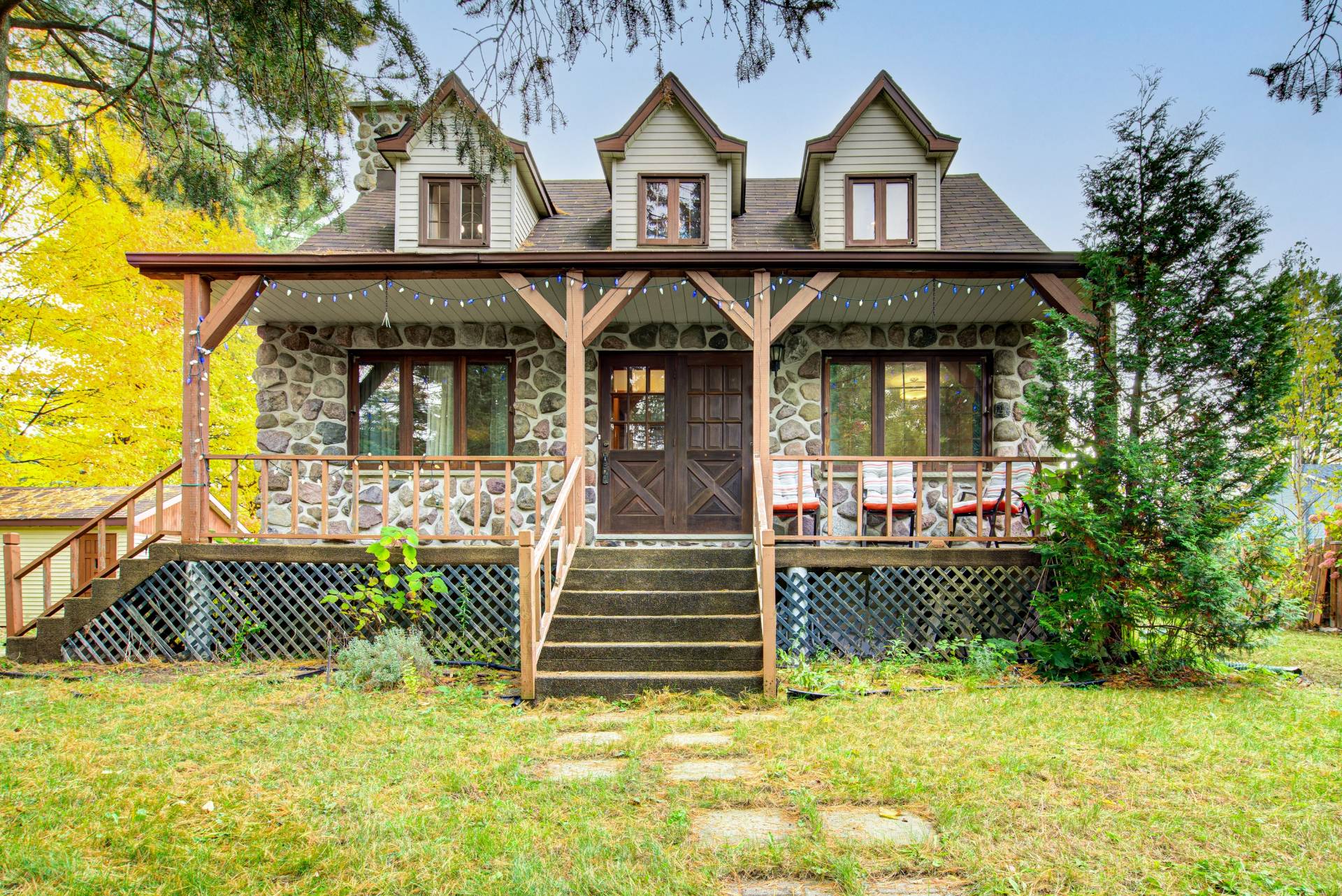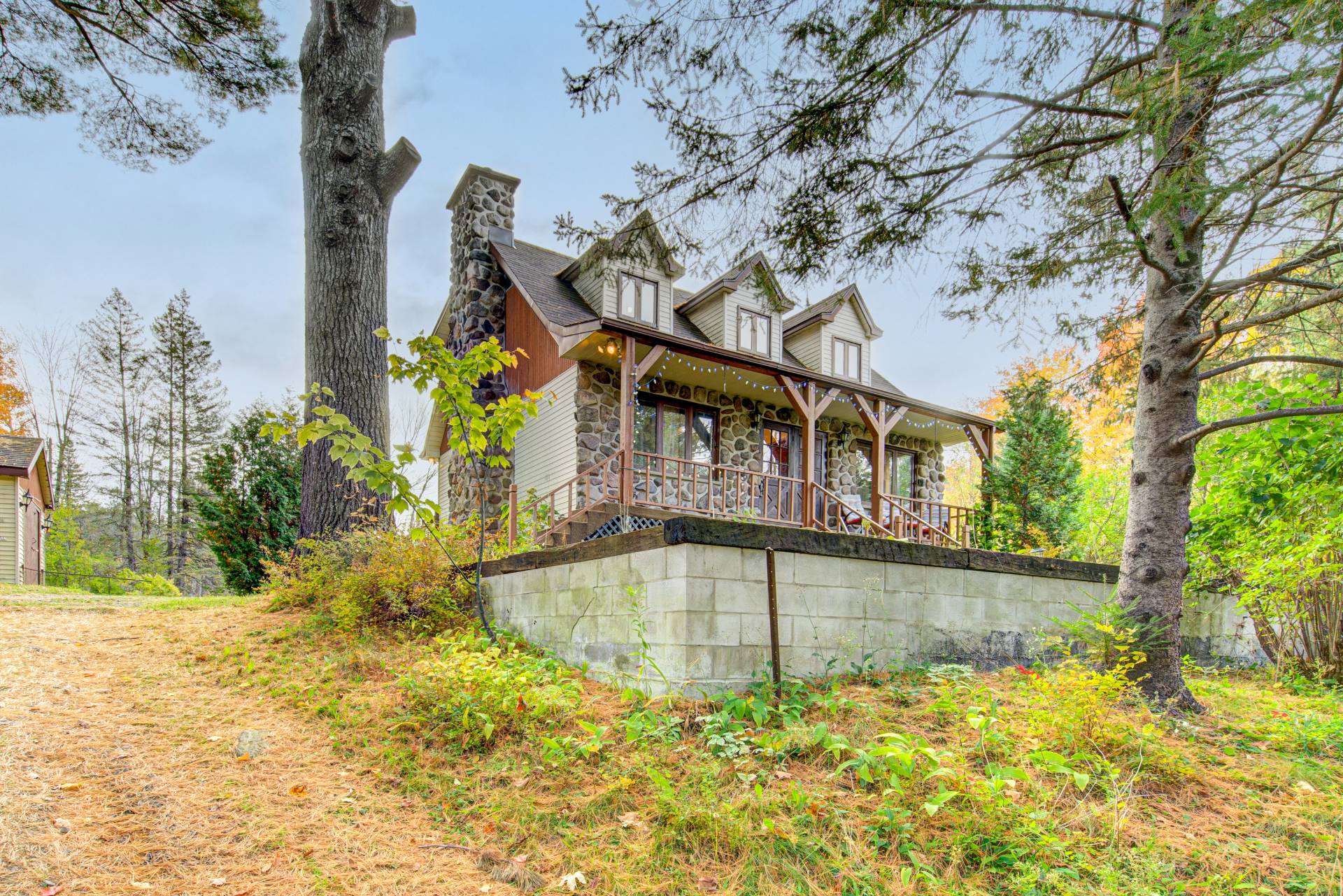- Follow Us:
- 438-387-5743
Broker's Remark
Charming, warm property offering a picturesque setting on a large wooded lot. The house includes 2 bedrooms and 2 full bathrooms. Access via a private road with very little traffic, guaranteeing the privacy of its occupants. For nature and outdoor enthusiasts. For more informations see addendum
Addendum
Charming, warm property offering a picturesque setting on a
large wooded lot. The house includes 2 bedrooms and 2 full
bathrooms. Access via a private road with very little
traffic, guaranteeing the privacy of its occupants. For
nature and outdoor enthusiasts.
DESCRIPTION :
- 2 bedrooms
- 2 bathrooms
- Attic style
- Large wooded lot
- Balcony/Terrace
NEARBY:
- Minutes from Ste-Julienne village
- Direct access to the 125
- Close to all village amenities
- Schools less than 10 minutes away by car
- Access to a multitude of green zones for your favorite
activities
INCLUDED
Lighting, stove, air conditioning, water softener system (sold without legal warranty - sold as is)
EXCLUDED
Seller belongings
| BUILDING | |
|---|---|
| Type | Two or more storey |
| Style | Detached |
| Dimensions | 7.6x9.2 M |
| Lot Size | 29,973 PC |
| Floors | 0 |
| Year Constructed | 1977 |
| EVALUATION | |
|---|---|
| Year | 2024 |
| Lot | $ 37,200 |
| Building | $ 289,400 |
| Total | $ 326,600 |
| EXPENSES | |
|---|---|
| Municipal Taxes (2024) | $ 2225 / year |
| School taxes (2024) | $ 160 / year |
| ROOM DETAILS | |||
|---|---|---|---|
| Room | Dimensions | Level | Flooring |
| Hallway | 5.5 x 4.1 P | Ground Floor | Ceramic tiles |
| Kitchen | 12.9 x 14.1 P | Ground Floor | Ceramic tiles |
| Dining room | 19 x 11.5 P | Ground Floor | Floating floor |
| Living room | 23.8 x 10.7 P | Ground Floor | Floating floor |
| Laundry room | 5.4 x 5.9 P | Ground Floor | Ceramic tiles |
| Washroom | 5.5 x 4.7 P | Ground Floor | Ceramic tiles |
| Primary bedroom | 20.1 x 10.8 P | 2nd Floor | Floating floor |
| Bedroom | 11.5 x 11.0 P | 2nd Floor | Floating floor |
| Bathroom | 11.11 x 8.11 P | 2nd Floor | Ceramic tiles |
| Mezzanine | 16 x 17.8 P | 2nd Floor | Floating floor |
| Family room | 28.2 x 23.1 P | Basement | Floating floor |
| Washroom | 4.9 x 4.9 P | Basement | Ceramic tiles |
| CHARACTERISTICS | |
|---|---|
| Heating system | Electric baseboard units |
| Water supply | Artesian well |
| Heating energy | Electricity |
| Basement | 6 feet and over |
| Parking | Outdoor, Garage |
| Sewage system | Purification field, Septic tank |
| Window type | Hung |
| Zoning | Residential |
marital
age
household income
Age of Immigration
common languages
education
ownership
Gender
construction date
Occupied Dwellings
employment
transportation to work
work location
| BUILDING | |
|---|---|
| Type | Two or more storey |
| Style | Detached |
| Dimensions | 7.6x9.2 M |
| Lot Size | 29,973 PC |
| Floors | 0 |
| Year Constructed | 1977 |
| EVALUATION | |
|---|---|
| Year | 2024 |
| Lot | $ 37,200 |
| Building | $ 289,400 |
| Total | $ 326,600 |
| EXPENSES | |
|---|---|
| Municipal Taxes (2024) | $ 2225 / year |
| School taxes (2024) | $ 160 / year |





















