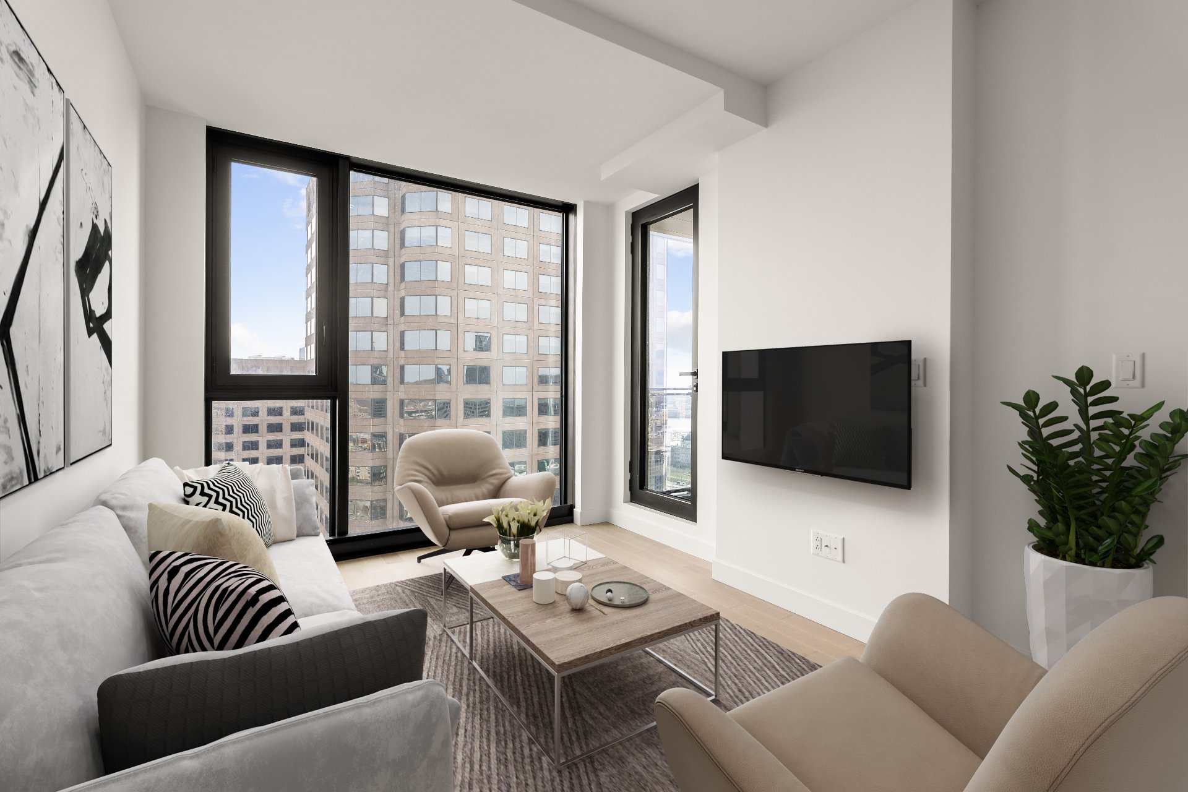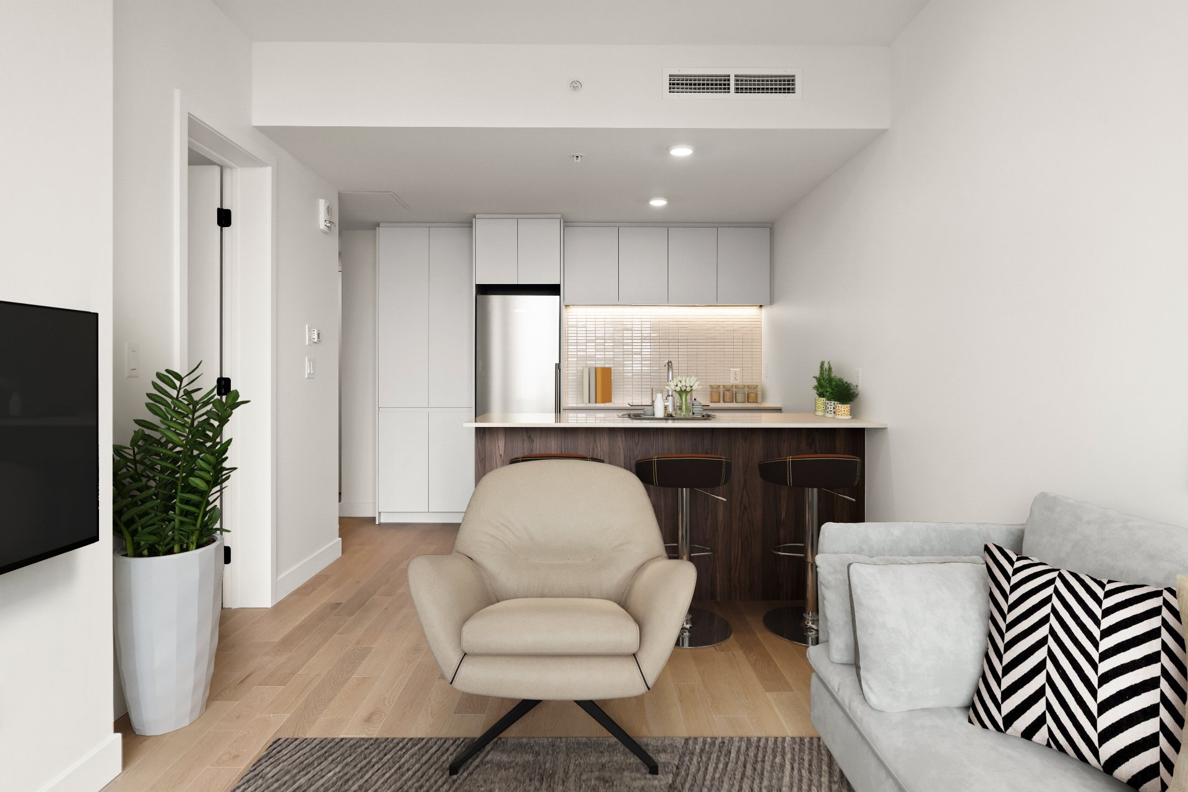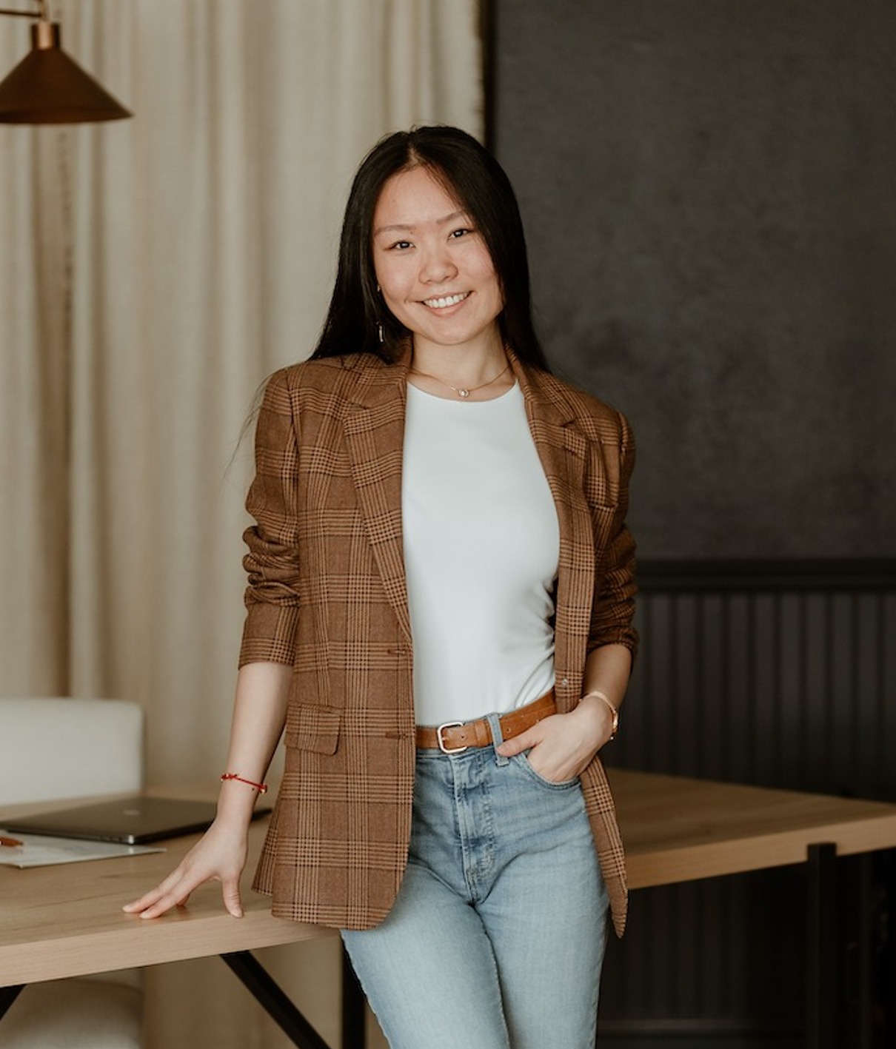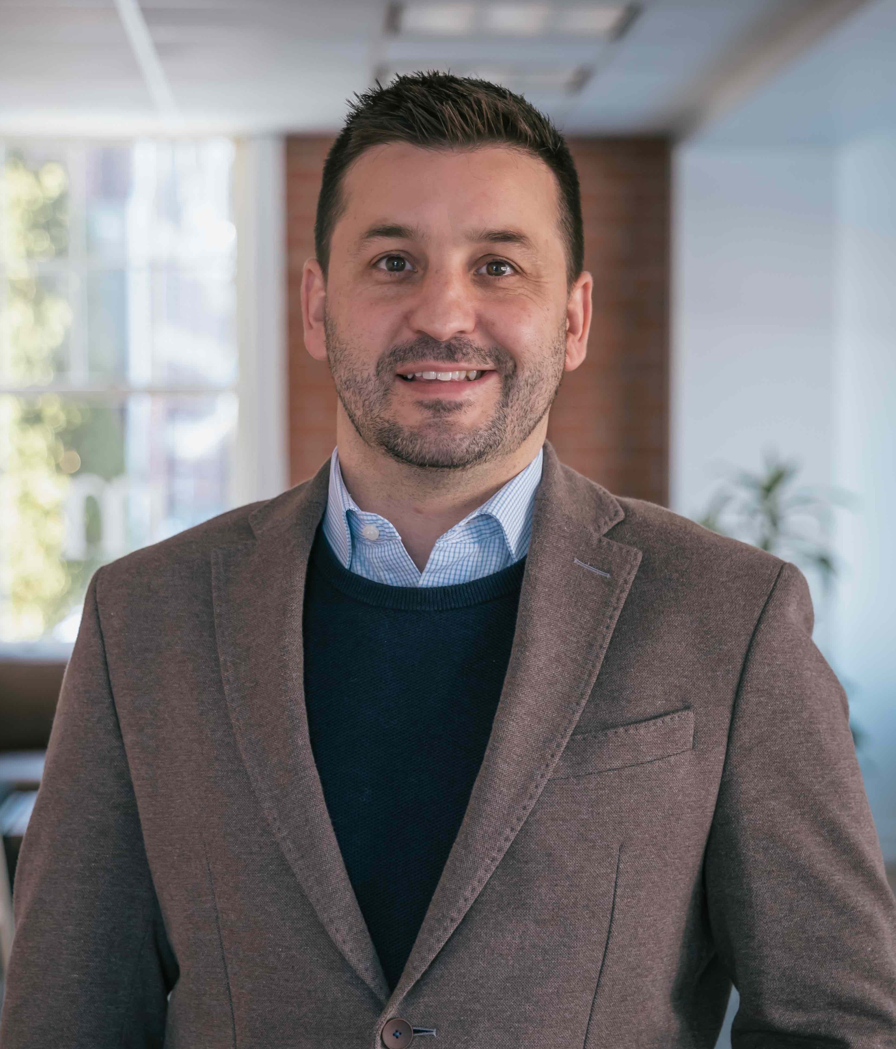Broker's Remark
Ascend to unparalleled heights at the esteemed Maestria Project. Perched on the 38th floor in Tower 2, this 3 ½ condo unit offers panoramic views, from the Olympic Stadium to the water. Immerse yourself in a space where contemporary warmth meets sophistication. As the highest residential project in Montreal, Maestria stands as a beacon of exclusivity and prestige, with the distinction of hosting the highest residential aerial skybridge in Quebec. Nestled in the vibrant Quartier des Spectacles, you are minutes away from shopping centers, universities and public transportation. Welcome to a lifestyle where luxury meets convenience.
Addendum
This stylish condo unit features a closed bedroom, central
heating/cooling, in-unit washer/dryer with engineered
hardwood floors and 9 feet ceilings throughout.
Floor-to-ceiling windows and the balcony offers
breathtaking northeast views. The sleek kitchen features
quartz countertops with a quartz island ideally placed,
separating the kitchen from the dining/living area. The
unit includes one storage space adjacent to the garage
(locker number TBD).
BUILDING:
- Private loggias with glass railings that offer a view of
the courtyard or the city
- Access to common areas and private unit key fob
- 20 floors of rental units and 34 floors of condo units
- Entrance door connected to the unit's telephone system
- Indoor bike space
- Camera surveillance system
- Building equipped with a sprinkler system and smoke
detectors
- Waste chute
- Carbon monoxide detection system in the garage
COMMON AREAS:
- Large entrance hall
- Exclusive entrance hall to the condo
- Access to the common areas of Tower 1
- Security guard on site
- Access to the building secured by an electronic chip
system
- Security cameras in common areas
4th FLOOR:
- Gym
- Yoga studio
- Common terrace with BBQ
- Indoor swimming pool
- Projection/cinema room
- Artist's workshop
- Scandinavian spa circuit with relaxation area
- Indoor playground for children
- Entertainment room
- Virtual golf room
- On the 26th floor Skyway (exclusive to the condo)
- Library and business area
- Lounging areas with a view of Place des Arts or downtown
- Terrace on the rooftop of the skyway
Please note: moving fees ($200+taxes of value) and first 12
months of condo fees are covered by the sellers.
INCLUDED
Fridge, Stove, cooktop, dishwasher, microwave, washer, dryer. storage locker

































