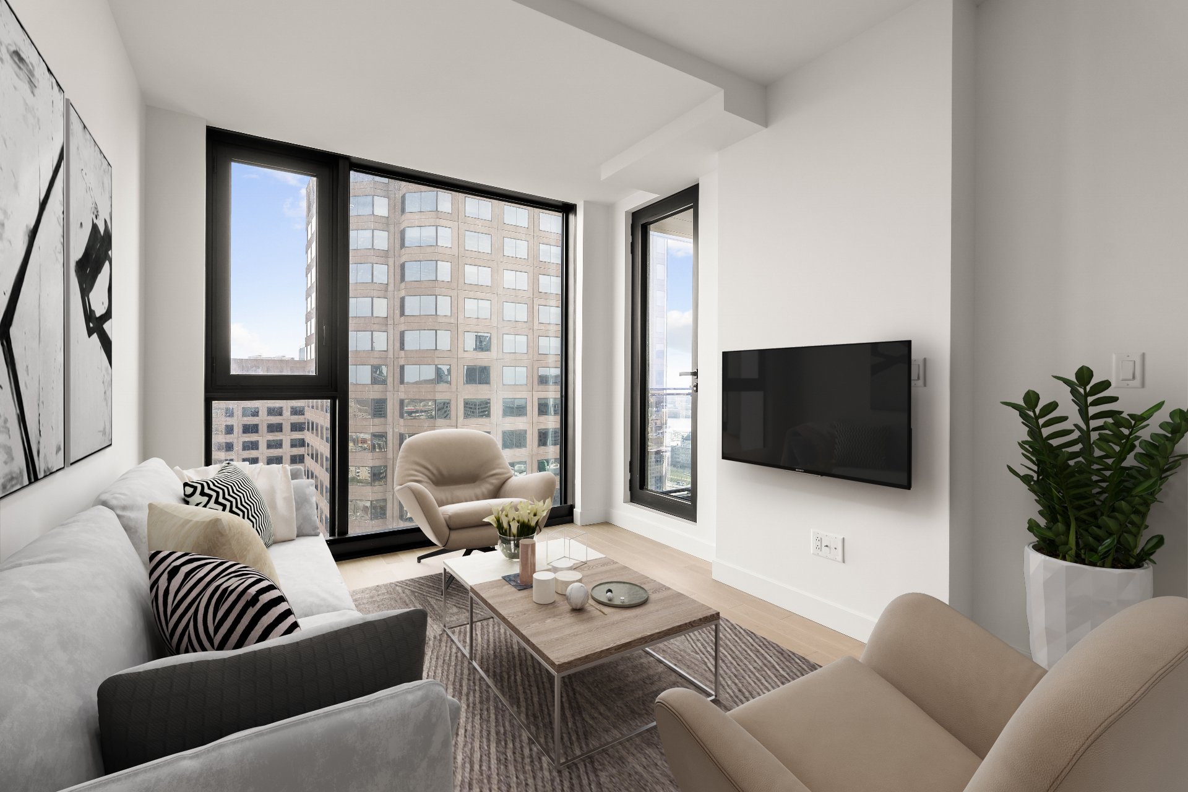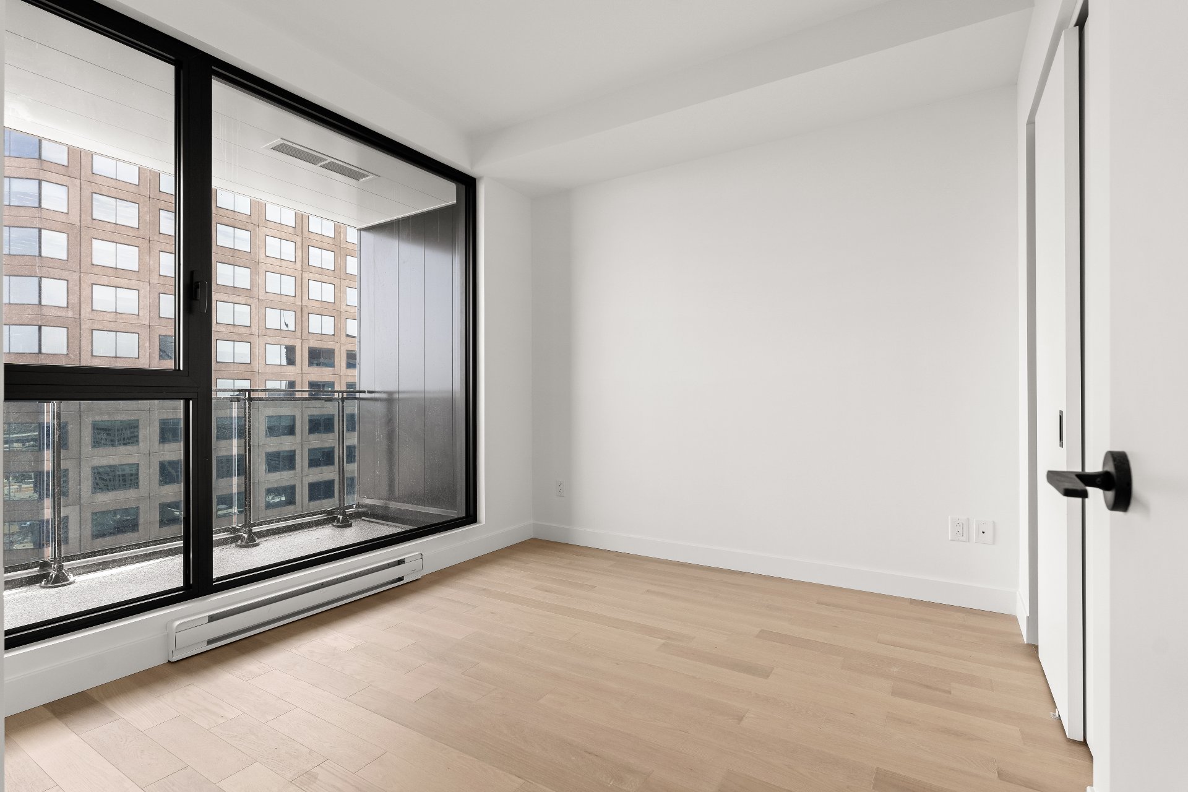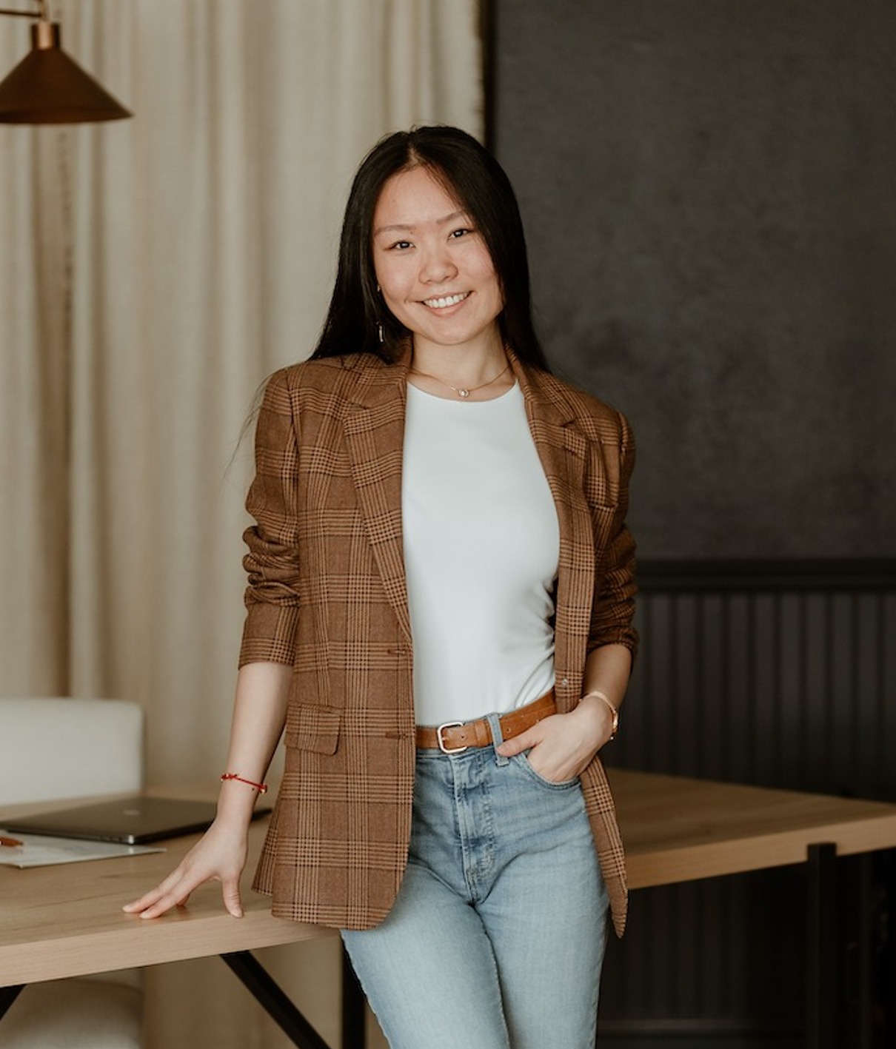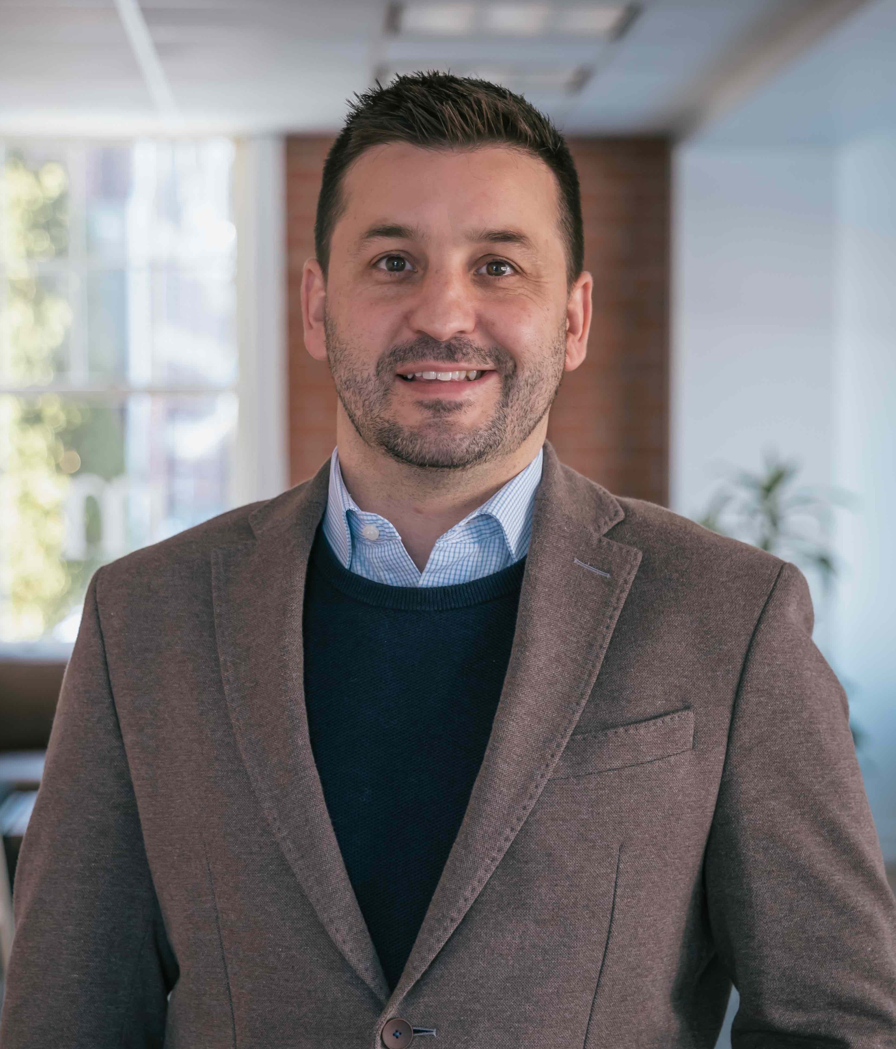Broker's Remark
Ascend to unparalleled heights at the esteemed Maestria Project. Perched on the 38th floor in Tower 2, this 3 ½ condo unit offers panoramic views, from the Olympic Stadium to the water. Immerse yourself in a space where contemporary warmth meets sophistication. As the highest residential project in Montreal, Maestria stands as a beacon of exclusivity and prestige, with the distinction of hosting the highest residential aerial skybridge in Quebec. Nestled in the vibrant Quartier des Spectacles, you are minutes away from shopping centers, universities and public transportation. Welcome to a lifestyle where luxury meets convenience.
Addendum
- Any potential Lessee will have to do a credit check at
their expense and provide references/letter of employment
to the full satisfaction of the Lessors
- No smoking is permitted inside the home
- The lessee cannot grow marijuana or cannabis in/on the
premises
- No pets allowed
- OACIQ CCPH (Consent to Check Payment Habits) form to be
completed
- The applicant must provide a copy of their insurance
policy prior to taking occupancy which must include
coverage for civil liability of $2 Million for the duration
of the lease
- NO rentals to a 3rd party such as Airbnb or VRBO, it is
strictly prohibited
- The condo shall not be painted or modified in any way
without the prior consent of the LESSOR
- Any repairs required from the tenant's negligence or
wrongful acts will be on the tenant's responsibility.
- Lessee has to respect the co-ownership regulations as
soon as they take occupancy. (Not following the rules will
result in termination of lease immediately)
- Any curtains/blinds must be hung from the ceiling
INCLUDED
Fridge, Stove, cooktop, dishwasher, microwave, washer, dryer, storage locker.

































