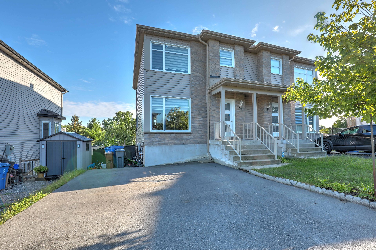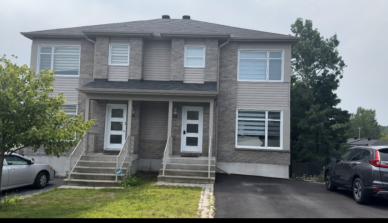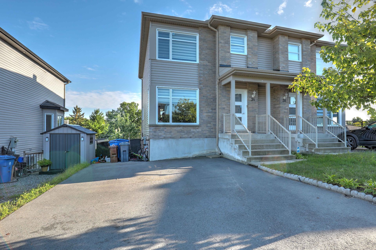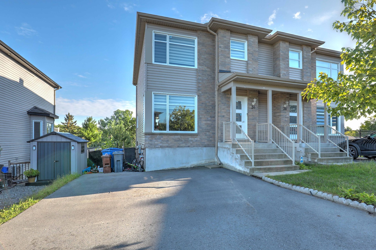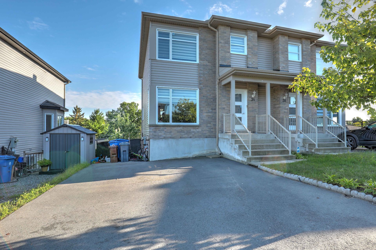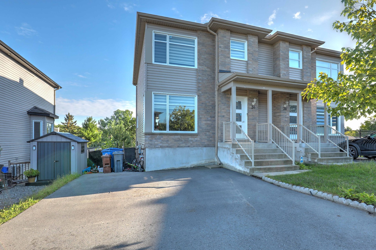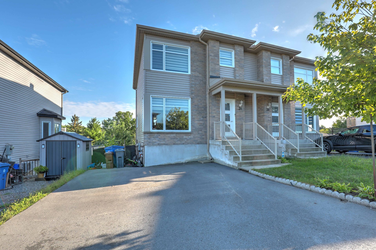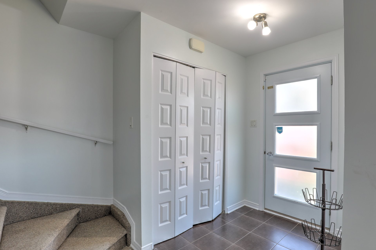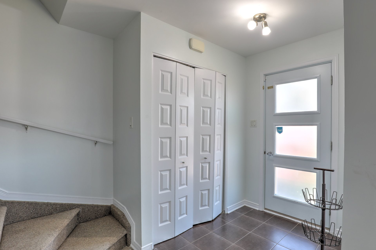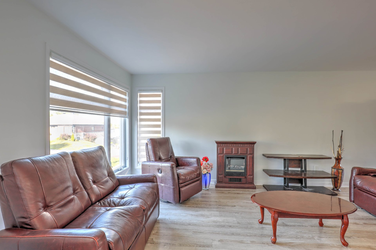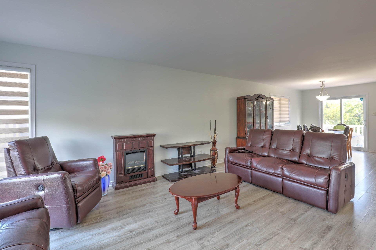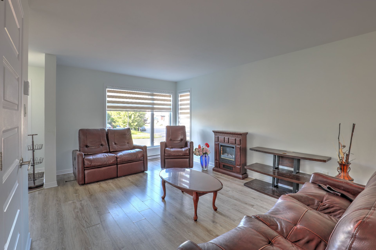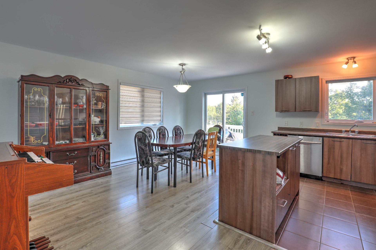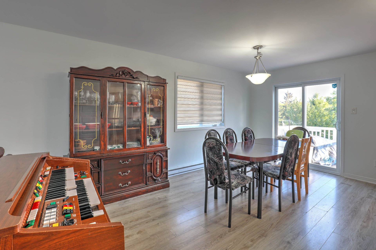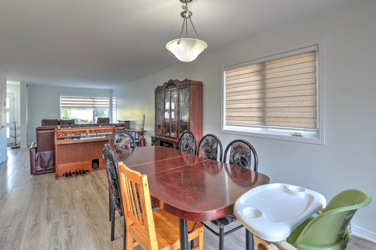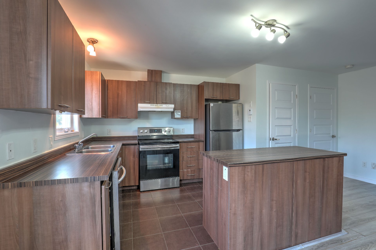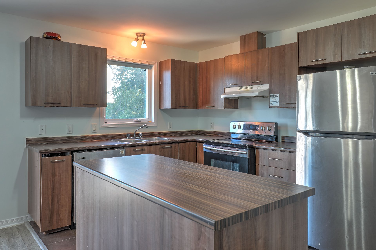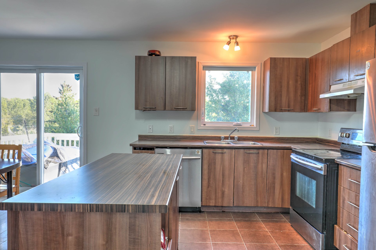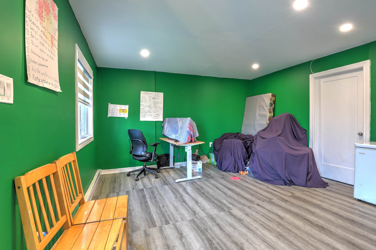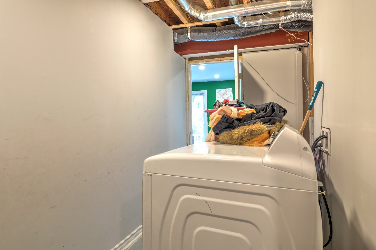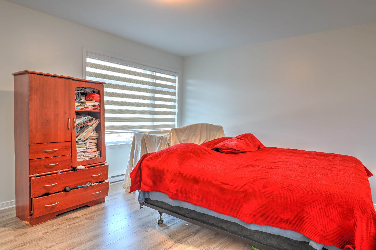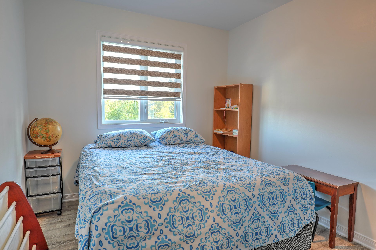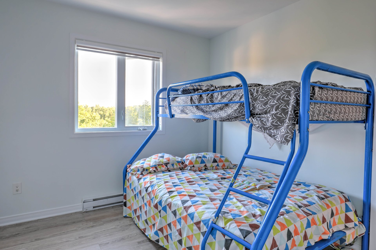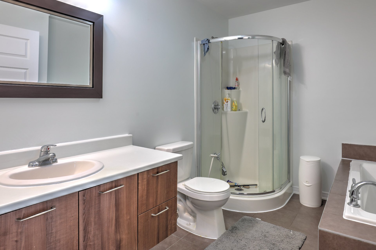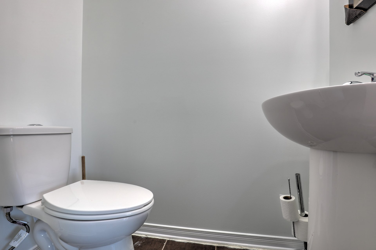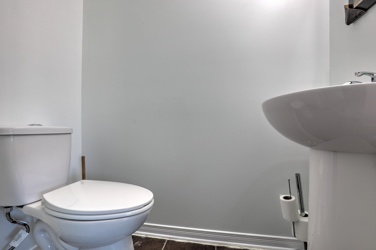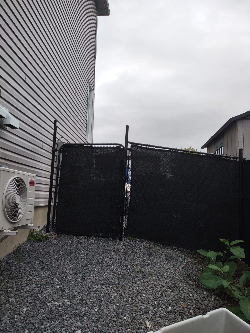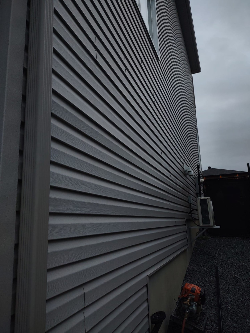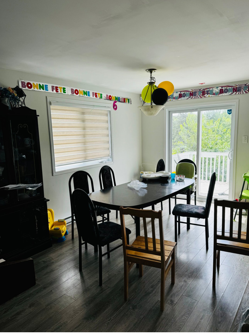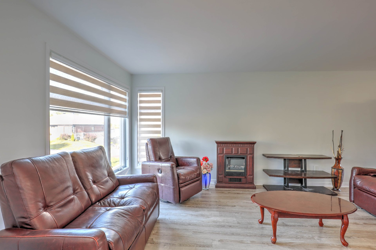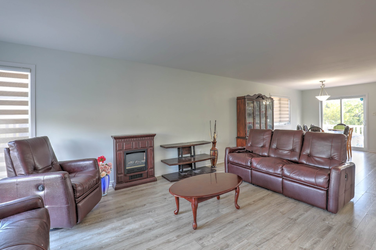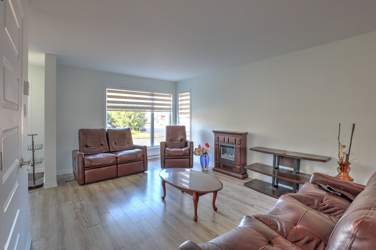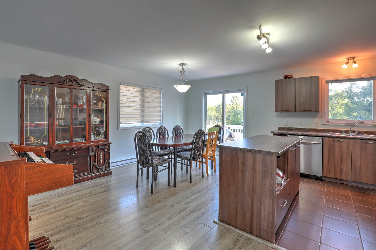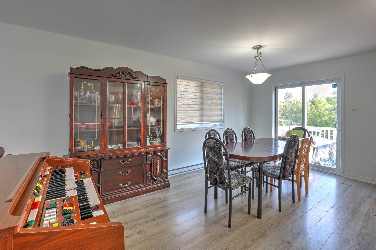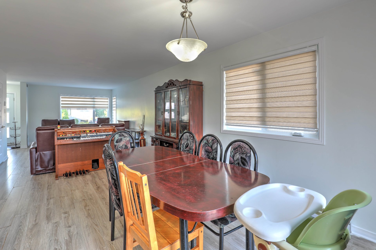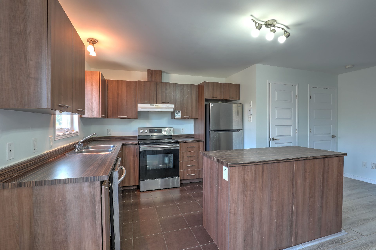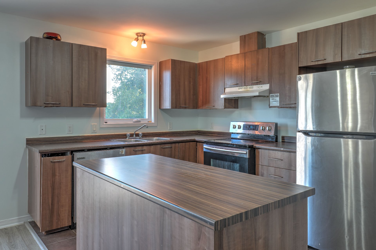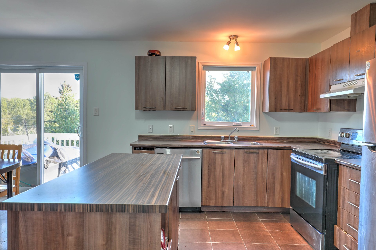- Follow Us:
- 438-387-5743
Broker's Remark
The property located at 34 Alice-Parizeau Street, Gatineau, is a semi-detached home built in 2016. Bedrooms: The house includes 4 bedrooms, one of which is located in the basement, offering flexibility for a guest room or a home office. Bathrooms: There is one full bathroom and one half-bath, which is convenient for families. Natural light: The home benefits from natural light thanks to its large windows. Fenced yard: Perfect for children or pets. Location: Situated in a sought-after family-friendly neighborhood. If you have any other questions, feel free to ask!
Addendum
Move-In Ready -- Step In and Enjoy!
Looking for a home that's ready to welcome you right away?
You're in luck -- this property is available immediately,
with quick possession possible.
And the cherry on top? The asking price is below the
municipal evaluation. A golden opportunity to buy smart...
and keep some budget for the fun stuff -- whether it's new
furniture, a weekend getaway, or that barbecue you've been
dreaming about.
Comfort, location, and a great deal all in one -- time to
make it yours!
INCLUDED
included appliances: stove, washer-dryer, and refrigerator
| BUILDING | |
|---|---|
| Type | Two or more storey |
| Style | Semi-detached |
| Dimensions | 34x19.1 P |
| Lot Size | 3,350 PC |
| Floors | 0 |
| Year Constructed | 2016 |
| EVALUATION | |
|---|---|
| Year | 2024 |
| Lot | $ 131,300 |
| Building | $ 363,900 |
| Total | $ 495,200 |
| EXPENSES | |
|---|---|
| Municipal Taxes (2024) | $ 3302 / year |
| School taxes (2024) | $ 282 / year |
| ROOM DETAILS | |||
|---|---|---|---|
| Room | Dimensions | Level | Flooring |
| Hallway | 2.82 x 1.55 M | Ground Floor | Floating floor |
| Washroom | 1.68 x 1.0 M | Ground Floor | Ceramic tiles |
| Kitchen | 3.12 x 2.67 M | Ground Floor | Ceramic tiles |
| Living room | 6.38 x 3.53 M | Ground Floor | Floating floor |
| Dining room | 3.33 x 2.92 M | Ground Floor | Floating floor |
| Bathroom | 3.4 x 2.38 M | 2nd Floor | Ceramic tiles |
| Primary bedroom | 3.1 x 2.72 M | 2nd Floor | Floating floor |
| Bedroom | 3.5 x 2.84 M | 2nd Floor | Floating floor |
| Bedroom | 3.53 x 4.55 M | 2nd Floor | Floating floor |
| Family room | 3.1 x 4.5 M | Basement | Floating floor |
| Bedroom | 3.8 x 6.3 M | Basement | Floating floor |
| CHARACTERISTICS | |
|---|---|
| Siding | Asphalt shingles |
| Window type | Crank handle |
| Sewage system | Municipal sewer |
| Water supply | Municipality |
| Parking | Outdoor |
| Foundation | Poured concrete |
| Windows | PVC |
| Zoning | Residential |
marital
age
household income
Age of Immigration
common languages
education
ownership
Gender
construction date
Occupied Dwellings
employment
transportation to work
work location
| BUILDING | |
|---|---|
| Type | Two or more storey |
| Style | Semi-detached |
| Dimensions | 34x19.1 P |
| Lot Size | 3,350 PC |
| Floors | 0 |
| Year Constructed | 2016 |
| EVALUATION | |
|---|---|
| Year | 2024 |
| Lot | $ 131,300 |
| Building | $ 363,900 |
| Total | $ 495,200 |
| EXPENSES | |
|---|---|
| Municipal Taxes (2024) | $ 3302 / year |
| School taxes (2024) | $ 282 / year |

