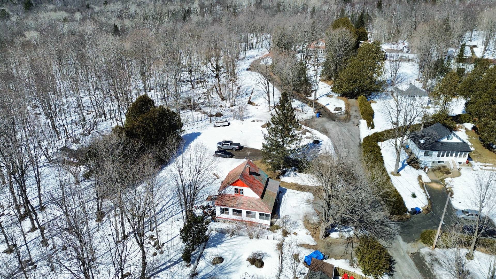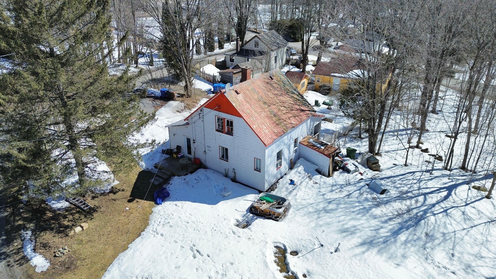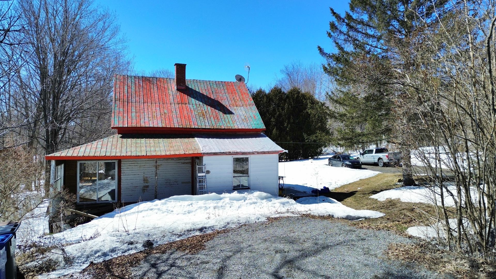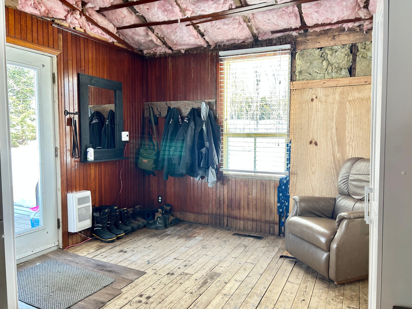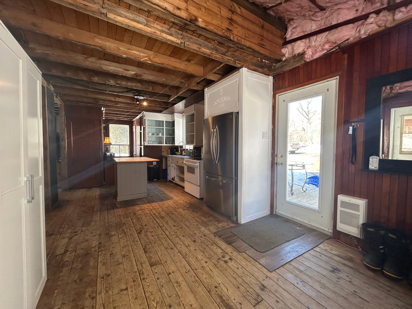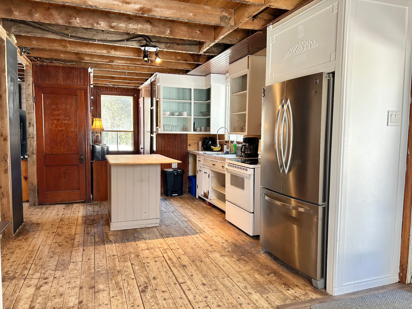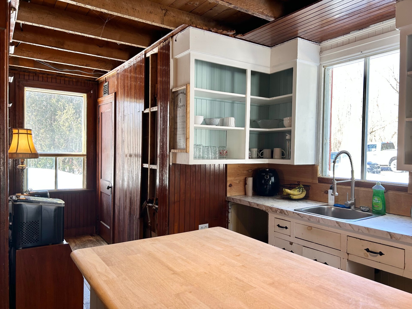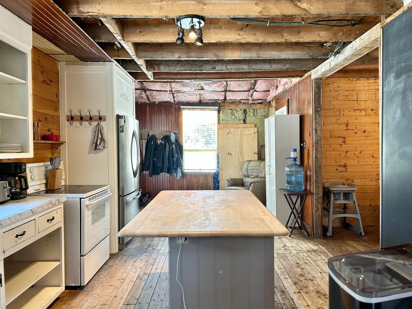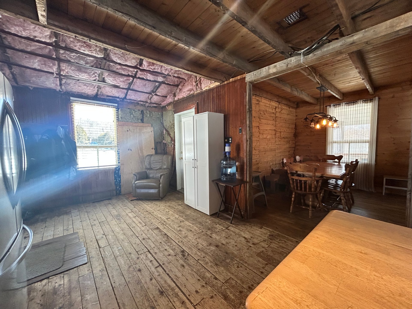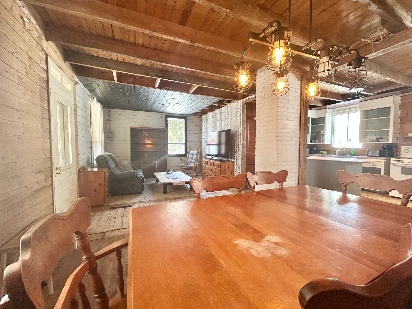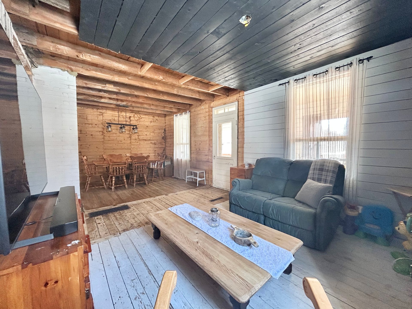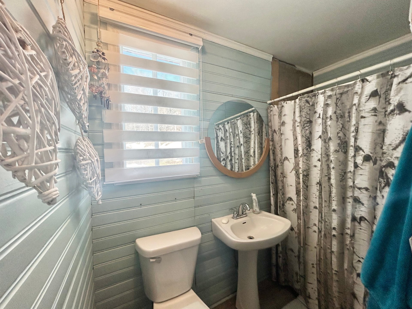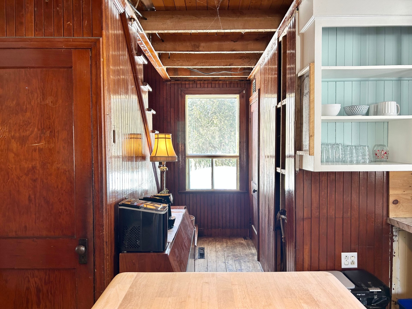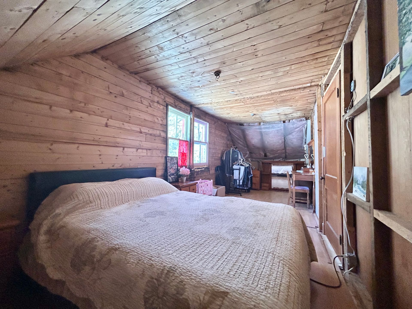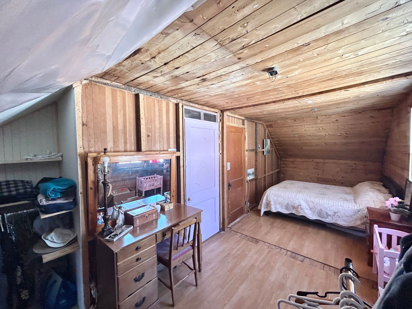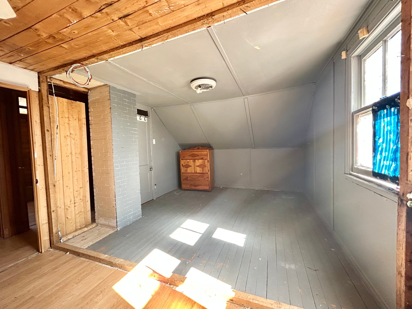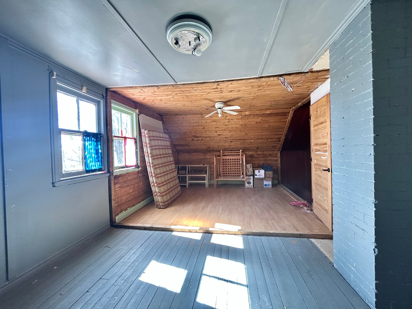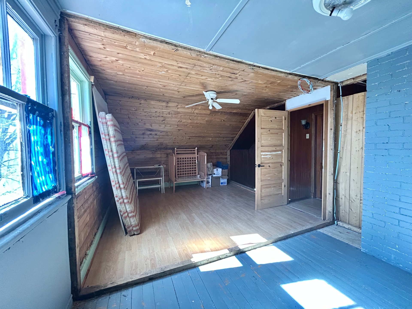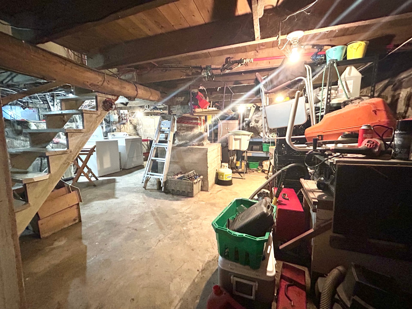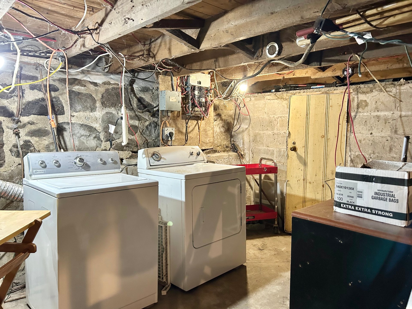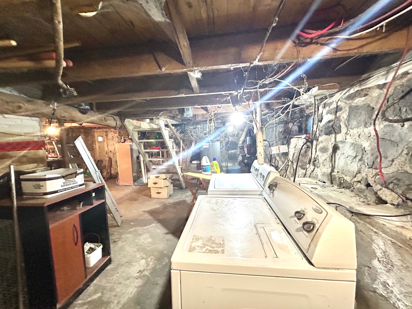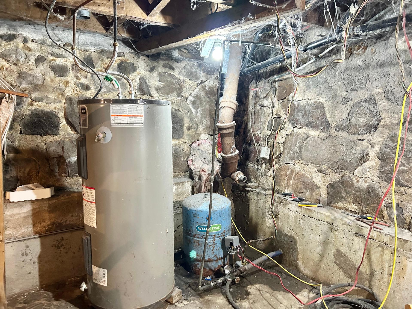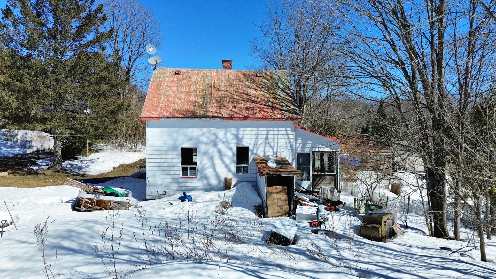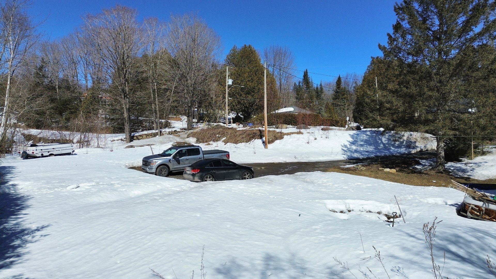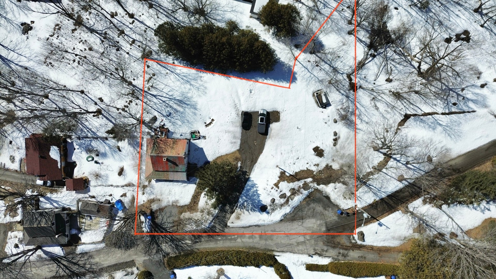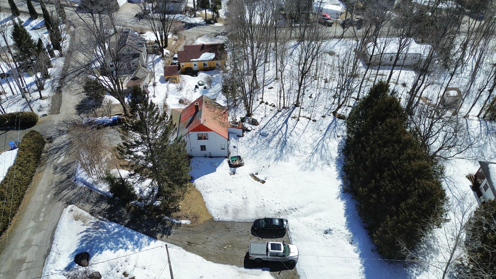- Follow Us:
- 438-387-5743
Broker's Remark
Two-storey house set on a 26,163 sq. ft. wooded lot, offering a peaceful environment in Saint-Hippolyte. Perfect for a do-it-yourselfer looking for a great project, this property full of potential needs a little love to reveal all its charm. It offers 3 bedrooms, 1 bathroom and an unfinished basement, ideal for creating a custom space to suit your needs. Located just minutes from Prévost, its shops and Highway 15, it's a haven of peace, yet well connected to major highways.
Addendum
Set on a vast 26,163 sq. ft. wooded lot, this multi-storey
home in Saint-Hippolyte is the perfect opportunity for a
passionate do-it-yourselfer. Offering peace and privacy in
an enchanting setting, it requires renovation, but will
charm those ready to give it a little love.
Some additional features in brief;
-Three bedrooms with mansard roofs, offering charm and
cachet
-Functional bathroom
-Open-plan kitchen with central island
-Bright veranda, perfect for enjoying the seasons
-6-foot unfinished basement with exterior access
-Washer-dryer installation in basement
Ample parking available, with a second space added in front
of the house. Just minutes from Prévost, its shops and
Highway 15, you'll enjoy the perfect balance of nature and
accessibility. A promising project in a haven of peace.
| BUILDING | |
|---|---|
| Type | One-and-a-half-storey house |
| Style | Detached |
| Dimensions | 9.75x9.88 M |
| Lot Size | 2,431 MC |
| Floors | 0 |
| Year Constructed | 1935 |
| EVALUATION | |
|---|---|
| Year | 2025 |
| Lot | $ 87,200 |
| Building | $ 154,800 |
| Total | $ 242,000 |
| EXPENSES | |
|---|---|
| Municipal Taxes (2025) | $ 1435 / year |
| School taxes (2025) | $ 135 / year |
| ROOM DETAILS | |||
|---|---|---|---|
| Room | Dimensions | Level | Flooring |
| Hallway | 11.1 x 8.1 P | Ground Floor | Wood |
| Kitchen | 14.6 x 11.1 P | Ground Floor | Wood |
| Bathroom | 3.8 x 7.11 P | Ground Floor | Other |
| Dining room | 11.7 x 9.7 P | Ground Floor | Wood |
| Living room | 13.6 x 11.8 P | Ground Floor | Wood |
| Primary bedroom | 23.4 x 8.1 P | 2nd Floor | Floating floor |
| Bedroom | 11.5 x 11.2 P | 2nd Floor | Floating floor |
| Bedroom | 11.5 x 11.5 P | 2nd Floor | Wood |
| Storage | 20.0 x 20.0 P | Basement | Concrete |
| Cellar / Cold room | 6.5 x 6.0 P | Basement | Concrete |
| CHARACTERISTICS | |
|---|---|
| Driveway | Not Paved |
| Heating system | Space heating baseboards, Electric baseboard units |
| Water supply | Artesian well |
| Heating energy | Electricity |
| Windows | Wood, PVC |
| Foundation | Stone |
| Siding | Aluminum |
| Basement | 6 feet and over, Unfinished, Separate entrance |
| Parking | Outdoor |
| Sewage system | Purification field, Septic tank |
| Window type | Sliding, Hung |
| Roofing | Tin |
| Zoning | Residential |
marital
age
household income
Age of Immigration
common languages
education
ownership
Gender
construction date
Occupied Dwellings
employment
transportation to work
work location
| BUILDING | |
|---|---|
| Type | One-and-a-half-storey house |
| Style | Detached |
| Dimensions | 9.75x9.88 M |
| Lot Size | 2,431 MC |
| Floors | 0 |
| Year Constructed | 1935 |
| EVALUATION | |
|---|---|
| Year | 2025 |
| Lot | $ 87,200 |
| Building | $ 154,800 |
| Total | $ 242,000 |
| EXPENSES | |
|---|---|
| Municipal Taxes (2025) | $ 1435 / year |
| School taxes (2025) | $ 135 / year |

