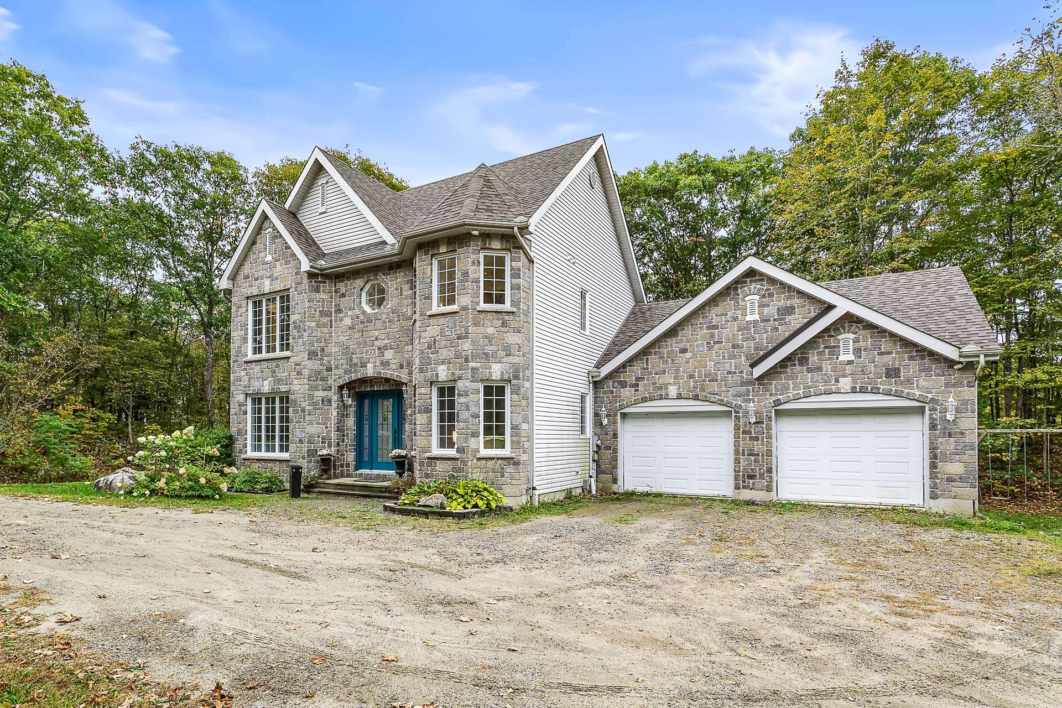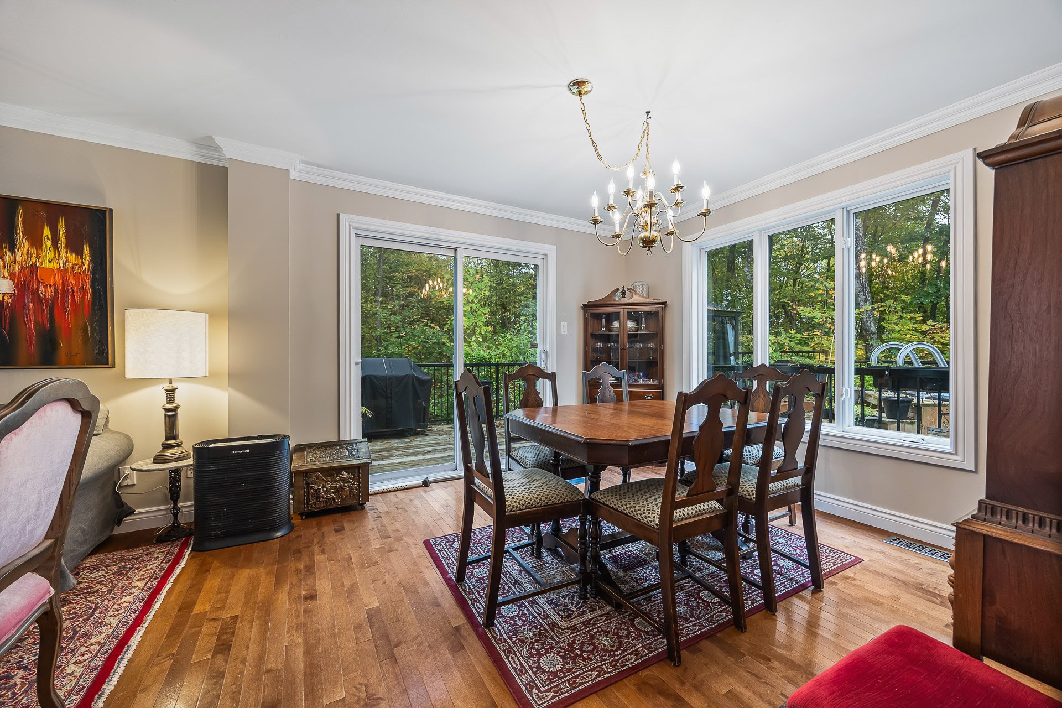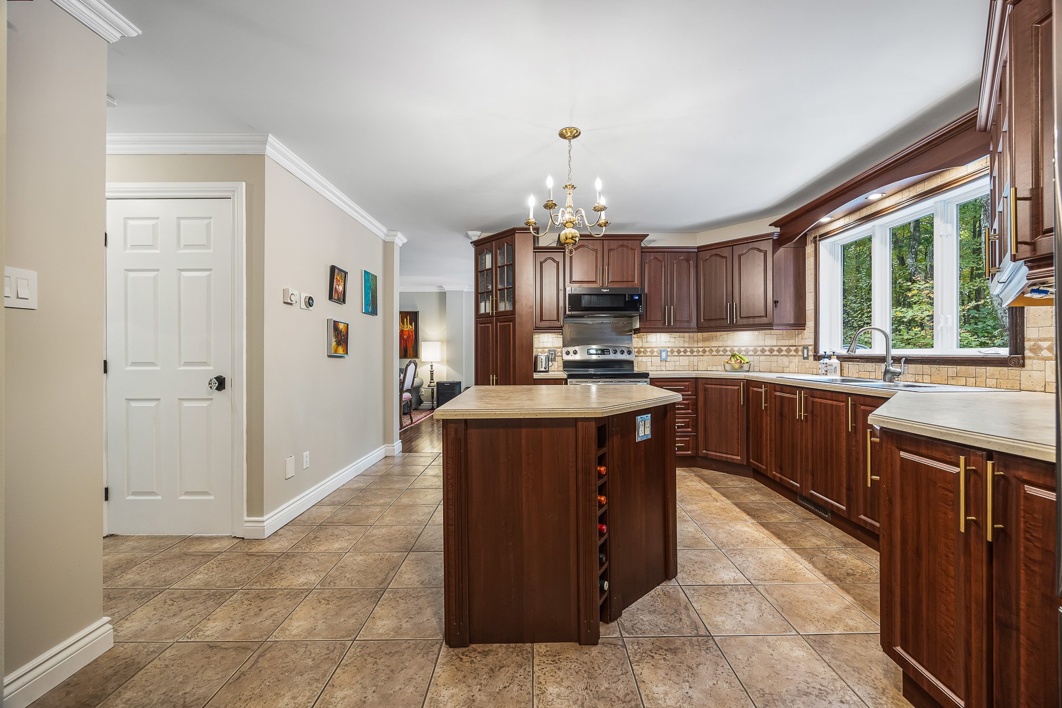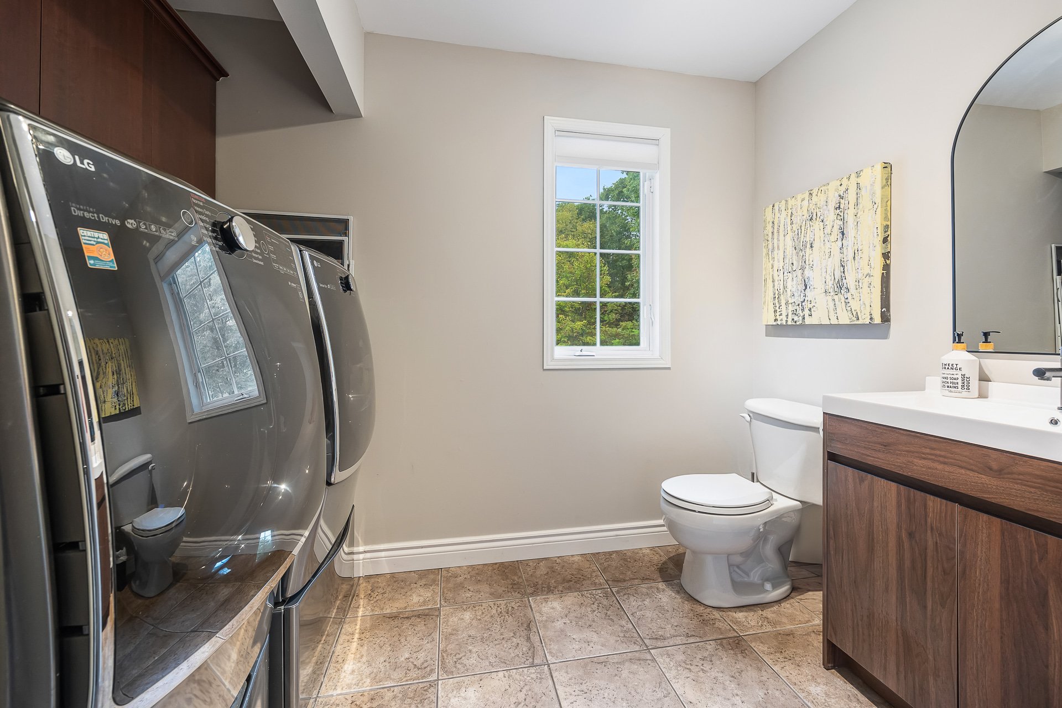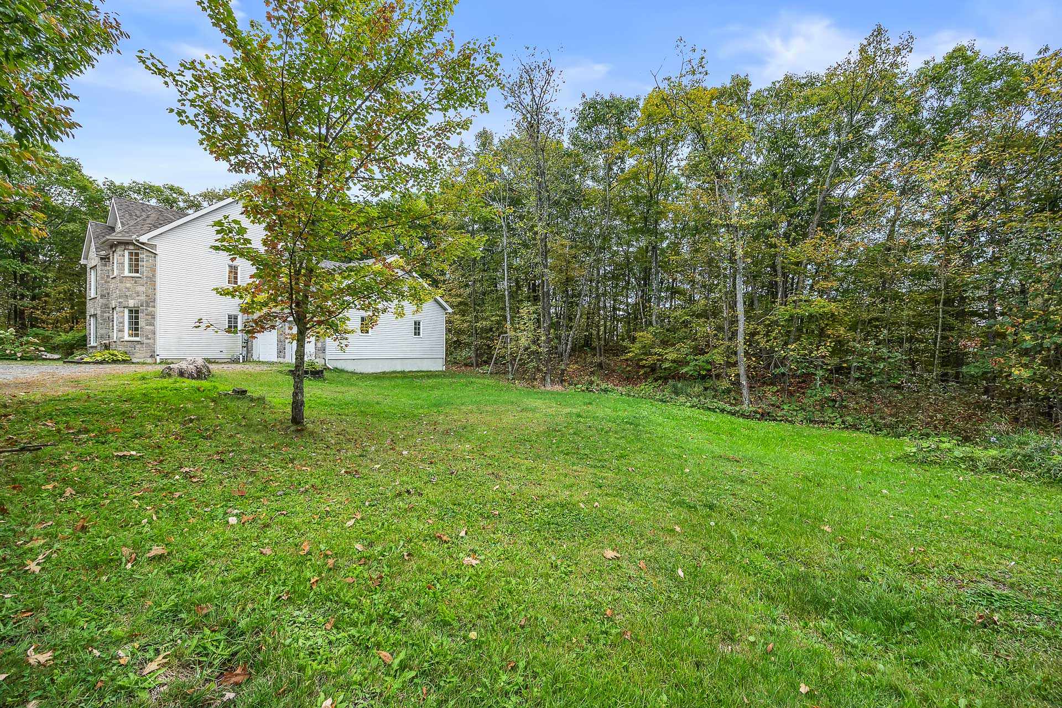- Follow Us:
- 438-387-5743
Broker's Remark
Exceptional property with integrated double garage nestled on a lot with no rear neighbors. Located at the very end of a cul-de-sac street, this property offers 3 bedrooms (possibility of a 4th in the basement), 2.5 bathrooms, 1 office and a vast basement with many options to suit your needs. Huge kitchen with lots of storage and central island. Abundant natural light in every room. Master bedroom with large walk-in closet and modern en suite bathroom. Outside, the 37,308sq.ft. lot offers a large terrace with heated pool set against nature. Close to all Perkins amenities
Addendum
+ Bright 1724 sq. ft. property
+ 37,308 sq. ft. private lot (no rear neighbors)
+ Last property on cul-de-sac street
+ 2005 construction
+ 3 bedrooms (possibility of adding 2 in basement)
+ 2.5 bathrooms
+ Laundry room on main floor
+ Hardwood and ceramic floors on main floor
+ Large living room with lots of windows
+ Spacious master bedroom with large walk-in closet and
modern en suite bathroom
+ Plenty of storage space
+ Vast basement space that can be used according to your
needs
+ Integrated double garage
+ Generator transfer panel
+ 2024 roof
+ Parking space for up to 10 cars
+ Spacious terrace with heated pool backing onto nature
+ Close to all Perkins amenities
+ 25 minutes from Ottawa!
** The communications tower is on the property, and the
company will have a right-of-way for the easement, but as
payment, it is offering the new owners free
commercial-grade internet for as long as the company keeps
the tower there (possibly 20 years).
INCLUDED
Built-in bookcases and electric fireplace in the master bedroom, ceiling lights throughout the house, blinds, pool equipment (storage bin, nets, solar cover, winter cover, pump and hose to drain it for the winter), gazebo, microwave hood. Pool and pool equipment sold as is.
EXCLUDED
Washer, dryer, fridge, stove, curtains, BBQ.
| BUILDING | |
|---|---|
| Type | Two or more storey |
| Style | Detached |
| Dimensions | 8.44x16.03 M |
| Lot Size | 3,466 MC |
| Floors | 0 |
| Year Constructed | 2005 |
| EVALUATION | |
|---|---|
| Year | 2024 |
| Lot | $ 74,700 |
| Building | $ 545,600 |
| Total | $ 620,300 |
| EXPENSES | |
|---|---|
| Municipal Taxes (2024) | $ 4753 / year |
| School taxes (2024) | $ 399 / year |
| ROOM DETAILS | |||
|---|---|---|---|
| Room | Dimensions | Level | Flooring |
| Hallway | 8.1 x 3.4 P | Ground Floor | Ceramic tiles |
| Living room | 16.9 x 12.8 P | Ground Floor | Wood |
| Dining room | 11.9 x 9.10 P | Ground Floor | Wood |
| Kitchen | 18.3 x 13.4 P | Ground Floor | Ceramic tiles |
| Washroom | 8.5 x 8.3 P | Ground Floor | Ceramic tiles |
| Home office | 10.0 x 8.6 P | Ground Floor | Wood |
| Primary bedroom | 18.11 x 12.6 P | 2nd Floor | Wood |
| Bathroom | 16.9 x 10.2 P | 2nd Floor | Ceramic tiles |
| Walk-in closet | 8.2 x 6.1 P | 2nd Floor | Carpet |
| Bedroom | 9.2 x 8.3 P | 2nd Floor | Carpet |
| Bedroom | 11.4 x 10.10 P | 2nd Floor | Carpet |
| Bathroom | 7.5 x 7.1 P | 2nd Floor | Ceramic tiles |
| Living room | 15.11 x 12.2 P | Basement | Concrete |
| Family room | 21.6 x 10.8 P | Basement | Concrete |
| Other | 10.10 x 13.2 P | Basement | Concrete |
| Other | 7.4 x 16.6 P | Basement | Concrete |
| CHARACTERISTICS | |
|---|---|
| Landscaping | Landscape |
| Heating system | Air circulation, Radiant |
| Water supply | Artesian well |
| Heating energy | Electricity |
| Foundation | Poured concrete |
| Garage | Attached, Double width or more |
| Siding | Stone, Vinyl |
| Distinctive features | Wooded lot: hardwood trees |
| Proximity | Highway, Golf, Park - green area, Elementary school, High school, Public transport, Bicycle path, Alpine skiing, Daycare centre |
| Bathroom / Washroom | Adjoining to primary bedroom, Seperate shower |
| Parking | Outdoor, Garage |
| Sewage system | Purification field, Septic tank |
| Roofing | Asphalt shingles |
| Topography | Sloped, Flat |
| Zoning | Residential |
| Equipment available | Central heat pump |
marital
age
household income
Age of Immigration
common languages
education
ownership
Gender
construction date
Occupied Dwellings
employment
transportation to work
work location
| BUILDING | |
|---|---|
| Type | Two or more storey |
| Style | Detached |
| Dimensions | 8.44x16.03 M |
| Lot Size | 3,466 MC |
| Floors | 0 |
| Year Constructed | 2005 |
| EVALUATION | |
|---|---|
| Year | 2024 |
| Lot | $ 74,700 |
| Building | $ 545,600 |
| Total | $ 620,300 |
| EXPENSES | |
|---|---|
| Municipal Taxes (2024) | $ 4753 / year |
| School taxes (2024) | $ 399 / year |

