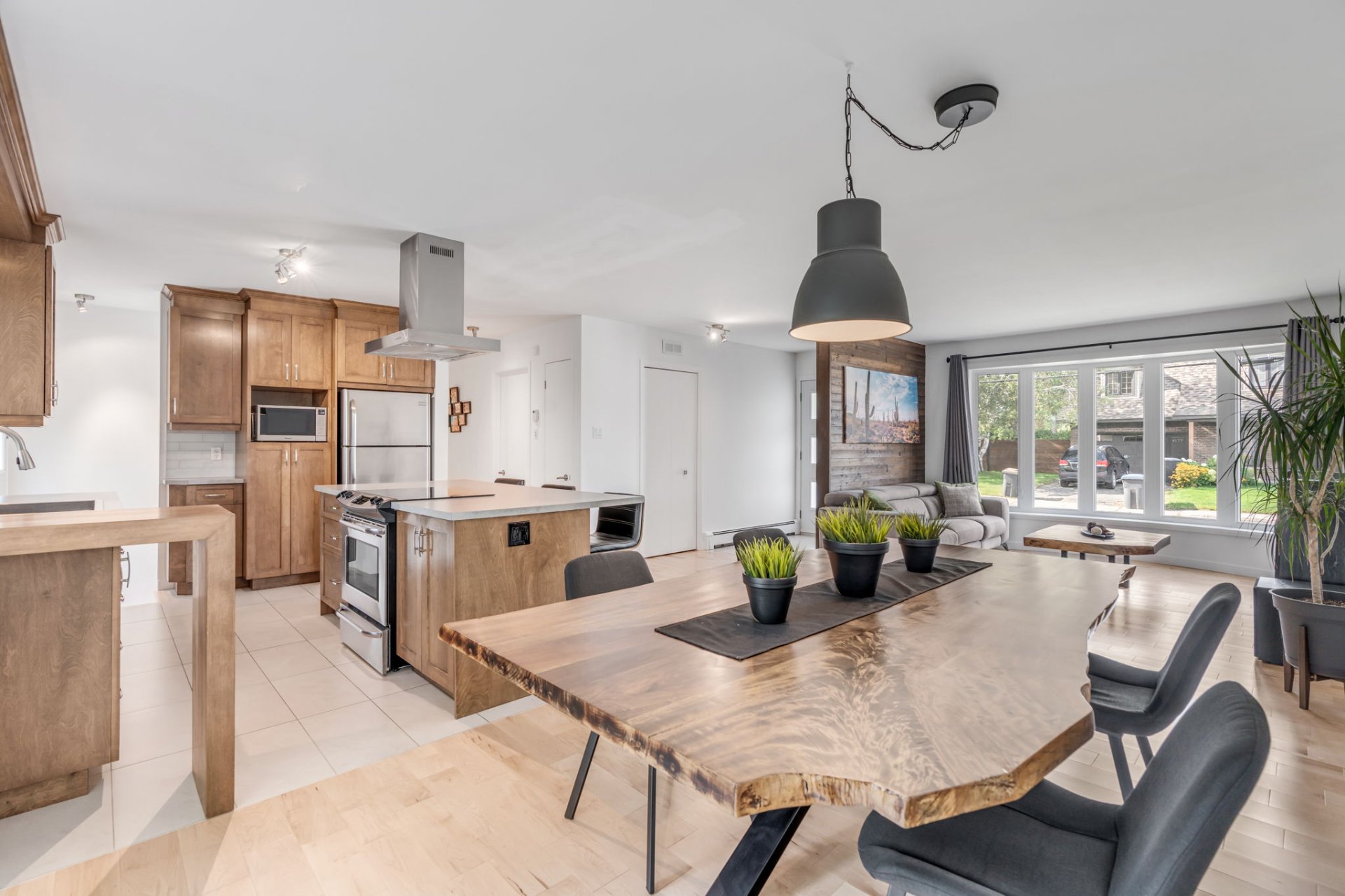- Follow Us:
- (438) 387-5743
Broker's Remark
Magnificent turnkey home with warm, welcoming open concept. Completely renovated. Abundant natural light. Vast family room in basement and possibility of a 5th bedroom. Excavated garage with separate entrance is a major asset for those who like to work with their hands or want extra storage. Foundation drain redone. Large backyard, 10k sq. ft., very private thanks to mature hedges and trees. A residential neighborhood just across the street for long walks or trips to the park and elementary school. Public transit around the corner. This house is an excellent opportunity!
Addendum
**The municipal assessment was not redone following the
renovations, hence the low assessment.
**Foundation drain redone in 2011.**
**New doors and windows**
**Recent roof**
Here is the list provided by the previous owner for the
many improvements made in recent years.
Kitchen & Dining Room (2016) :
- Cherry wood cabinets;
- Hinges and slides with shock absorbers;
- Double sink;
- Backsplash;
- Chimney hood;
- Countertops;
- Ceramic tiles;
- Light fixture;
Ground floor bathroom (2017) :
- Radiant ceramic floor;
- New bathtub;
- Ceramic shower;
- Vanity;
- Toilet;
- Closet.
Living room (2013-2014) :
- Divisions removed;
- Wood walls;
- Windows changed;
- Hardwood flooring (2023);
Main entrance (2018-2019) :
- Door;
- Ceramic tiles;
- Light fixture.
3 Bedrooms (2013 & 2023):
- Window;
- Floor;
- Light fixture.
Basement (2014) :
- Floating floor;
- Suspended ceiling;
- Wall covering (gypsum).
Training room (2013) :
- Floating floor;
- Ceiling.
Basement bathroom (2017) :
- Radiant ceramic floor;
- Plumbing;
- Ceramic shower;
- Toilet;
- Vanity;
- Closet.
Bedroom/study Basement (2013) :
- Floating floor;
- Ceiling;
- Window;
- Built-in bookcase.
Exterior :
- Roof (2018-2019);
- Soffit (2022);
Excavated garage (2015) :
- Garage door;
- Door;
- Windows;
- Wall cladding.
(+) Air exchanger (2015)
(+) Modification of heating system power supply (2013)
(+) Change of electrical input (+/- 2013)
INCLUDED
lights, central sweeper with accessories, poles and curtains
EXCLUDED
shelves and brackets in the garage, mirrors in the 2 bathrooms
| BUILDING | |
|---|---|
| Type | Bungalow |
| Style | Detached |
| Dimensions | 8.57x17.69 M |
| Lot Size | 969 MC |
| Floors | 0 |
| Year Constructed | 1969 |
| EVALUATION | |
|---|---|
| Year | 2023 |
| Lot | $ 125,500 |
| Building | $ 100,200 |
| Total | $ 225,700 |
| EXPENSES | |
|---|---|
| Municipal Taxes (2023) | $ 2257 / year |
| School taxes (2023) | $ 177 / year |
| ROOM DETAILS | |||
|---|---|---|---|
| Room | Dimensions | Level | Flooring |
| Hallway | 4.5 x 9.6 P | Ground Floor | Ceramic tiles |
| Kitchen | 13.4 x 9.10 P | Ground Floor | Ceramic tiles |
| Dining room | 9.9 x 14.0 P | Ground Floor | Wood |
| Living room | 12.4 x 12.5 P | Ground Floor | Wood |
| Bathroom | 6.3 x 7.1 P | Ground Floor | Ceramic tiles |
| Primary bedroom | 12.6 x 11.2 P | Ground Floor | Wood |
| Bedroom | 8.11 x 10.6 P | Ground Floor | Wood |
| Bedroom | 9.3 x 11.2 P | Ground Floor | Wood |
| Bedroom | 9.2 x 11.11 P | Basement | Floating floor |
| Bathroom | 10.7 x 8.6 P | Basement | Ceramic tiles |
| Family room | 33.9 x 12.0 P | Basement | Floating floor |
| Home office | 15.4 x 11.9 P | Basement | Floating floor |
| Workshop | 13.5 x 20.9 P | Basement | Concrete |
| Storage | 7.6 x 12.0 P | Basement | Concrete |
| CHARACTERISTICS | |
|---|---|
| Landscaping | Land / Yard lined with hedges, Landscape |
| Cupboard | Wood |
| Heating system | Hot water |
| Water supply | Municipality |
| Heating energy | Electricity |
| Equipment available | Central vacuum cleaner system installation, Ventilation system |
| Windows | PVC |
| Foundation | Poured concrete |
| Garage | Attached, Heated, Single width |
| Siding | Stone |
| Proximity | Highway, Golf, Park - green area, Elementary school, High school, Public transport, Bicycle path, Cross-country skiing, Daycare centre |
| Bathroom / Washroom | Seperate shower |
| Basement | 6 feet and over, Finished basement, Separate entrance |
| Parking | Outdoor, Garage |
| Sewage system | Municipal sewer |
| Roofing | Asphalt shingles |
| Topography | Flat |
| Zoning | Commercial, Residential |
| Driveway | Asphalt |
marital
age
household income
Age of Immigration
common languages
education
ownership
Gender
construction date
Occupied Dwellings
employment
transportation to work
work location
| BUILDING | |
|---|---|
| Type | Bungalow |
| Style | Detached |
| Dimensions | 8.57x17.69 M |
| Lot Size | 969 MC |
| Floors | 0 |
| Year Constructed | 1969 |
| EVALUATION | |
|---|---|
| Year | 2023 |
| Lot | $ 125,500 |
| Building | $ 100,200 |
| Total | $ 225,700 |
| EXPENSES | |
|---|---|
| Municipal Taxes (2023) | $ 2257 / year |
| School taxes (2023) | $ 177 / year |










































