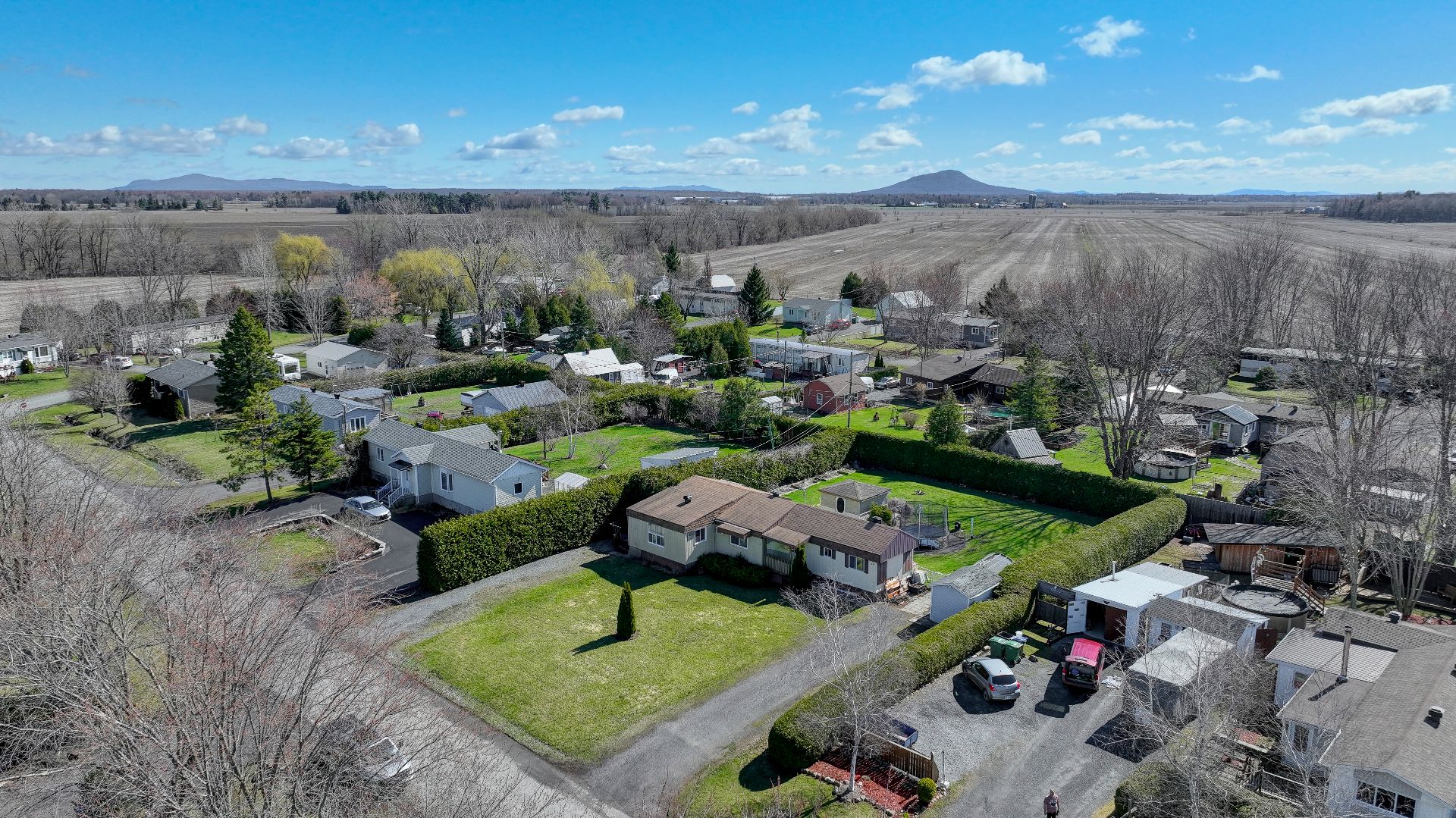Broker's Remark
***DEEDED ACCESS TO THE RICHELIEU RIVER*** Dive into an exceptional opportunity to acquire a single-family property at an advantageous price! This mobile home, nestled on a vast 15,000 square foot lot (which is fully part of the sale), represents the perfect retreat for a family seeking comfort and privacy. With three bedrooms and two bathrooms, it offers a spacious and bright interior, fostering conviviality and fluidity between different living spaces. You can also enjoy the veranda which overlooks the garden, a perfect spot for relaxation.
Addendum
The living space is designed to fully utilize natural
light, with an open layout and an abundance of windows
flooding the rooms with light. The kitchen features wooden
cabinets, offering both functionality and durability. A
wooden slat wall in the dining area creates a warm and
welcoming ambiance.
The spacious and comfortable living room opens out onto the
backyard through patio doors, facilitating a seamless
transition between indoors and outdoors. A veranda provides
a panoramic view of the backyard while serving as a
practical storage space for everyday necessities.
The generously sized master bedroom benefits from three
windows that bathe the room in natural light, along with a
double closet providing ample storage space for clothing
and accessories. The main bathroom is equipped with a
bathtub-shower combination.
Two other comfortably sized bedrooms complete the living
space. A second bathroom is fitted with a semi-circular
shower and laundry facilities.
Outside, the spacious courtyard extends over a vast 15,000
square foot lot, offering privacy and tranquility thanks to
mature cedar hedges framing the space. A large wooden
terrace and garden shed provide outdoor relaxation areas,
perfect for entertaining guests or simply unwinding. A
garden shed and workshop offer additional space for storage
and creative pursuits.
The expansive driveway can accommodate up to eight cars,
providing ample space for both residents' vehicles and
visitors.
In English:
***Sold without any legal warranty of quality and at the
buyer's own risk.***
***Any new certificate of location will be at the buyer's
expense.***































