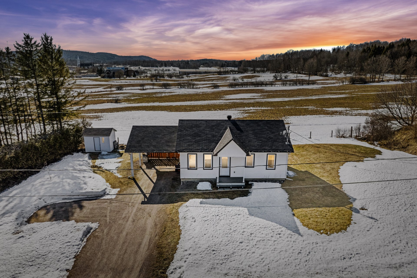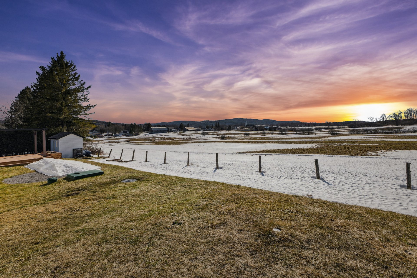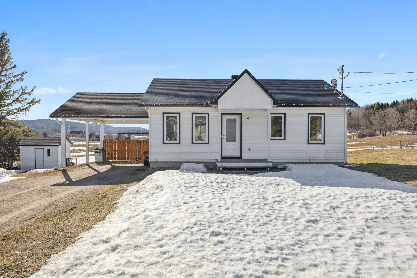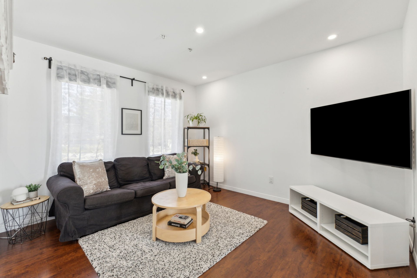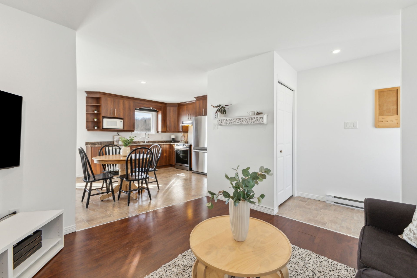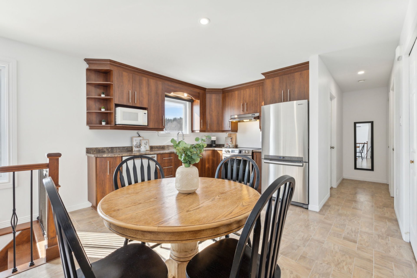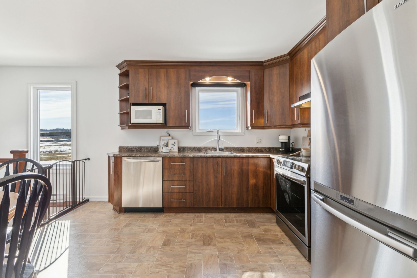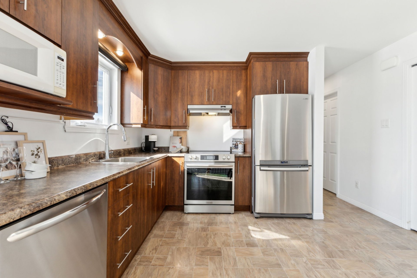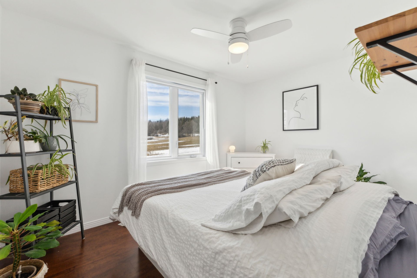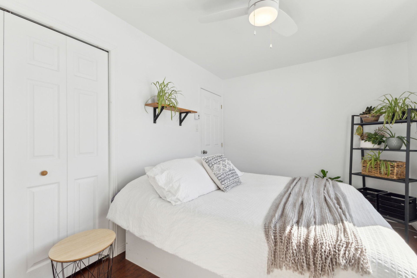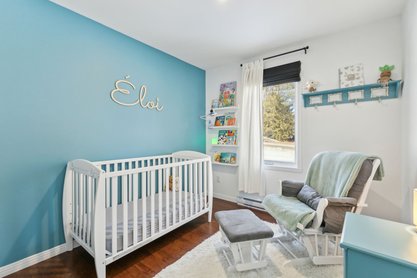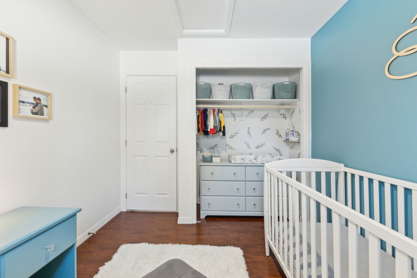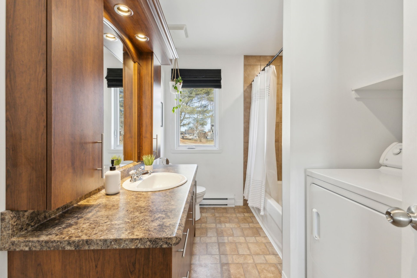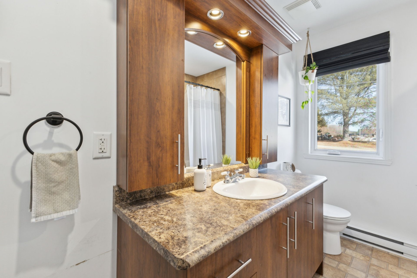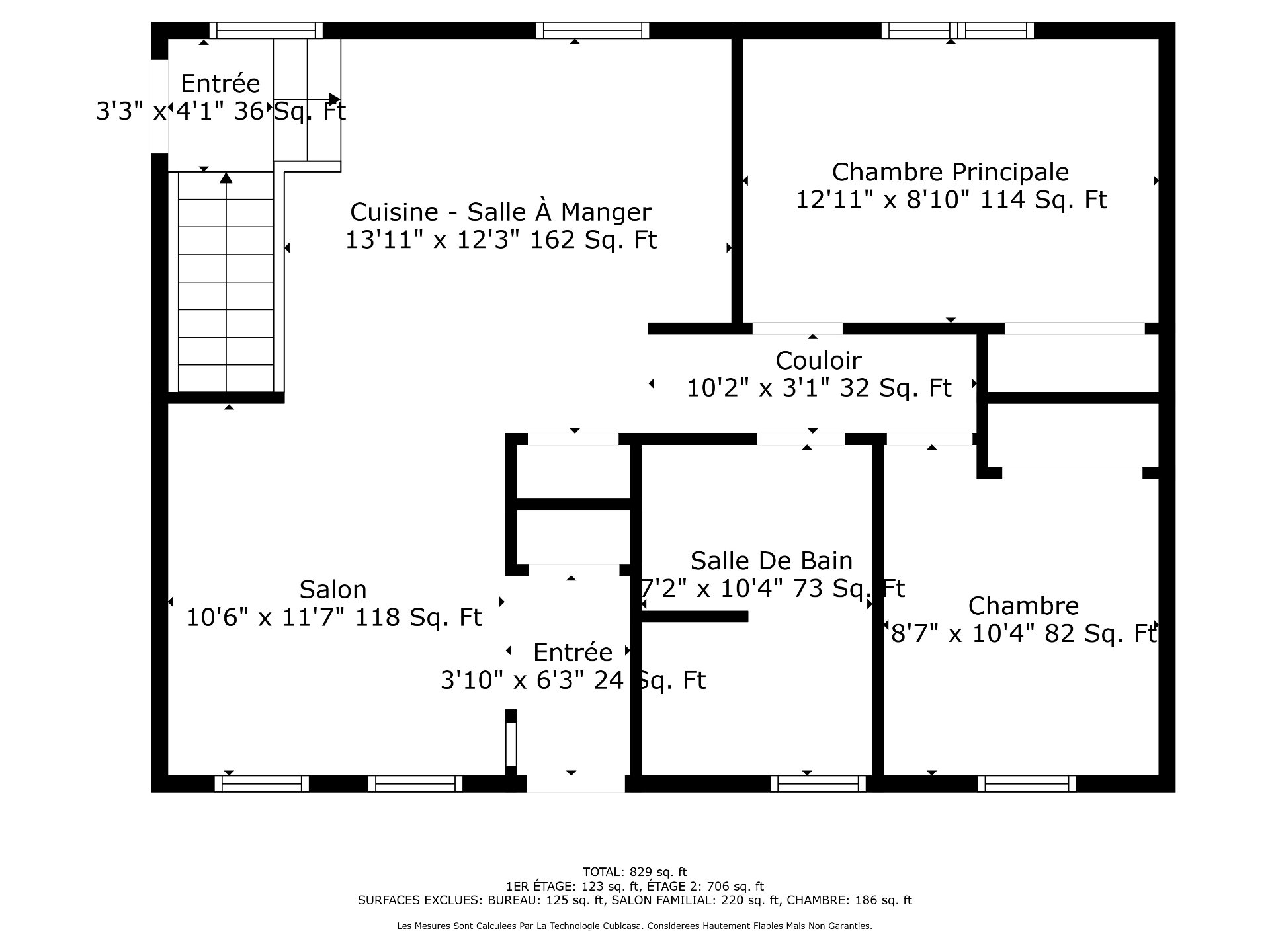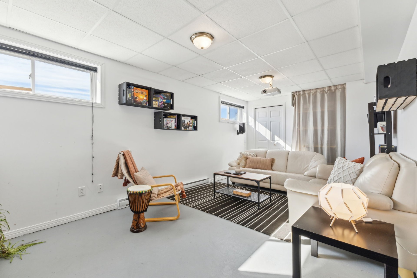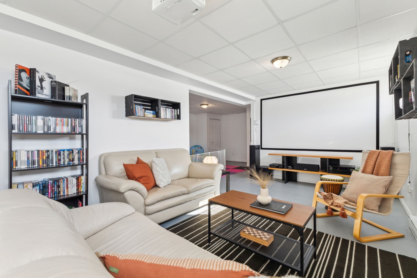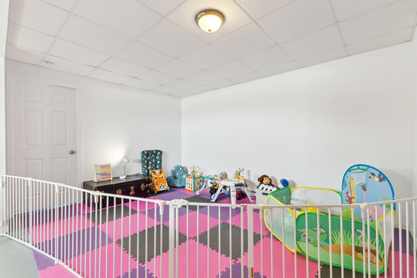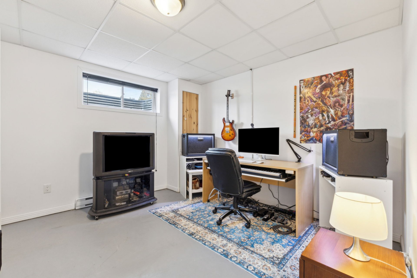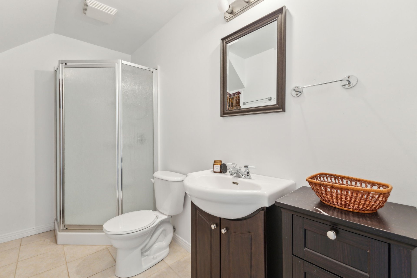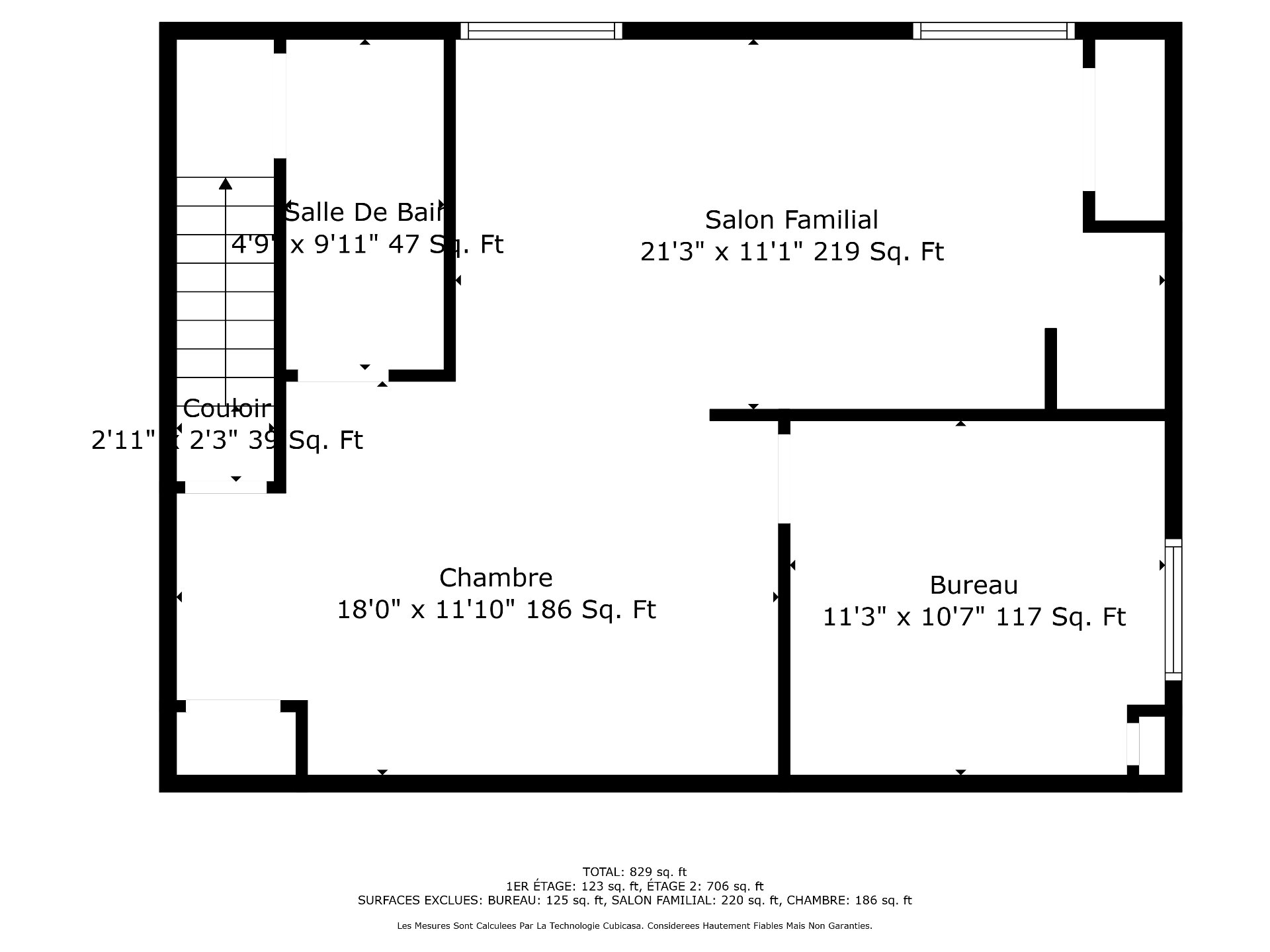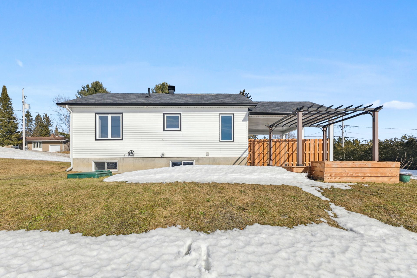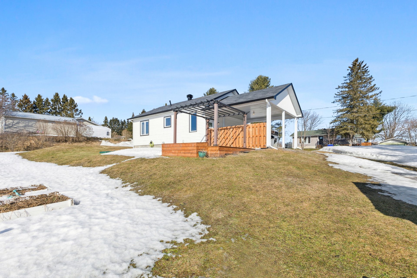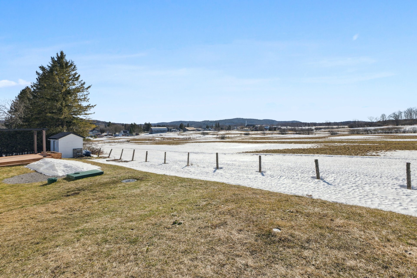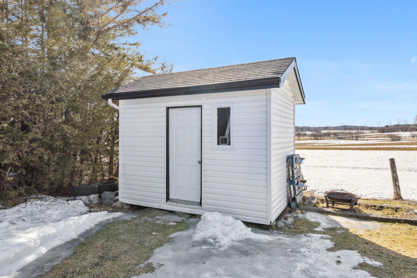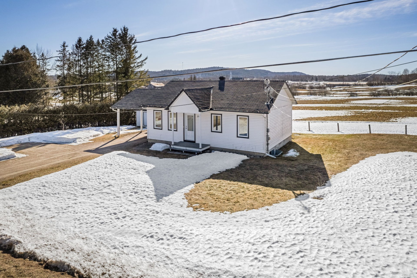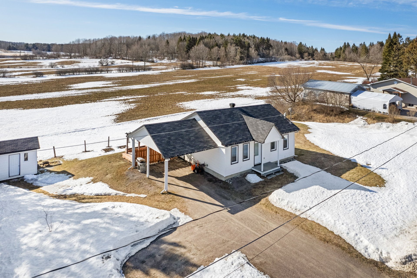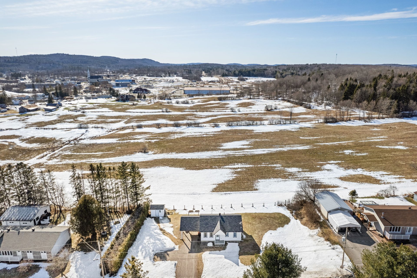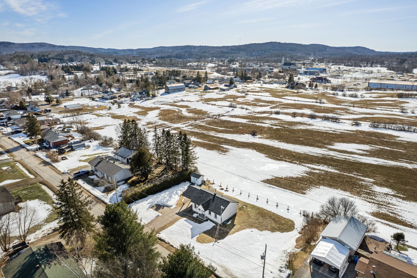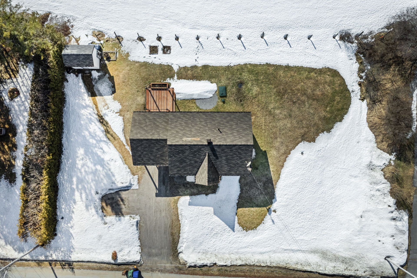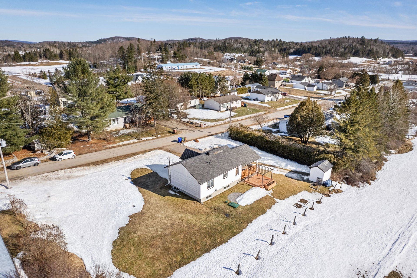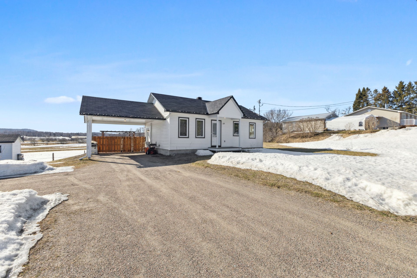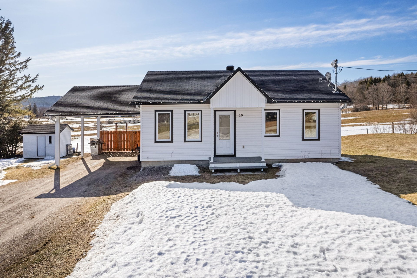- Follow Us:
- 438-387-5743
Broker's Remark
PEACE OF MIND AND PANORAMIC VIEW. Discover this magnificent 2012-built home featuring 3 bedrooms, a finished basement, and a carport, nestled in a peaceful area where nature and serenity meet. Impeccably maintained, with bright spaces and a warm ambiance, this home is sure to steal your heart.
Addendum
** IMPECCABLE
** Built in 2012
** Carport
** No neighbors behind
** Quiet and peaceful area
** Large basement
** 2 bedrooms upstairs and 1 in the basement
** 10 min. from Wakefield
** 20 min. from Hull
** 25 min. from Ottawa
INCLUDED
Dishwasher, stove hood, light fixtures, hot water tank.
Loading...
| BUILDING | |
|---|---|
| Type | Bungalow |
| Style | Detached |
| Dimensions | 26x31 P |
| Lot Size | 1,372 MC |
| Floors | 0 |
| Year Constructed | 2012 |
| EVALUATION | |
|---|---|
| Year | 2023 |
| Lot | $ 49,900 |
| Building | $ 261,200 |
| Total | $ 311,100 |
| EXPENSES | |
|---|---|
| Municipal Taxes (2025) | $ 1965 / year |
| School taxes (2024) | $ 157 / year |
| ROOM DETAILS | |||
|---|---|---|---|
| Room | Dimensions | Level | Flooring |
| Hallway | 6.5 x 3.5 P | Ground Floor | Flexible floor coverings |
| Living room | 10.9 x 11.9 P | Ground Floor | Floating floor |
| Kitchen | 12.4 x 13.10 P | Ground Floor | Flexible floor coverings |
| Hallway | 5.6 x 3.11 P | Ground Floor | Ceramic tiles |
| Bathroom | 10.3 x 7.0 P | Ground Floor | Flexible floor coverings |
| Primary bedroom | 9.1 x 12.10 P | Ground Floor | Floating floor |
| Bedroom | 10.3 x 8.9 P | Ground Floor | Floating floor |
| Living room | 17.5 x 9.9 P | Basement | Concrete |
| Bathroom | 9.6 x 4.8 P | Basement | Ceramic tiles |
| Bedroom | 11.5 x 10.7 P | Basement | Concrete |
| CHARACTERISTICS | |
|---|---|
| Basement | 6 feet and over, Partially finished |
| Water supply | Artesian well |
| Roofing | Asphalt shingles |
| Carport | Attached |
| Window type | Crank handle, French window, Sliding |
| Driveway | Double width or more, Not Paved |
| Heating system | Electric baseboard units |
| Heating energy | Electricity |
| Landscaping | Fenced, Land / Yard lined with hedges, Patio |
| Topography | Flat |
| Proximity | Highway |
| Parking | In carport, Outdoor |
| Cupboard | Melamine |
| Distinctive features | No neighbours in the back |
| Sewage system | Other |
| View | Panoramic |
| Foundation | Poured concrete |
| Equipment available | Private yard, Wall-mounted heat pump |
| Windows | PVC |
| Zoning | Residential |
| Siding | Vinyl |
marital
age
household income
Age of Immigration
common languages
education
ownership
Gender
construction date
Occupied Dwellings
employment
transportation to work
work location
| BUILDING | |
|---|---|
| Type | Bungalow |
| Style | Detached |
| Dimensions | 26x31 P |
| Lot Size | 1,372 MC |
| Floors | 0 |
| Year Constructed | 2012 |
| EVALUATION | |
|---|---|
| Year | 2023 |
| Lot | $ 49,900 |
| Building | $ 261,200 |
| Total | $ 311,100 |
| EXPENSES | |
|---|---|
| Municipal Taxes (2025) | $ 1965 / year |
| School taxes (2024) | $ 157 / year |

