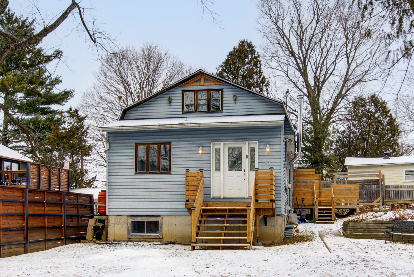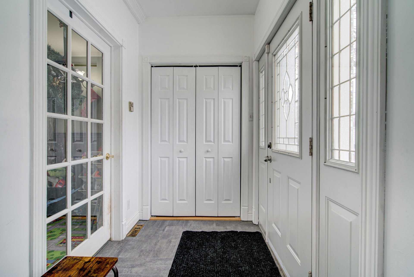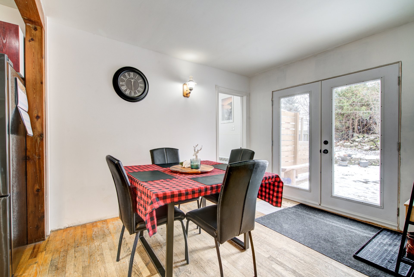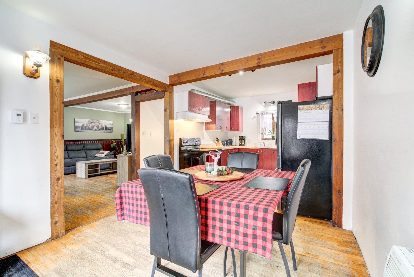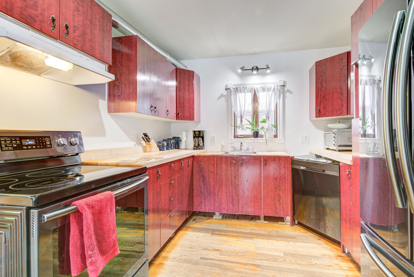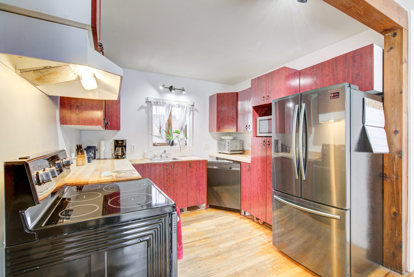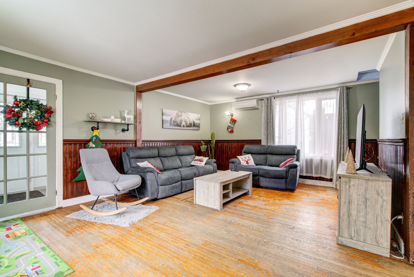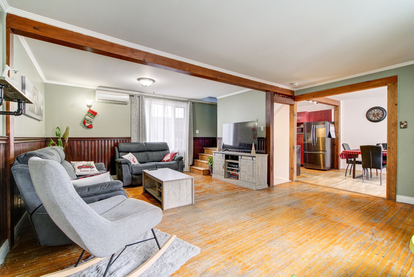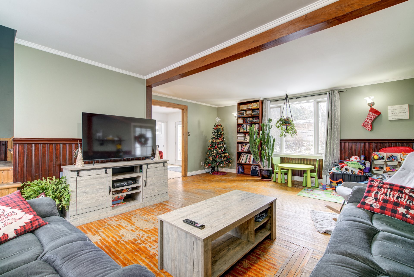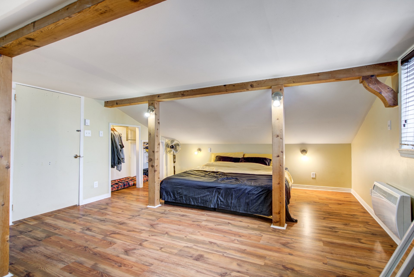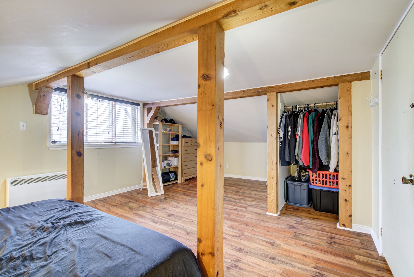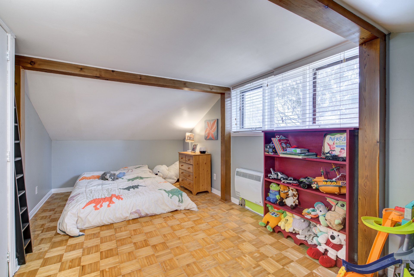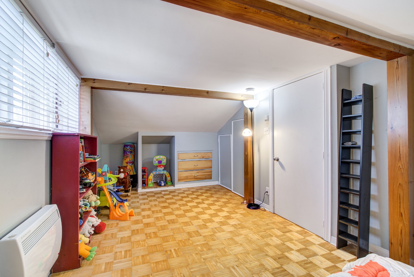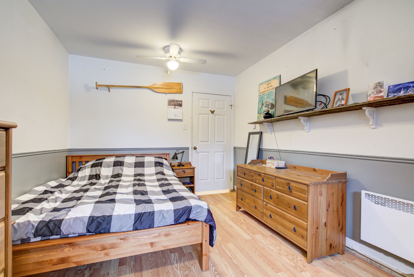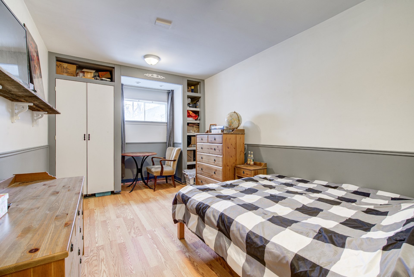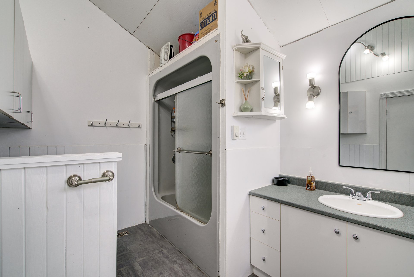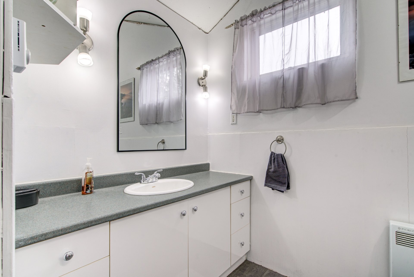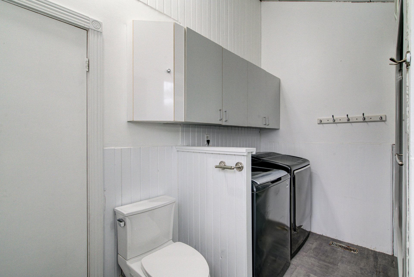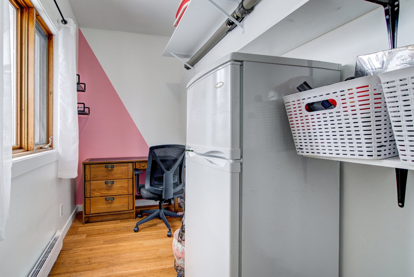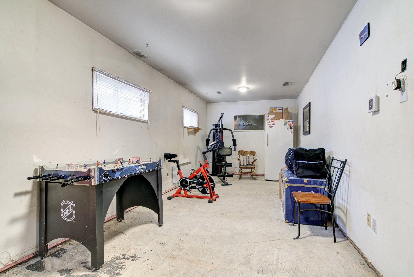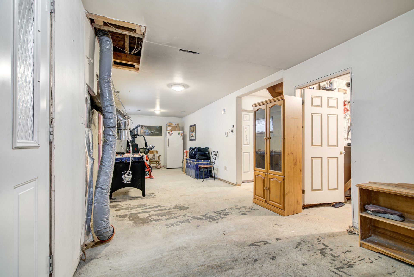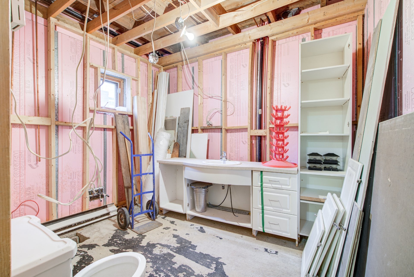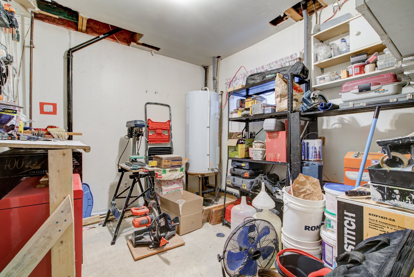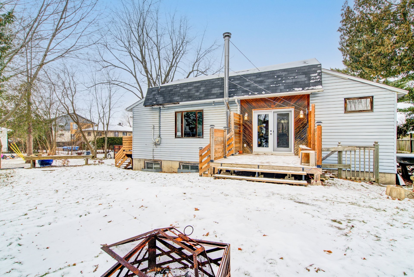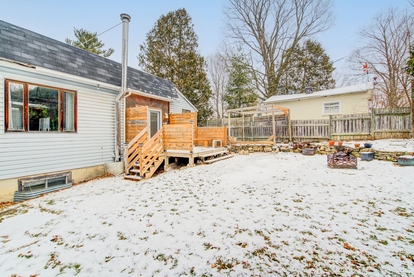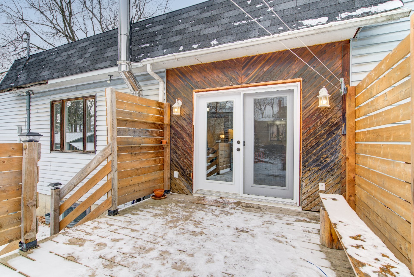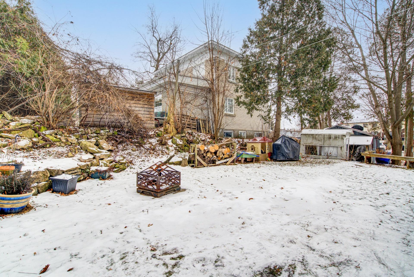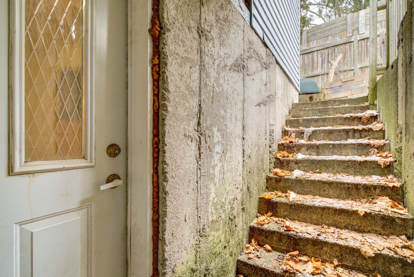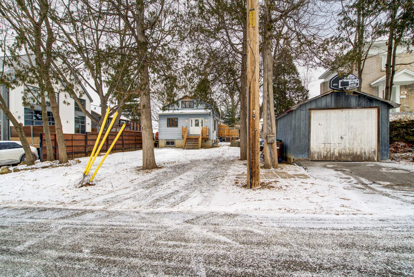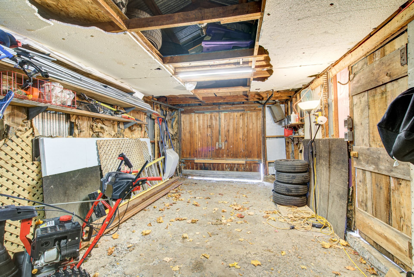Broker's Remark
Discover this charming 2-story home situated in a peaceful neighborhood on a spacious lot. The main floor features an open and welcoming living area, ideal for relaxation and gatherings, complemented by a modern kitchen and a comfortable dining room. Upstairs, you'll find two bright and spacious bedrooms that offer a cozy retreat for the family,along with a full bathroom.The property includes an unfinished basement, providing endless possibilities.Nestled in a quiet yet accessible neighborhood, this home is close to schools, parks, and local amenities, making it the perfect blend of privacy and convenience.Schedule your visit today.
Addendum
Discover this inviting 2-story home, nestled in a peaceful
neighborhood on a generously sized lot, perfect for those
seeking a tranquil lifestyle with room to grow. The main
floor features a warm and welcoming open living space,
ideal for relaxation and gatherings, along with a modern
kitchen and dining room. Upstairs, you'll find two bright
and spacious bedrooms, offering a cozy retreat for the
family, along with a full bathroom.
The home includes an unfinished basement, providing endless
possibilities for customization--whether you envision
additional living space, a home gym, or ample storage.
Step outside to enjoy the expansive backyard, highlighted
by a large terrace, perfect for outdoor dining,
entertaining, or simply soaking in the serene surroundings.
A detached garage adds both practicality and charm,
offering parking and additional storage options. Located in
a quiet and sought-after neighborhood, this property offers
the perfect balance of privacy and accessibility, with
schools, parks, and amenities just a short distance away.
Your dream home awaits--imagine the possibilities! Book
your visit today.
DESCRIPTION:
- 4 bedrooms in which 1 is in the basement
- the bedroom on the main floor may be used as an office
- 1 complete bathroom on the main floor
- 1 unfinished powder room in the basement
- detached garage
- big basement with a separate entrance
- parking in the driveway to fit up two 3 cars
PROXIMITY:
- Close to the Mille-Îles river.
- 8 minutes by car to the Saint-Eustache terminus
- Less than 10 minutes away to daycares: CPE Des
Deux-Montagnes, CPE Les Petits Patriotes, Garderie
Éducative Le Pinceau - Saint-Eustache
- Less than 10 minutes away to primary schools: École
Notre-Dame, École Sauvé, École des Mésanges
- Less than 10 minutes away to secondary schools:
Polyvalente Deux-Montagnes, École Secondaire Lake of Two
Mountains, École des Érables
- Less than 10 minutes to grocery stores: IGA, Maxi, Super C
- Several restaurants and coffee shops nearby
- 12 minutes by car to the St-Eustache Hospital
INCLUDED
The lights and 1 heat pump (no legal warranty)
EXCLUDED
All the personal belongings

