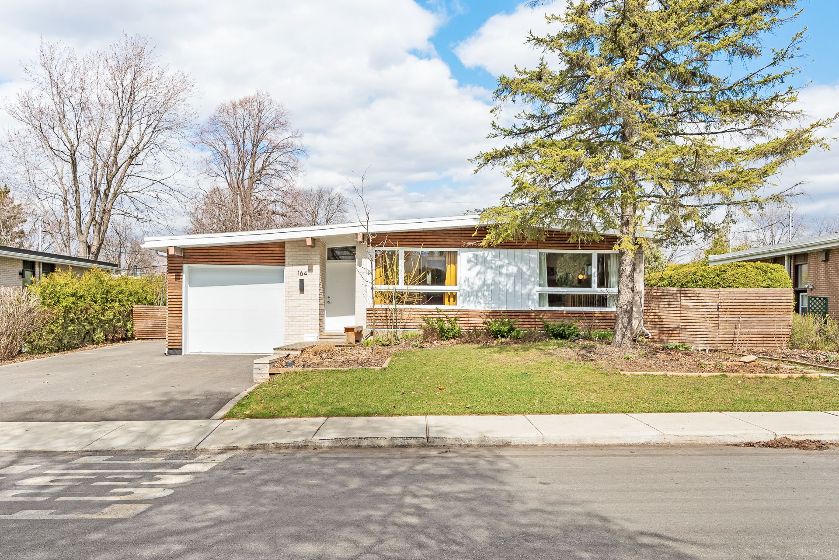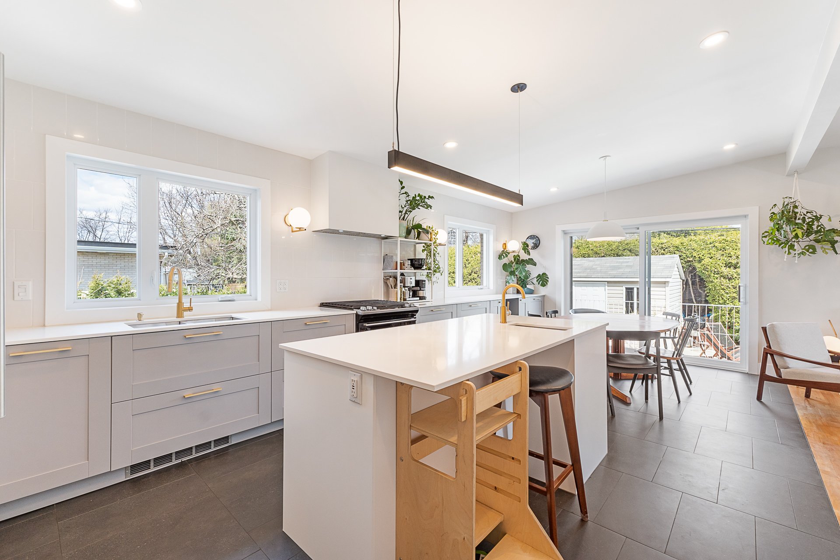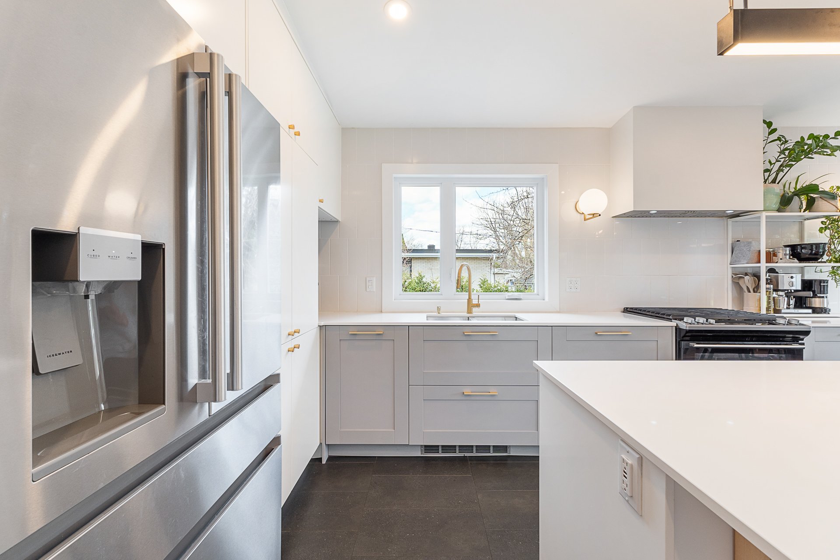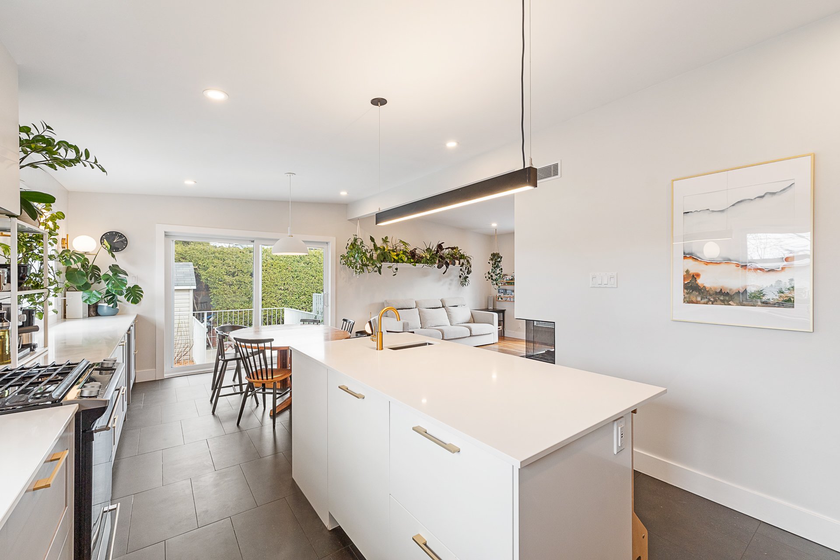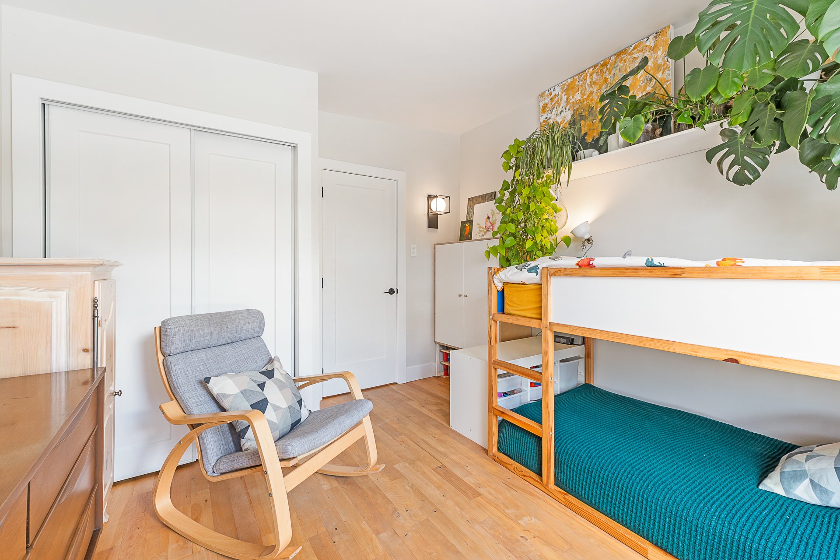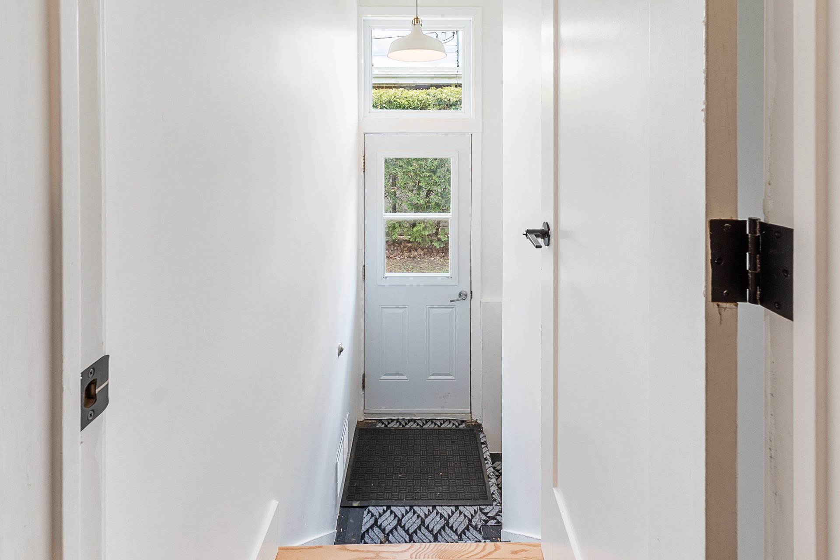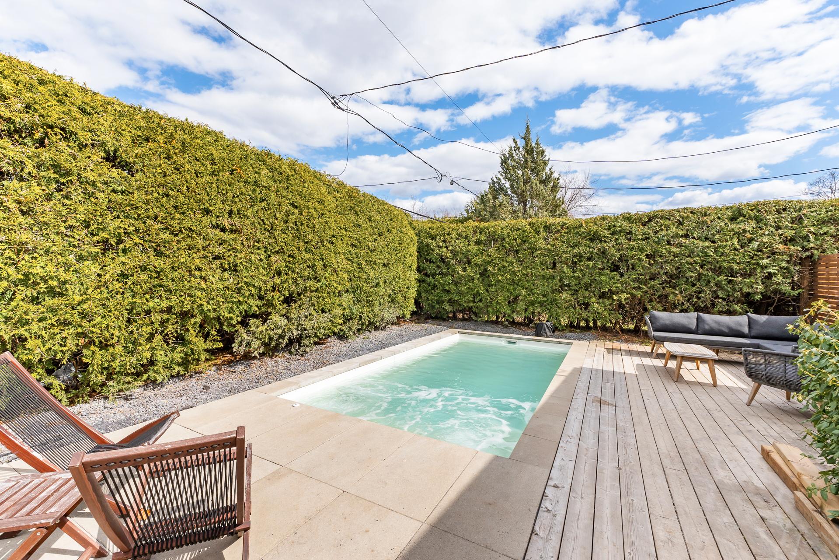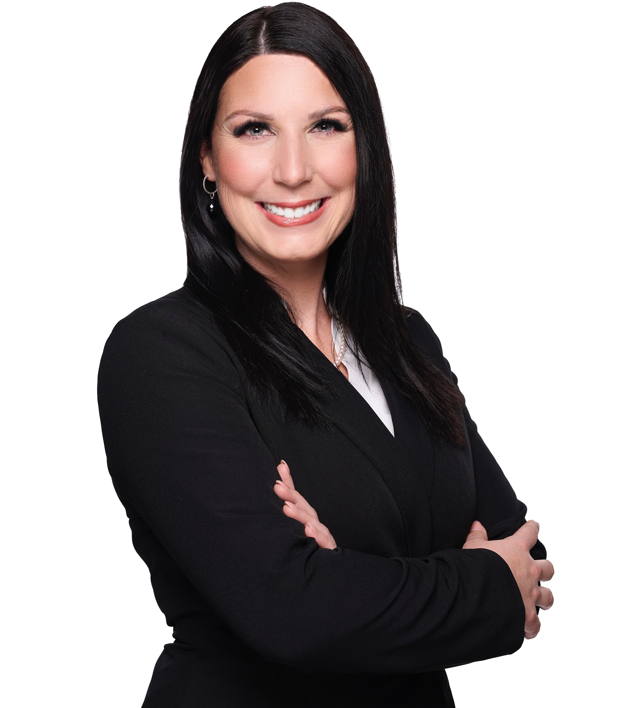- Follow Us:
- (438) 387-5743
Broker's Remark
This dream home awaits you! A stunning one-story, TURNKEY bi-generation type with attached garage, freshly renovated, offering a heated saltwater pool, facing the renowned Pierre-Boucher school & just 5 minutes from the Louis-Hippolyte-La Fontaine Tunnel! A true gem in a highly sought-after area in Boucherville. Well-maintained, this property is ideal for a family wanting to be close to everything! Contact us now to realize your real estate projects and discover this perfect place to build your future.
Addendum
This dream home awaits you!
A stunning bungalow, TURNKEY bi-generation type with
attached garage, freshly renovated, offering a heated
saltwater pool, facing the renowned Pierre-Boucher school &
just 5 minutes from the Louis-Hippolyte-La Fontaine Tunnel!
A true gem in a HIGHLY sought-after area in Boucherville.
*Heated floors in the bathrooms on the ground floor, in the
kitchen, dining room, and the front entrance hall of the
building.
*A magnificent natural gas fireplace has been added to the
living/dining room for a very pleasant ambiance and warmth.
*This home has been very well maintained and is ideal for a
family wanting to be close to everything!
*2024: Elastomeric membrane roof
*List of work carried out between 2018 and 2020:
Complete kitchens, complete ground floor bathrooms/showers,
and partial basement (tiles), floors: Oiled beech wood,
ceramic tiles with electric radiant system, floating
basement floor, interior doors, moldings, partial
electricity, partial plumbing, WC ventilation and kitchen
hood, garage addition and entry under existing roof,
replacement of light exterior cladding (wood and metal),
replacement of doors and windows (except basement entry
door), addition of patio door to dining room, complete
landscaping: paved terraces, wooden terraces, fences and
railings, fiberglass in-ground saltwater pool with water
heater, coping. The creation of a bi-generation in the
basement (must be approved with the city for applicable
urban planning rules). The installation of the washer and
dryer in the garage is temporary.
*Several other improvements/renovations were carried out in
2024. Ask us for the seller's statement for all the details.
Contact us now to realize your real estate projects and
discover this perfect place to build your future.
| BUILDING | |
|---|---|
| Type | Bungalow |
| Style | Detached |
| Dimensions | 15.25x7.98 M |
| Lot Size | 7,401 PC |
| Floors | 0 |
| Year Constructed | 1959 |
| EVALUATION | |
|---|---|
| Year | 2024 |
| Lot | $ 232,300 |
| Building | $ 339,800 |
| Total | $ 572,100 |
| EXPENSES | |
|---|---|
| Energy cost | $ 4055 / year |
| Municipal Taxes (2024) | $ 4022 / year |
| School taxes (2023) | $ 490 / year |
| ROOM DETAILS | |||
|---|---|---|---|
| Room | Dimensions | Level | Flooring |
| Hallway | 6.0 x 3.0 P | Ground Floor | Floating floor |
| Hallway | 3.9 x 19.4 P | Ground Floor | Ceramic tiles |
| Home office | 10.10 x 6.2 P | Basement | Floating floor |
| Hallway | 8.9 x 5.3 P | Ground Floor | Wood |
| Other | 17.6 x 15.2 P | Basement | Floating floor |
| Bathroom | 8.6 x 4.9 P | Ground Floor | Ceramic tiles |
| Living room | 12.0 x 11.6 P | Basement | Floating floor |
| Kitchen | 11.10 x 9.8 P | Ground Floor | Ceramic tiles |
| Bedroom | 12.8 x 10.10 P | Basement | Floating floor |
| Dining room | 11.10 x 11.5 P | Ground Floor | Ceramic tiles |
| Bathroom | 11.7 x 5.11 P | Basement | Ceramic tiles |
| Living room | 12.4 x 14.6 P | Ground Floor | Wood |
| Primary bedroom | 13.1 x 10.10 P | Basement | Floating floor |
| Primary bedroom | 11.2 x 17.4 P | Ground Floor | Wood |
| Storage | 22.10 x 11.9 P | Basement | Concrete |
| Bathroom | 8.3 x 4.1 P | Ground Floor | Ceramic tiles |
| Bedroom | 10.10 x 11.10 P | Ground Floor | Wood |
| Bedroom | 11.2 x 9.6 P | Ground Floor | Wood |
| Other | 6.0 x 3.0 P | Ground Floor | Floating floor |
| CHARACTERISTICS | |
|---|---|
| Driveway | Double width or more, Asphalt |
| Landscaping | Fenced, Land / Yard lined with hedges, Landscape |
| Heating system | Air circulation, Electric baseboard units, Radiant |
| Water supply | Municipality |
| Heating energy | Electricity, Natural gas |
| Windows | PVC |
| Foundation | Poured concrete |
| Hearth stove | Gaz fireplace |
| Garage | Attached, Heated, Single width |
| Siding | Aluminum, Wood, Brick |
| Pool | Other, Heated, Inground |
| Proximity | Other, Highway, Cegep, Golf, Hospital, Park - green area, Elementary school, High school, Public transport, University, Bicycle path, Daycare centre |
| Bathroom / Washroom | Adjoining to primary bedroom, Seperate shower |
| Basement | 6 feet and over, Finished basement, Separate entrance |
| Parking | Outdoor, Garage |
| Sewage system | Municipal sewer |
| Window type | Crank handle, French window |
| Topography | Flat |
| View | Other |
| Zoning | Residential |
| Equipment available | Ventilation system, Central heat pump, Private yard, Private balcony |
| Distinctive features | Intergeneration |
| Roofing | Elastomer membrane |
| Restrictions/Permissions | Short-term rentals not allowed |
marital
age
household income
Age of Immigration
common languages
education
ownership
Gender
construction date
Occupied Dwellings
employment
transportation to work
work location
| BUILDING | |
|---|---|
| Type | Bungalow |
| Style | Detached |
| Dimensions | 15.25x7.98 M |
| Lot Size | 7,401 PC |
| Floors | 0 |
| Year Constructed | 1959 |
| EVALUATION | |
|---|---|
| Year | 2024 |
| Lot | $ 232,300 |
| Building | $ 339,800 |
| Total | $ 572,100 |
| EXPENSES | |
|---|---|
| Energy cost | $ 4055 / year |
| Municipal Taxes (2024) | $ 4022 / year |
| School taxes (2023) | $ 490 / year |

