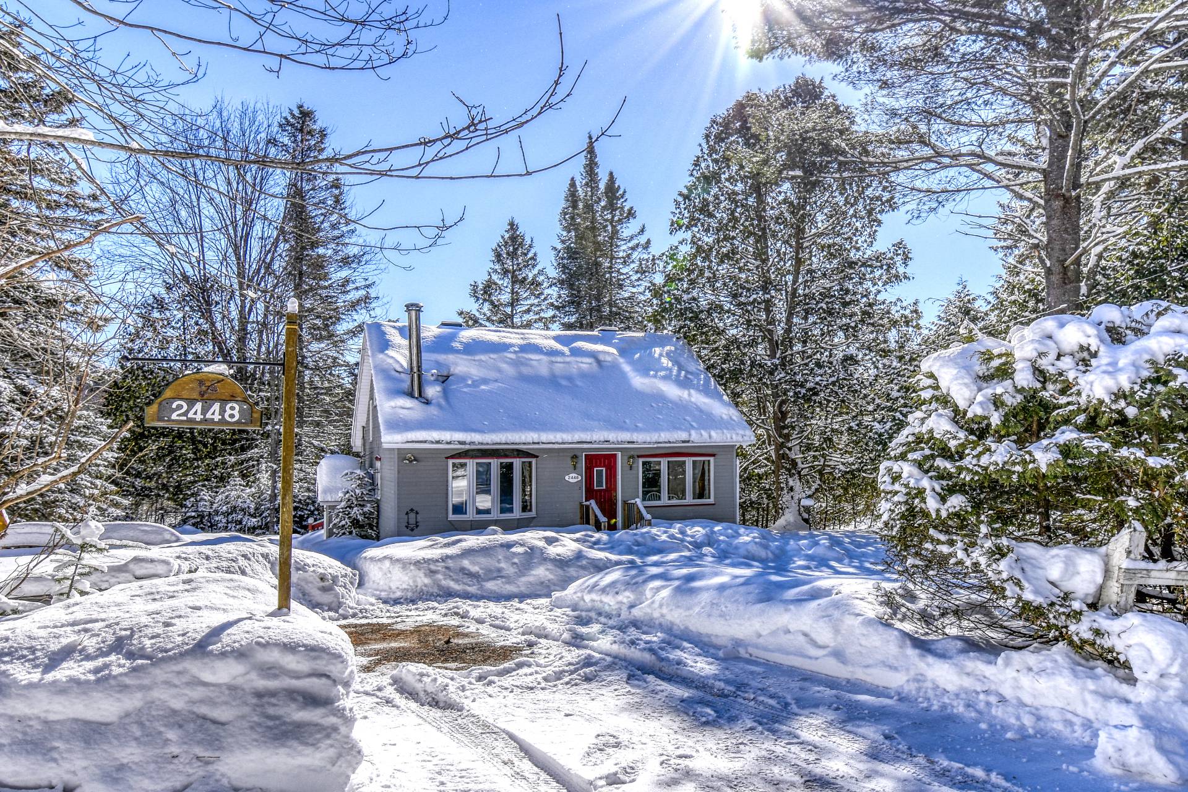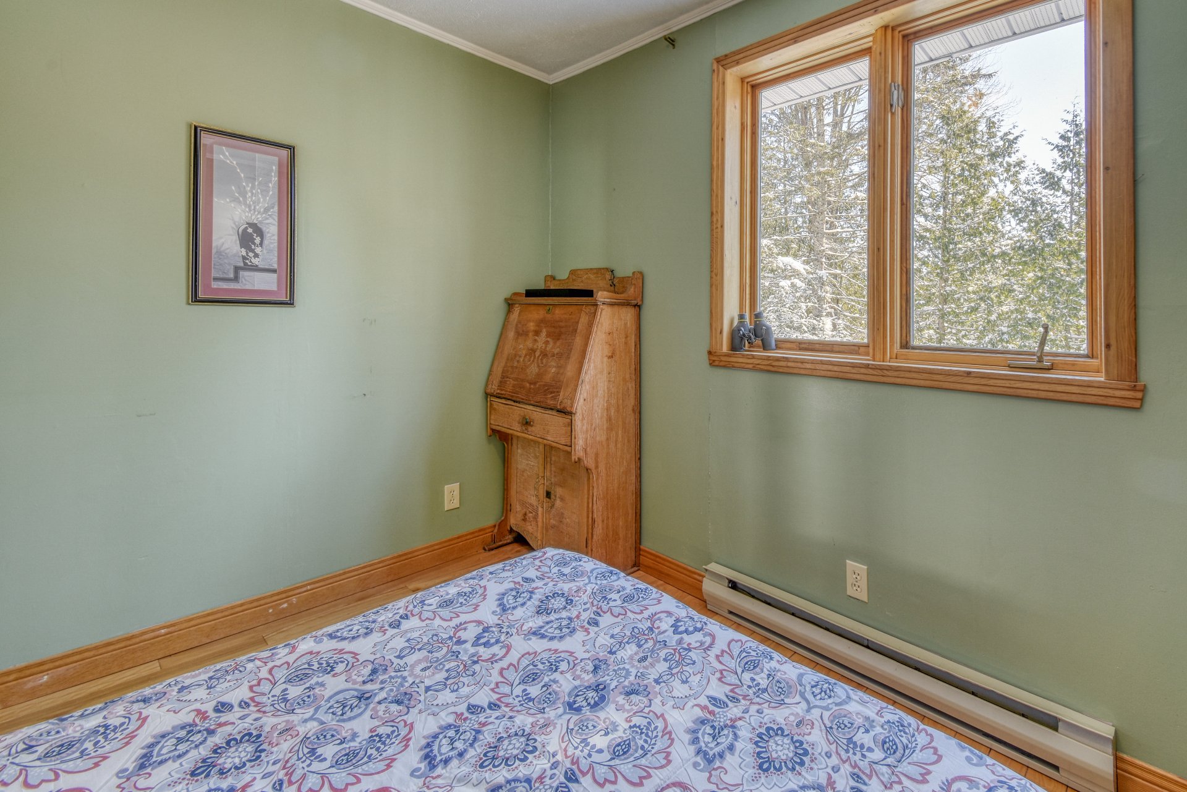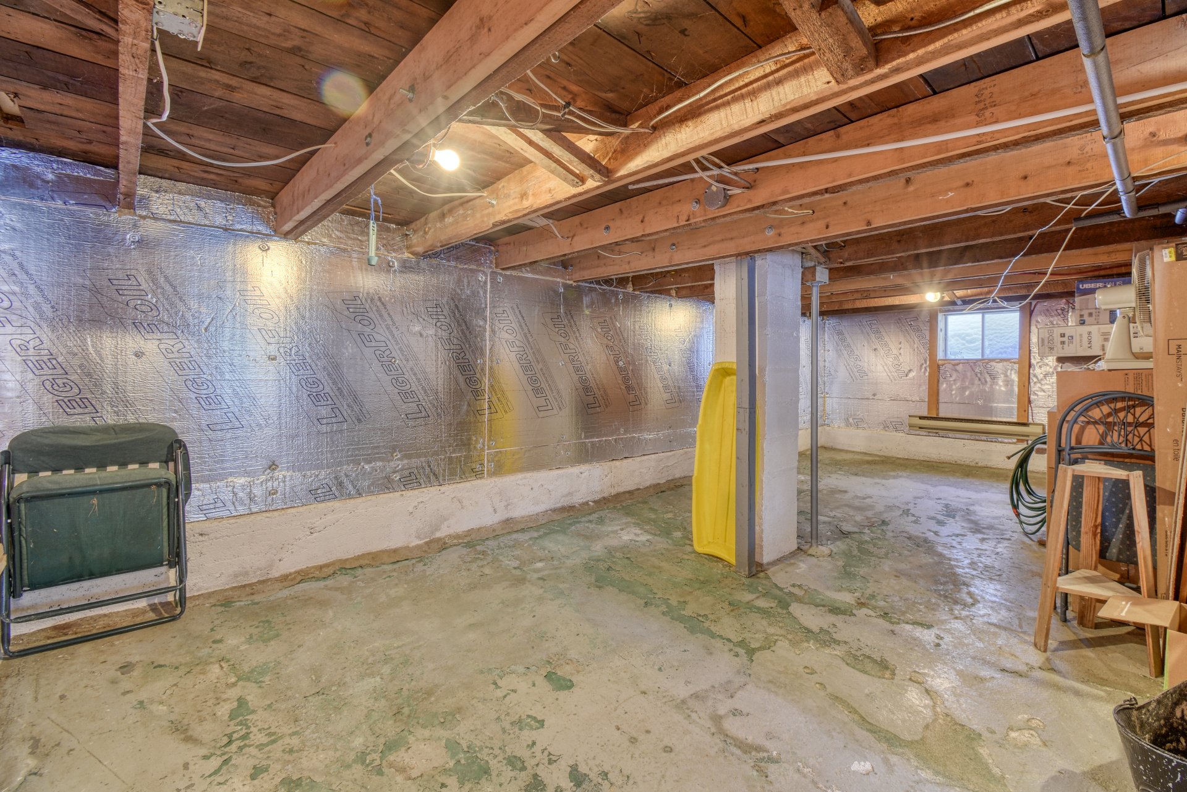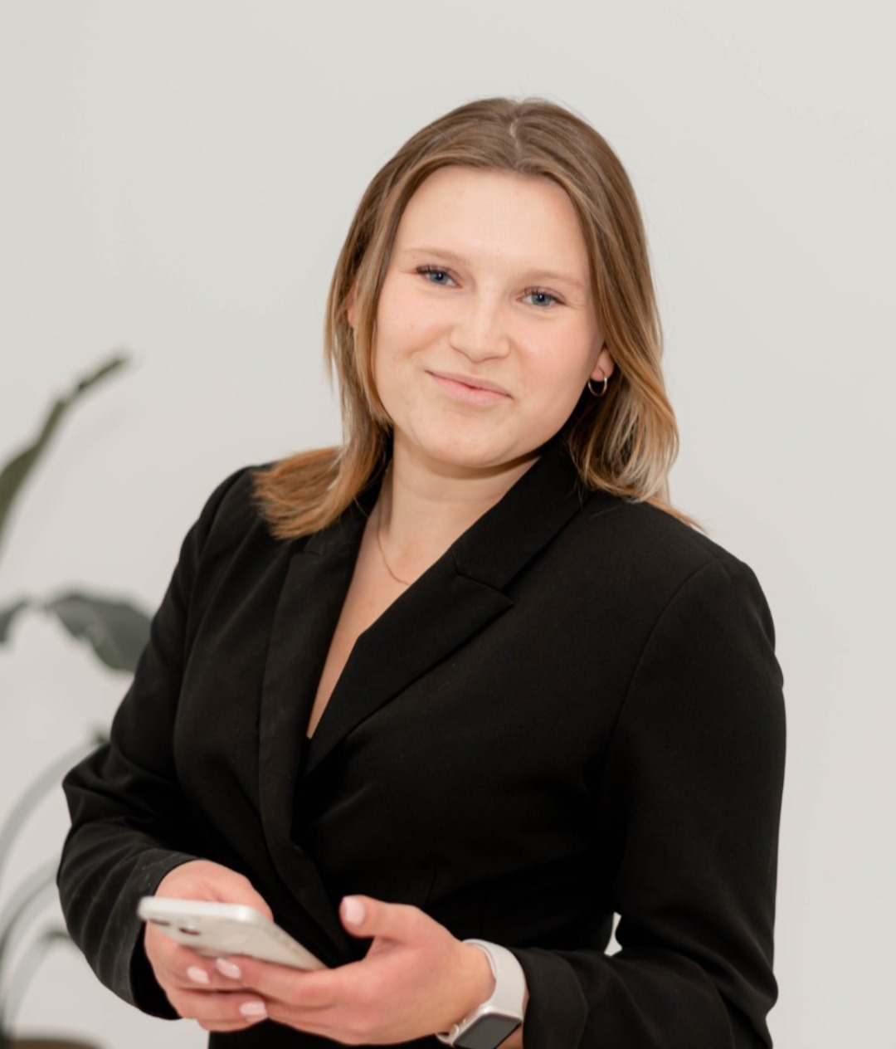- Follow Us:
- (438) 387-5743
Broker's Remark
Located in an idyllic setting, this property sits on a magnificent wooded lot providing total intimacy. The abundance of windows lets natural light into every room, creating a warm and welcoming atmosphere. With three bedrooms, all it needs is your personal touch. Enjoy notarized access to Lac Doré, only steps from your door! Outdoor lovers will be delighted by the proximity of the Regional Park, Mont-Condor and the "P'tit Train du Nord". A golden opportunity to enjoy the true gem that is Val-David!
Addendum
A true paradise in a friendly community. Whether as a
cottage or main residence, this property combines all the
advantages. Close to all amenities, schools, daycare
centers, delicatessens, market, boutiques, cross-country
skiing, downhill skiing and more!
INCLUDED
Dressers and beds upstairs, armchair upstairs, light fixtures, curtains and washer.
EXCLUDED
Furniture and personal effects, appliances.
| BUILDING | |
|---|---|
| Type | Two or more storey |
| Style | Detached |
| Dimensions | 22.1x22.1 P |
| Lot Size | 13,885 PC |
| Floors | 0 |
| Year Constructed | 1945 |
| EVALUATION | |
|---|---|
| Year | 2024 |
| Lot | $ 194,100 |
| Building | $ 118,900 |
| Total | $ 313,000 |
| EXPENSES | |
|---|---|
| Energy cost | $ 2310 / year |
| Municipal Taxes (2024) | $ 2607 / year |
| School taxes (2023) | $ 142 / year |
| ROOM DETAILS | |||
|---|---|---|---|
| Room | Dimensions | Level | Flooring |
| Dining room | 11.6 x 5.5 P | Ground Floor | Parquetry |
| Kitchen | 11.6 x 8.6 P | Ground Floor | Parquetry |
| Bedroom | 8.7 x 9.5 P | Ground Floor | Wood |
| Living room | 14.5 x 11.4 P | Ground Floor | Carpet |
| Bathroom | 11.5 x 5.1 P | Ground Floor | Wood |
| Primary bedroom | 15.6 x 11.7 P | 2nd Floor | Wood |
| Bedroom | 7.7 x 8.6 P | 2nd Floor | Wood |
| Laundry room | 11.3 x 11.3 P | Basement | Concrete |
| Workshop | 9 x 10.8 P | Basement | Concrete |
| Storage | 22.9 x 11 P | Basement | Concrete |
| CHARACTERISTICS | |
|---|---|
| Landscaping | Land / Yard lined with hedges |
| Heating system | Electric baseboard units |
| Water supply | Municipality |
| Heating energy | Electricity |
| Foundation | Concrete block |
| Hearth stove | Wood fireplace |
| Distinctive features | Water access, No neighbours in the back, Wooded lot: hardwood trees |
| Proximity | Hospital, Park - green area, Elementary school, Public transport, Bicycle path, Alpine skiing, Cross-country skiing, Daycare centre, Snowmobile trail |
| Bathroom / Washroom | Seperate shower |
| Basement | 6 feet and over, Unfinished |
| Parking | Outdoor |
| Sewage system | Municipal sewer |
| Roofing | Asphalt shingles |
| Topography | Flat |
| Zoning | Residential |
| Driveway | Asphalt |
| Restrictions/Permissions | Short-term rentals not allowed |
| Equipment available | Private balcony |
marital
age
household income
Age of Immigration
common languages
education
ownership
Gender
construction date
Occupied Dwellings
employment
transportation to work
work location
| BUILDING | |
|---|---|
| Type | Two or more storey |
| Style | Detached |
| Dimensions | 22.1x22.1 P |
| Lot Size | 13,885 PC |
| Floors | 0 |
| Year Constructed | 1945 |
| EVALUATION | |
|---|---|
| Year | 2024 |
| Lot | $ 194,100 |
| Building | $ 118,900 |
| Total | $ 313,000 |
| EXPENSES | |
|---|---|
| Energy cost | $ 2310 / year |
| Municipal Taxes (2024) | $ 2607 / year |
| School taxes (2023) | $ 142 / year |




























