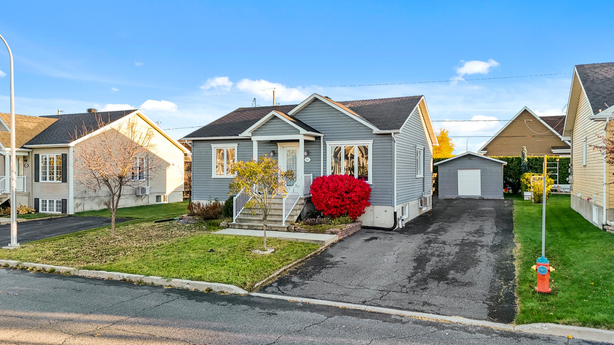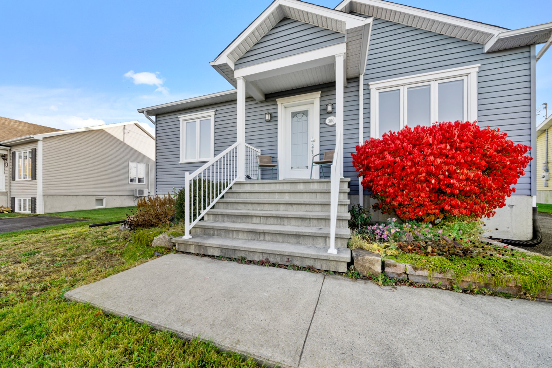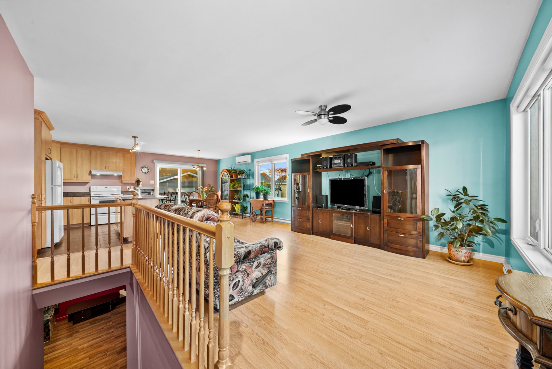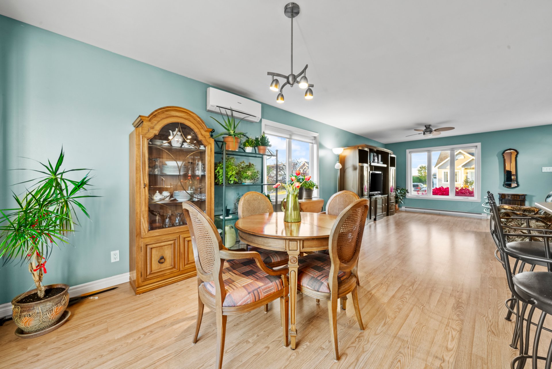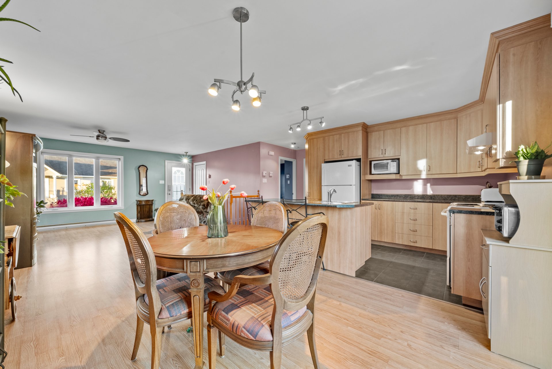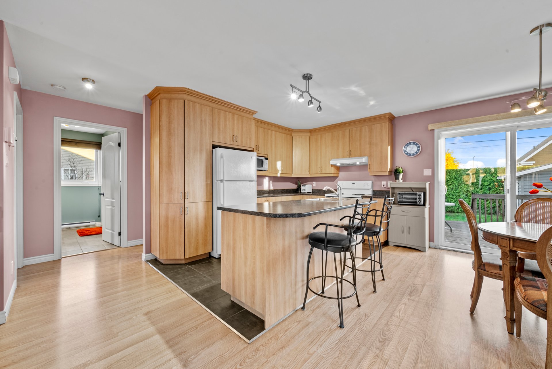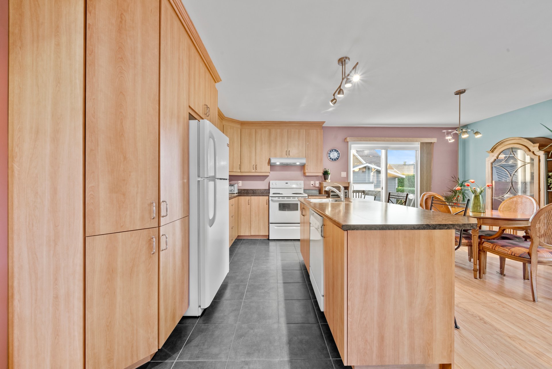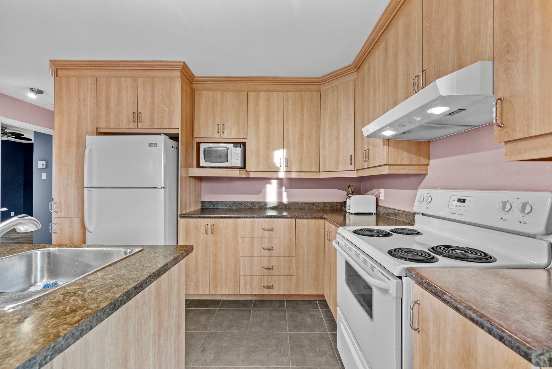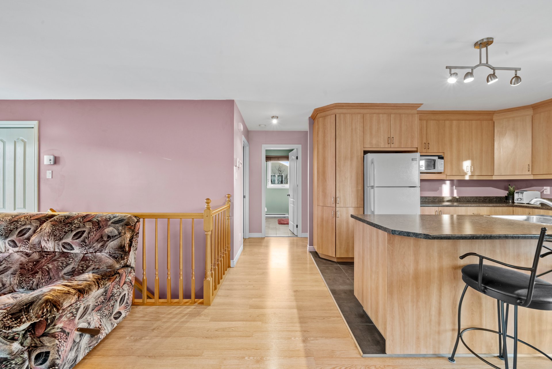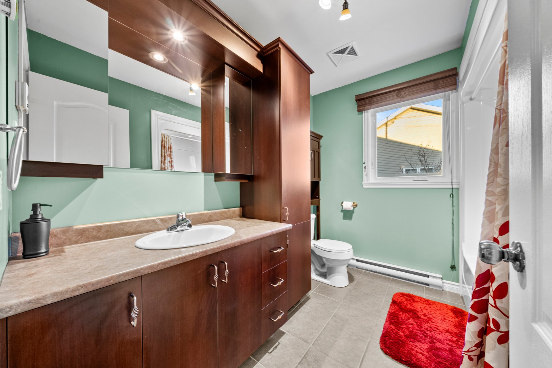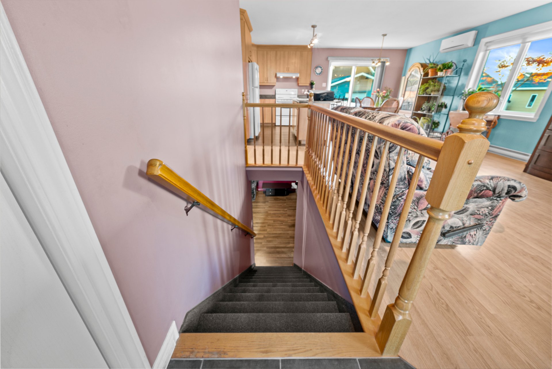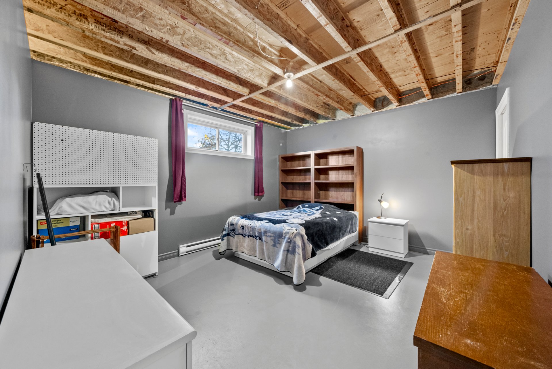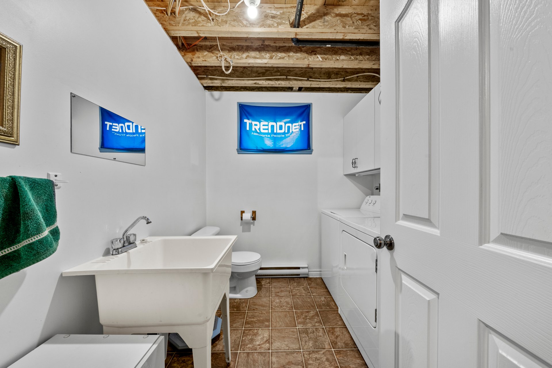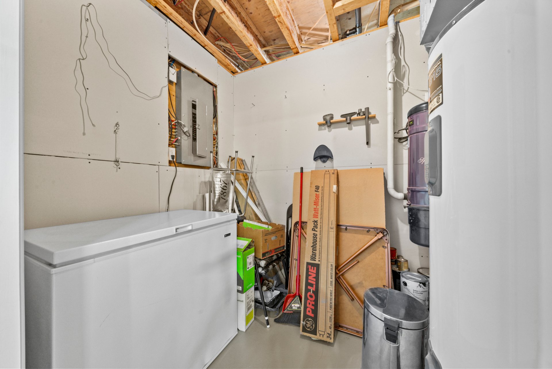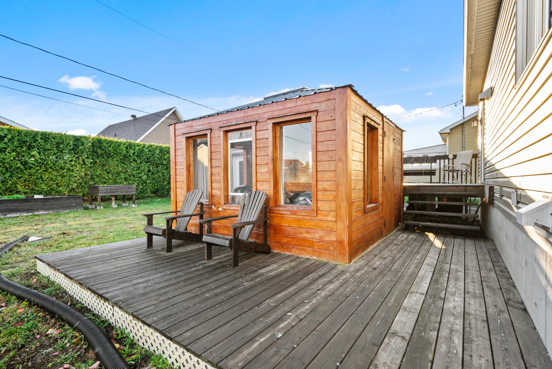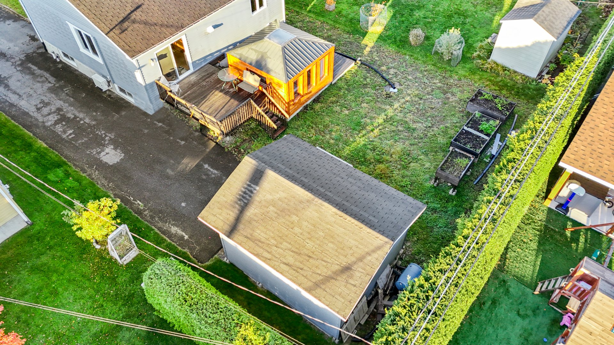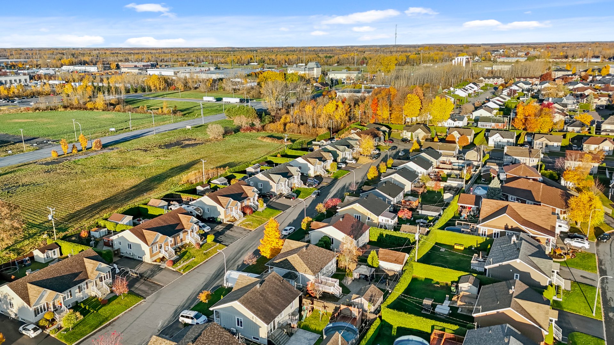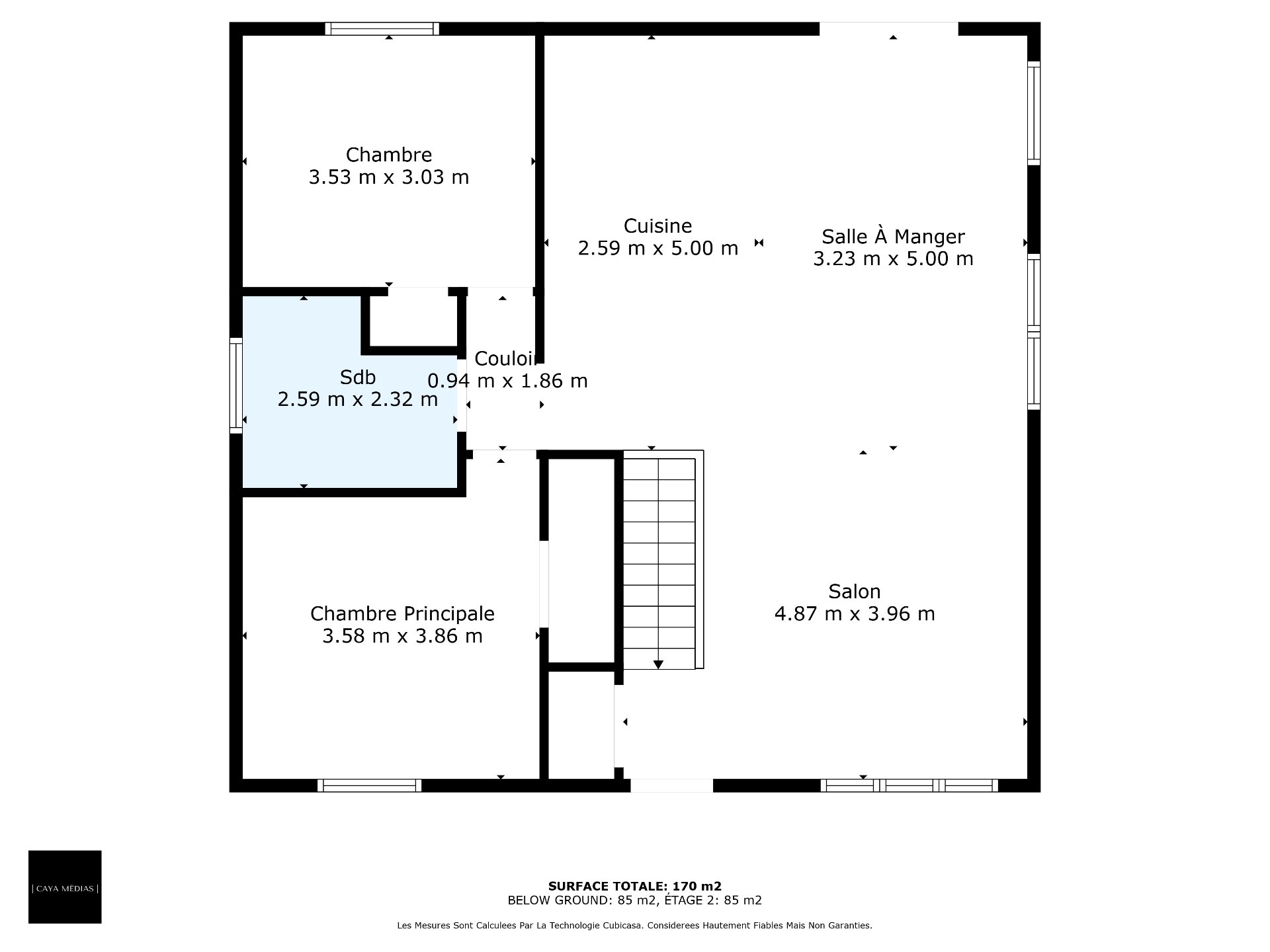- Follow Us:
- 438-387-5743
Broker's Remark
Charming home ideal for young families or first-time buyers! Offering 4 bedrooms (possibility of 5), 1 bathroom and a powder room, this home is close to all essential amenities: quick access to the highway, schools (primary, secondary, CEGEP) and shops. Set on a pleasant lot, this home is brimming with potential for creating a living space to suit your image. Don't miss the opportunity to become a homeowner in a sought-after neighborhood. Make it your home today!
Addendum
Discover this charming home, perfect for a young family or
first-time buyers!
Offering optimized spaces for a modern lifestyle, this
property stands out with its many features:
/ 4 spacious bedrooms with the possibility to add another,
comfortably accommodating the whole family. / A full
bathroom and a half bath, convenient for everyday living. /
Inviting and functional living spaces, filled with natural
light, creating a warm and welcoming atmosphere. / Outside,
a lovely plot of land gives you the freedom to create your
own space: a garden, BBQ area, or even a play zone.
Strategically located, this home ensures easy access to:
/ The highway / Schools (elementary, high school, CÉGEP) /
And all essential amenities
An ideal opportunity to make your homeownership dream come
true. Don't miss the chance to visit this charming home --
schedule your visit today!
INCLUDED
2 black chairs around the kitchen island, light fixtures, central sweeper, gazebo, garden tubs.
EXCLUDED
Sellers' furniture and personal effects. Appliances: stove, refrigerator, Kenmore dishwasher, Inglis washer, Roper dryer, White Westinghouse freezer, Frigidaire freezer, and small Insignia refrigerator.
| BUILDING | |
|---|---|
| Type | Bungalow |
| Style | Detached |
| Dimensions | 0x0 |
| Lot Size | 509 MC |
| Floors | 0 |
| Year Constructed | 2009 |
| EVALUATION | |
|---|---|
| Year | 2024 |
| Lot | $ 68,800 |
| Building | $ 183,400 |
| Total | $ 252,200 |
| EXPENSES | |
|---|---|
| Municipal Taxes (2024) | $ 1970 / year |
| School taxes (2024) | $ 170 / year |
| ROOM DETAILS | |||
|---|---|---|---|
| Room | Dimensions | Level | Flooring |
| Living room | 4.87 x 3.96 M | Ground Floor | Wood |
| Dining room | 3.23 x 5 M | Ground Floor | Wood |
| Kitchen | 2.59 x 5 M | Ground Floor | Ceramic tiles |
| Primary bedroom | 3.58 x 3.86 M | Ground Floor | Floating floor |
| Bathroom | 2.59 x 2.32 M | Ground Floor | Ceramic tiles |
| Bedroom | 3.53 x 3.3 M | Ground Floor | Floating floor |
| Bedroom | 3.90 x 4.44 M | Basement | Concrete |
| Bedroom | 2.73 x 4.42 M | Basement | Floating floor |
| Family room | 3.93 x 7.64 M | Basement | Floating floor |
| Washroom | 2.59 x 2.54 M | Basement | Ceramic tiles |
| Bedroom | 4.45 x 4.44 M | Basement | Concrete |
| Other | 2.59 x 1.78 M | Basement | Concrete |
| CHARACTERISTICS | |
|---|---|
| Landscaping | Land / Yard lined with hedges |
| Heating system | Electric baseboard units |
| Water supply | Municipality |
| Heating energy | Electricity |
| Equipment available | Central vacuum cleaner system installation, Ventilation system, Wall-mounted heat pump |
| Windows | PVC |
| Foundation | Poured concrete |
| Siding | Vinyl |
| Proximity | Highway, Cegep, Golf, Hospital, Park - green area, Elementary school, High school, Public transport, University, Bicycle path, Daycare centre |
| Basement | 6 feet and over, Partially finished |
| Parking | Outdoor |
| Sewage system | Municipal sewer |
| Window type | Sliding, Crank handle |
| Roofing | Asphalt shingles |
| Topography | Flat |
| Zoning | Residential |
| Driveway | Asphalt |
marital
age
household income
Age of Immigration
common languages
education
ownership
Gender
construction date
Occupied Dwellings
employment
transportation to work
work location
| BUILDING | |
|---|---|
| Type | Bungalow |
| Style | Detached |
| Dimensions | 0x0 |
| Lot Size | 509 MC |
| Floors | 0 |
| Year Constructed | 2009 |
| EVALUATION | |
|---|---|
| Year | 2024 |
| Lot | $ 68,800 |
| Building | $ 183,400 |
| Total | $ 252,200 |
| EXPENSES | |
|---|---|
| Municipal Taxes (2024) | $ 1970 / year |
| School taxes (2024) | $ 170 / year |

