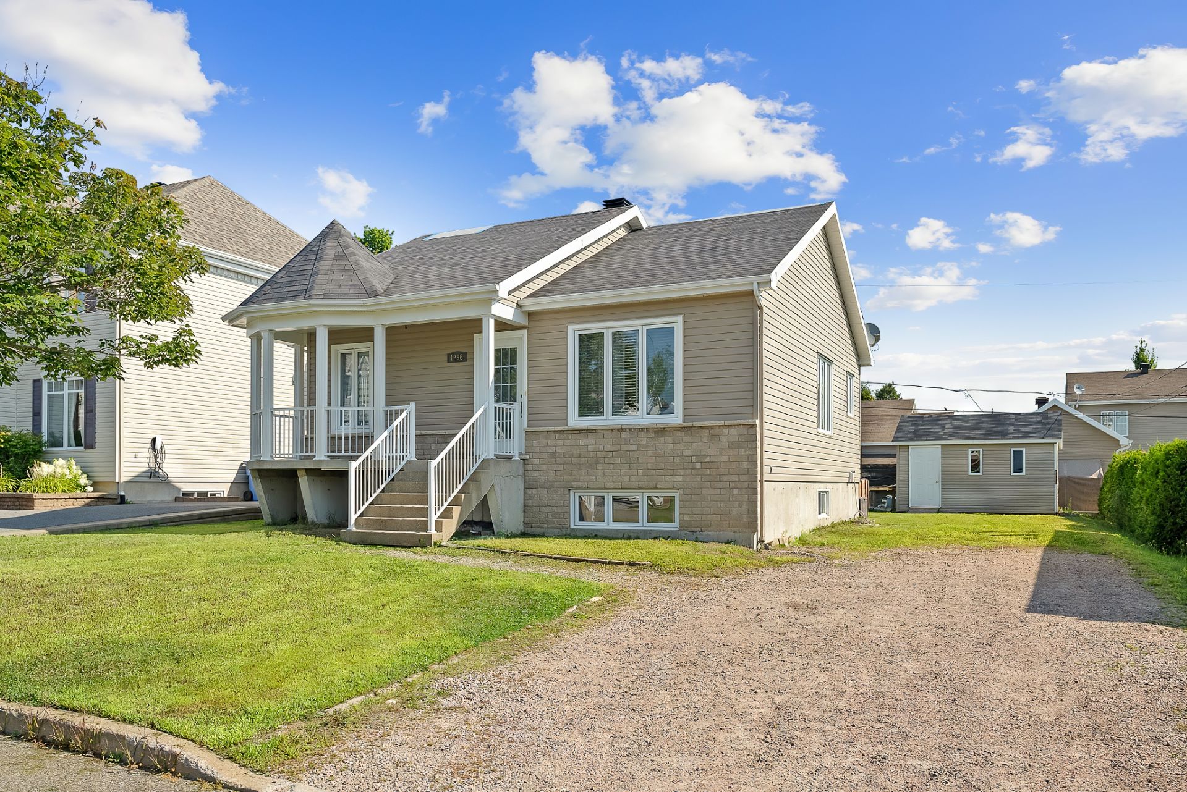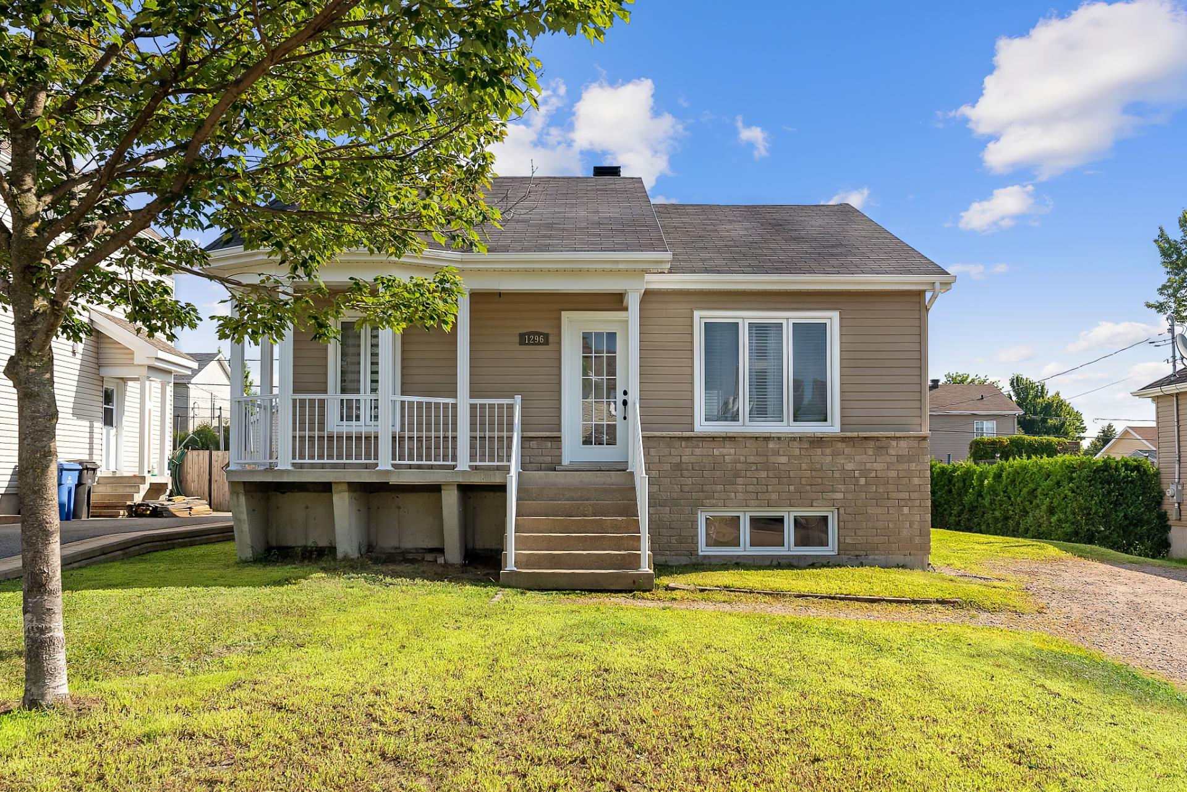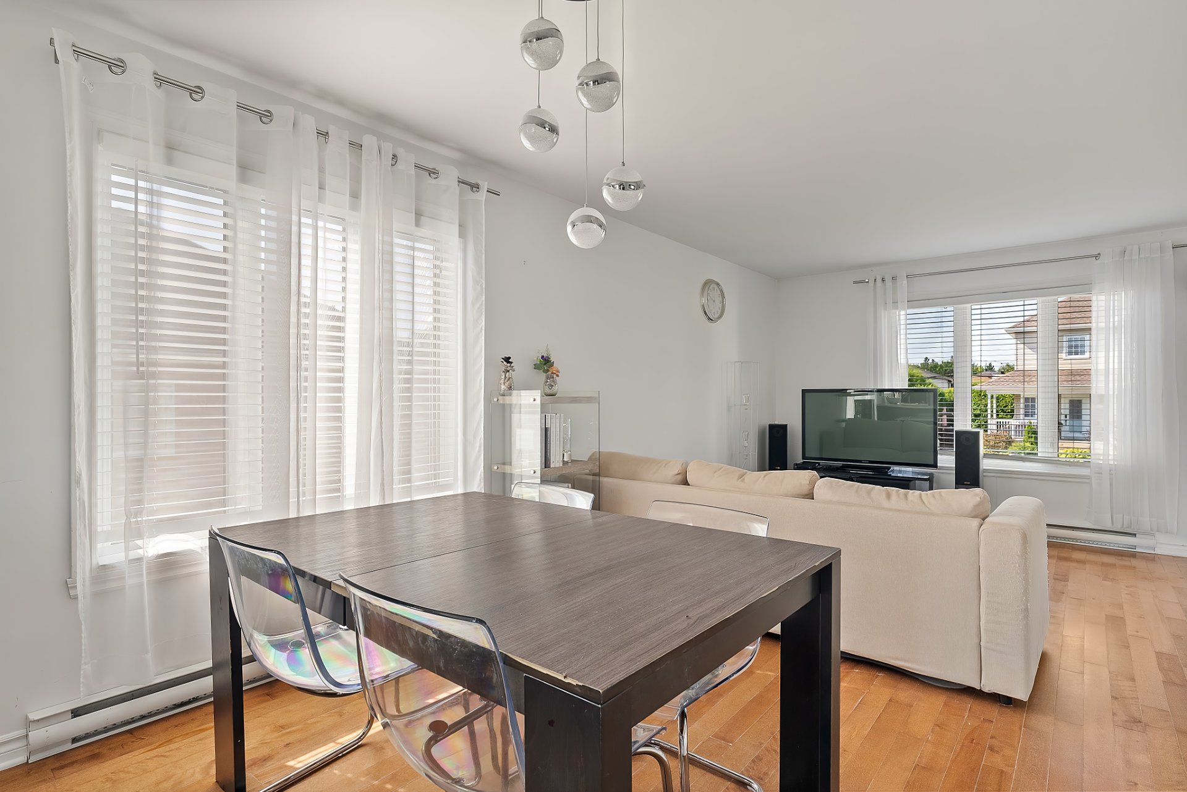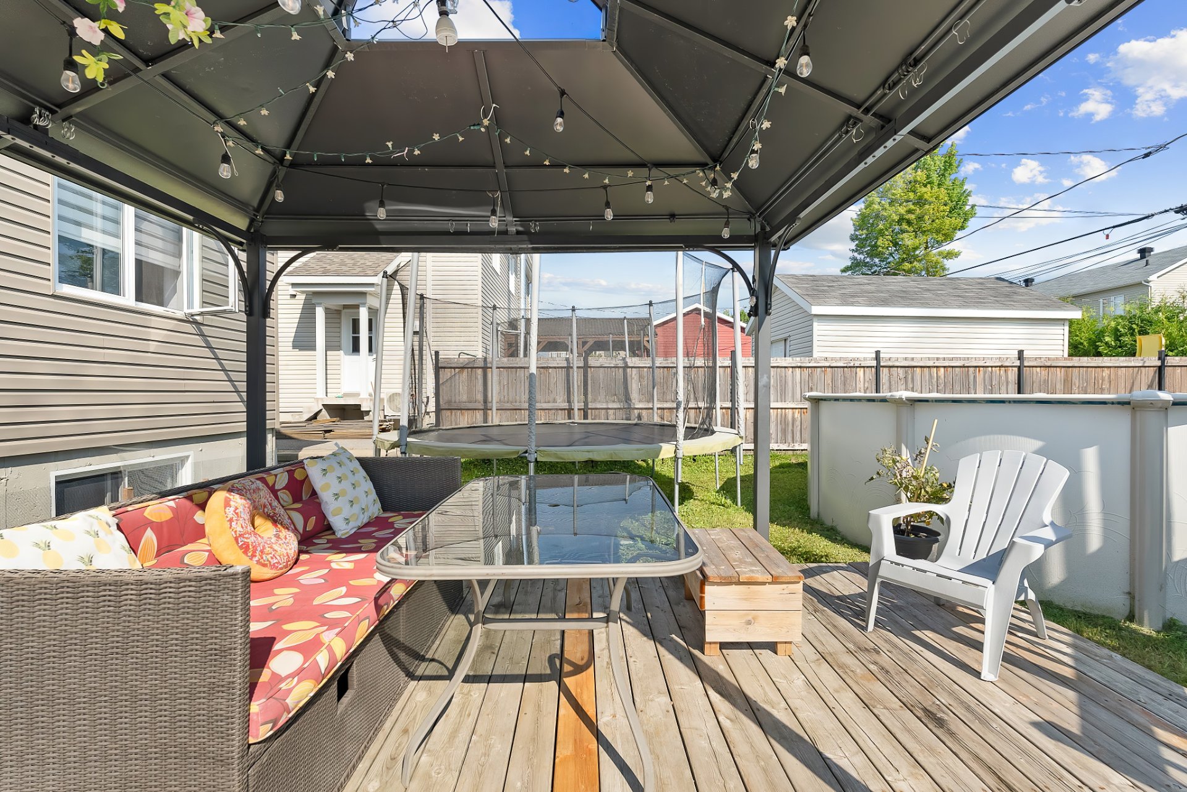- Follow Us:
- 438-387-5743
Broker's Remark
Discover this charming property in the heart of Val-Bélair, in a popular family neighborhood. Built in 2008, this 3-bedroom, 1-bathroom finished home offers excellent potential for first-time buyers or those wishing to personalize it. The partially finished basement leaves room for your imagination. Although some work is required, the 5800+ sq. ft. lot with above-ground pool is ideal for enjoying the outdoors. Close to schools, parks and shops, this home is a unique opportunity! Quick possession possible.
Addendum
Discover this charming property located in the heart of
Val-Bélair, a popular family neighborhood close to all
amenities and schools. This 2008-built 3-bedroom,
1-bathroom finished home offers excellent potential for
first-time buyers or for those wishing to personalize their
living space to their taste.
From the moment you enter, you'll be greeted by a bright,
open-plan living room, dining room and kitchen. The
basement, partially finished, offers a vast space to be
imagined according to your desires: games room, office, or
even a relaxation area.
Although the house requires some maintenance and
renovation, it represents a golden opportunity for those
looking to add their personal touch and maximize the value
of their investment. The 5800+ sq. ft. lot, with its
above-ground pool, offers numerous possibilities for
outdoor development, whether for gardening, a play area for
the kids or a relaxation area for those lovely summer days.
With its prime location, you'll enjoy proximity to parks
like the magnificent Mont-Bélair, schools, shops and all
essential services, all in a quiet, safe environment.
Don't miss this unique opportunity to turn this house into
the home of your dreams!
| BUILDING | |
|---|---|
| Type | Bungalow |
| Style | Detached |
| Dimensions | 8.86x9.47 M |
| Lot Size | 545 MC |
| Floors | 0 |
| Year Constructed | 2008 |
| EVALUATION | |
|---|---|
| Year | 2020 |
| Lot | $ 134,000 |
| Building | $ 128,000 |
| Total | $ 262,000 |
| EXPENSES | |
|---|---|
| Energy cost | $ 2550 / year |
| Municipal Taxes (2024) | $ 2906 / year |
| School taxes (2024) | $ 230 / year |
| ROOM DETAILS | |||
|---|---|---|---|
| Room | Dimensions | Level | Flooring |
| Living room | 11.2 x 11.11 P | Ground Floor | Wood |
| Dining room | 11 x 9.5 P | Ground Floor | Wood |
| Kitchen | 11.11 x 9.1 P | Ground Floor | Ceramic tiles |
| Primary bedroom | 13.2 x 11.5 P | Ground Floor | Wood |
| Bedroom | 11.5 x 10.1 P | Ground Floor | Wood |
| Bathroom | 8.10 x 5 P | Ground Floor | Ceramic tiles |
| Family room | 28.11 x 12.7 P | Basement | Concrete |
| Bedroom | 11.7 x 10.8 P | Basement | Floating floor |
| Laundry room | 10.3 x 5 P | Basement | Concrete |
| Other | 10.9 x 11.5 P | Basement | Concrete |
| CHARACTERISTICS | |
|---|---|
| Driveway | Other, Double width or more |
| Cupboard | Melamine |
| Heating system | Electric baseboard units |
| Water supply | Municipality |
| Heating energy | Electricity |
| Windows | PVC |
| Foundation | Poured concrete |
| Rental appliances | Water heater |
| Siding | Vinyl |
| Pool | Above-ground |
| Proximity | Other, Highway, Hospital, Park - green area, Elementary school, High school, Public transport, Bicycle path, Daycare centre |
| Basement | 6 feet and over, Partially finished |
| Parking | Outdoor |
| Sewage system | Municipal sewer |
| Window type | Crank handle |
| Roofing | Asphalt shingles |
| Zoning | Residential |
| Equipment available | Ventilation system |
marital
age
household income
Age of Immigration
common languages
education
ownership
Gender
construction date
Occupied Dwellings
employment
transportation to work
work location
| BUILDING | |
|---|---|
| Type | Bungalow |
| Style | Detached |
| Dimensions | 8.86x9.47 M |
| Lot Size | 545 MC |
| Floors | 0 |
| Year Constructed | 2008 |
| EVALUATION | |
|---|---|
| Year | 2020 |
| Lot | $ 134,000 |
| Building | $ 128,000 |
| Total | $ 262,000 |
| EXPENSES | |
|---|---|
| Energy cost | $ 2550 / year |
| Municipal Taxes (2024) | $ 2906 / year |
| School taxes (2024) | $ 230 / year |




































