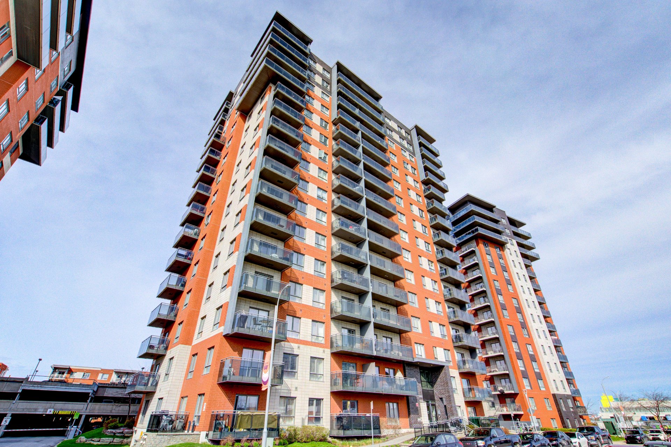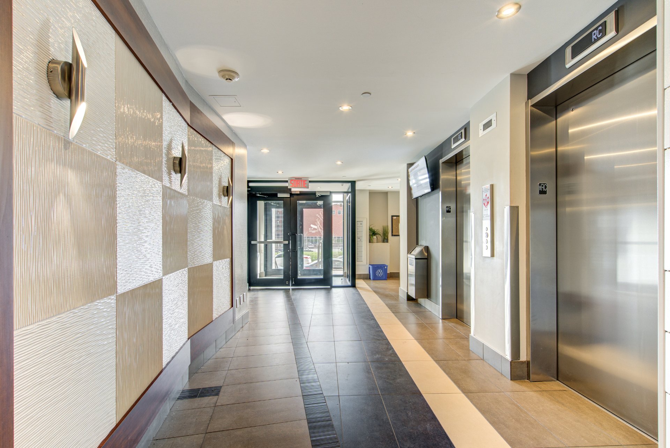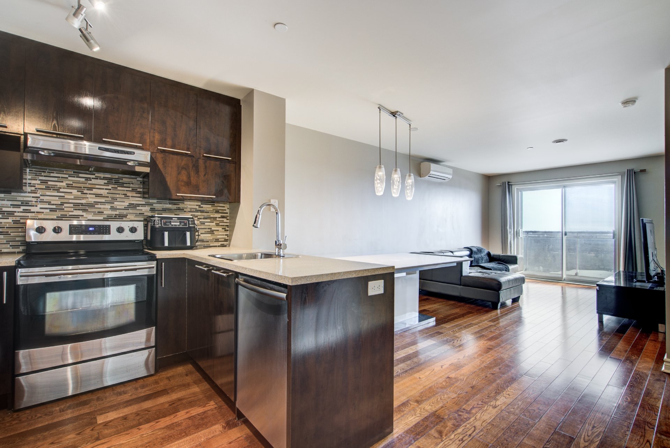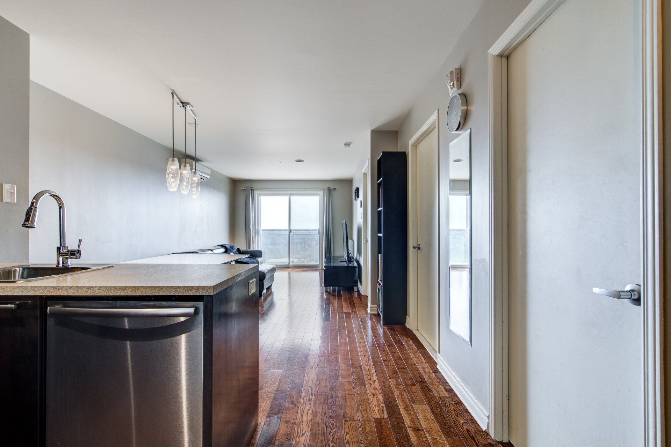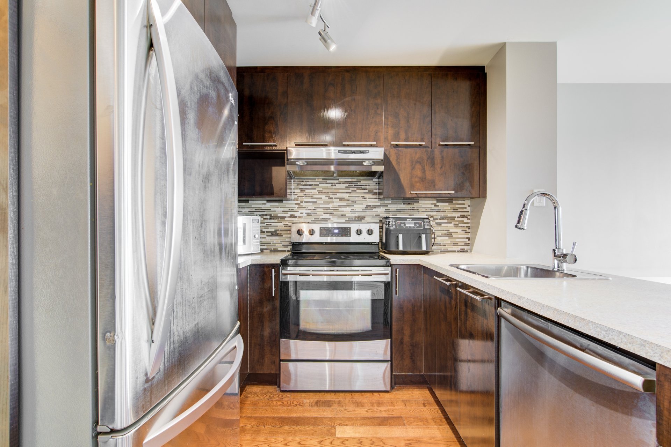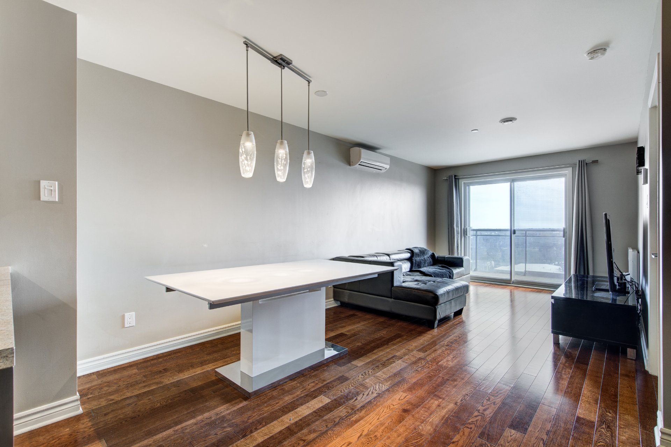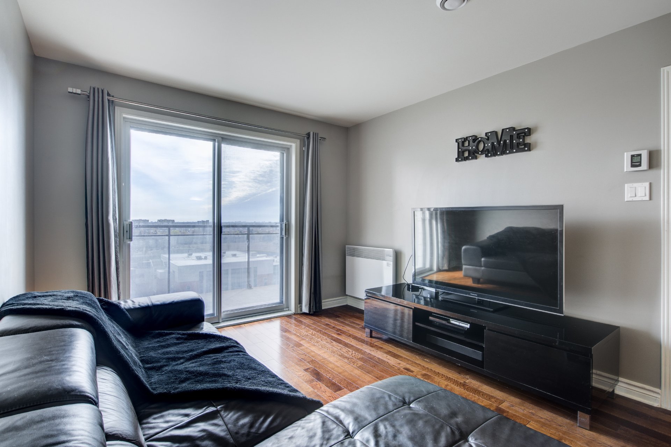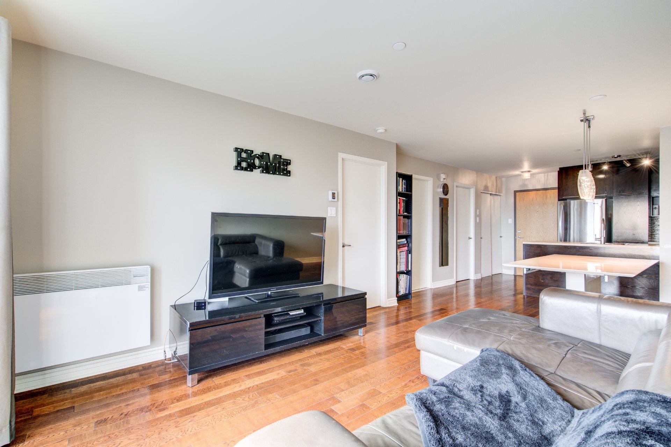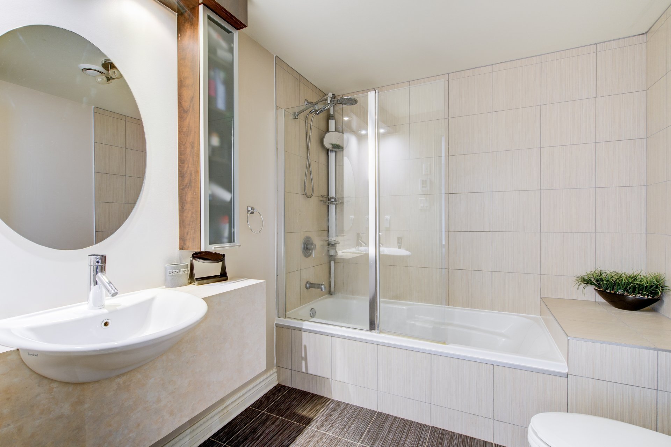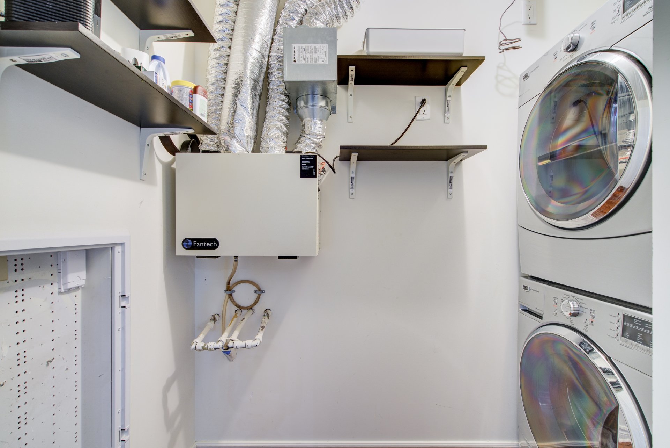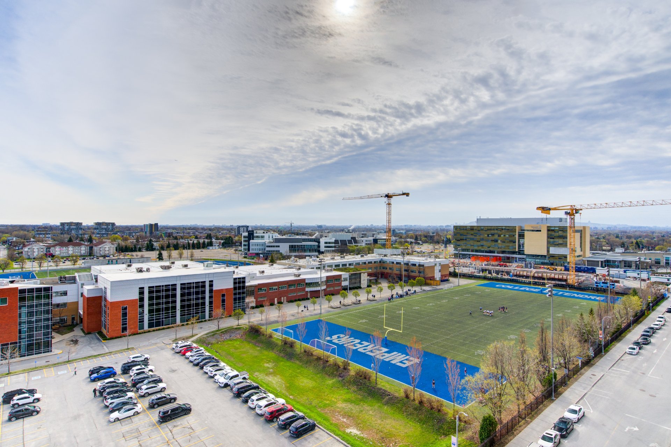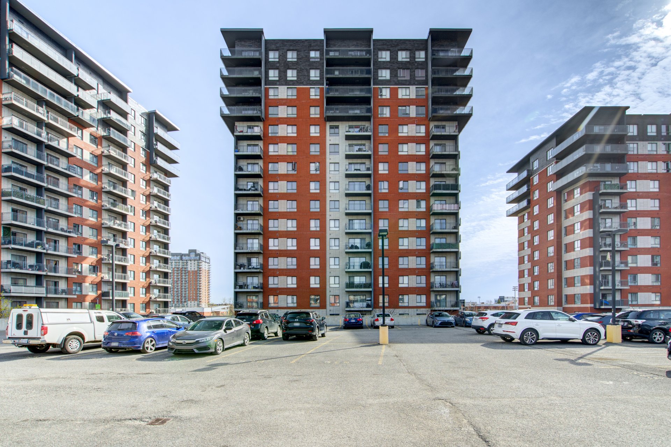Broker's Remark
Magnificent 3 ½ condo on the 10th floor of the Urbania project, offering breathtaking unobstructed views of the city. Flooded with natural light thanks to large windows. Ideally located just steps from Montmorency metro, major highways, Place Bell, Cégep Montmorency, and all essential services. Private balcony, outdoor parking included. Well-maintained building with elevator and security system.
Addendum
Welcome to this beautiful 3 ½ condo nestled on the 10th
floor of a modern building in the heart of Laval, within
the highly sought-after Urbania project. This unit enjoys a
prime location just steps from Montmorency metro station,
Place Bell, Centropolis, Carrefour Laval, Collège
Montmorency, as well as several grocery stores, pharmacies,
restaurants, and local shops.
Highlights of the property:
- Unobstructed panoramic view with ideal orientation for
maximum natural light
- Bright open-concept layout combining living room,
kitchen, and dining area
- Functional kitchen with stainless steel range hood,
dishwasher hookup, spacious counter space, and large sink
with spray faucet
- Closed bedroom with large crank window and double closet
- Full bathroom with tub-shower combo, fan connected to the
air exchanger, vanity, and auxiliary heating
- Closed space for stacked washer and dryer
- Wall-mounted air conditioner
- Ideal private balcony
- One outdoor parking space included
Building features:
- Concrete construction (2012) for excellent soundproofing
- Secure lobby with intercom, camera system, and magnetic
chip access
- Elevator and garbage chute on every floor
- Well-managed condominium with rigorous administration
- This condo is perfect for a first-time buyer, investor,
or anyone looking to live in a vibrant and central Laval
neighborhood.
Available for occupancy starting July 1, 2025.
A new certificate of location is on order.
INCLUDED
Refrigerator, stove, dishwasher, washer, dryer, light fixtures, curtains, television, TV mount, and furniture also included if desired by the buyer.
EXCLUDED
All of the tenant's personal belongings.

