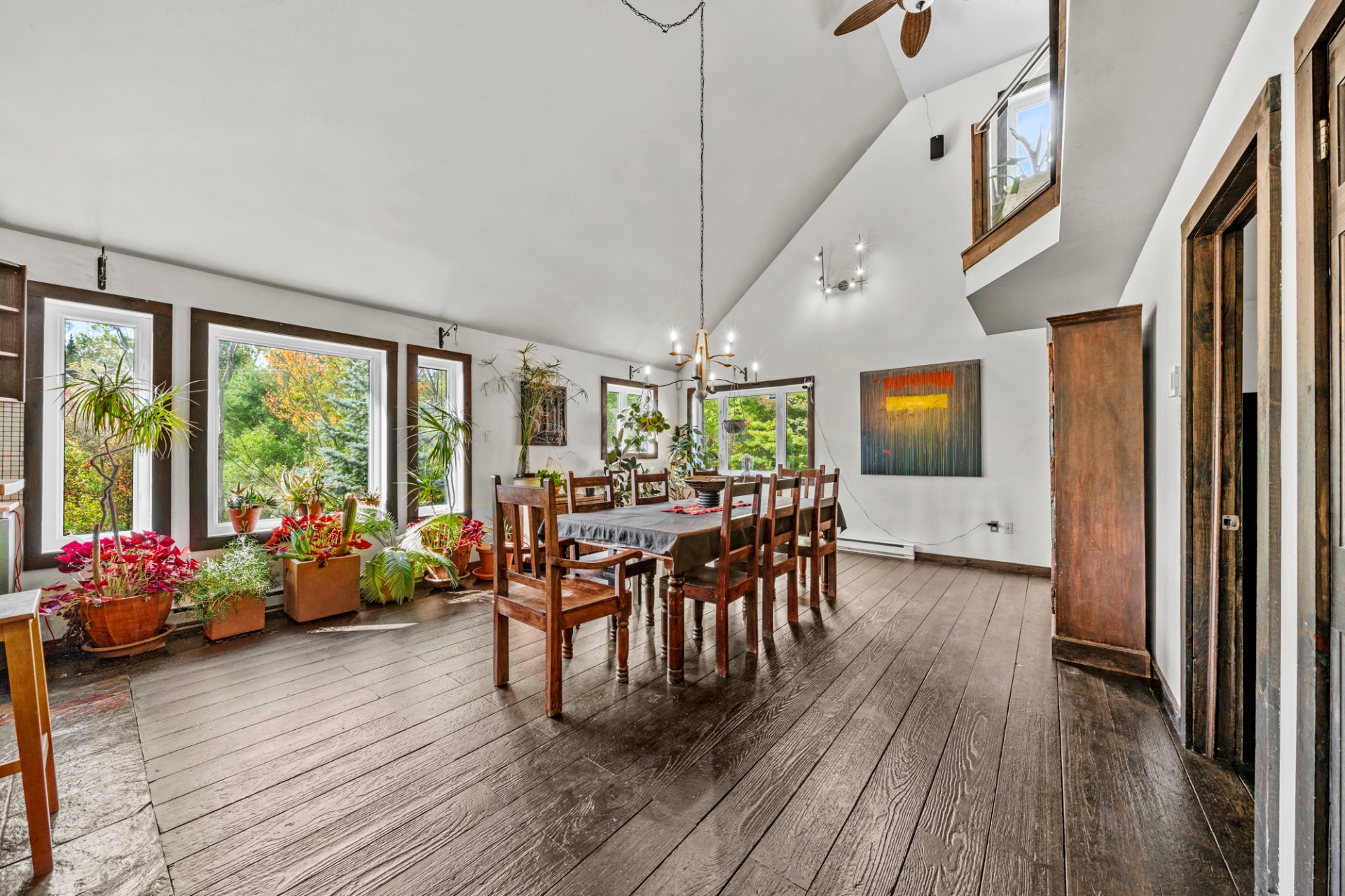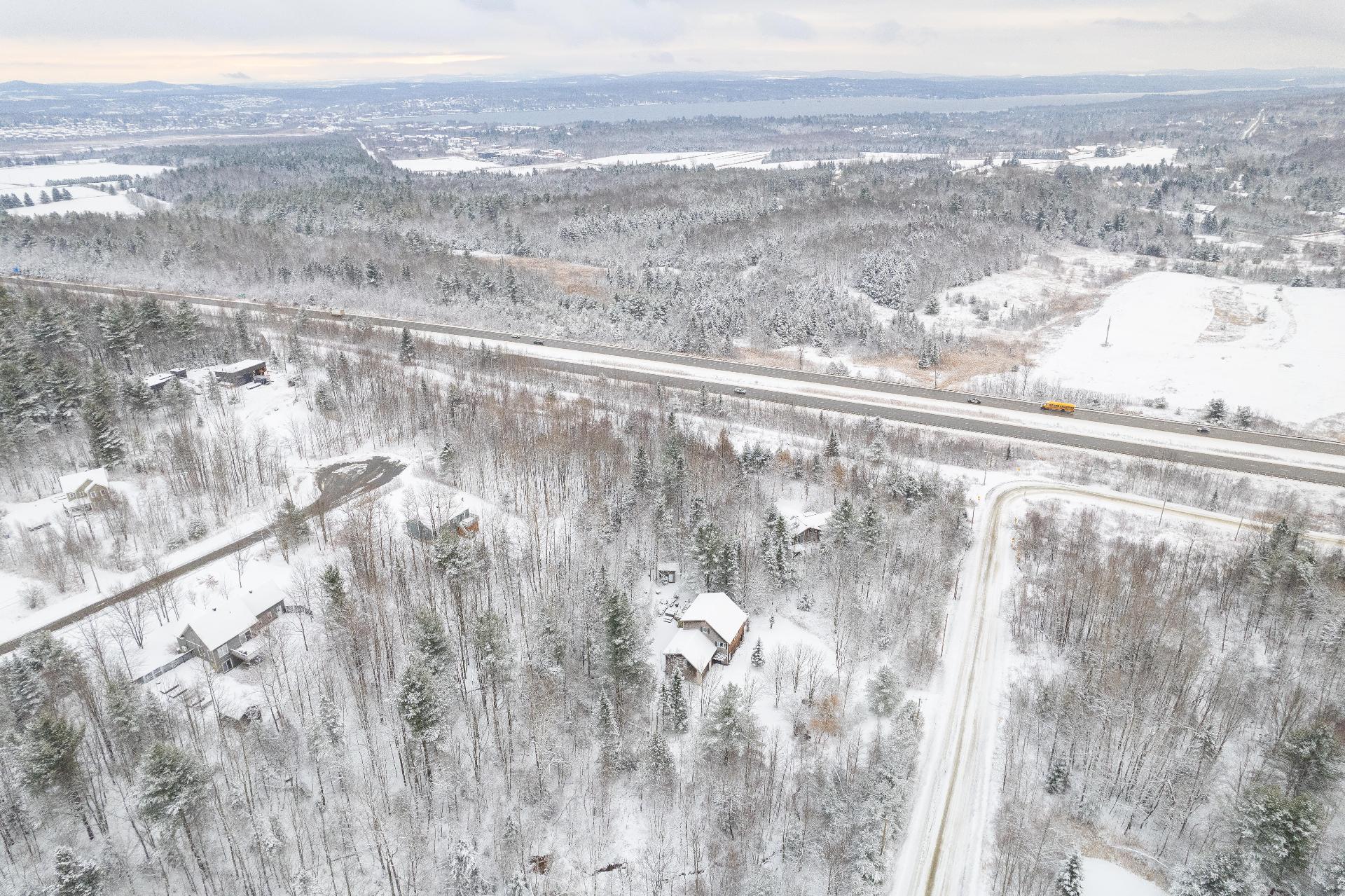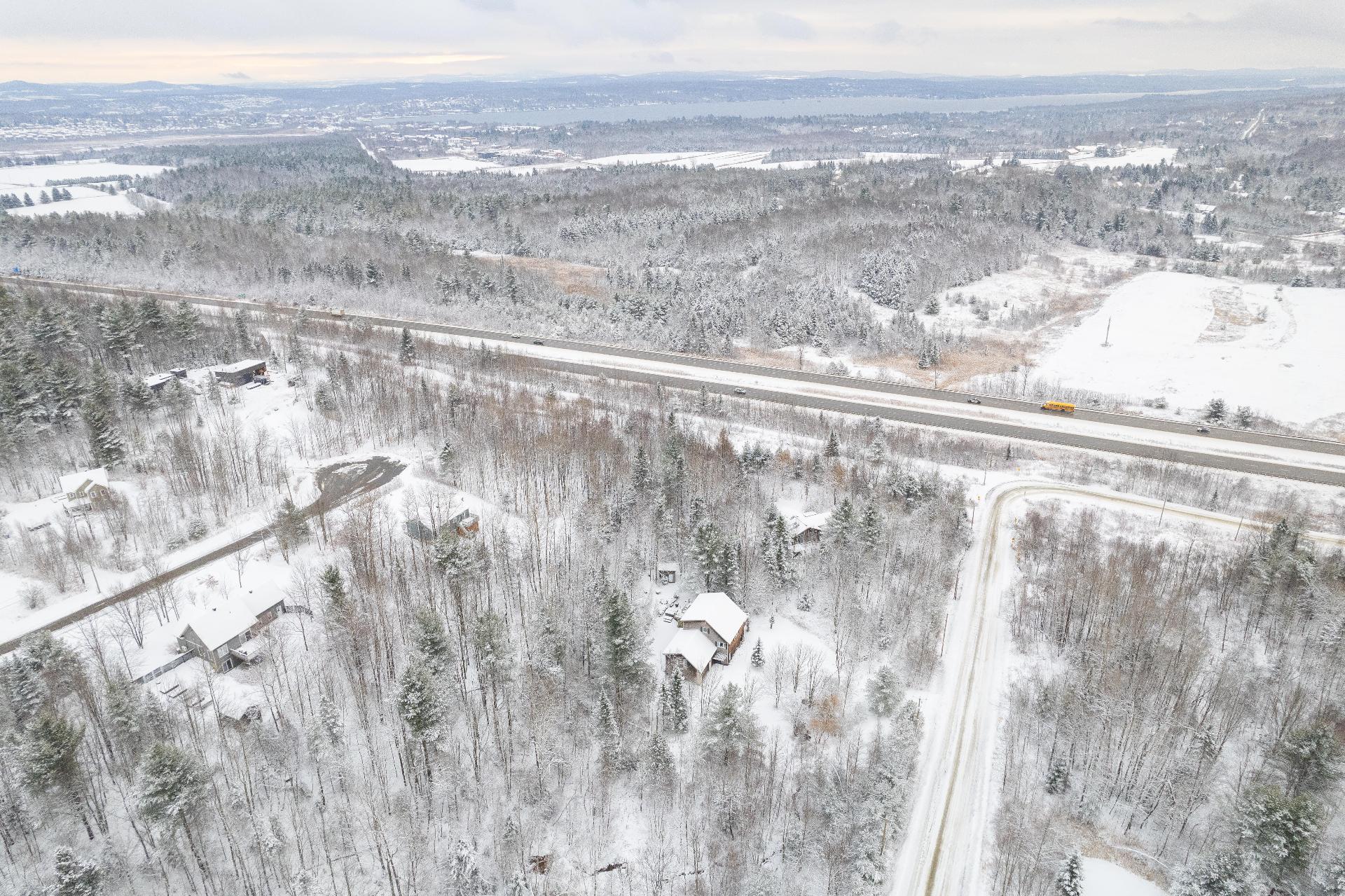Broker's Remark
"SHORT-TERM RENTAL" Discover this charming property of 3400ft2 in Magog, designed for those seeking a balance between modern comfort and proximity to nature. This wooden house, with its warm style, offers spacious, bright rooms, perfect for an active family life or outdoor enthusiasts. Located just minutes from the ski slopes and amenities, it also benefits from quick access to the highway, making travel easy. The integrated garage and large outdoor spaces add a practical touch to this welcoming home.
Addendum
Welcome to this stunning property located at 37 rue André,
Magog. Nestled in an enchanting environment, this home
perfectly combines the charm of natural wood with modern
comfort. It is designed for those seeking a peaceful living
space while remaining close to amenities and outdoor
activities.
An Exceptional Setting:
Surrounded by nature, this property offers a soothing view
of the lush greenery. As soon as you step inside, you are
greeted by a warm atmosphere thanks to the use of noble
materials, including wood, which adds a rustic yet modern
touch. The large windows allow natural light to flood the
rooms, creating a bright and welcoming living space.
Quick Access to Outdoor Activities:
For ski and outdoor enthusiasts, this property is ideally
located just minutes from the region's main ski slopes,
including Mont Orford. Whether you're passionate about
winter sports or summer hiking, this is the perfect spot to
combine relaxation and active leisure.
Close to Amenities:
While you can enjoy a natural setting, this home is close
to essential services such as schools, supermarkets, and
restaurants. Additionally, quick access to the highway
makes commuting for work or leisure easy.
Practical Features:
Integrated Garage: Protect your vehicle from the elements
while having direct access to the house.
Large Outdoor Spaces: The property offers plenty of room to
create a garden, terrace, or even a play area for children.
Easy Access to the Highway: An ideal location for those who
want to enjoy the countryside while staying close to major
cities.
This property in Magog represents a rare opportunity to
acquire a residence where nature and modernity harmoniously
meet. Whether you want to make it your primary home or a
dream cottage, it will meet all your expectations.
1h15 from Montreal.
Septic system designed for 3 bedrooms.
Don't miss the chance to visit this gem located in one of
the most beautiful regions of Quebec!















































