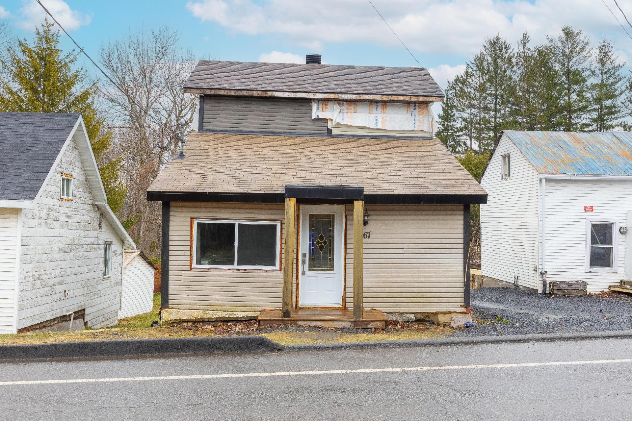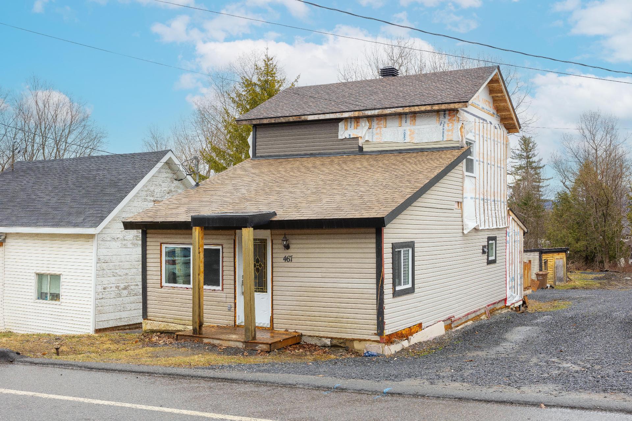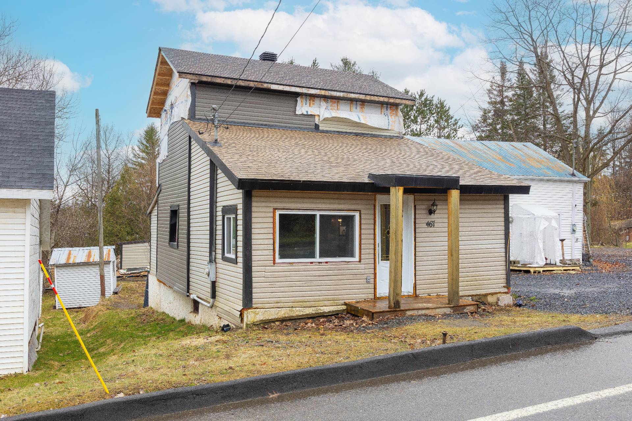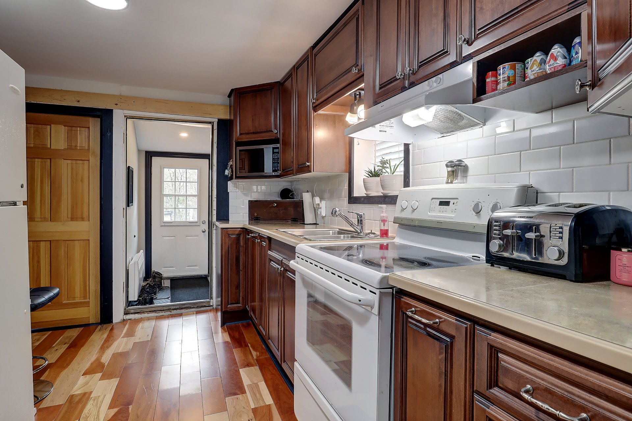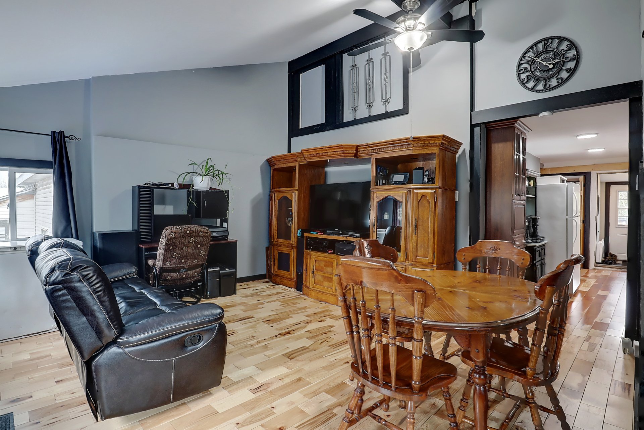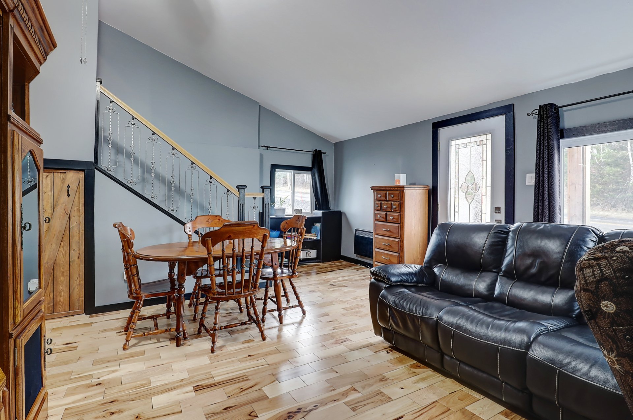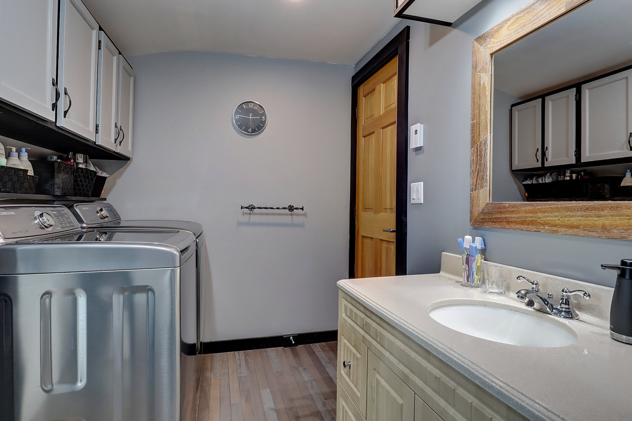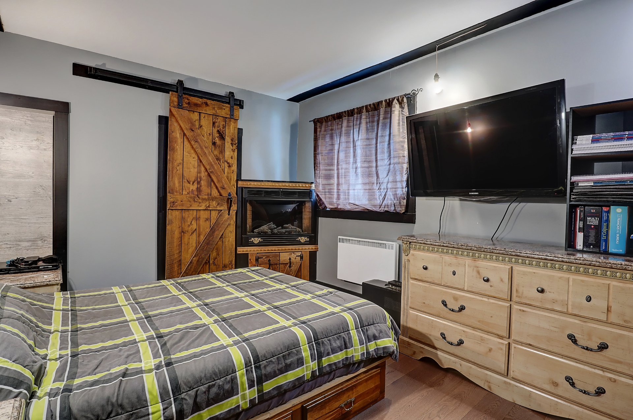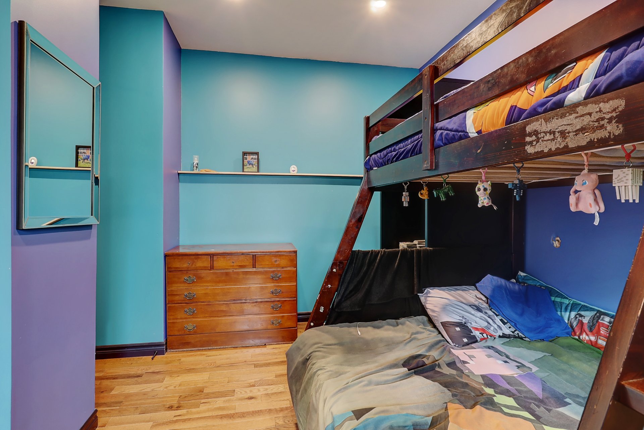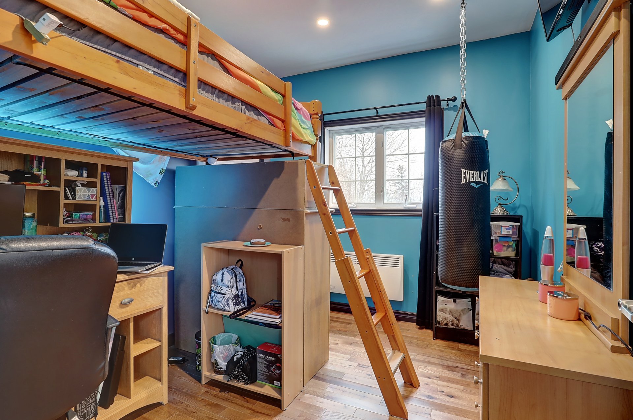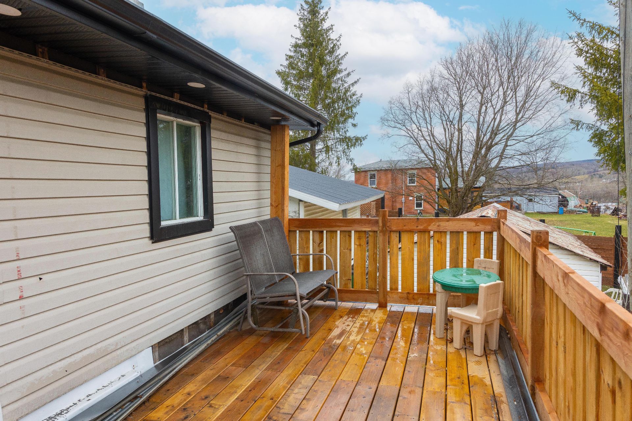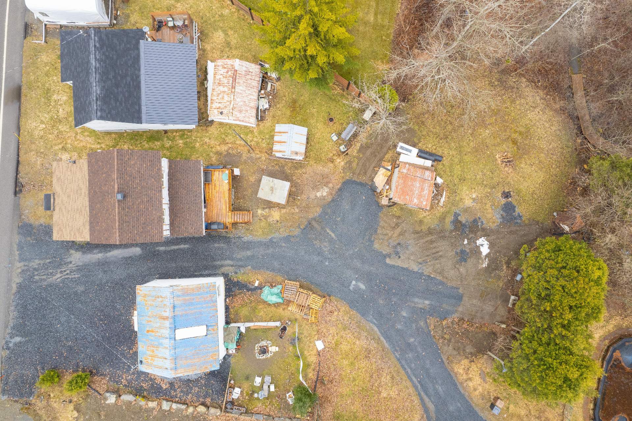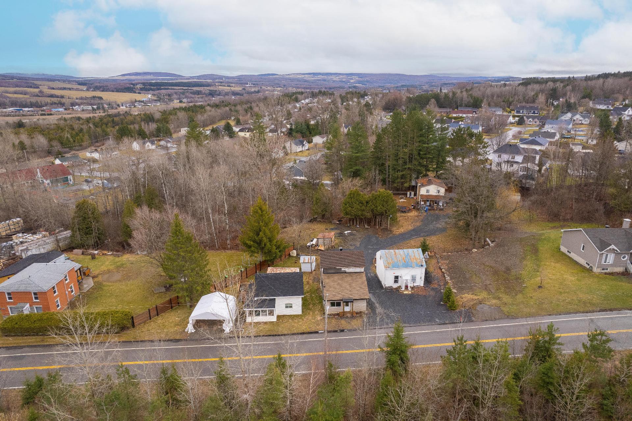Broker's Remark
Welcome to Coaticook! With its three bedrooms and abundant light thanks to its numerous windows, this charming property promises comfort and warmth. Although it requires some finishing touches, this home is ideal for those who are looking to personalize their space according to their tastes. A unique opportunity to invest in an exciting renovation project and create your own oasis. "The seller offers to finish the exterior (Materials at the buyer's expense)"
Addendum
Welcome to Coaticook, where a charming property awaits to
be completed according to your
desires. This house has great potential to offer its future
occupants. With his three
bedrooms, two of which are on the same floor, it promises
comfort and privacy for
the whole family.
As soon as you enter the property, the abundant light
welcomes you
warmly. The numerous windows bathe each room in natural
light,
creating a refreshing and welcoming atmosphere.
Located in a prime location of Coaticook, this property
offers the opportunity
to personalize every detail to your taste. Imagine yourself
finalizing the
renovation touches to transform this home into your dream
property.
Whether you are looking for a first home or an exciting
renovation project,
this bright property in Coaticook is ready to welcome you
and become the home of
your dreams.
INCLUDED
Electric fireplace master bedroom
EXCLUDED
Furnishings Personal, effects seller Household and appliances

