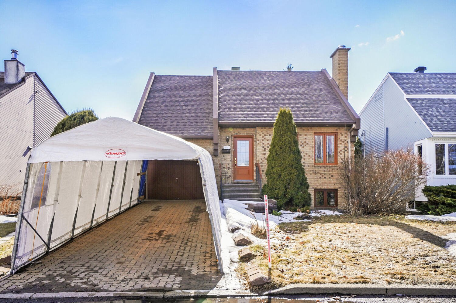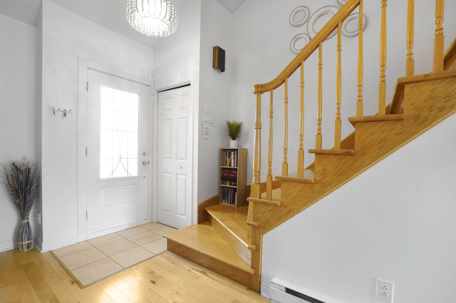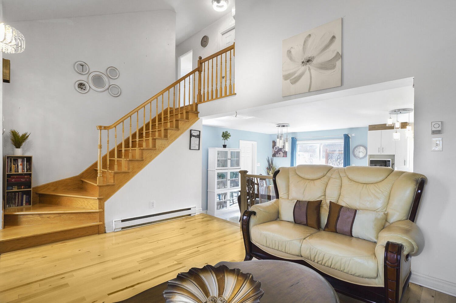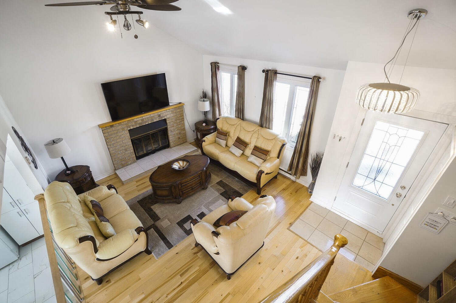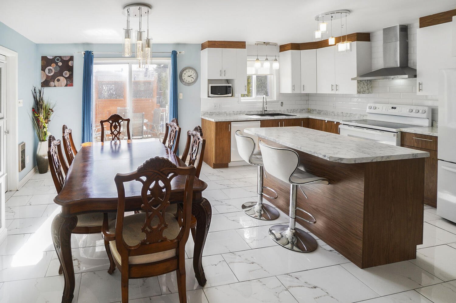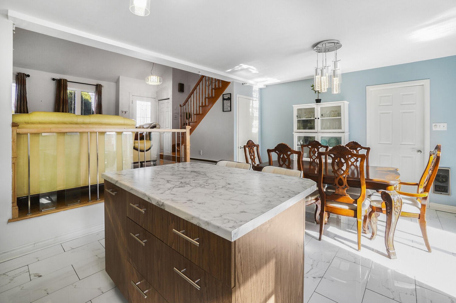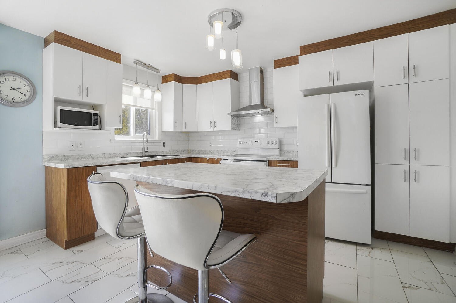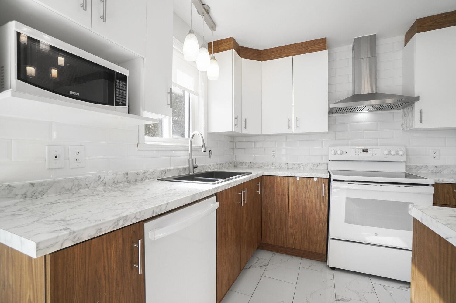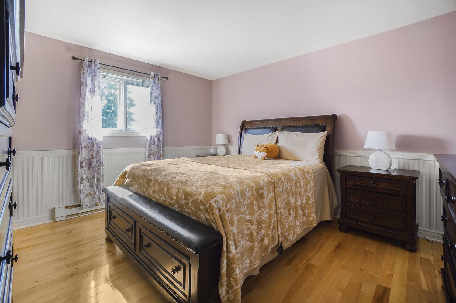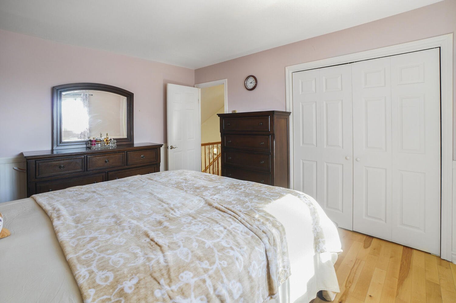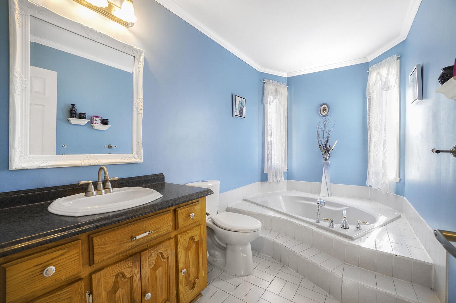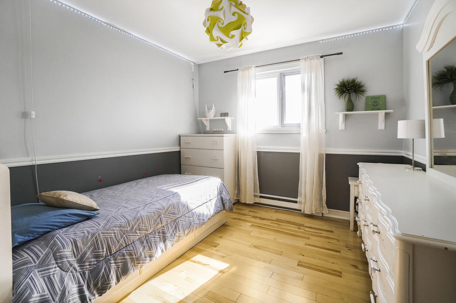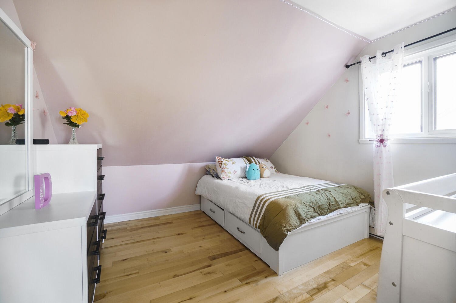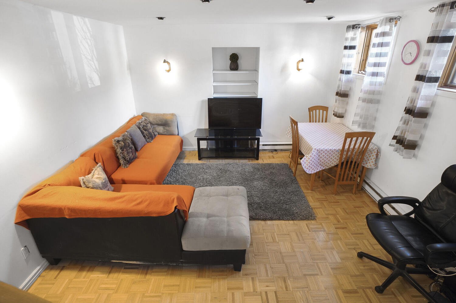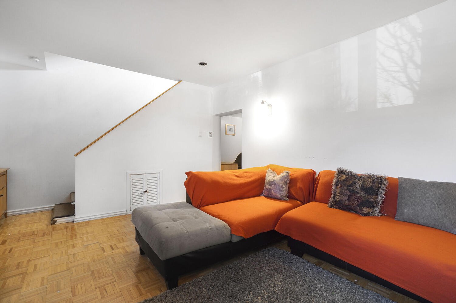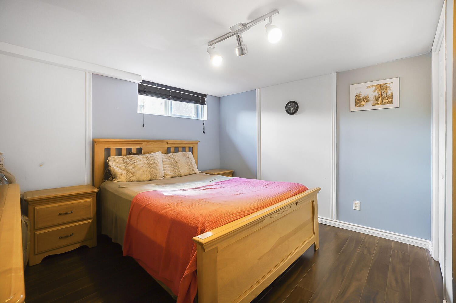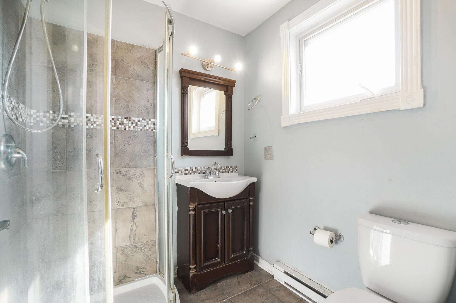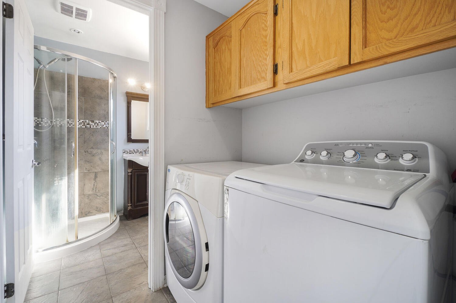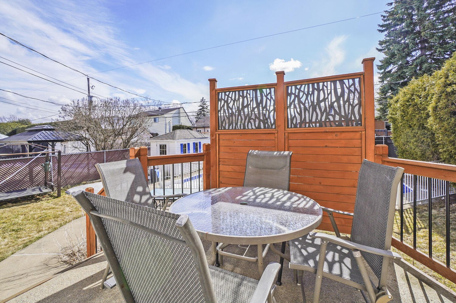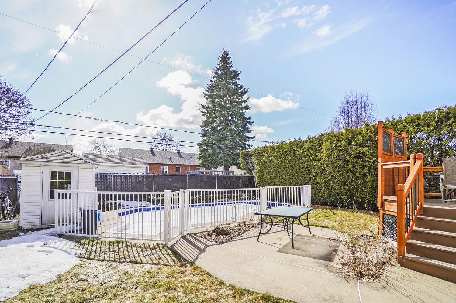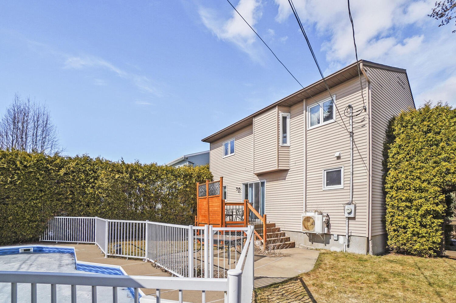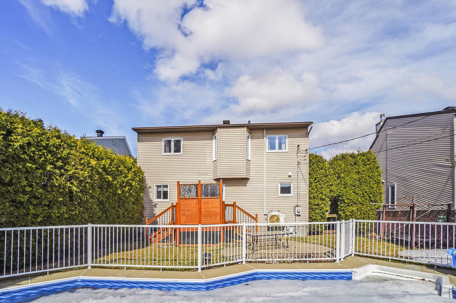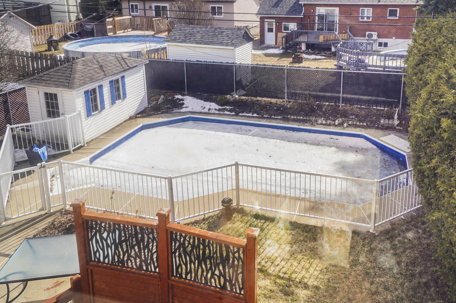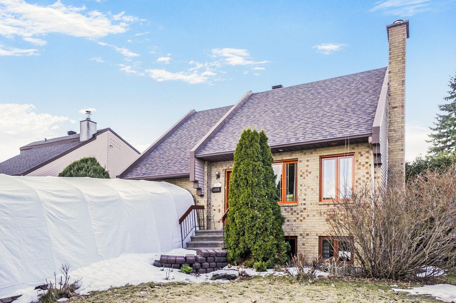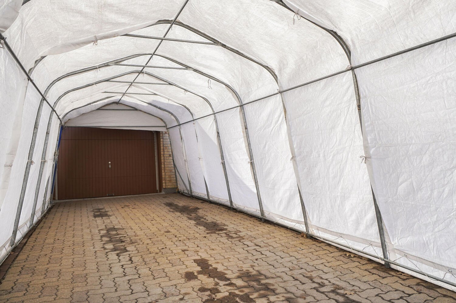Broker's Remark
Beautiful property located in a safe, family-friendly neighborhood, featuring three bedrooms upstairs and one in the basement, two full bathrooms, a living room with a wood-burning fireplace, cathedral ceilings, and plenty of natural light. Built-in garage and two parking spaces. Private, fenced-in backyard lined with hedges, with an in-ground pool and deck. Several elementary and secondary schools are nearby, including Cégep de Lanaudière, a commuter train station, a CLSC, daycares, parks, a supermarket, a pharmacy, a dentist, and much more!
Addendum
Located in a peaceful and secure area, this magnificent
home offers an ideal living environment for a family. Upon
entering, you'll be captivated by the ceramic tiled
entrance hall with a practical closet. The spacious and
bright living room features elegant wood floors, a warm
wood-burning fireplace, and an impressive cathedral
ceiling. The abundant windows bathe the space in natural
light, creating a warm and welcoming atmosphere.
The kitchen and dining room are harmoniously combined for
maximum functionality. You'll find superb ceramic tile
floors, a central island with a lunch counter for two, and
modern two-tone cabinetry. The patio door leads directly to
the back deck, perfect for summer meals and relaxing
outdoors.
The main floor bathroom features a glass shower, and an
adjacent laundry room adds a practical touch to the home.
Upstairs, the master bedroom boasts a double closet and
ample storage space. Two other bright bedrooms are also
available, ideal for children or a home office. A second
bathroom, with a podium bath, elegantly completes this
level.
The basement offers a large family room with parquet
flooring, perfect for a play area or home theater. A fourth
bedroom is also located there, ideal for a teenager or
guests.
Outside, enjoy a private, fully fenced courtyard lined with
hedges, offering wonderful privacy. The in-ground pool
promises refreshing summers, while the terrace is a perfect
place to relax.
An integrated garage and two paving stone parking spaces
complete this property.
Close to everything:
- Des Moissons Elementary School (5-min walk)
- Jean-Baptiste-Meilleur High School (5-min drive)
- Le Moulin Elementary School (13-min walk)
- Municipal swimming pool (5-min drive)
- IGA grocery store (5-min drive)
- Commuter train (Legardeur, 15-min drive)
- Bus to Radisson Station (2-min walk)
- Charles-de-Gaulle Bridge to Montreal (10-min drive)
- Rive-Nord Shopping Centre (8-min drive)
- Highway 40 (5-min drive)
- Children's park, pharmacy, convenience store,
restaurants, Dollarama, and bank nearby.
A unique opportunity to settle in a sought-after
neighborhood, close to all amenities!
INCLUDED
Dishwashers, light fixtures, curtain rods.
EXCLUDED
The Seller's personal effects.

