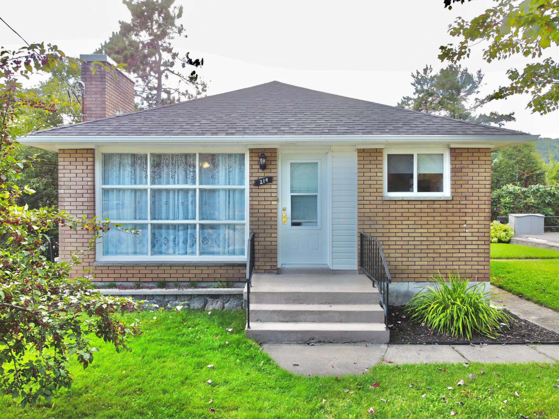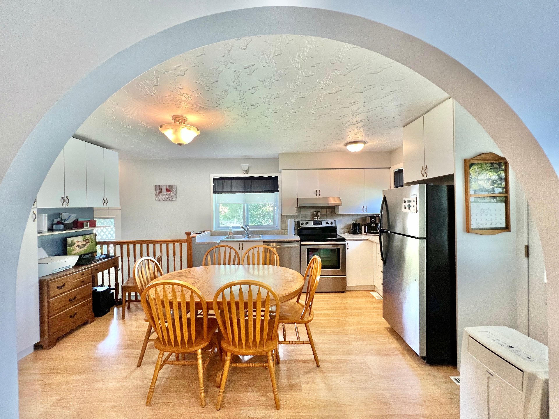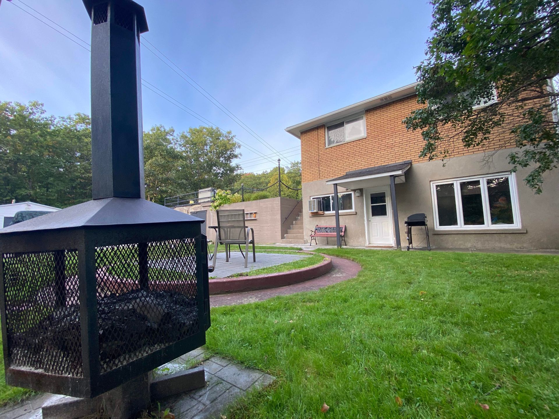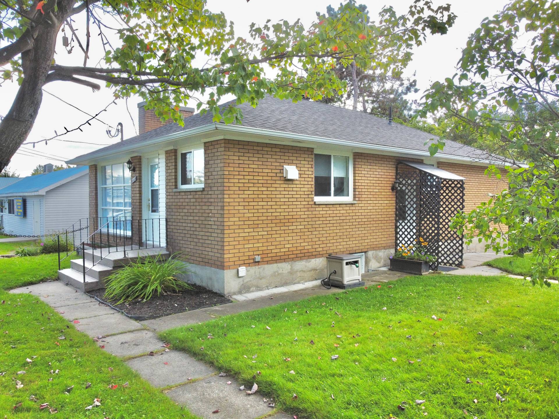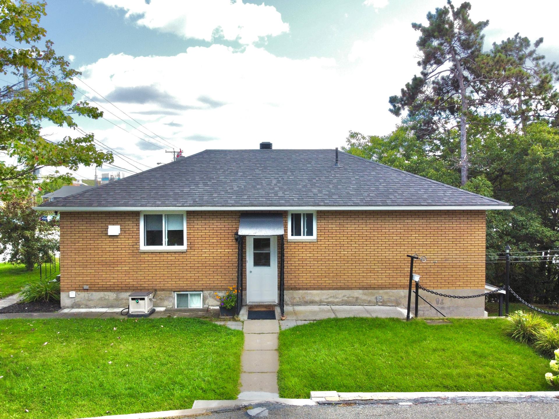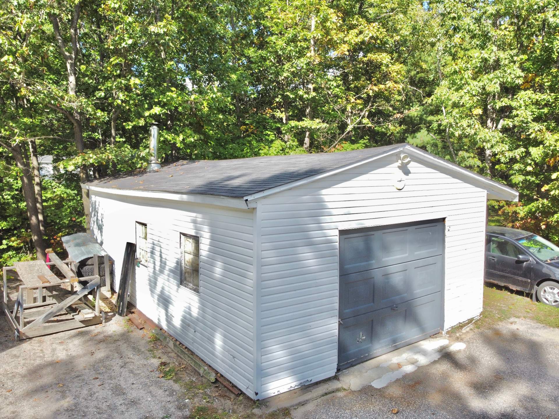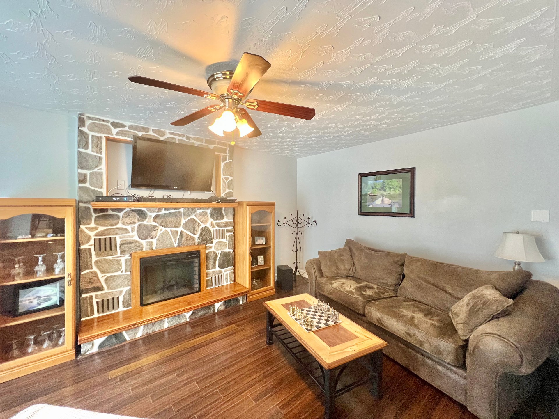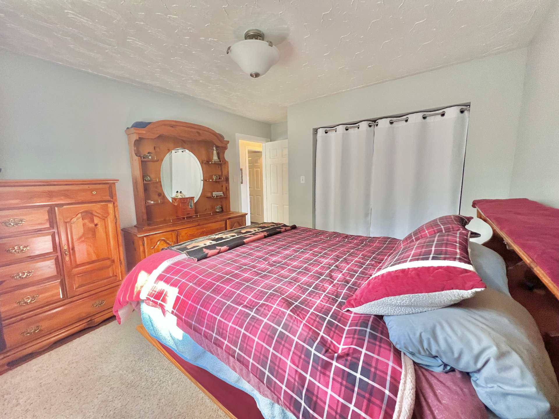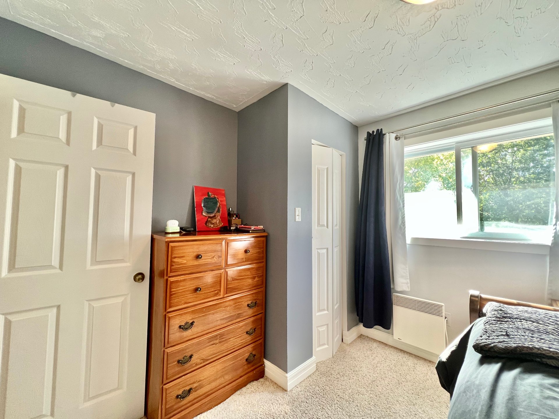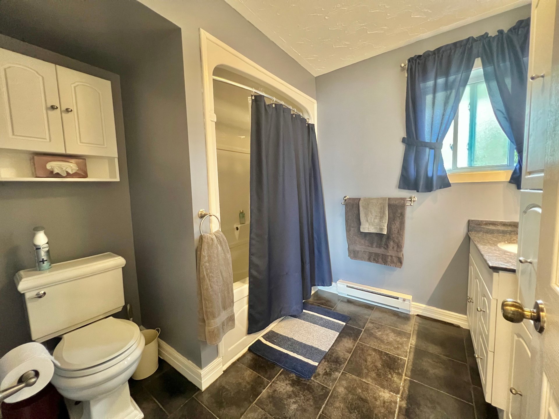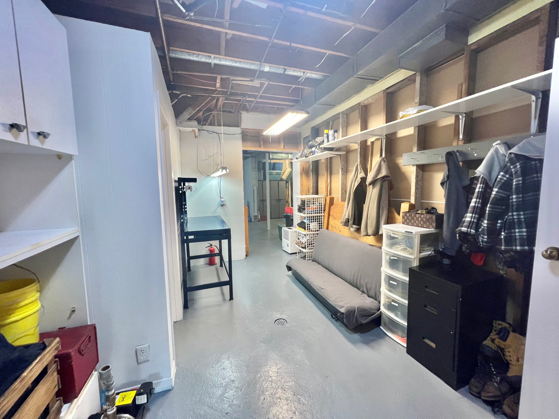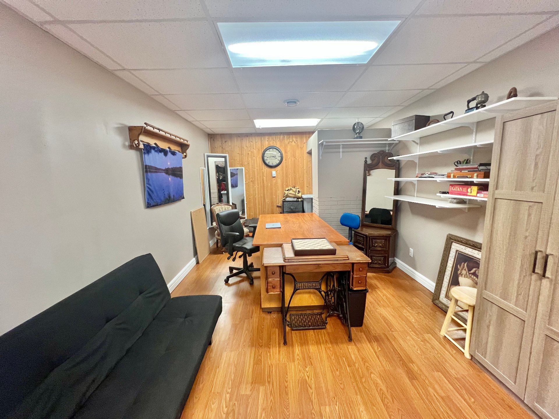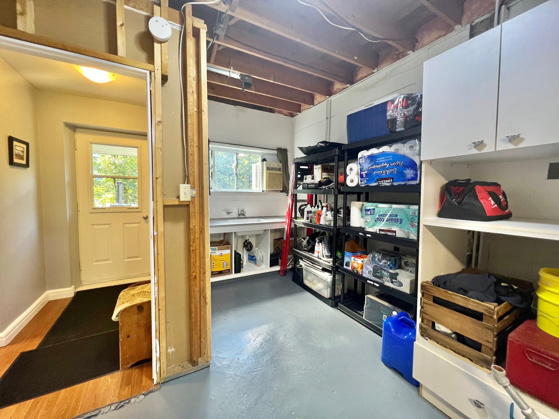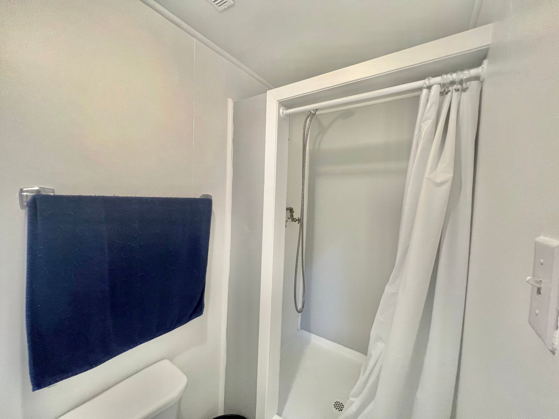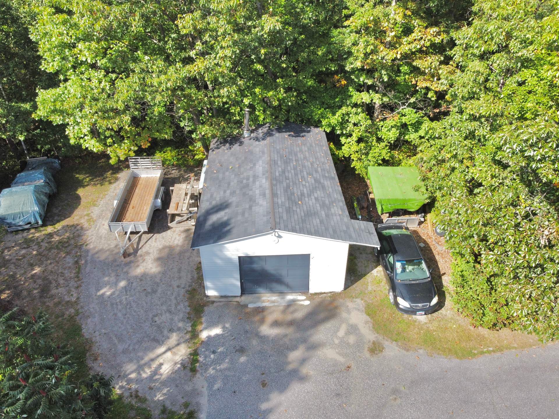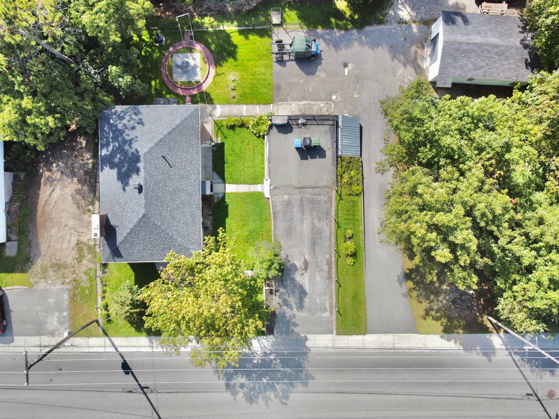Broker's Remark
MOTIVATED SELLERS & READY TO MOVE IN NOW ! Take advantage of the large private lot and also have the possibility of extra income in the basement (with separate entrance)! Charming property located near the water, private backyard, offering 3 excellent sized bedrooms, 2 bathrooms, a detached garage as well as a large basement that can be converted according to your needs. Huge storage place, garage & shed for your toys. But look at this back entrance, where you can rent this office to selected professionals. This beauty won't last long on the market. Better hurry up!
Addendum
This charming house is a real opportunity for anyone
looking for a new home. Located in a peaceful area, it
offers a spacious living space and numerous development
possibilities.
Main Features :
- 3 bright bedrooms, providing enough space for a family or
guests.
- 2 bathrooms making daily life easier.
- A detached garage, ideal for protecting your vehicle from
bad weather and offering additional storage space.
- A spacious basement, ready to be renovated according to
your needs and preferences. It could become a recreation
room or even a gym, it all depends on your imagination.
Don't miss this unique opportunity to acquire a home that
offers excellent potential to personalize your living space
according to your needs.
Contact us now to schedule a viewing and discover
everything this property has to offer.
Following inclusions:
desk only in sewing room (not the
wooden sewing table top), computer desk in kitchen with
chair, lights and fixtures, 3 garbage bins
(green, black, bleu).
INCLUDED
Curtains rods & blinds (kitchen & basement), curtains in living room, Kitchen, bedrooms (color ones only), bathroom (with shower curtain & rug), basement curtains. Stainless steel shelving by the water tank in basement, air conditioning in basement, Continued in addendum.
EXCLUDED
White curtains in the 3 bedrooms, outdoor fire stove, trailer, storage bin on parking, outside furniture, garden hose reel, all personal belongings inside & outside, wooden table top on the big desk in sewing room . - wooden coat rack on bottom of basement stairs

