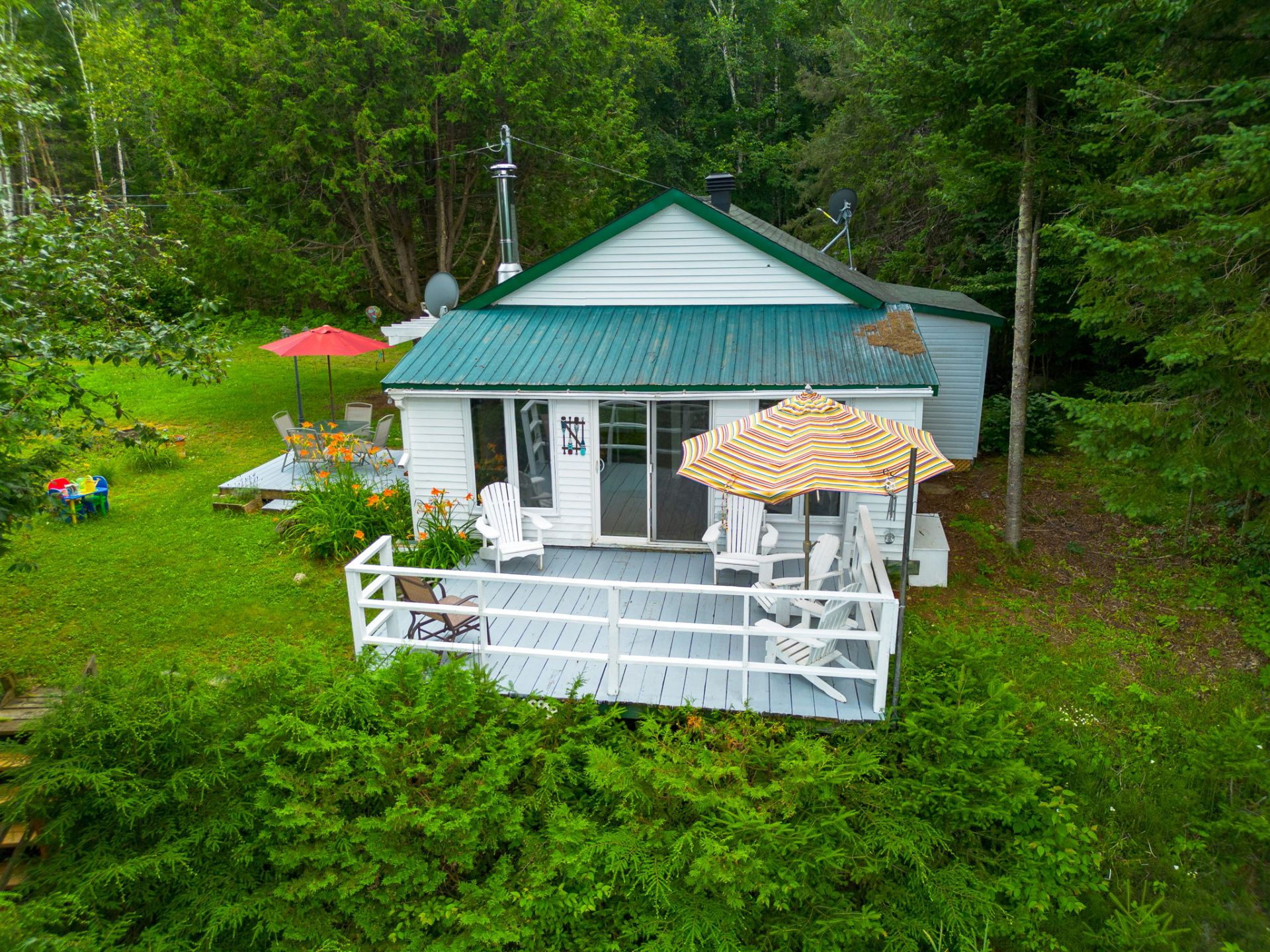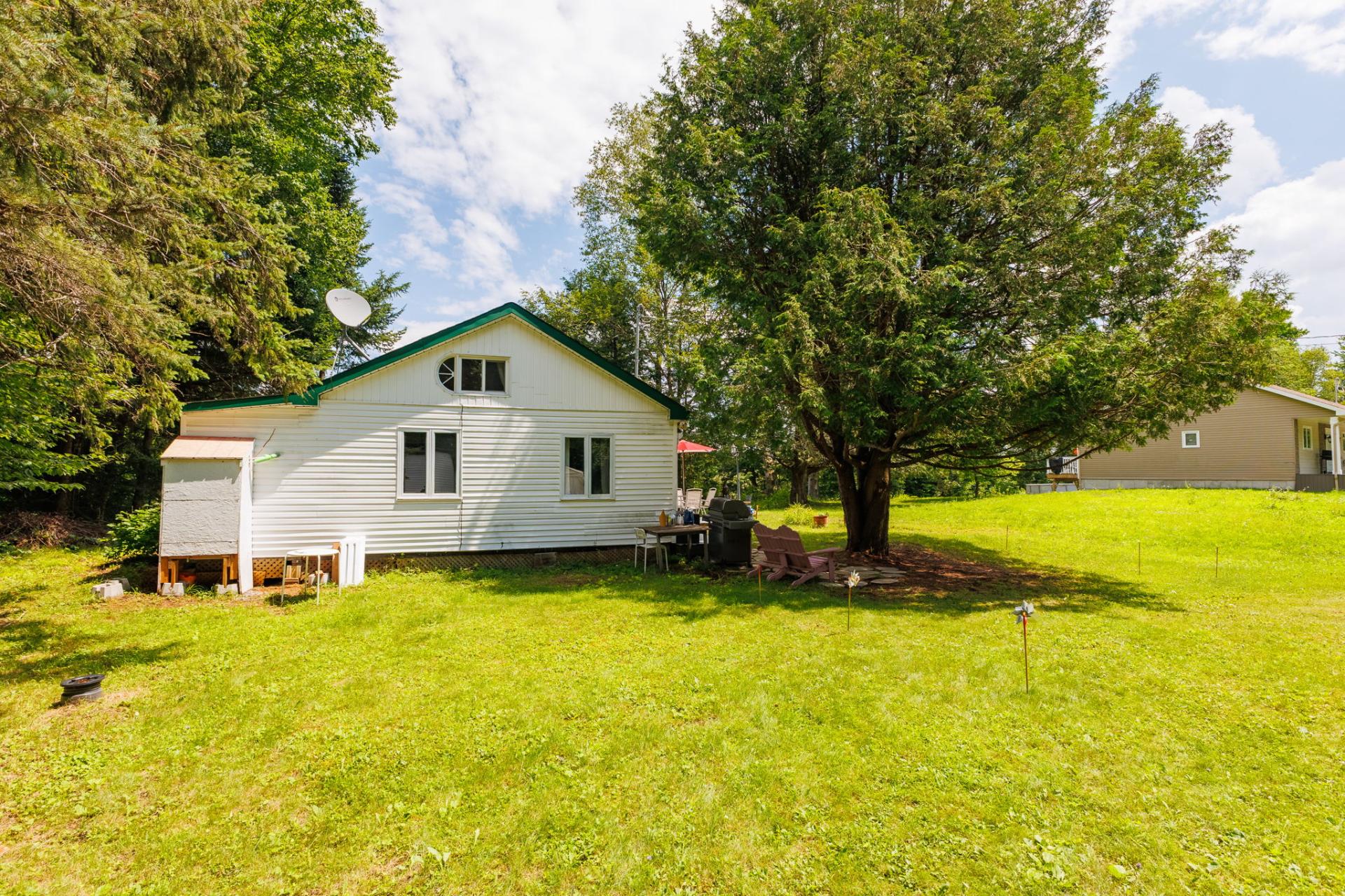- Follow Us:
- 438-387-5743
Broker's Remark
Discover this little corner of paradise at the end of a quiet country road! Located just 20 minutes from the Brady Bridge in Buckingham, 25 minutes from Labrosse Boulevard and Highway 50 in Gatineau. This magnificent 3 seasons cottage features 2 bedrooms and a loft upstairs. The warm, cape-code-style interior offers spectacular views of the magnificent Lièvre River. The large patio overlooking the river or the dock will be just perfect for relaxing. Enjoy kilometers of pleasure ideal for fishing or leisure enthusiasts. One visit will convince you!
Addendum
Welcome to 96 chemin Warwick in l'Ange-Gardien
-Bordered by the Lièvre River
-A haven of peace for your peace of mind
-Water view
Attractive 3-season cottage ideal for getting away from it
all
-2 bedrooms
-1 loft upstairs
-1 bathroom
-Cathedral ceilings overlooking the mezzanine
Wood-burning stove to intoxicate your evenings
-Large terrace for enjoying your favorite drinks
-Dock ideal for lounging
-Large mature trees provide privacy
-Take advantage of the miles of shoreline for your favorite
water sports
4-car driveway
-Only 20 minutes from the Brady Bridge in Buckingham
-25 minutes from Highway 50 and Labrosse Boulevard in
Gatineau
-Hot water tank changed and purchased
INCLUDED
All included.
| BUILDING | |
|---|---|
| Type | Bungalow |
| Style | Detached |
| Dimensions | 28x26 P |
| Lot Size | 7,456 PC |
| Floors | 0 |
| Year Constructed | 1958 |
| EVALUATION | |
|---|---|
| Year | 2024 |
| Lot | $ 15,000 |
| Building | $ 90,800 |
| Total | $ 105,800 |
| EXPENSES | |
|---|---|
| Municipal Taxes (2024) | $ 925 / year |
| School taxes (2024) | $ 46 / year |
| ROOM DETAILS | |||
|---|---|---|---|
| Room | Dimensions | Level | Flooring |
| Kitchen | 11.3 x 18 P | Ground Floor | Wood |
| Living room | 8 x 18 P | Ground Floor | Wood |
| Bedroom | 8 x 10 P | Ground Floor | Wood |
| Bedroom | 8 x 9.4 P | Ground Floor | Wood |
| Bathroom | 5 x 10 P | Ground Floor | Wood |
| Other | 8 x 6.7 P | 2nd Floor | Wood |
| CHARACTERISTICS | |
|---|---|
| Driveway | Not Paved |
| Water supply | Lake water |
| Heating energy | Wood, Electricity |
| Windows | Wood |
| Foundation | Piles |
| Hearth stove | Wood burning stove |
| Siding | Vinyl |
| Distinctive features | Waterfront, Navigable, Seasonal, Resort/Cottage, |
| Bathroom / Washroom | Seperate shower |
| Basement | No basement |
| Parking | Outdoor |
| Sewage system | Purification field, Septic tank |
| Window type | Crank handle |
| Roofing | Asphalt shingles |
| Topography | Flat |
| View | Water |
| Zoning | Residential, Vacationing area |
| Proximity | Cross-country skiing, ATV trail |
marital
age
household income
Age of Immigration
common languages
education
ownership
Gender
construction date
Occupied Dwellings
employment
transportation to work
work location
| BUILDING | |
|---|---|
| Type | Bungalow |
| Style | Detached |
| Dimensions | 28x26 P |
| Lot Size | 7,456 PC |
| Floors | 0 |
| Year Constructed | 1958 |
| EVALUATION | |
|---|---|
| Year | 2024 |
| Lot | $ 15,000 |
| Building | $ 90,800 |
| Total | $ 105,800 |
| EXPENSES | |
|---|---|
| Municipal Taxes (2024) | $ 925 / year |
| School taxes (2024) | $ 46 / year |










































