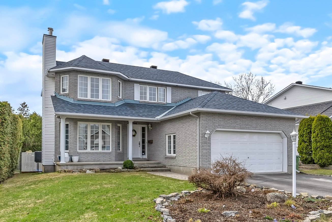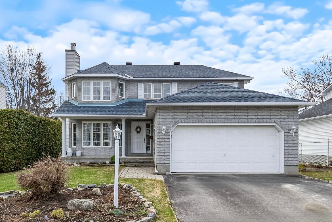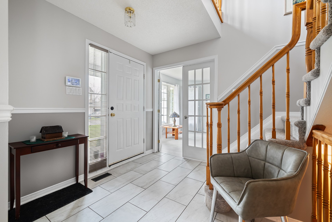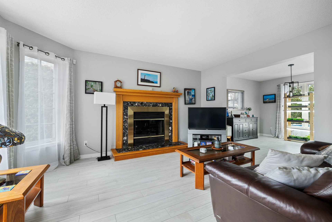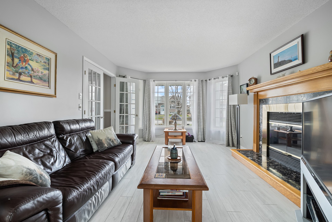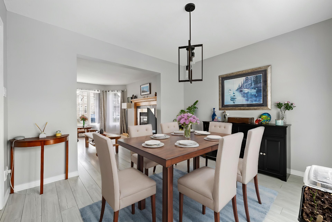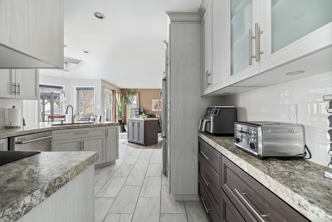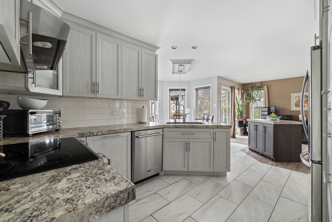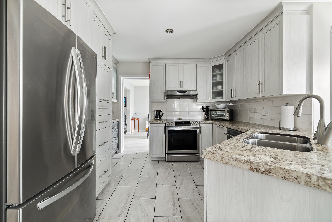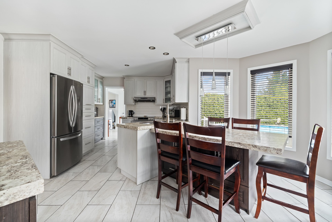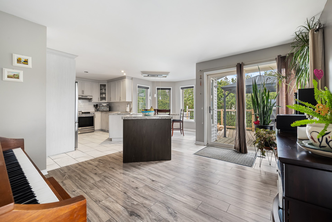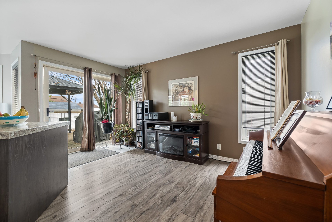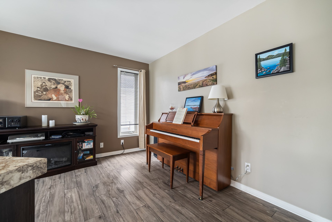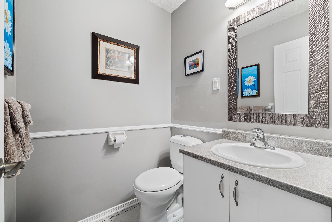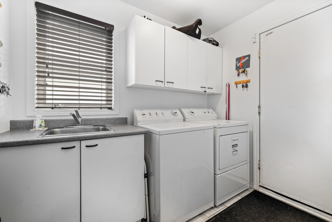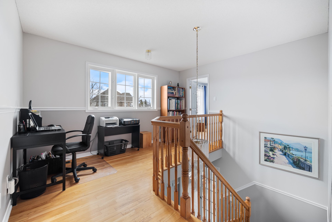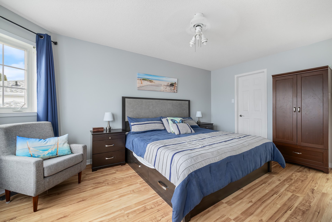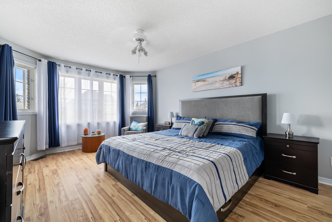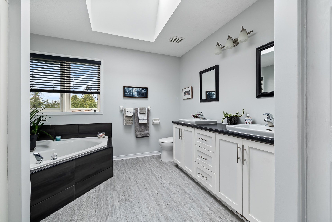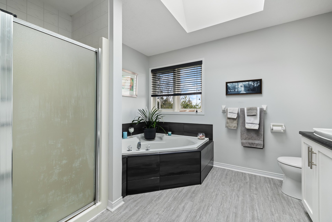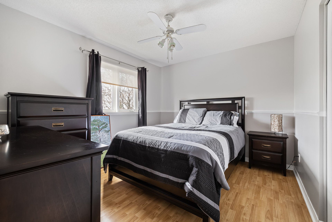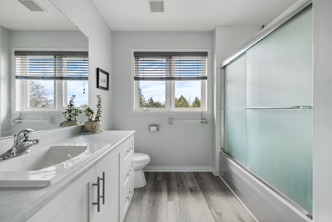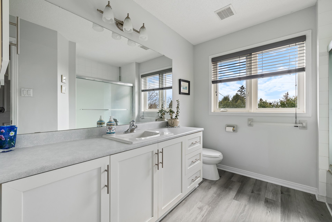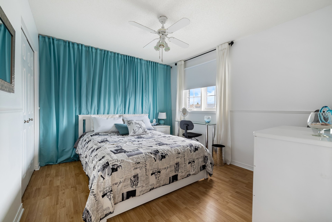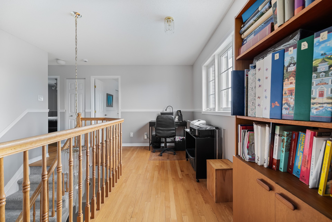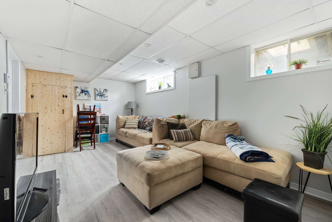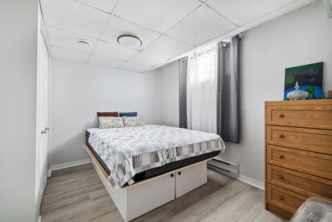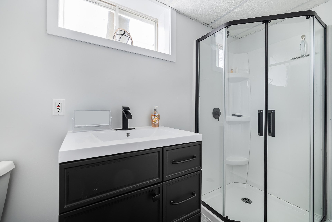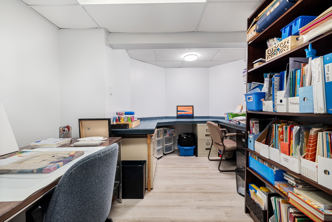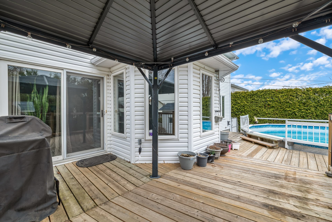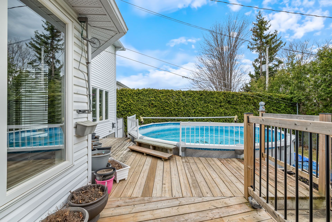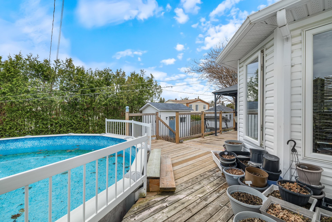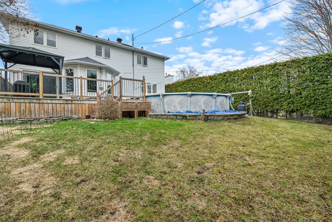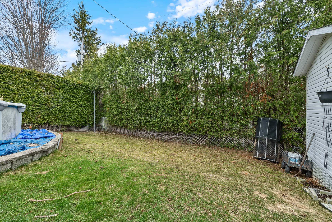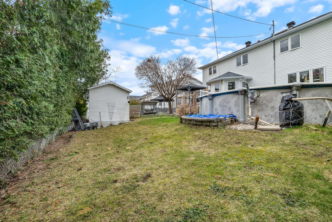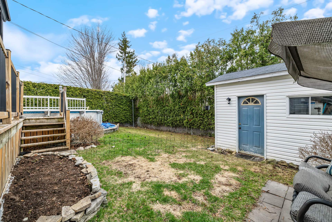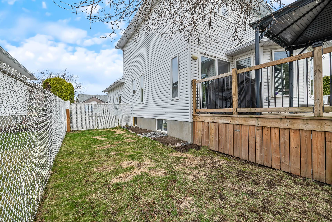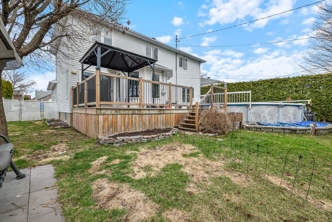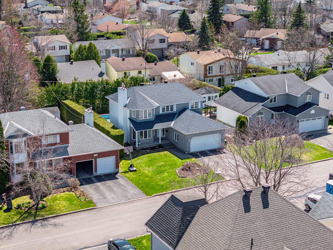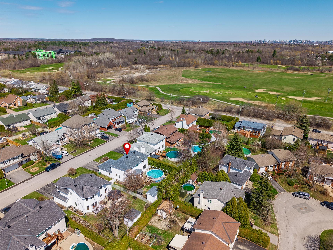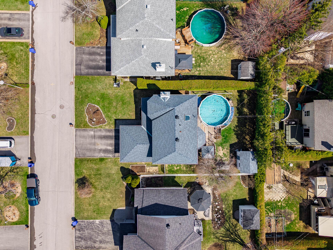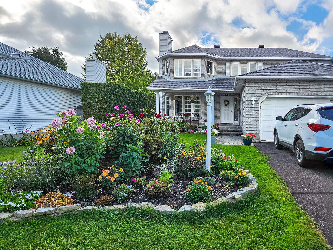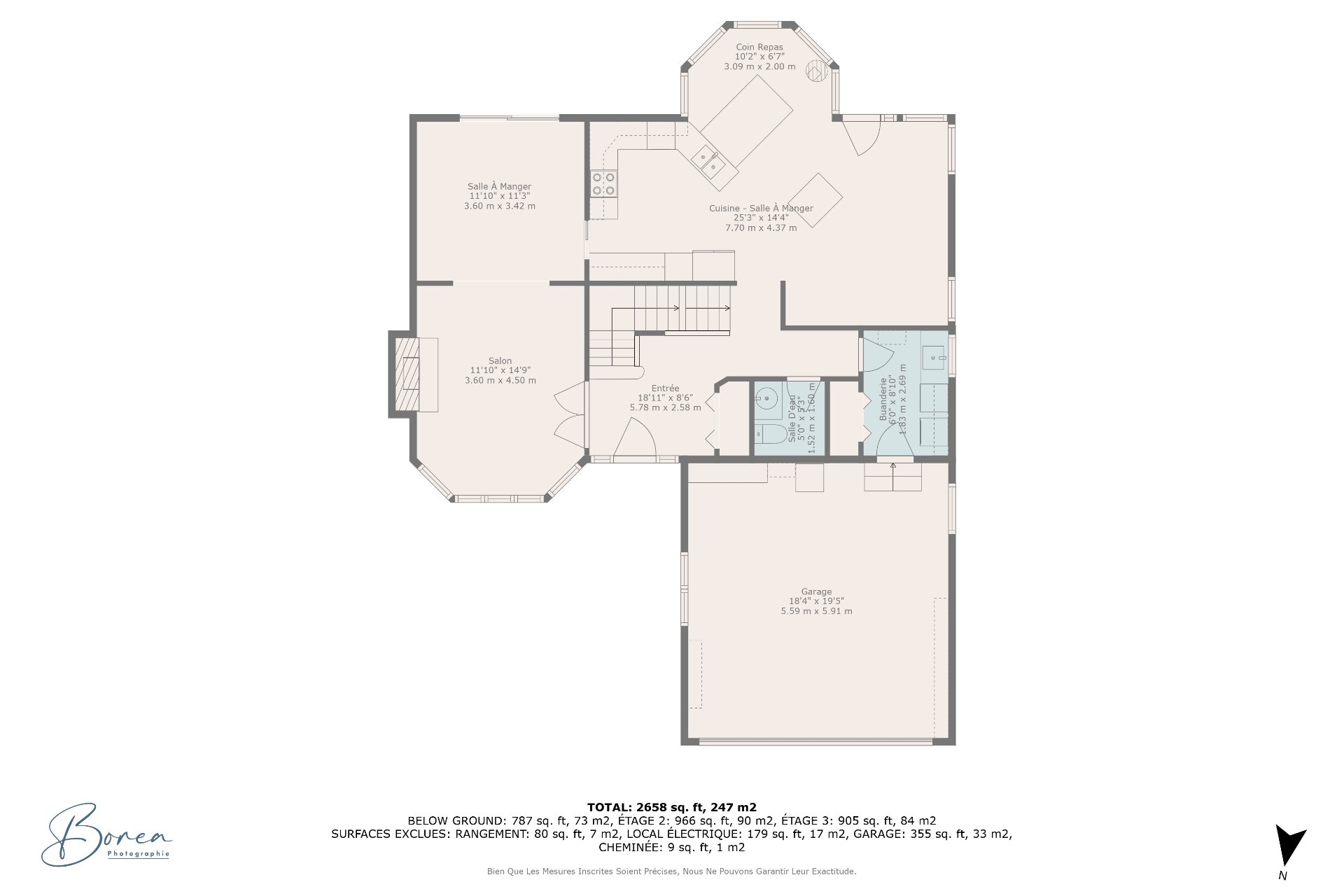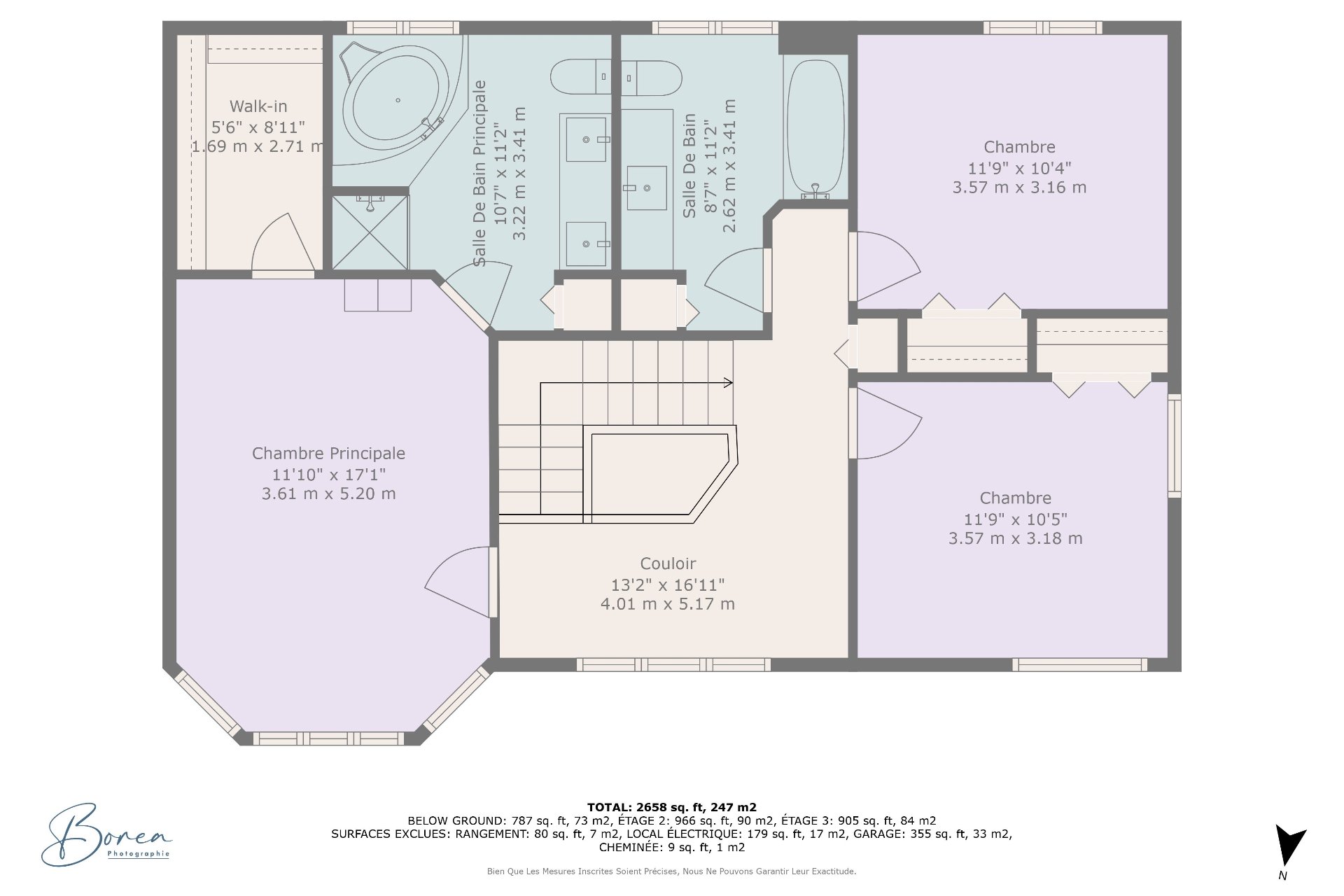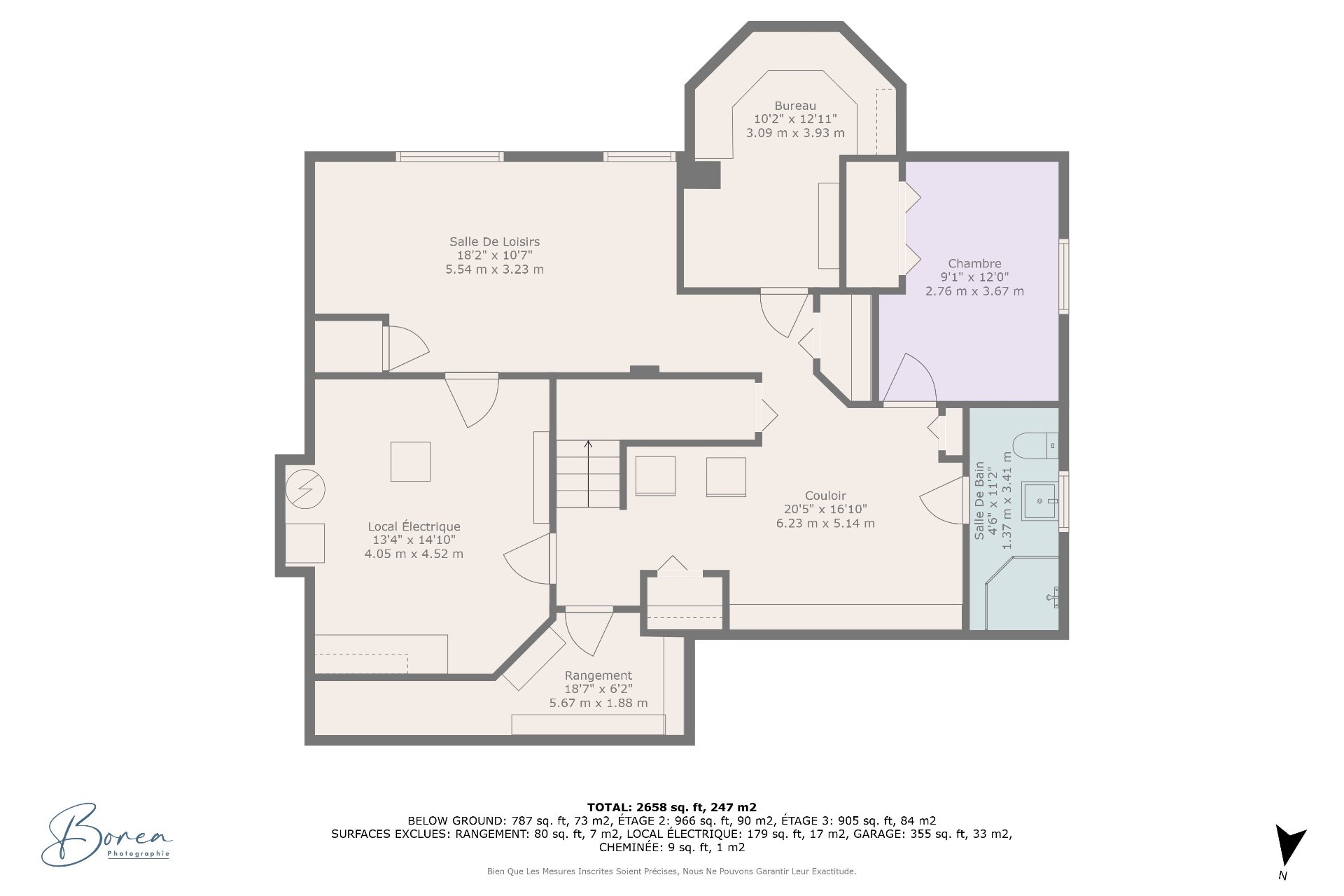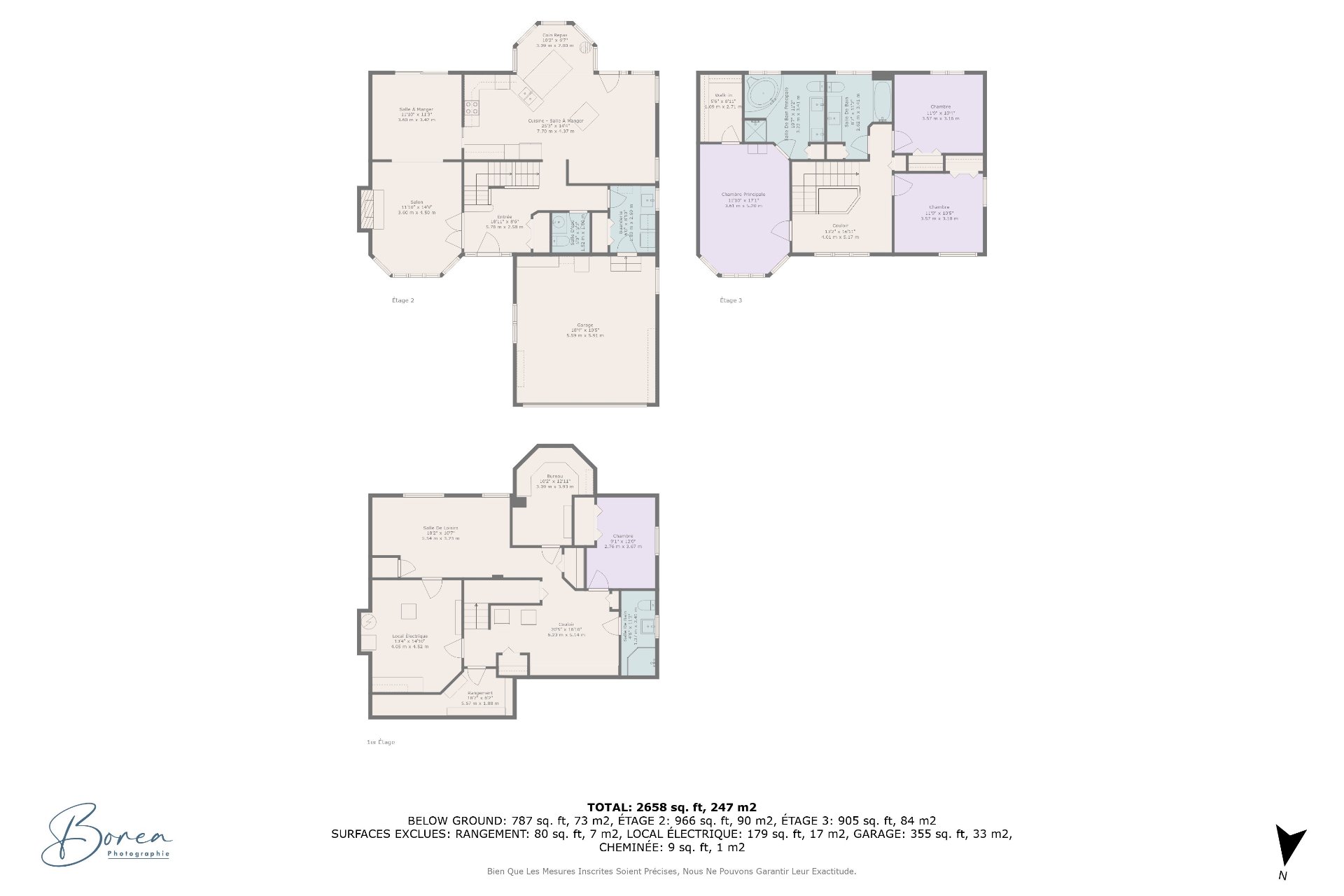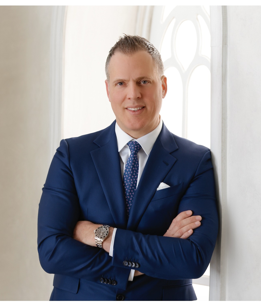- Follow Us:
- 438-387-5743
Broker's Remark
Wow! Magnificent property of over 2,000 sq. ft. combining timeless cachet and modern comfort, located in a sought-after area of Aylmer. Ideal for family living, it offers 4 bedrooms, 3 bathrooms, 1 powder room, an 18x19 double garage and a pool. Spacious, bright and well-maintained, it offers several convivial living areas, including a finished basement. Situated on a 7,000+ sq. ft. lot in a cul-de-sac, just steps from golf, schools, bike paths, daycare, shops and less than 10 mins from Ottawa. A rare opportunity not to be missed! To schedule your visit, call Jonathan Lamirande !
Addendum
Discover this magnificent two-storey home that has retained
all the charm and cachet where it was built, while offering
modern comforts in a sought-after Aylmer area!
Four (4) well-sized bedrooms, perfect for a family.
-Three (3) full bathrooms + a powder room on the first
floor, including one adjoining the master bedroom.
-Kitchen renovated in 2016 with lots of cabinets and
central vacuum (replaced in 2016).
-Bright living areas with laminate floors (2023), perfect
for relaxing.
-Spacious living and dining rooms, two separate lounges for
greater versatility.
-Basement renovated in 2023-2024, with new bathroom (2024)
for family time!
Outdoor pool and landscaped yard with patio, updated
railing and added sun shelter (2023).
-Oversized 18X19 garage, additional parking in front
driveway, lots of space.
-Gas central heating system (furnace replaced in 2023) +
central air conditioning.
-Electric baseboards in basement for added comfort,
centralized air distribution to basement.
-Roof: south side redone in 2012, north side in 2018.
-Water heater replaced in April 2025 (rental).
-Other improvements: painting of stairs, mezzanine and
master bedroom (2025), new carpet (2025), regular chimney
sweeping (last in 2025).
Quiet, family-friendly neighborhood close to all amenities:
golf, schools, shops, parks. Convenient access to downtown
Gatineau and Ottawa.
To schedule your visit: Jonathan Lamirande 819-303-1809.
Don't miss this opportunity!
INCLUDED
Refrigerator, stove, dishwasher, basement sofa, air exchanger, blinds, central vacuum and accessories, above-ground pool and accessories, outdoor box garden backyard backyard, gazebo, shed, 8 counter-style kitchen chairs
EXCLUDED
Automatic garden hose reel, curtains and rods, 2nd refrigerator and freezer in basement, BBQ basement, BBQ, swing
| BUILDING | |
|---|---|
| Type | Two or more storey |
| Style | Detached |
| Dimensions | 13.77x10.76 M |
| Lot Size | 658 MC |
| Floors | 0 |
| Year Constructed | 1993 |
| EVALUATION | |
|---|---|
| Year | 2025 |
| Lot | $ 224,100 |
| Building | $ 519,300 |
| Total | $ 743,400 |
| EXPENSES | |
|---|---|
| Municipal Taxes (2025) | $ 5445 / year |
| School taxes (2025) | $ 452 / year |
| ROOM DETAILS | |||
|---|---|---|---|
| Room | Dimensions | Level | Flooring |
| Hallway | 18.11 x 8.6 P | Ground Floor | Ceramic tiles |
| Living room | 11.10 x 14.9 P | Ground Floor | Wood |
| Dining room | 11.10 x 11.3 P | Ground Floor | Wood |
| Kitchen | 25.3 x 14.4 P | Ground Floor | Ceramic tiles |
| Dinette | 10.2 x 6.7 P | Ground Floor | Ceramic tiles |
| Washroom | 5.0 x 5.3 P | Ground Floor | Ceramic tiles |
| Laundry room | 6.0 x 8.10 P | Ground Floor | Ceramic tiles |
| Home office | 13.2 x 16.11 P | 2nd Floor | Wood |
| Primary bedroom | 11.10 x 17.1 P | 2nd Floor | Floating floor |
| Bathroom | 10.7 x 11.2 P | 2nd Floor | Flexible floor coverings |
| Walk-in closet | 5.6 x 8.11 P | 2nd Floor | Floating floor |
| Bedroom | 11.9 x 10.5 P | 2nd Floor | Floating floor |
| Bedroom | 11.9 x 10.5 P | 2nd Floor | Floating floor |
| Bathroom | 8.7 x 11.2 P | 2nd Floor | Flexible floor coverings |
| Family room | 18.2 x 10.7 P | Basement | Floating floor |
| Home office | 10.2 x 12.11 P | Basement | Floating floor |
| Bedroom | 9.1 x 12 P | Basement | Floating floor |
| Bathroom | 4.6 x 11.2 P | Basement | Ceramic tiles |
| Storage | 18.7 x 6.2 P | Basement | Concrete |
| Other | 13.4 x 14.10 P | Basement | Concrete |
| CHARACTERISTICS | |
|---|---|
| Basement | 6 feet and over, Finished basement |
| Pool | Above-ground |
| Bathroom / Washroom | Adjoining to primary bedroom, Seperate shower |
| Heating system | Air circulation |
| Proximity | Alpine skiing, Bicycle path, Cegep, Cross-country skiing, Daycare centre, Elementary school, Golf, High school, Highway, Hospital, Park - green area, Public transport, University |
| Driveway | Asphalt |
| Roofing | Asphalt shingles |
| Garage | Attached, Other |
| Siding | Brick, Vinyl |
| Equipment available | Central air conditioning, Ventilation system |
| View | City |
| Window type | Crank handle, French window, Sliding |
| Distinctive features | Cul-de-sac |
| Heating energy | Electricity, Natural gas |
| Parking | Garage, Outdoor |
| Cupboard | Laminated |
| Landscaping | Landscape |
| Sewage system | Municipal sewer |
| Water supply | Municipality |
| Foundation | Poured concrete |
| Windows | PVC |
| Zoning | Residential |
| Rental appliances | Water heater |
| Hearth stove | Wood fireplace |
marital
age
household income
Age of Immigration
common languages
education
ownership
Gender
construction date
Occupied Dwellings
employment
transportation to work
work location
| BUILDING | |
|---|---|
| Type | Two or more storey |
| Style | Detached |
| Dimensions | 13.77x10.76 M |
| Lot Size | 658 MC |
| Floors | 0 |
| Year Constructed | 1993 |
| EVALUATION | |
|---|---|
| Year | 2025 |
| Lot | $ 224,100 |
| Building | $ 519,300 |
| Total | $ 743,400 |
| EXPENSES | |
|---|---|
| Municipal Taxes (2025) | $ 5445 / year |
| School taxes (2025) | $ 452 / year |

