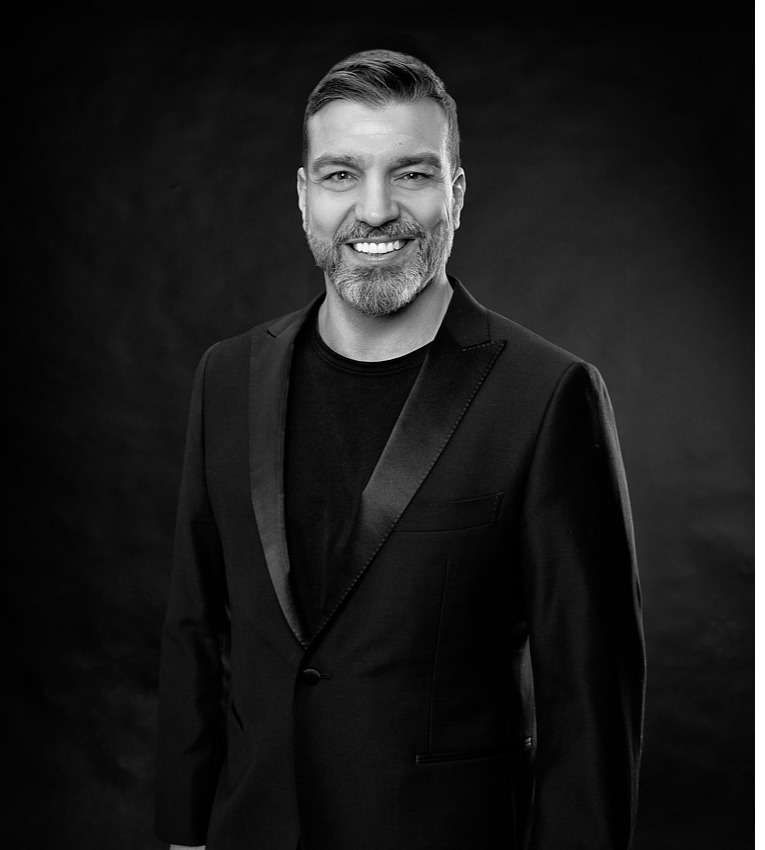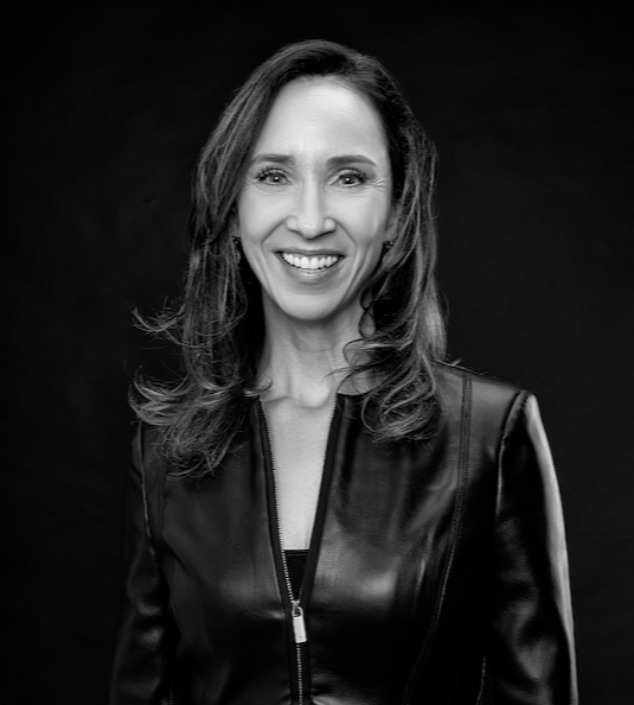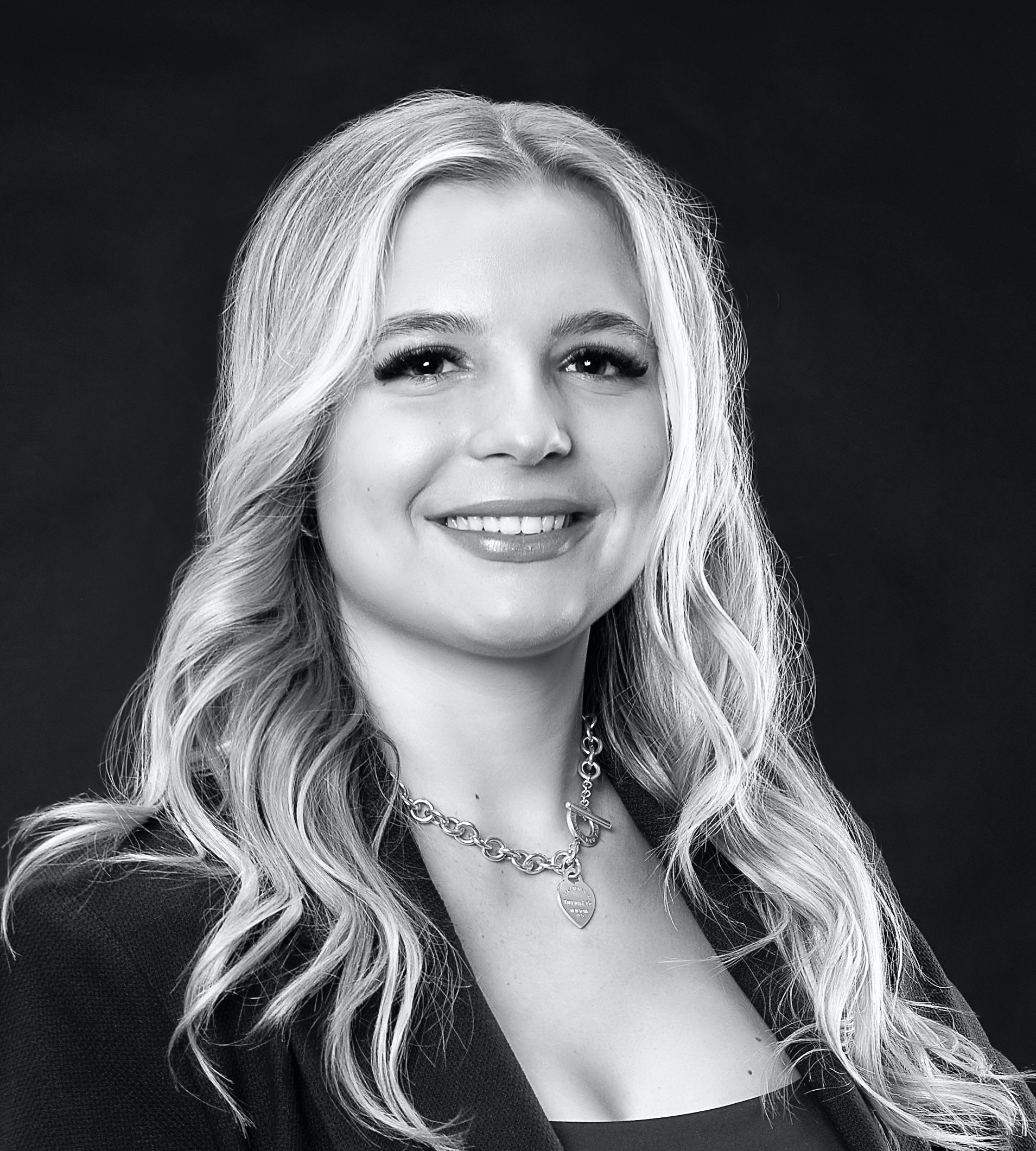- Follow Us:
- (438) 387-5743
Broker's Remark
This exquisite property showcases a modern rustic charm and is nestled in the esteemed upper Lorraine borough. Greeting you with a grand vestibule complemented by an adjacent office space, the ground floor exudes an abundance of natural light, creating an inviting and airy ambiance. Boasting four bedrooms on the upper level and an additional two in the basement, this residence is ideally tailored to accommodate a discerning family's requirements. The yard, adorned with mature hedges, epitomizes a serene sanctuary, offering a tranquil retreat amidst the beauty of nature.
Addendum
Upon entry, you are greeted by a vestibule that seamlessly
transitions into the office, offering a picturesque view of
the front of the residence. This entrance leads to the
expansive open-concept ground floor. The journey begins
with a splendid dining area that flows gracefully into the
modern kitchen, featuring a sizable island. Adjacent is the
inviting living room, complete with a charming wood
fireplace, creating a warm and welcoming atmosphere.
Natural light fills the dining space, offering a serene
view of the stunning courtyard.
Ascending the stairs to the first landing reveals a
generously sized bedroom accompanied by its own luxurious
bathroom. On the second level awaits the master suite,
boasting a walk-in closet and a breathtaking en-suite
bathroom. Two additional bedrooms, along with a shared
bathroom, complete this level.
Descend to the basement to discover two more bedrooms, a
bathroom, and a spacious family room adorned with an
electric fireplace. A lengthy corridor leads to the
attached double garage.
The yard, positioned to the southwest and bordered by lush
hedges, serves as a tranquil oasis. The patio provides an
ideal setting for gatherings, while the heated in-ground
pool promises enjoyment during long summer days.
Noteworthy updates include:
2017:
Addition of an electric fireplace in the basement
Installation of hedges along the east side of the courtyard
2018:
Renovation of basement steps
Speaker systems for audio, video, and IT
Replacement of pool liner
Roof
Irrigation sprinklers
Sump pump
Furnace
Central heat pump
Central air conditioning
Air exchanger
2019:
Pool heat pump
2020:
Replacement of window thermos
2021:
Addition of a sand filter for the swimming pool
These meticulous updates enhance the functionality and
comfort of this luxurious abode, ensuring a refined living
experience for its discerning residents.
INCLUDED
Kitchen appliances, curtains, blinds
EXCLUDED
Spa
| BUILDING | |
|---|---|
| Type | Two or more storey |
| Style | Detached |
| Dimensions | 0x0 |
| Lot Size | 9,796 PC |
| Floors | 0 |
| Year Constructed | 2003 |
| EVALUATION | |
|---|---|
| Year | 2023 |
| Lot | $ 267,700 |
| Building | $ 689,000 |
| Total | $ 956,700 |
| EXPENSES | |
|---|---|
| Municipal Taxes (2024) | $ 9033 / year |
| School taxes (2024) | $ 861 / year |
| ROOM DETAILS | |||
|---|---|---|---|
| Room | Dimensions | Level | Flooring |
| Hallway | 10.3 x 8.0 P | Ground Floor | Ceramic tiles |
| Home office | 11.10 x 10.8 P | Ground Floor | Ceramic tiles |
| Dining room | 12.2 x 16.5 P | Ground Floor | Wood |
| Kitchen | 12.11 x 17.8 P | Ground Floor | Ceramic tiles |
| Dining room | 11.0 x 9.5 P | Ground Floor | Ceramic tiles |
| Living room | 21.10 x 16.10 P | Ground Floor | Wood |
| Den | 16.10 x 7.0 P | 2nd Floor | Wood |
| Bedroom | 11.8 x 22.5 P | 2nd Floor | Wood |
| Bathroom | 7.10 x 7.0 P | 2nd Floor | Ceramic tiles |
| Walk-in closet | 4.9 x 6.2 P | 2nd Floor | Wood |
| Walk-in closet | 2.7 x 3.8 P | 2nd Floor | Wood |
| Primary bedroom | 15.3 x 17.0 P | 2nd Floor | Wood |
| Bathroom | 14.0 x 13.9 P | 2nd Floor | Ceramic tiles |
| Walk-in closet | 7.1 x 8.10 P | 2nd Floor | Ceramic tiles |
| Bedroom | 12.4 x 15.1 P | 2nd Floor | Wood |
| Walk-in closet | 6.5 x 3.7 P | 2nd Floor | Wood |
| Bedroom | 12.11 x 14.2 P | 2nd Floor | Wood |
| Walk-in closet | 2.0 x 7.0 P | 2nd Floor | Wood |
| Bathroom | 8.5 x 10.2 P | 2nd Floor | Ceramic tiles |
| Washroom | 7.2 x 7.1 P | Ground Floor | Ceramic tiles |
| Laundry room | 5.4 x 12.0 P | Ground Floor | Ceramic tiles |
| Bathroom | 8.10 x 7.8 P | Basement | Ceramic tiles |
| Bedroom | 13.6 x 12.1 P | Basement | Floating floor |
| Other | 8.2 x 16.4 P | Basement | Floating floor |
| Living room | 14.1 x 14.10 P | Basement | Floating floor |
| Family room | 22.5 x 26.8 P | Basement | Floating floor |
| Cellar / Cold room | 8.2 x 9.7 P | Basement | Slate |
| Bedroom | 13.0 x 10.4 P | Basement | Floating floor |
| Walk-in closet | 6.3 x 9.7 P | Basement | Ceramic tiles |
| Other | 21.7 x 7.0 P | Basement | Linoleum |
| Storage | 4.6 x 12.3 P | Ground Floor | Other |
| CHARACTERISTICS | |
|---|---|
| Driveway | Double width or more, Plain paving stone |
| Landscaping | Fenced, Land / Yard lined with hedges |
| Heating system | Air circulation, Electric baseboard units |
| Water supply | Municipality |
| Heating energy | Electricity, Natural gas |
| Equipment available | Central vacuum cleaner system installation, Alarm system, Ventilation system, Electric garage door, Central heat pump, Private yard, Private balcony |
| Windows | PVC |
| Foundation | Poured concrete |
| Hearth stove | Wood fireplace |
| Garage | Attached, Heated, Double width or more |
| Siding | Stone |
| Pool | Heated, Inground |
| Proximity | Highway, Cegep, Golf, Park - green area, Elementary school, High school, Public transport, Bicycle path, Cross-country skiing, Daycare centre |
| Bathroom / Washroom | Adjoining to primary bedroom |
| Basement | 6 feet and over, Finished basement |
| Parking | Outdoor, Garage |
| Sewage system | Municipal sewer |
| Roofing | Asphalt shingles |
| Zoning | Residential |
marital
age
household income
Age of Immigration
common languages
education
ownership
Gender
construction date
Occupied Dwellings
employment
transportation to work
work location
| BUILDING | |
|---|---|
| Type | Two or more storey |
| Style | Detached |
| Dimensions | 0x0 |
| Lot Size | 9,796 PC |
| Floors | 0 |
| Year Constructed | 2003 |
| EVALUATION | |
|---|---|
| Year | 2023 |
| Lot | $ 267,700 |
| Building | $ 689,000 |
| Total | $ 956,700 |
| EXPENSES | |
|---|---|
| Municipal Taxes (2024) | $ 9033 / year |
| School taxes (2024) | $ 861 / year |



