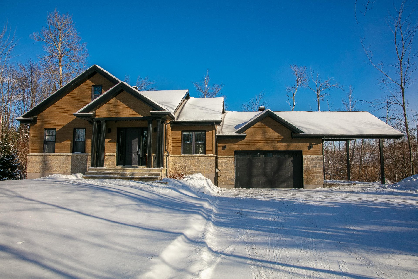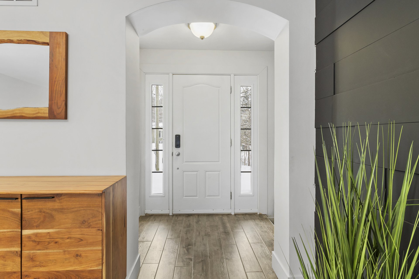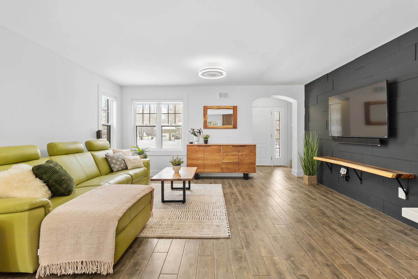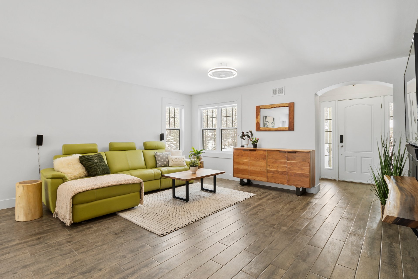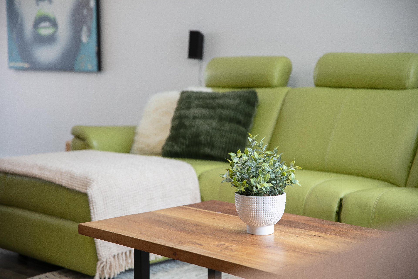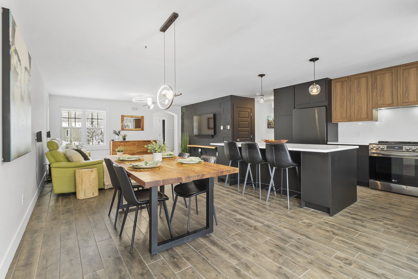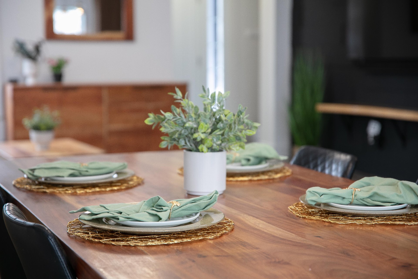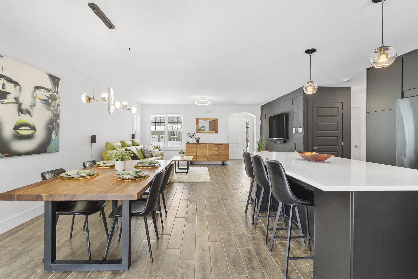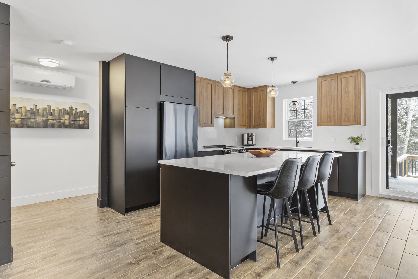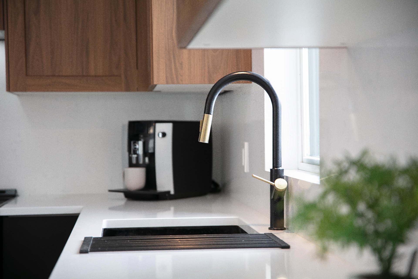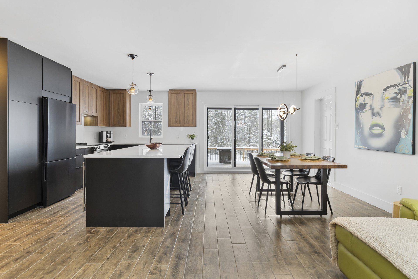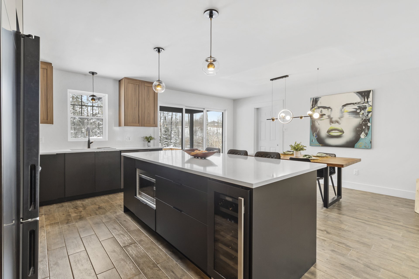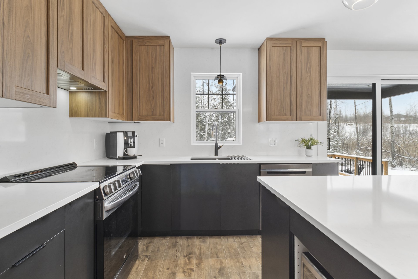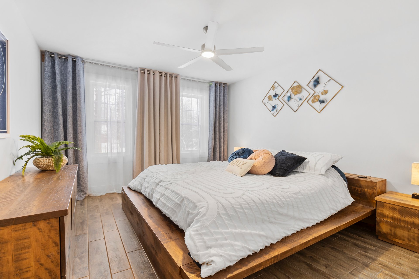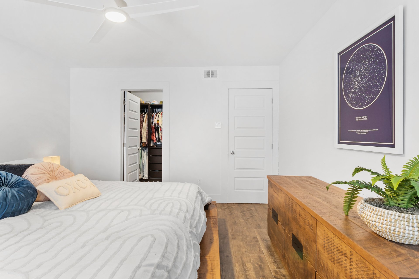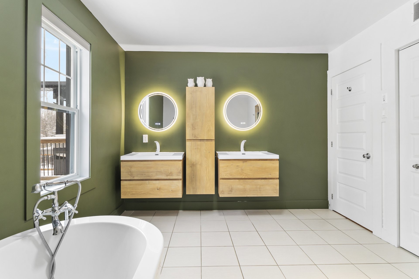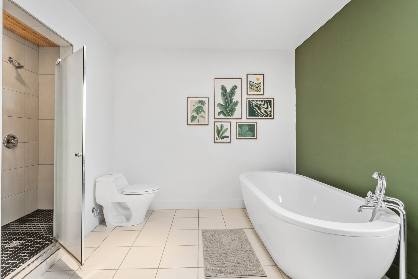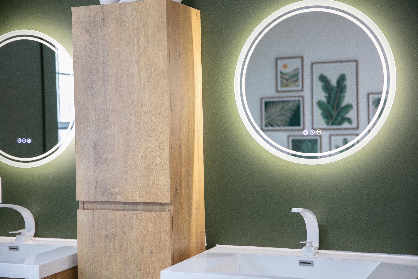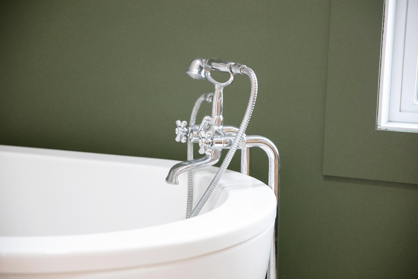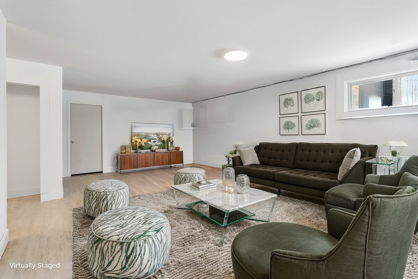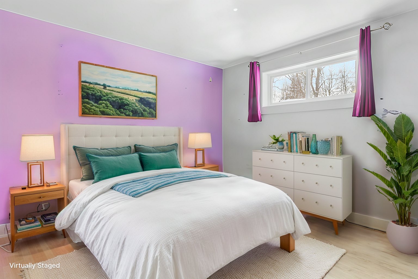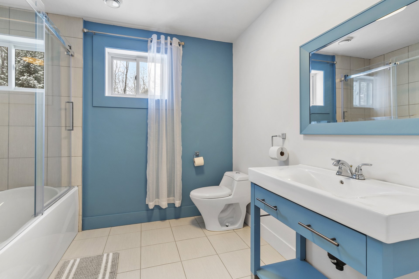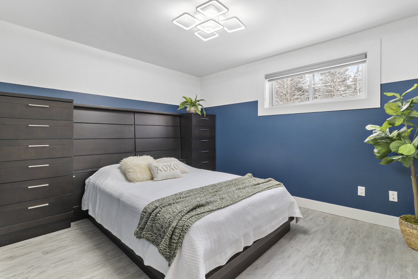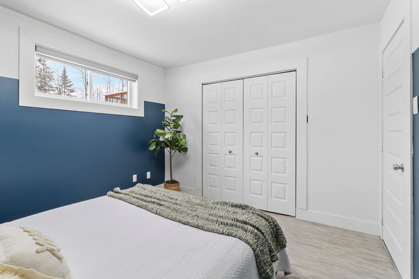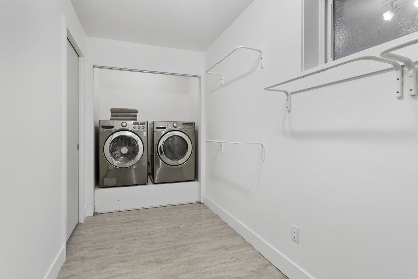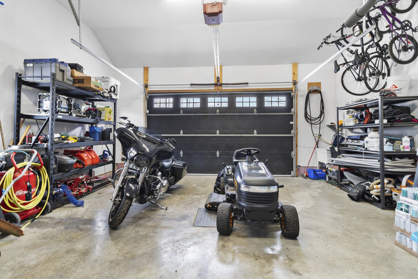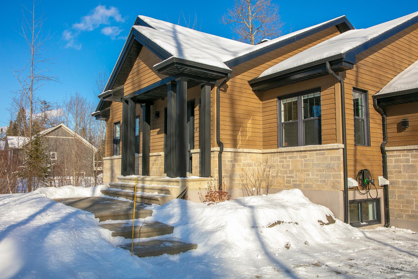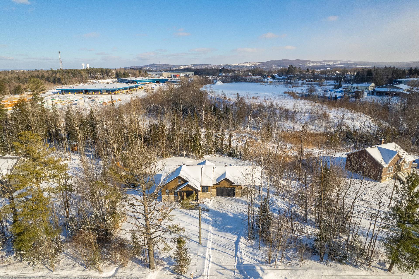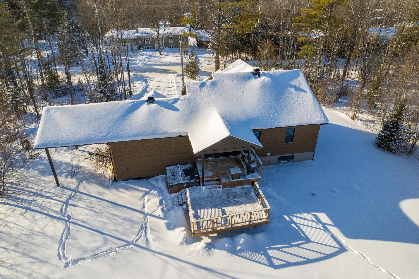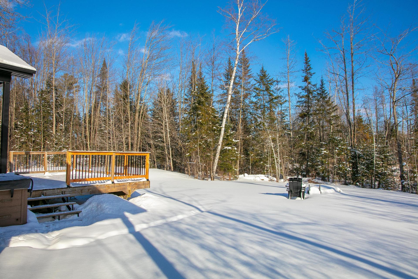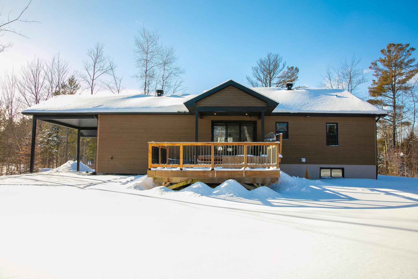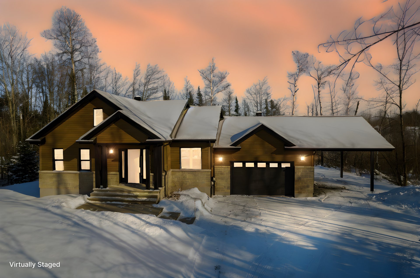- Follow Us:
- 438-387-5743
Broker's Remark
Located in a sought-after area, this home features a spacious and private 32,290 sq. ft. lot, an open-concept design, a renovated kitchen, 3 bedrooms, 2 bathrooms, and a finished basement. Enjoy absolute comfort with glycol-heated floors. The property also includes a heated garage with a mezzanine and a carport. Close to all amenities! An opportunity not to be missed!
Addendum
Charming Turnkey Property with a Large Lot
Located in a highly sought-after area and close to all
amenities, this beautiful home offers an ideal living
environment for a family. Its spacious and private 32,290
sq. ft. (3,000 m²) lot provides an exceptional outdoor
space to fully enjoy sunny days.
Inside, you'll be captivated by its open-concept design and
renovated kitchen with an oversized island, perfect for
entertaining family and friends. With three bedrooms and
two bathrooms, this home is designed to meet the needs of
the whole family. The fully finished basement adds even
more space and comfort.
Winter will no longer be a concern thanks to the
glycol-heated floors, ensuring uniform and pleasant warmth.
In terms of storage and convenience, you'll appreciate the
large heated garage with a mezzanine, as well as a
practical carport.
Located in a high-demand area, this property is a rare
opportunity on the market. Contact us today for a visit!
INCLUDED
Blinds, curtains, stove, refrigerator, dishwasher, cellar integrated into the island, spa and accessories, McCulloch tractor, electric charging station, bedroom furniture from the blue basement room, TV stand and living room television.
EXCLUDED
Washer and dryer, outdoor fireplace, seller's furniture and personal belongings, garage shelves.
| BUILDING | |
|---|---|
| Type | Bungalow |
| Style | Detached |
| Dimensions | 0x0 |
| Lot Size | 3,000 MC |
| Floors | 0 |
| Year Constructed | 2012 |
| EVALUATION | |
|---|---|
| Year | 2025 |
| Lot | $ 105,000 |
| Building | $ 398,100 |
| Total | $ 503,100 |
| EXPENSES | |
|---|---|
| Municipal Taxes (2025) | $ 3536 / year |
| School taxes (2024) | $ 256 / year |
| ROOM DETAILS | |||
|---|---|---|---|
| Room | Dimensions | Level | Flooring |
| Hallway | 9.2 x 4.5 P | Ground Floor | Ceramic tiles |
| Living room | 16.1 x 15.4 P | Ground Floor | Ceramic tiles |
| Kitchen | 13.2 x 9.5 P | Ground Floor | Ceramic tiles |
| Dining room | 13.2 x 10.2 P | Ground Floor | Ceramic tiles |
| Bedroom | 13.11 x 12.4 P | Ground Floor | Ceramic tiles |
| Bathroom | 12.4 x 10.4 P | Ground Floor | Ceramic tiles |
| Family room | 22.3 x 15.10 P | Basement | Other |
| Bedroom | 12.1 x 10.9 P | Basement | Other |
| Bedroom | 12.1 x 10.11 P | Basement | Other |
| Bathroom | 8.10 x 8.3 P | Basement | Ceramic tiles |
| Laundry room | 17.3 x 5.6 P | Basement | Other |
| Other | 10.4 x 5.7 P | Basement | Concrete |
| CHARACTERISTICS | |
|---|---|
| Water supply | Artesian well |
| Roofing | Asphalt shingles |
| Garage | Attached, Heated |
| Proximity | Bicycle path, Daycare centre, Elementary school, High school, Highway, Park - green area |
| Heating energy | Electricity |
| Parking | Garage |
| Heating system | Hot water |
| Equipment available | Level 2 charging station, Ventilation system, Wall-mounted heat pump, Water softener |
| Foundation | Poured concrete |
| Sewage system | Purification field, Septic tank |
| Zoning | Residential |
marital
age
household income
Age of Immigration
common languages
education
ownership
Gender
construction date
Occupied Dwellings
employment
transportation to work
work location
| BUILDING | |
|---|---|
| Type | Bungalow |
| Style | Detached |
| Dimensions | 0x0 |
| Lot Size | 3,000 MC |
| Floors | 0 |
| Year Constructed | 2012 |
| EVALUATION | |
|---|---|
| Year | 2025 |
| Lot | $ 105,000 |
| Building | $ 398,100 |
| Total | $ 503,100 |
| EXPENSES | |
|---|---|
| Municipal Taxes (2025) | $ 3536 / year |
| School taxes (2024) | $ 256 / year |

