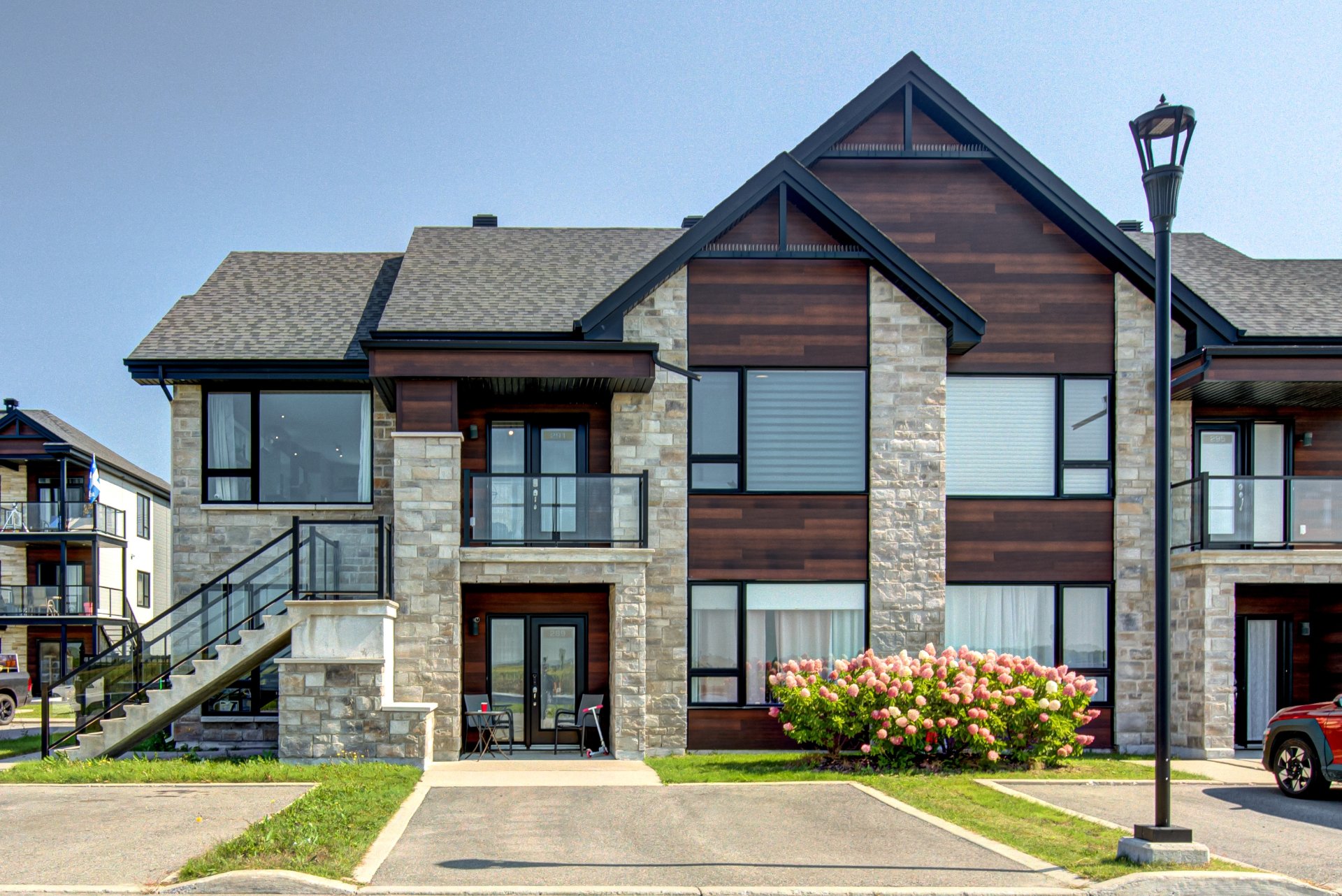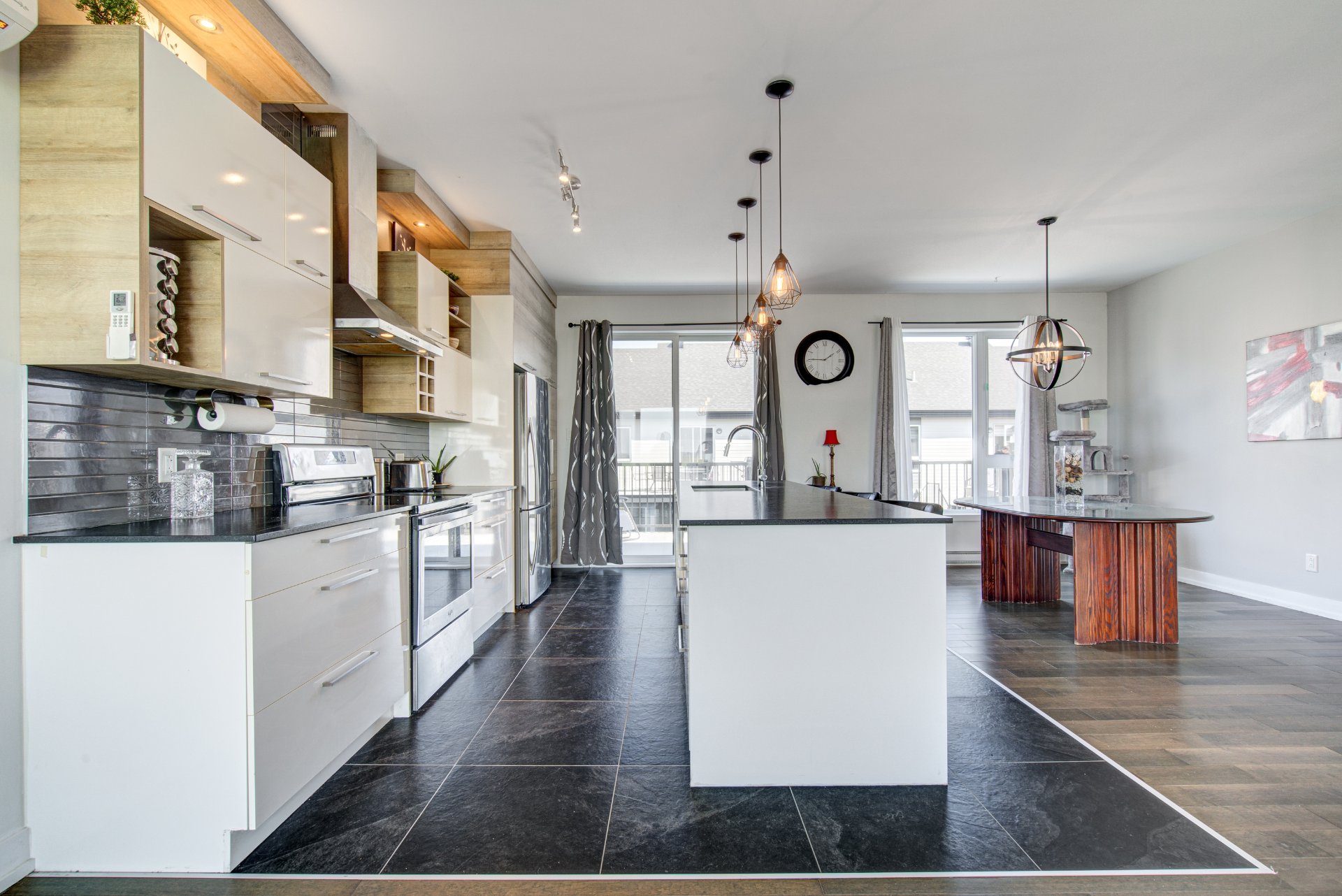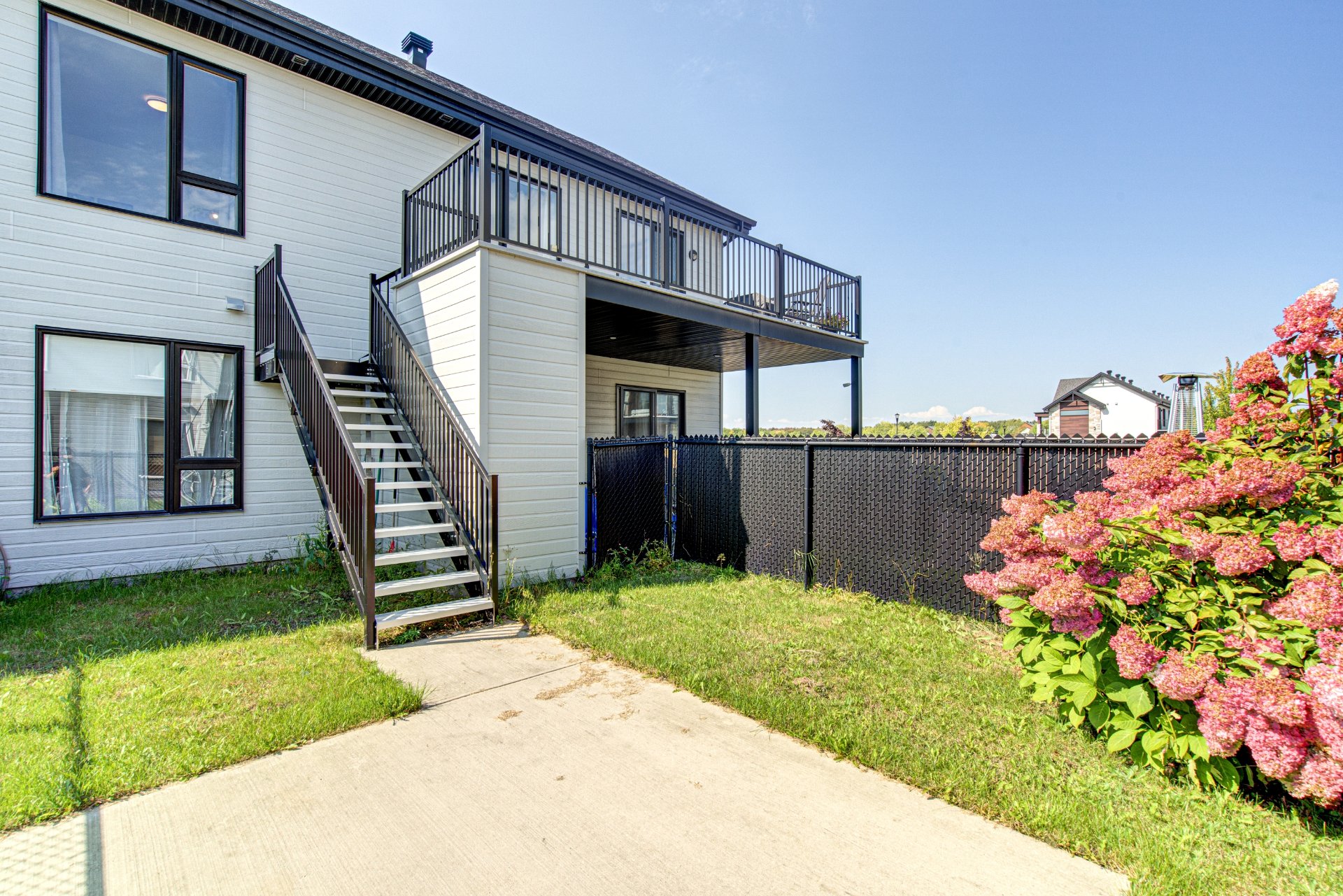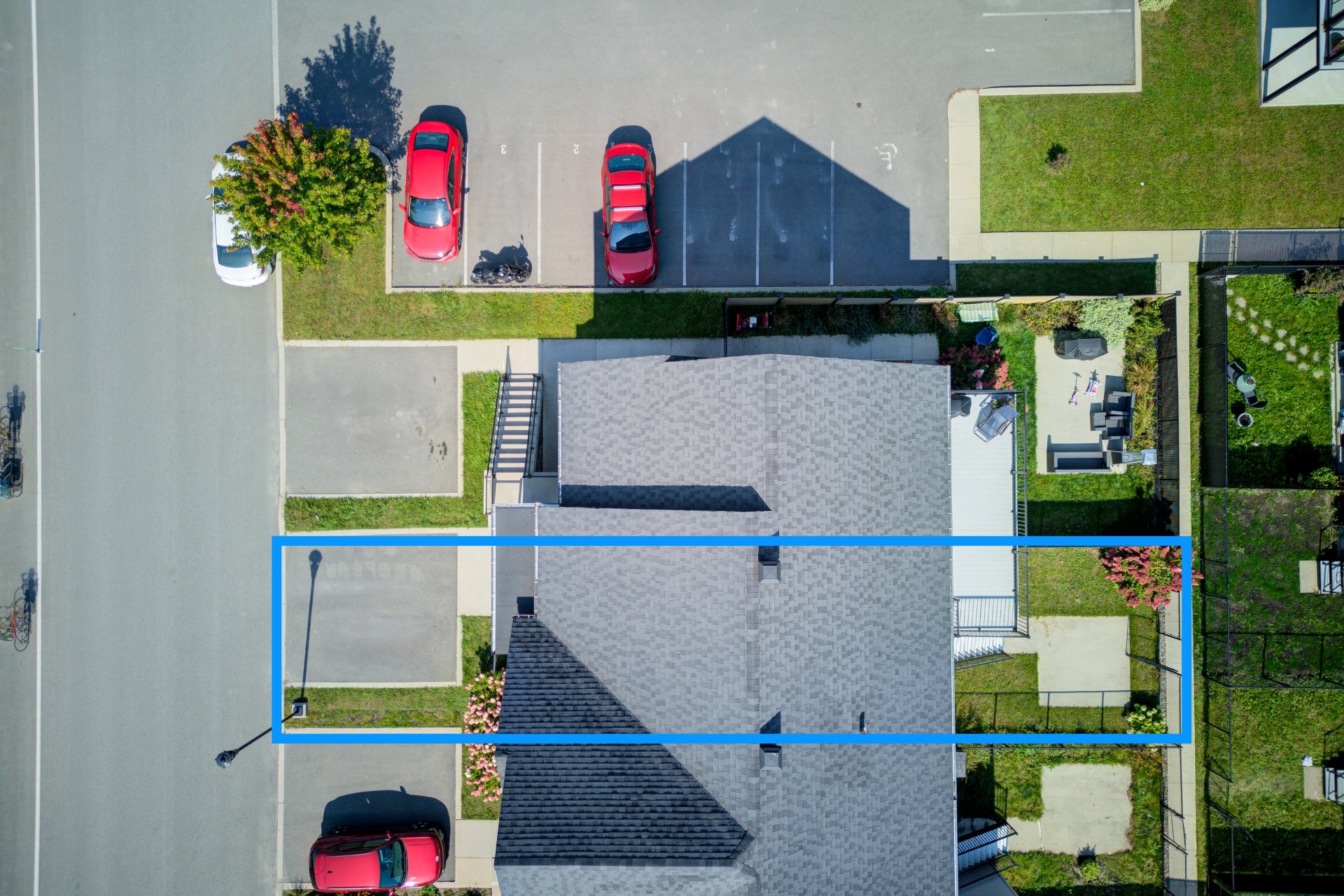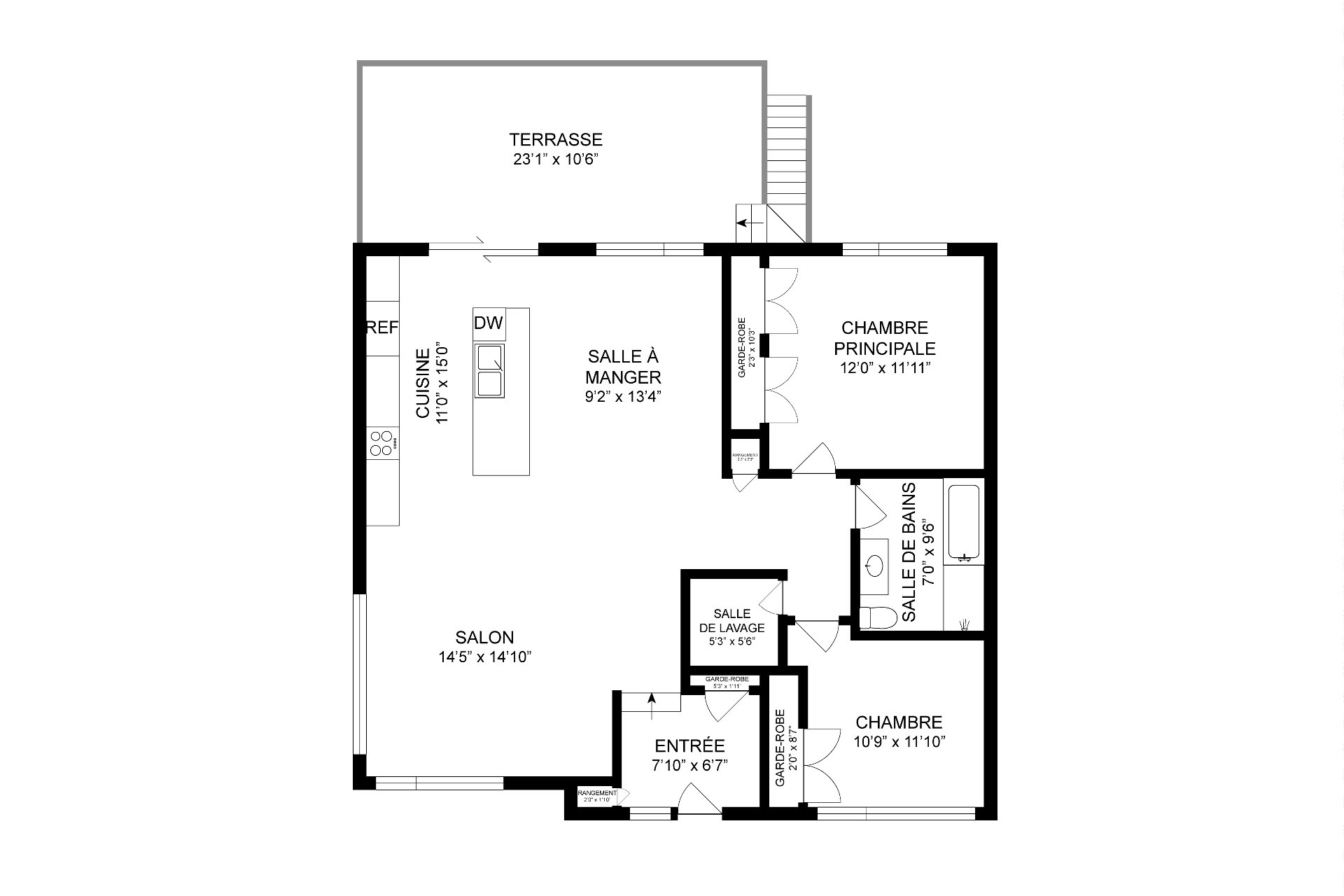- Follow Us:
- 438-387-5743
Broker's Remark
Magnificent corner condo on 2nd floor overlooking fields. Upon entering, a spacious hall leads to a modern open concept living area. The kitchen, with its large island and optimized cabinet wall, opens onto a private terrace and exclusive fenced yard. The living room is distinguished by a decorative brick wall (wallpaper) and the bathroom by a glass shower and freestanding tub. What's more, a private driveway with room for 2 cars adds to the convenience. This turnkey opportunity is up for grabs!
Addendum
*Wide windows
*Wall-mounted heat pump
*Central vacuum
*2 parking spaces
*1 exterior storage space
*West facing *Large balcony
*La Seigneurie des Plaines' bike path nearby
*Private backyard
INCLUDED
Light fixtures, blinds, curtains, range hood, 18,000 BTU wall-mounted heat pump, central sweeper and accessories, dishwasher, the two small mirrors in the living room.
| BUILDING | |
|---|---|
| Type | Apartment |
| Style | Semi-detached |
| Dimensions | 34x35.5 P |
| Lot Size | 2,351 PC |
| Floors | 2 |
| Year Constructed | 2017 |
| EVALUATION | |
|---|---|
| Year | 2024 |
| Lot | $ 41,200 |
| Building | $ 199,200 |
| Total | $ 240,400 |
| EXPENSES | |
|---|---|
| Co-ownership fees | $ 3276 / year |
| Municipal Taxes (2024) | $ 3168 / year |
| School taxes (2024) | $ 202 / year |
| ROOM DETAILS | |||
|---|---|---|---|
| Room | Dimensions | Level | Flooring |
| Hallway | 7.10 x 6.7 P | 2nd Floor | Ceramic tiles |
| Living room | 14.5 x 14.10 P | 2nd Floor | Wood |
| Kitchen | 11 x 15 P | 2nd Floor | Ceramic tiles |
| Dining room | 9.2 x 13.4 P | 2nd Floor | Wood |
| Primary bedroom | 12 x 12.11 P | 2nd Floor | Wood |
| Other | 2.3 x 10.3 P | 2nd Floor | Wood |
| Bathroom | 7 x 9.6 P | 2nd Floor | Ceramic tiles |
| Bedroom | 10.9 x 11.10 P | 2nd Floor | Wood |
| Other | 2 x 8.7 P | 2nd Floor | Wood |
| Laundry room | 5.3 x 5.3 P | 2nd Floor | Ceramic tiles |
| CHARACTERISTICS | |
|---|---|
| Driveway | Double width or more, Asphalt |
| Landscaping | Fenced, Landscape |
| Cupboard | Melamine |
| Heating system | Electric baseboard units |
| Water supply | Municipality |
| Heating energy | Electricity |
| Equipment available | Central vacuum cleaner system installation, Ventilation system, Wall-mounted heat pump |
| Windows | PVC |
| Siding | Aluminum, Other, Concrete stone |
| Proximity | Park - green area, Elementary school, High school, Public transport, Bicycle path, Daycare centre |
| Bathroom / Washroom | Other, Seperate shower |
| Basement | No basement |
| Parking | Outdoor |
| Sewage system | Municipal sewer |
| Window type | Crank handle |
| Topography | Flat |
| Zoning | Residential |
marital
age
household income
Age of Immigration
common languages
education
ownership
Gender
construction date
Occupied Dwellings
employment
transportation to work
work location
| BUILDING | |
|---|---|
| Type | Apartment |
| Style | Semi-detached |
| Dimensions | 34x35.5 P |
| Lot Size | 2,351 PC |
| Floors | 2 |
| Year Constructed | 2017 |
| EVALUATION | |
|---|---|
| Year | 2024 |
| Lot | $ 41,200 |
| Building | $ 199,200 |
| Total | $ 240,400 |
| EXPENSES | |
|---|---|
| Co-ownership fees | $ 3276 / year |
| Municipal Taxes (2024) | $ 3168 / year |
| School taxes (2024) | $ 202 / year |

