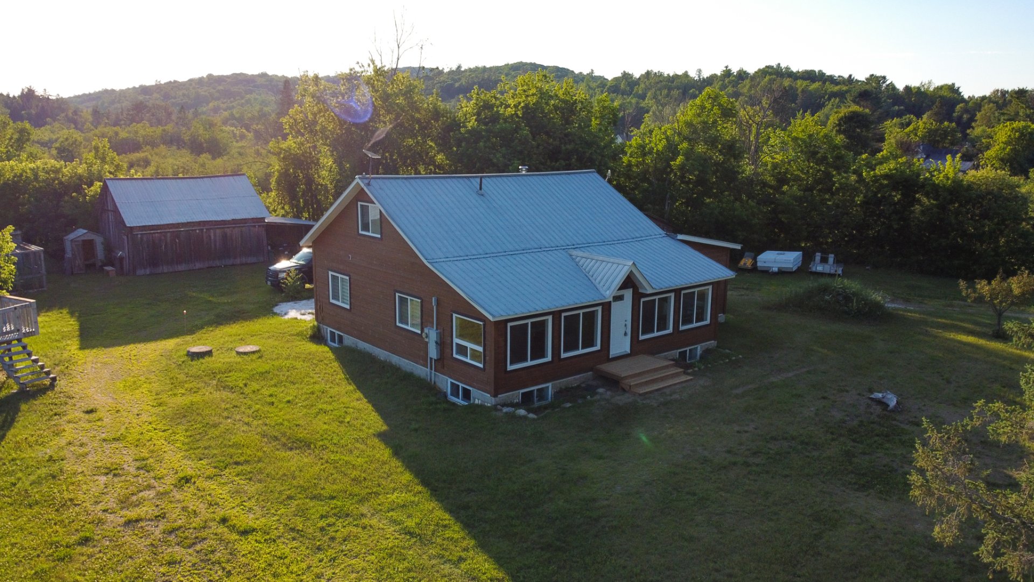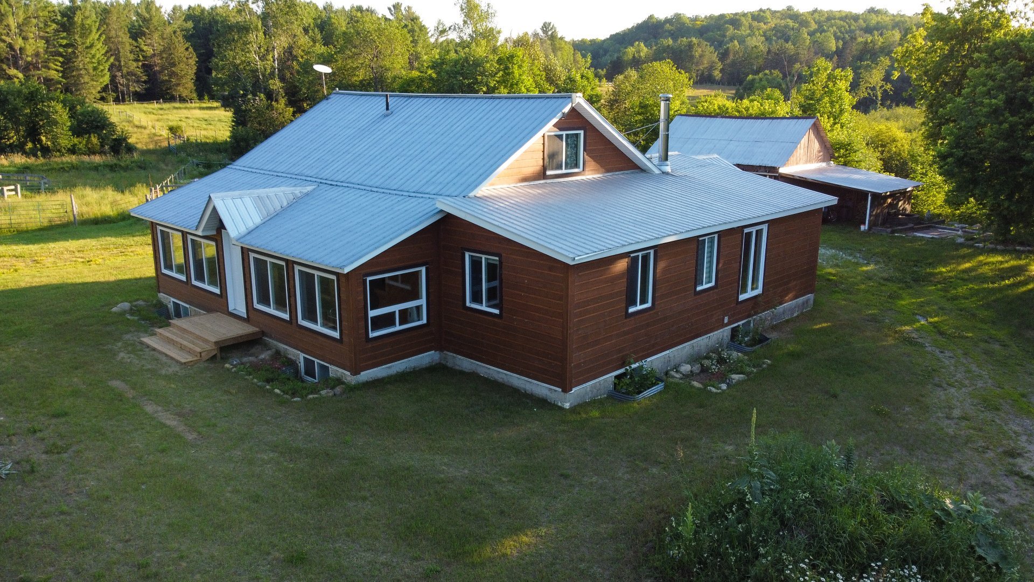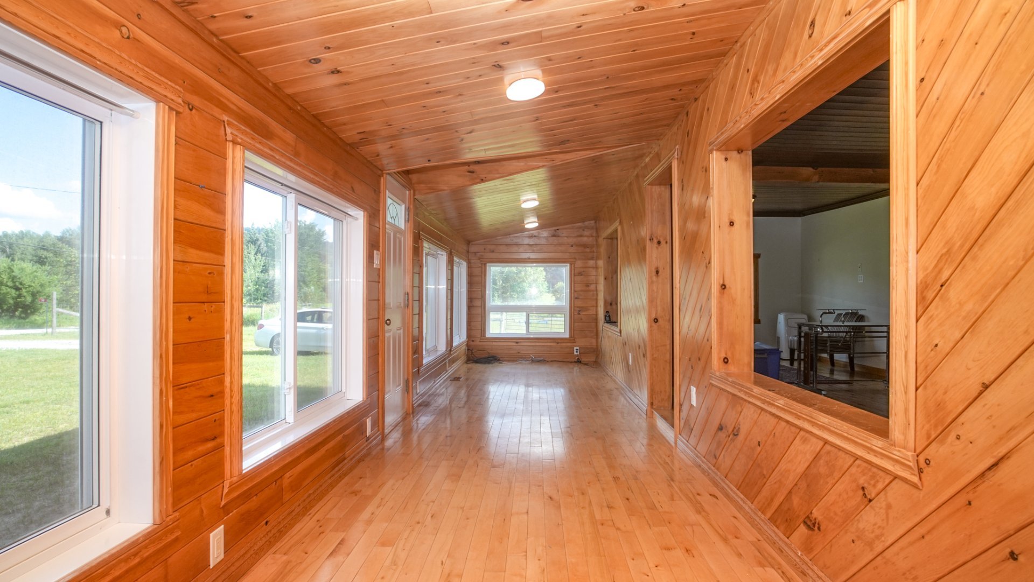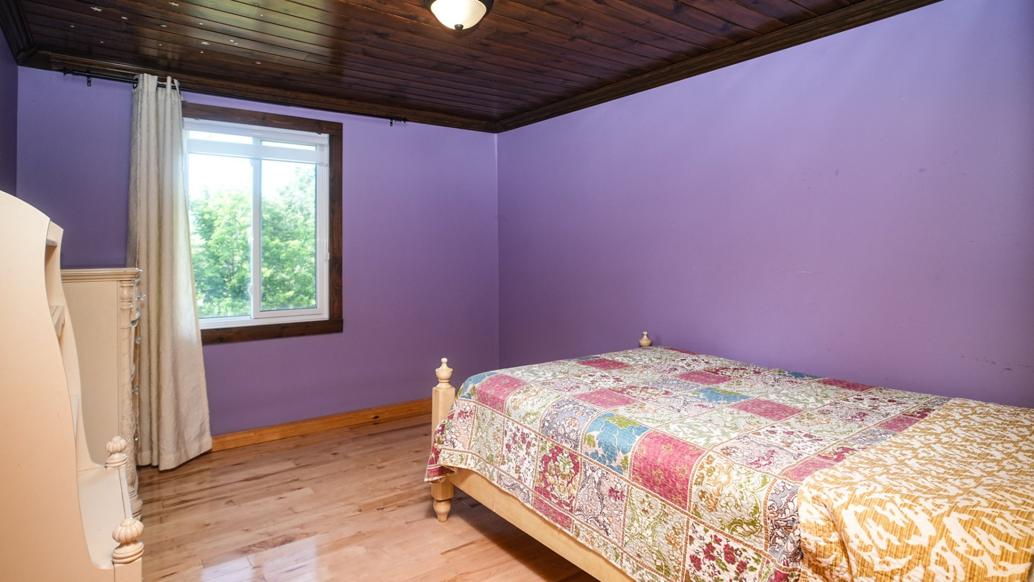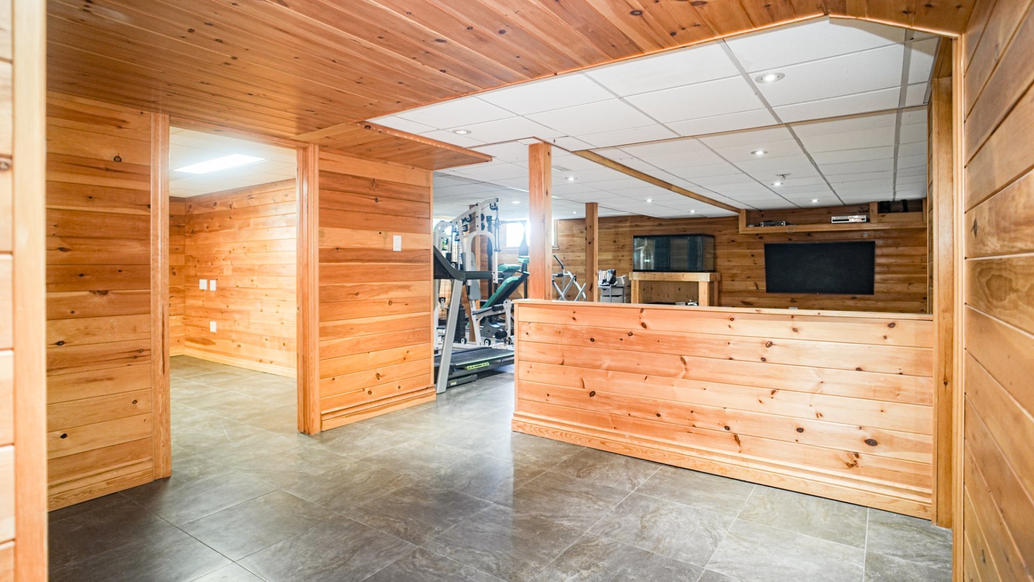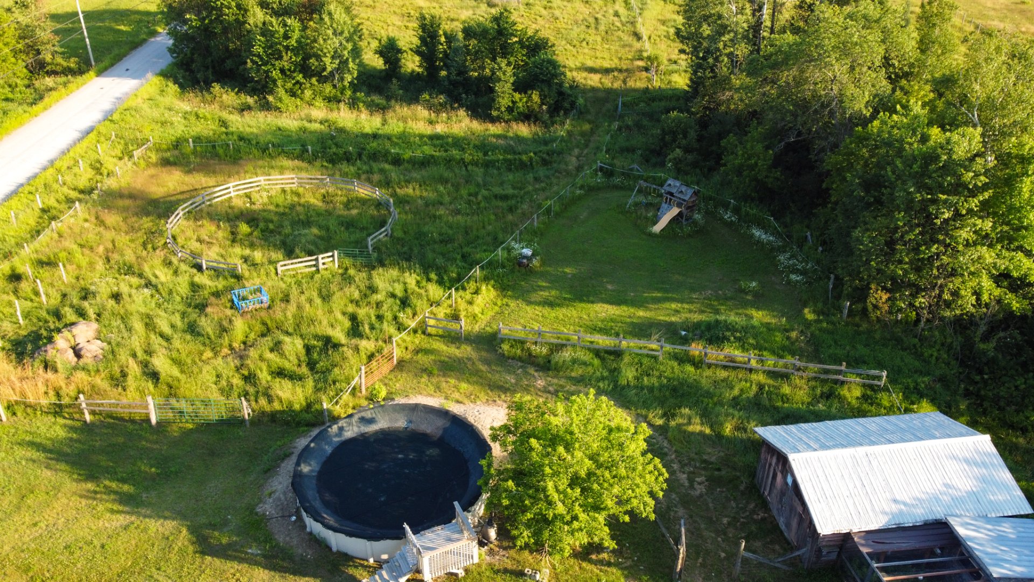- Follow Us:
- 438-387-5743
Broker's Remark
Welcome to this stunning 2000 -square-foot home, beautifully accented with charming pine walls and ceilings. Located just 1 hour from Gatineau and Ottawa, this property is nestled on an expansive 66-acre lot, offering a perfect balance of outdoor adventure and peaceful living. The grounds feature a horse enclosure and a private pond, ideal for fishing, kayaking, and enjoying nature. Inside, the home boasts 5 spacious bedrooms, a full bathroom, and two additional powder rooms, providing plenty of space for family and guests. The cozy yet inviting interior is perfect for both everyday living and entertaining.
Addendum
- 66 acres of stunning land
- Only 1 hour from Ottawa/Gatineau
- Refreshing pool and relaxing spa
- Horse enclosure, perfect for equestrian enthusiasts
- Private pond -- ideal for kayaking, fishing, and scenic
trails
- Modern and cozy interior with a beautiful wooden touch
+ Multiple zoning possibilities
+ Detached garage, stable, barn, machinery shed, storage
shed, two shelters, and a horse enclosure
+ RARE! Act quickly, only 45 minutes from Gatineau
Bonus:
The furniture, gym equipment, John Deere, and various farm
and barn tools can be negotiated to make this estate truly
turnkey.
INCLUDED
fridge, stove, washer, dryer, dishwasher, Central vacuum, curtains, microwave range hood. and pool.
EXCLUDED
Starlink
| BUILDING | |
|---|---|
| Type | Two or more storey |
| Style | Detached |
| Dimensions | 13x11 M |
| Lot Size | 66 AC |
| Floors | 0 |
| Year Constructed | 0 |
| EVALUATION | |
|---|---|
| Year | 2024 |
| Lot | $ 79,800 |
| Building | $ 370,500 |
| Total | $ 450,300 |
| EXPENSES | |
|---|---|
| Municipal Taxes (2024) | $ 2857 / year |
| School taxes (2024) | $ 221 / year |
| ROOM DETAILS | |||
|---|---|---|---|
| Room | Dimensions | Level | Flooring |
| Bathroom | 15.1 x 10 P | Ground Floor | Slate |
| Kitchen | 12.1 x 11.8 P | Ground Floor | Ceramic tiles |
| Hallway | 7.8 x 6 P | Ground Floor | Ceramic tiles |
| Home office | 12 x 15.1 P | Ground Floor | Wood |
| Bedroom | 10 x 11.9 P | Ground Floor | Wood |
| Dining room | 11.9 x 11 P | Ground Floor | Wood |
| Living room | 15.8 x 15.9 P | Ground Floor | Wood |
| Solarium | 7.3 x 31 P | Ground Floor | Wood |
| Bedroom | 12 x 9.7 P | Ground Floor | Wood |
| Primary bedroom | 10.9 x 12.1 P | 2nd Floor | Floating floor |
| Washroom | 6 x 3.1 P | 2nd Floor | Ceramic tiles |
| Bedroom | 11.5 x 9.4 P | 2nd Floor | Floating floor |
| Storage | 10.2 x 7 P | Basement | Ceramic tiles |
| Washroom | 10.2 x 7 P | Basement | Ceramic tiles |
| Storage | 16 x 11.5 P | Basement | Concrete |
| Family room | 20 x 31 P | Basement | Ceramic tiles |
| Bedroom | 14.1 x 10 P | Basement | Ceramic tiles |
| Home office | 11.5 x 14 P | Basement | Ceramic tiles |
| CHARACTERISTICS | |
|---|---|
| Water supply | Artesian well |
| Heating energy | Wood, Electricity |
| Foundation | Poured concrete |
| Distinctive features | Water access, Navigable |
| Sewage system | Purification field, Septic tank |
| Zoning | Residential |
marital
age
household income
Age of Immigration
common languages
education
ownership
Gender
construction date
Occupied Dwellings
employment
transportation to work
work location
| BUILDING | |
|---|---|
| Type | Two or more storey |
| Style | Detached |
| Dimensions | 13x11 M |
| Lot Size | 66 AC |
| Floors | 0 |
| Year Constructed | 0 |
| EVALUATION | |
|---|---|
| Year | 2024 |
| Lot | $ 79,800 |
| Building | $ 370,500 |
| Total | $ 450,300 |
| EXPENSES | |
|---|---|
| Municipal Taxes (2024) | $ 2857 / year |
| School taxes (2024) | $ 221 / year |

