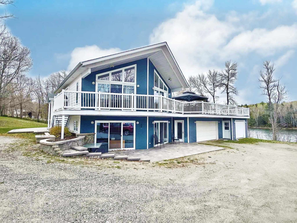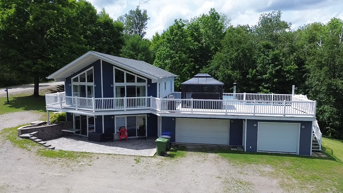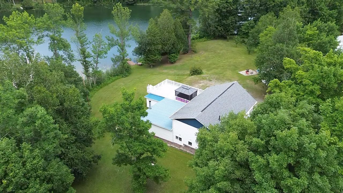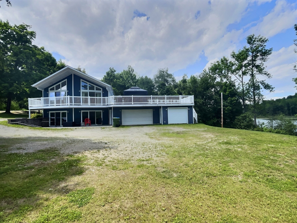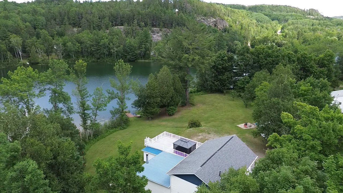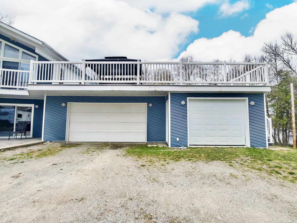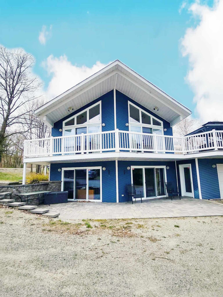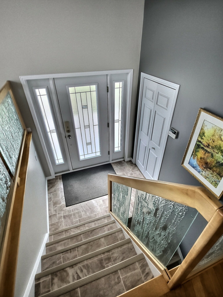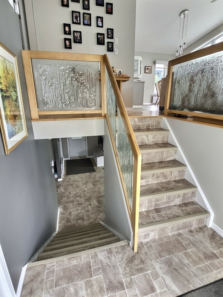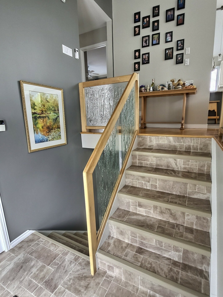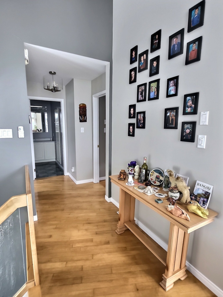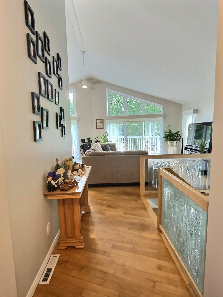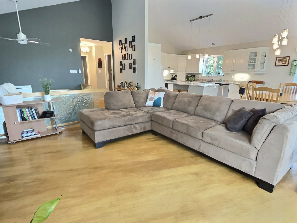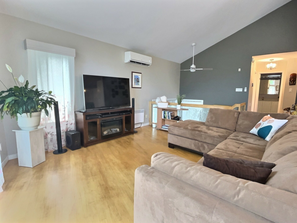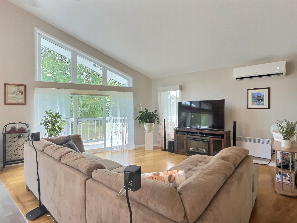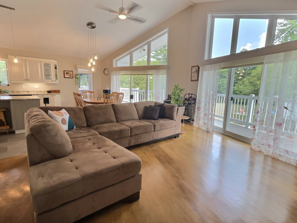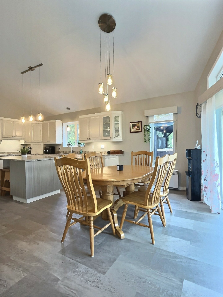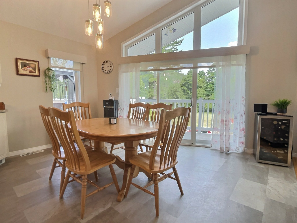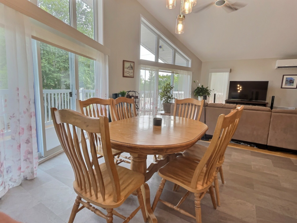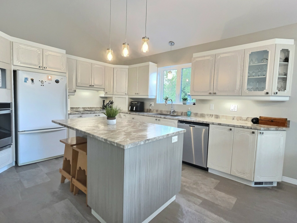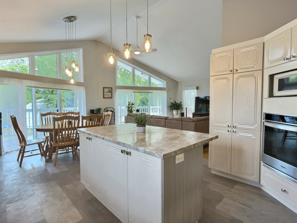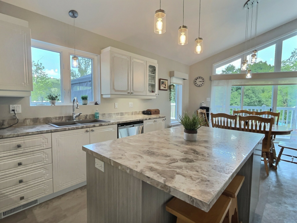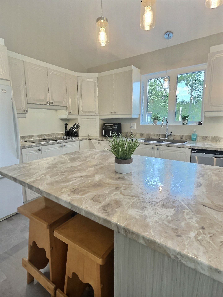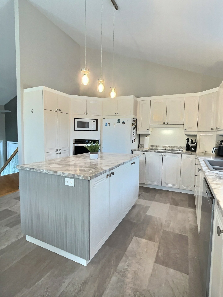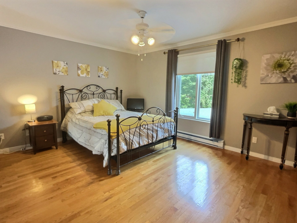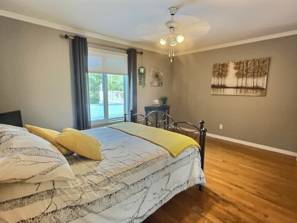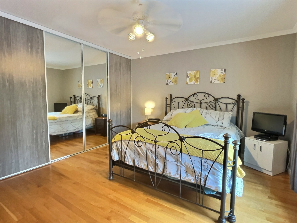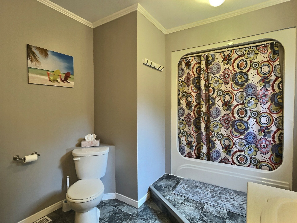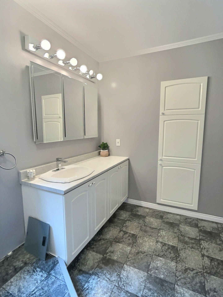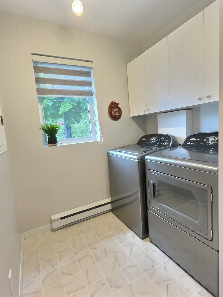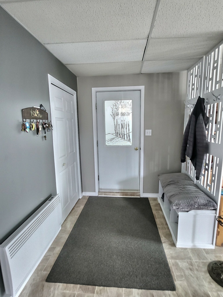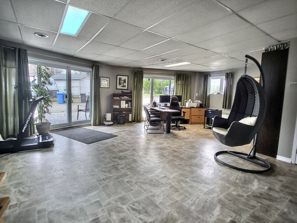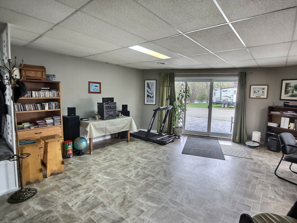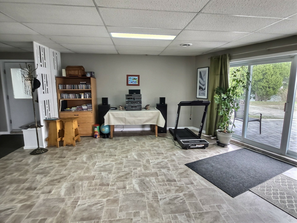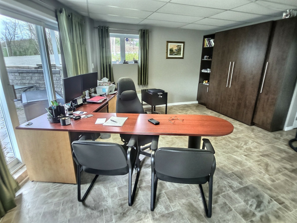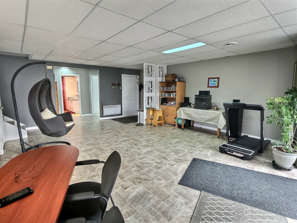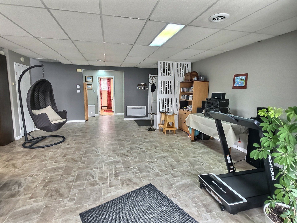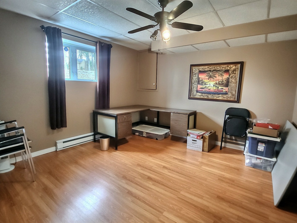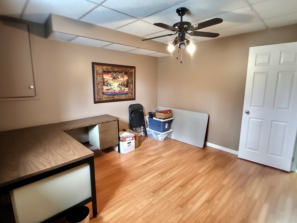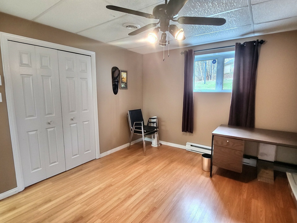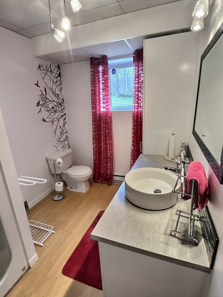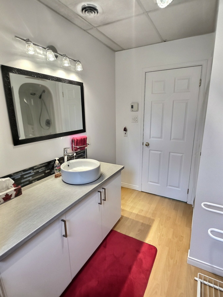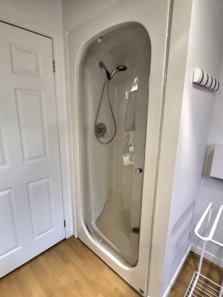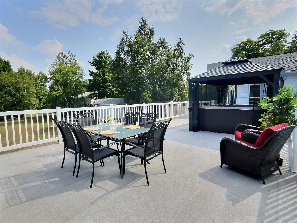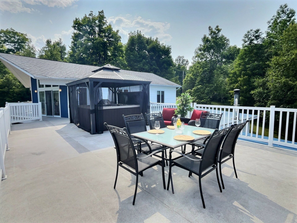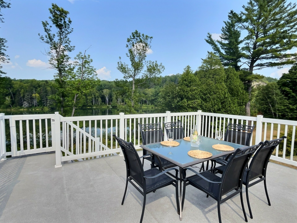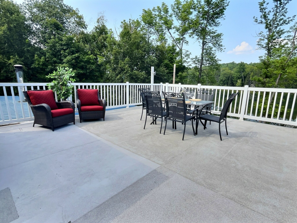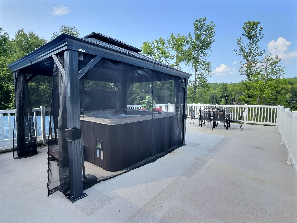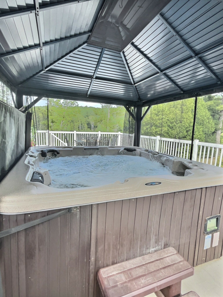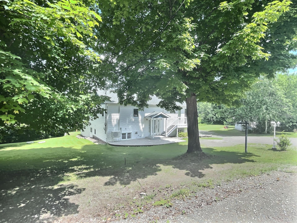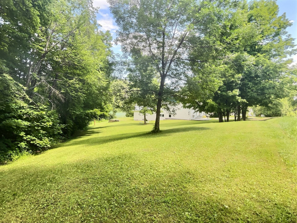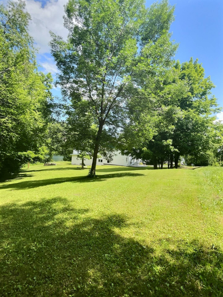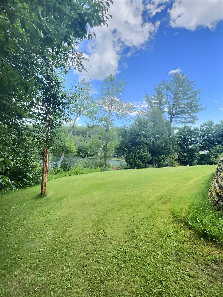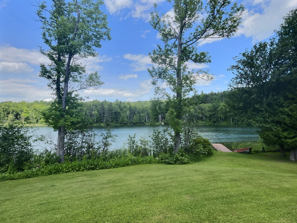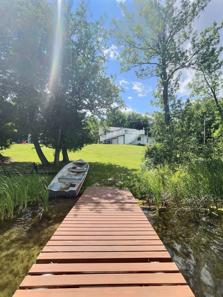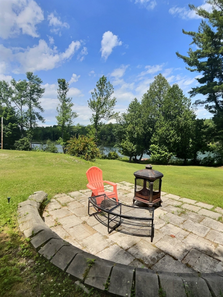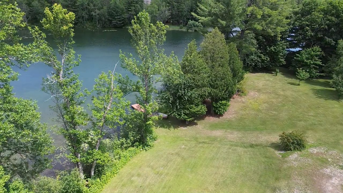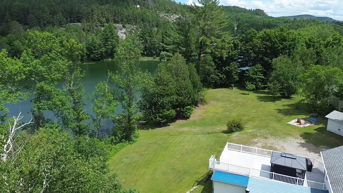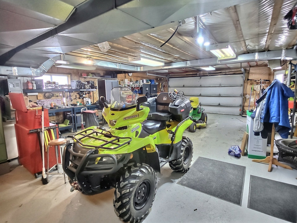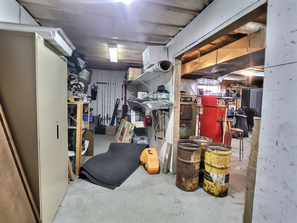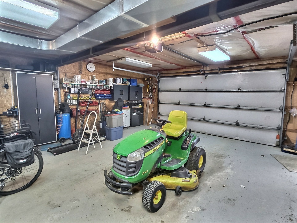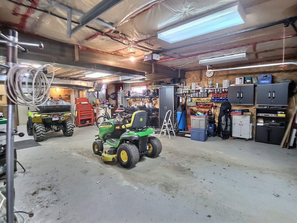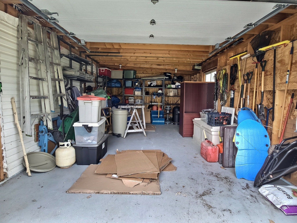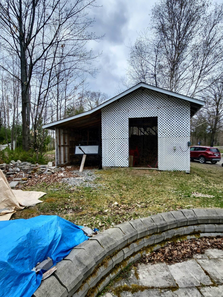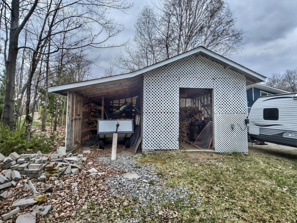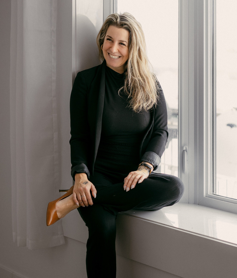- Follow Us:
- 438-387-5743
Broker's Remark
Charming 2 bedroom house located on the banks of picturesque Lac Laperrière in Duhamel-Ouest. Offering a double garage, a huge terrace with panoramic views of the lake and its surroundings, as well as a luxurious spa to relax in complete tranquility. Enjoy the serenity of nature while being close to all amenities. An ideal paradise for lovers of life by the water.
Addendum
INCLUDED
3 bins (compost, recycling, trash), fixed light fixtures, curtains and poles, blinds, dishwasher, built-in oven, hotplate, retractable bed in the basement, central sweeper and its accessories, spa, gazebo, remaining firewood during of the signing of the deed of sale, dock (3 sections), (several pieces of furniture can be purchased separately)
EXCLUDED
Furnitures and belongings of the sellers
| BUILDING | |
|---|---|
| Type | Bungalow |
| Style | Detached |
| Dimensions | 0x0 |
| Lot Size | 4,220 MC |
| Floors | 0 |
| Year Constructed | 1994 |
| EVALUATION | |
|---|---|
| Year | 2021 |
| Lot | $ 61,600 |
| Building | $ 338,900 |
| Total | $ 400,500 |
| EXPENSES | |
|---|---|
| Energy cost | $ 2470 / year |
| Municipal Taxes (2024) | $ 3284 / year |
| School taxes (2023) | $ 319 / year |
| ROOM DETAILS | |||
|---|---|---|---|
| Room | Dimensions | Level | Flooring |
| Hallway | 2.11 x 1.54 M | Ground Floor | Flexible floor coverings |
| Living room | 5.26 x 4.00 M | Ground Floor | Wood |
| Dining room | 2.97 x 4.03 M | Ground Floor | Tiles |
| Kitchen | 3.95 x 3.94 M | Ground Floor | Tiles |
| Laundry room | 2.44 x 3.66 M | Ground Floor | Flexible floor coverings |
| Bathroom | 2.54 x 3.55 M | Ground Floor | Flexible floor coverings |
| Primary bedroom | 3.91 x 4.48 M | Ground Floor | Wood |
| Hallway | 2.17 x 1.87 M | RJ | Flexible floor coverings |
| Family room | 7.22 x 4.11 M | RJ | Flexible floor coverings |
| Home office | 3.78 x 5.20 M | RJ | Flexible floor coverings |
| Bedroom | 3.63 x 3.56 M | Basement | Floating floor |
| Bathroom | 2.72 x 2.11 M | Basement | Floating floor |
| Storage | 1.48 x 3.90 M | Basement | Flexible floor coverings |
| CHARACTERISTICS | |
|---|---|
| Landscaping | Patio |
| Heating system | Space heating baseboards, Electric baseboard units |
| Water supply | Artesian well |
| Heating energy | Wood, Electricity |
| Garage | Attached, Heated, Double width or more |
| Siding | Vinyl |
| Distinctive features | Water access, Waterfront, Non navigable |
| Basement | 6 feet and over, Finished basement |
| Parking | Outdoor, Garage |
| Sewage system | Purification field, Septic tank |
| Roofing | Asphalt shingles |
| Topography | Sloped, Flat |
| View | Water, Mountain |
| Zoning | Residential |
marital
age
household income
Age of Immigration
common languages
education
ownership
Gender
construction date
Occupied Dwellings
employment
transportation to work
work location
| BUILDING | |
|---|---|
| Type | Bungalow |
| Style | Detached |
| Dimensions | 0x0 |
| Lot Size | 4,220 MC |
| Floors | 0 |
| Year Constructed | 1994 |
| EVALUATION | |
|---|---|
| Year | 2021 |
| Lot | $ 61,600 |
| Building | $ 338,900 |
| Total | $ 400,500 |
| EXPENSES | |
|---|---|
| Energy cost | $ 2470 / year |
| Municipal Taxes (2024) | $ 3284 / year |
| School taxes (2023) | $ 319 / year |

