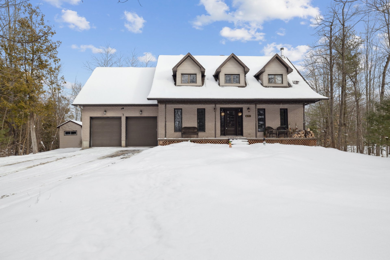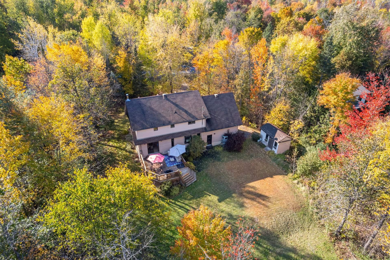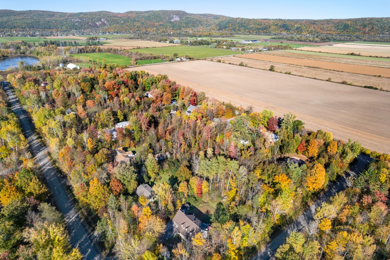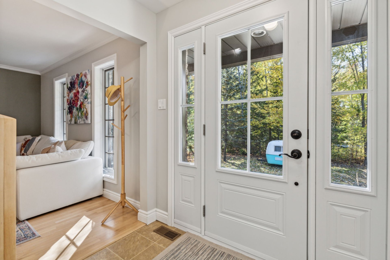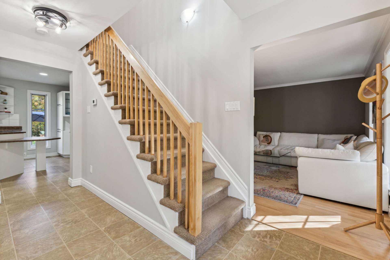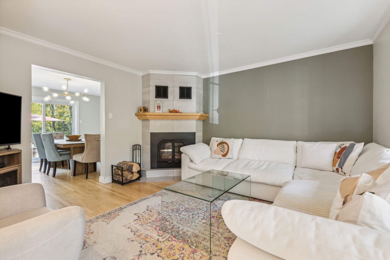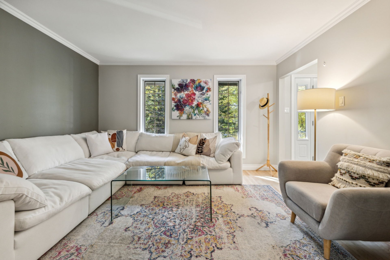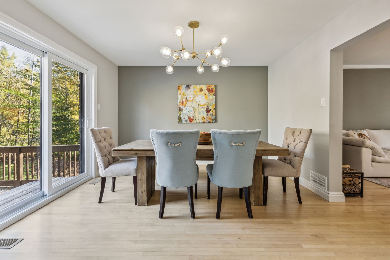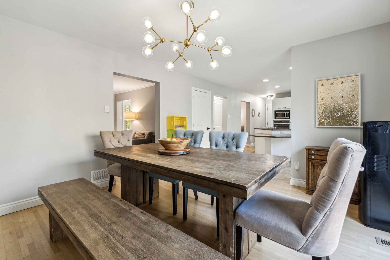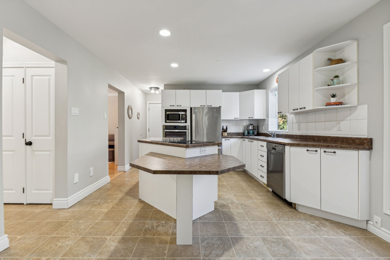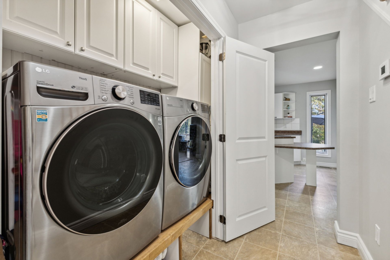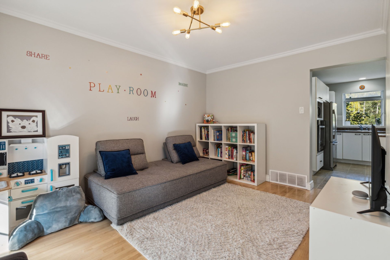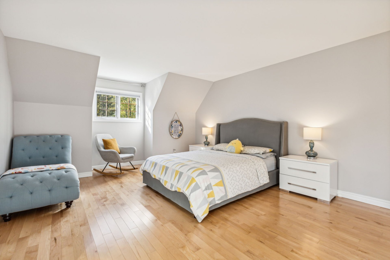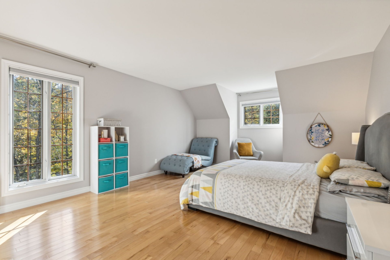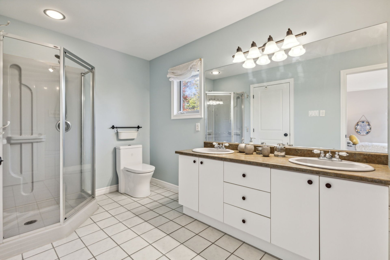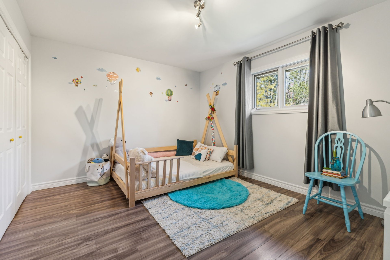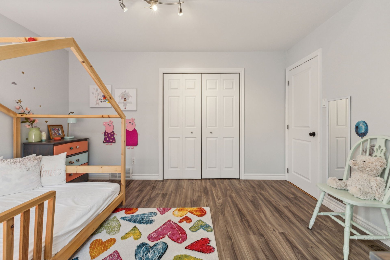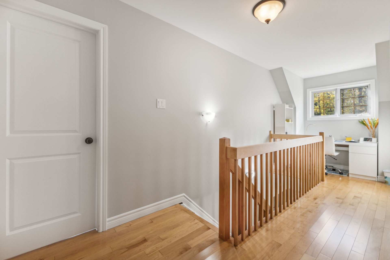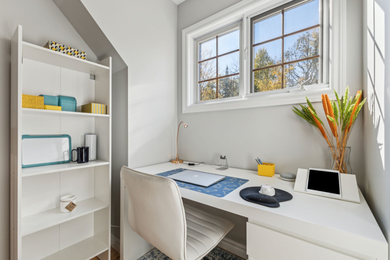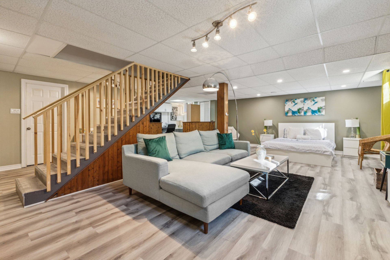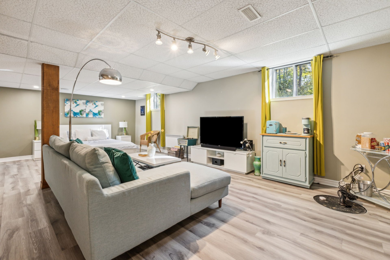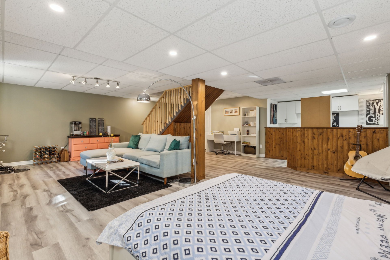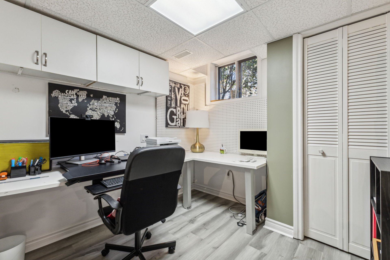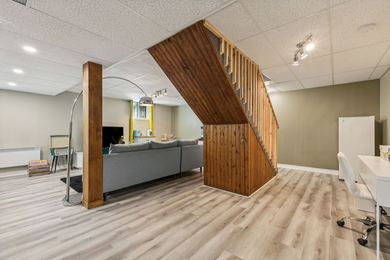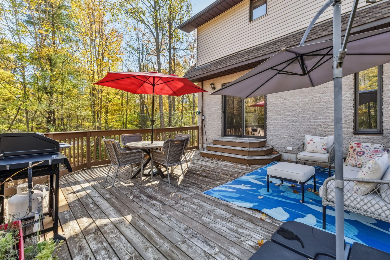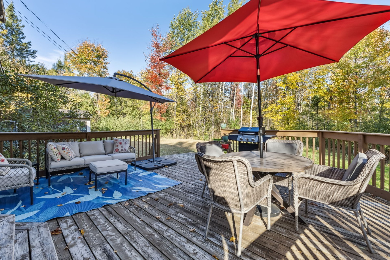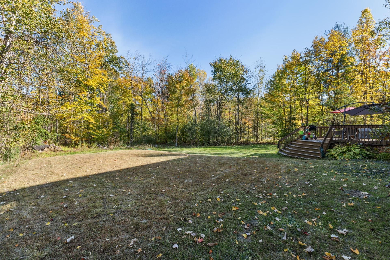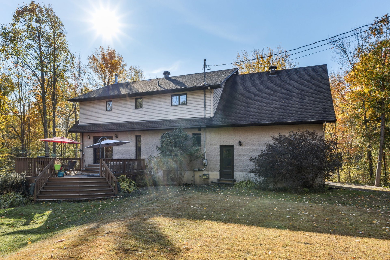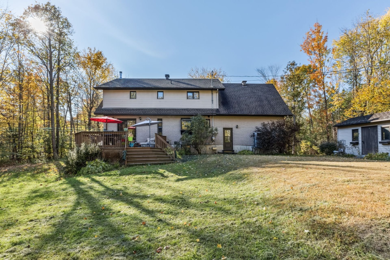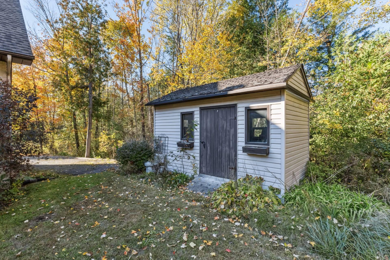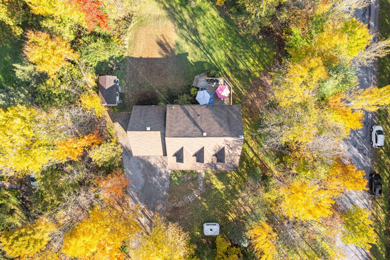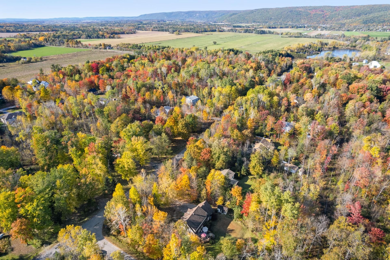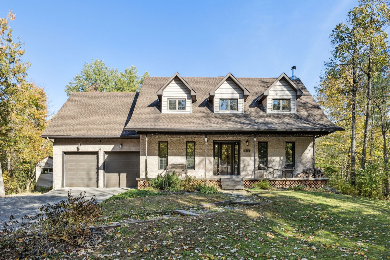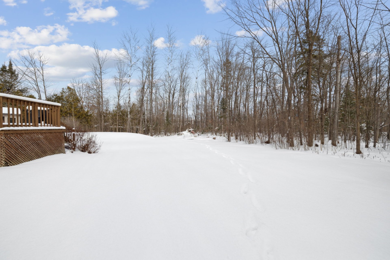- Follow Us:
- 438-387-5743
Broker's Remark
Let yourself be charmed by this uniquely styled home in Aylmer! It features a functional kitchen with ample cabinetry, a cozy living room with wood-burning fireplace, and a family room ideal for relaxing. Upstairs, you'll find a vast master bedroom with walk-in closet and private bathroom, two other comfortable bedrooms and a bright office area that complete this space. Enjoy an intimate courtyard with no rear neighbors, a terrace, a double garage and an ideal location, close to nature and golf courses. A rare opportunity not to be missed! Schedule your visit today!
Addendum
873 rue des Saisons, Aylmer
- Uniquely styled home that stands out for its charm and
character.
- Functional kitchen with central island, abundant
cabinetry and optimized space.
- Separate washer and dryer for added convenience.
- Cozy living room with wood-burning fireplace, perfect for
cocooning evenings.
- Spacious master bedroom with walk-in closet and en suite
bathroom, including podium bath and separate shower.
- Two other bedrooms perfect for children or guests.
- Light-filled office area provides a pleasant workspace.
- Versatile family room, ideal for relaxing or
entertaining.
- Second office area, perfect for telecommuting or
studying.
**Exterior and parking
- Peaceful backyard with no direct neighbors, and a terrace
for outdoor enjoyment.
- Practical double garage to protect your vehicles.
- Driveway offering parking for up to 8 vehicles.
**Close to all essential services, an asset for families
and convenience-seekers alike:**
- Golf courses
- Ideal for nature lovers and outdoor enthusiasts.
Recent improvements:
- Complete exterior caulking in 2022.
- New vinyl flooring in basement, renovated staircase with
new handrail and treads in 2022.
- Bathroom fans changed in 2022.
- Installation of a
INCLUDED
Refrigerator, built-in stove and oven, dishwasher, washer, dryer (all given without legal warranty of quality), water heater, master bedroom blinds, light fixtures.
| BUILDING | |
|---|---|
| Type | Two or more storey |
| Style | Detached |
| Dimensions | 8.44x7.1 M |
| Lot Size | 4,039 MC |
| Floors | 0 |
| Year Constructed | 1993 |
| EVALUATION | |
|---|---|
| Year | 2024 |
| Lot | $ 200,400 |
| Building | $ 532,200 |
| Total | $ 732,600 |
| EXPENSES | |
|---|---|
| Municipal Taxes (2024) | $ 4227 / year |
| School taxes (2024) | $ 422 / year |
| ROOM DETAILS | |||
|---|---|---|---|
| Room | Dimensions | Level | Flooring |
| Hallway | 4.9 x 6.8 P | Ground Floor | Flexible floor coverings |
| Living room | 13.7 x 13.5 P | Ground Floor | Wood |
| Dining room | 12.6 x 12.9 P | Ground Floor | Wood |
| Kitchen | 12.1 x 15.11 P | Ground Floor | Flexible floor coverings |
| Living room | 13.11 x 10.3 P | Ground Floor | Wood |
| Washroom | 4.11 x 4.8 P | Ground Floor | Flexible floor coverings |
| Primary bedroom | 13.7 x 19.3 P | 2nd Floor | Wood |
| Walk-in closet | 7.4 x 5 P | 2nd Floor | Wood |
| Bathroom | 6.10 x 15.4 P | 2nd Floor | Ceramic tiles |
| Bedroom | 13.7 x 10.10 P | 2nd Floor | Floating floor |
| Bedroom | 14 x 13 P | 2nd Floor | Floating floor |
| Other | 6.7 x 4.8 P | 2nd Floor | Wood |
| Family room | 25.10 x 27 P | Basement | Flexible floor coverings |
| Workshop | 11.6 x 25.2 P | Basement | Concrete |
| CHARACTERISTICS | |
|---|---|
| Driveway | Double width or more, Not Paved, Double width or more, Not Paved, Double width or more, Not Paved, Double width or more, Not Paved, Double width or more, Not Paved |
| Cupboard | Melamine, Melamine, Melamine, Melamine, Melamine |
| Heating system | Air circulation, Air circulation, Air circulation, Air circulation, Air circulation |
| Water supply | Artesian well, Artesian well, Artesian well, Artesian well, Artesian well |
| Heating energy | Bi-energy, Electricity, Heating oil, Bi-energy, Electricity, Heating oil, Bi-energy, Electricity, Heating oil, Bi-energy, Electricity, Heating oil, Bi-energy, Electricity, Heating oil |
| Equipment available | Water softener, Central vacuum cleaner system installation, Central heat pump, Private yard, Water softener, Central vacuum cleaner system installation, Central heat pump, Private yard, Water softener, Central vacuum cleaner system installation, Central heat pump, Private yard, Water softener, Central vacuum cleaner system installation, Central heat pump, Private yard, Water softener, Central vacuum cleaner system installation, Central heat pump, Private yard |
| Windows | PVC, PVC, PVC, PVC, PVC |
| Foundation | Poured concrete, Poured concrete, Poured concrete, Poured concrete, Poured concrete |
| Hearth stove | Wood fireplace, Wood fireplace, Wood fireplace, Wood fireplace, Wood fireplace |
| Garage | Attached, Heated, Double width or more, Attached, Heated, Double width or more, Attached, Heated, Double width or more, Attached, Heated, Double width or more, Attached, Heated, Double width or more |
| Siding | Brick, Vinyl, Brick, Vinyl, Brick, Vinyl, Brick, Vinyl, Brick, Vinyl |
| Distinctive features | No neighbours in the back, Wooded lot: hardwood trees, No neighbours in the back, Wooded lot: hardwood trees, No neighbours in the back, Wooded lot: hardwood trees, No neighbours in the back, Wooded lot: hardwood trees, No neighbours in the back, Wooded lot: hardwood trees |
| Proximity | Highway, Golf, Park - green area, Public transport, Highway, Golf, Park - green area, Public transport, Highway, Golf, Park - green area, Public transport, Highway, Golf, Park - green area, Public transport, Highway, Golf, Park - green area, Public transport |
| Bathroom / Washroom | Adjoining to primary bedroom, Seperate shower, Adjoining to primary bedroom, Seperate shower, Adjoining to primary bedroom, Seperate shower, Adjoining to primary bedroom, Seperate shower, Adjoining to primary bedroom, Seperate shower |
| Basement | 6 feet and over, Finished basement, 6 feet and over, Finished basement, 6 feet and over, Finished basement, 6 feet and over, Finished basement, 6 feet and over, Finished basement |
| Parking | Outdoor, Garage, Outdoor, Garage, Outdoor, Garage, Outdoor, Garage, Outdoor, Garage |
| Sewage system | Purification field, Septic tank, Purification field, Septic tank, Purification field, Septic tank, Purification field, Septic tank, Purification field, Septic tank |
| Window type | Sliding, Crank handle, French window, Sliding, Crank handle, French window, Sliding, Crank handle, French window, Sliding, Crank handle, French window, Sliding, Crank handle, French window |
| Roofing | Asphalt shingles, Asphalt shingles, Asphalt shingles, Asphalt shingles, Asphalt shingles |
| Topography | Flat, Flat, Flat, Flat, Flat |
| Zoning | Residential, Residential, Residential, Residential, Residential |
| Restrictions/Permissions | Pets allowed, Pets allowed, Pets allowed, Pets allowed, Pets allowed |
marital
age
household income
Age of Immigration
common languages
education
ownership
Gender
construction date
Occupied Dwellings
employment
transportation to work
work location
| BUILDING | |
|---|---|
| Type | Two or more storey |
| Style | Detached |
| Dimensions | 8.44x7.1 M |
| Lot Size | 4,039 MC |
| Floors | 0 |
| Year Constructed | 1993 |
| EVALUATION | |
|---|---|
| Year | 2024 |
| Lot | $ 200,400 |
| Building | $ 532,200 |
| Total | $ 732,600 |
| EXPENSES | |
|---|---|
| Municipal Taxes (2024) | $ 4227 / year |
| School taxes (2024) | $ 422 / year |

