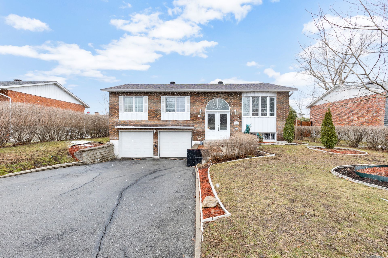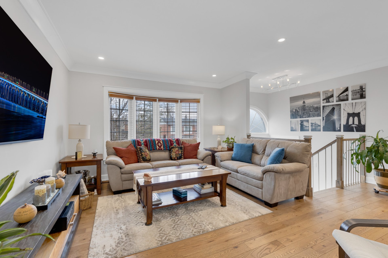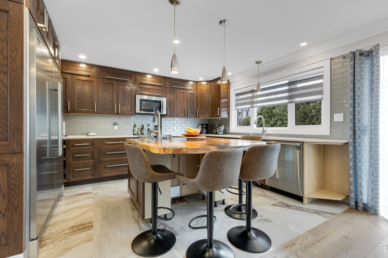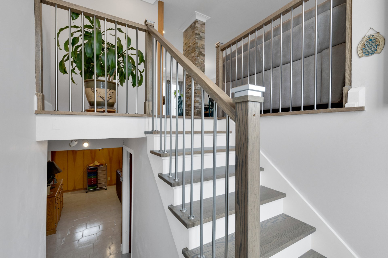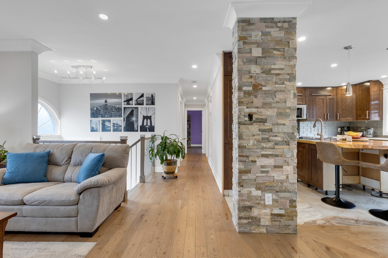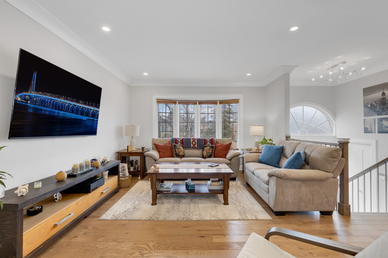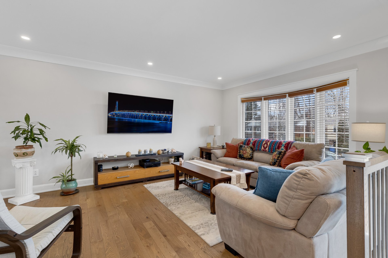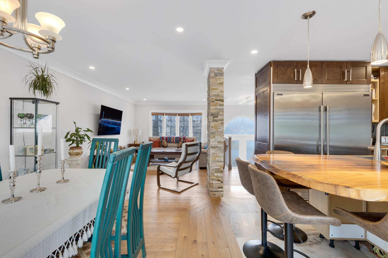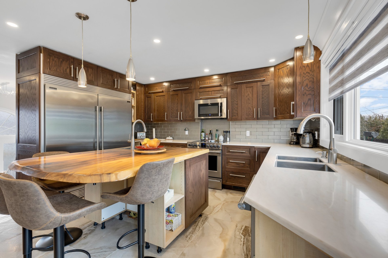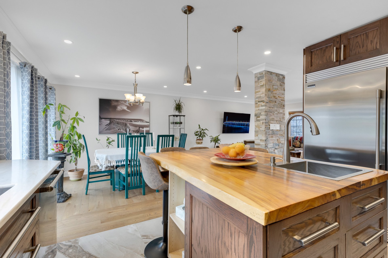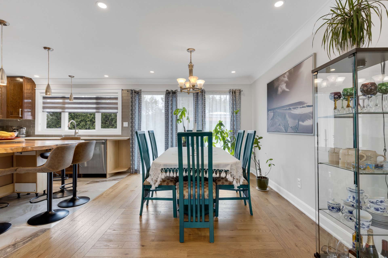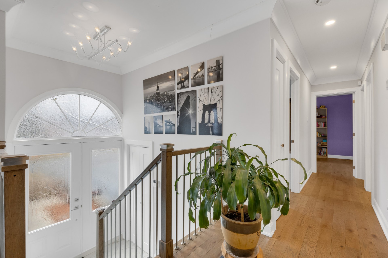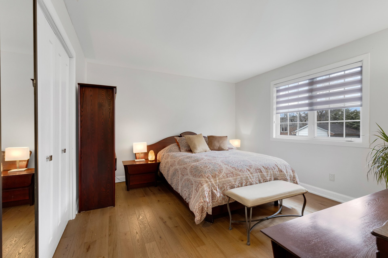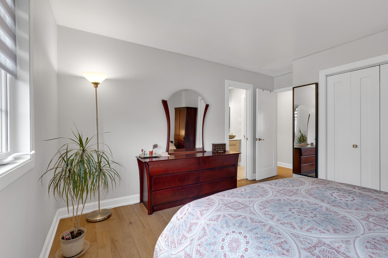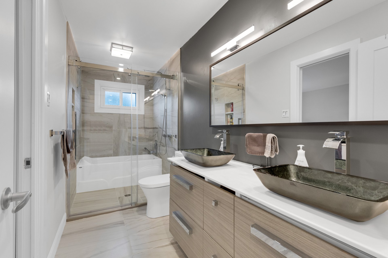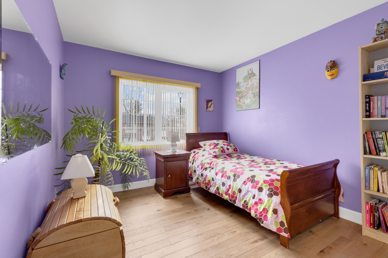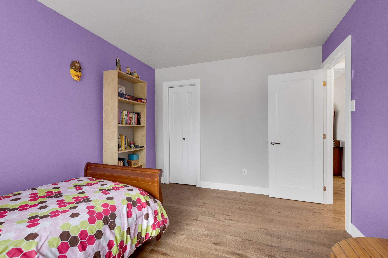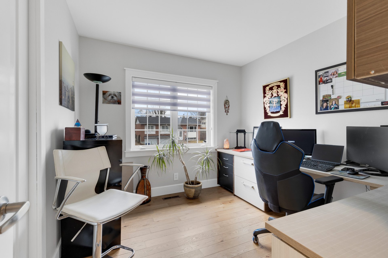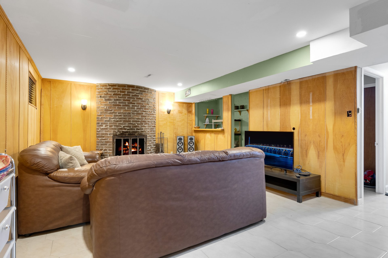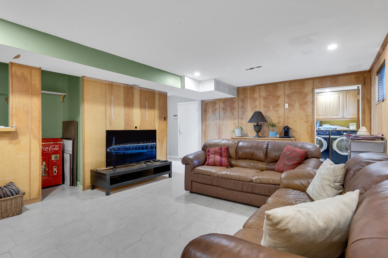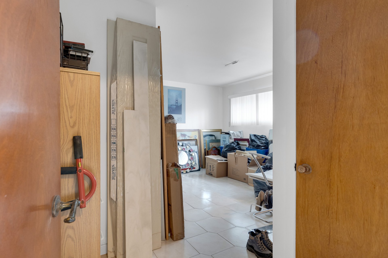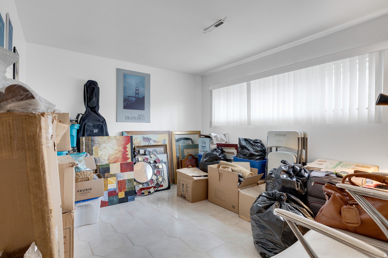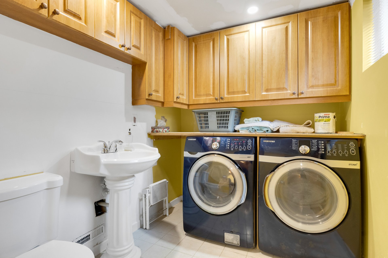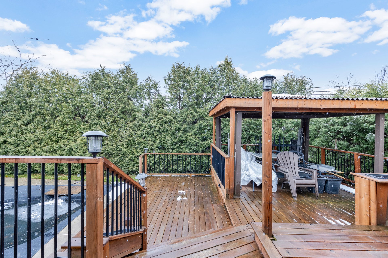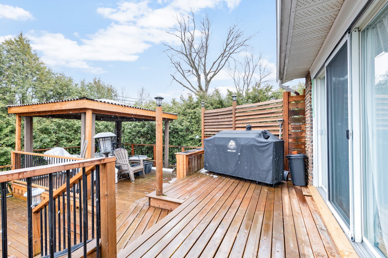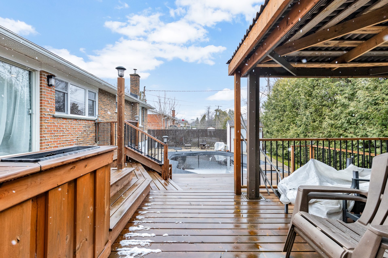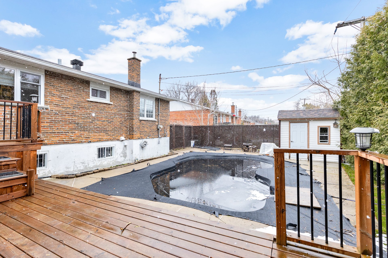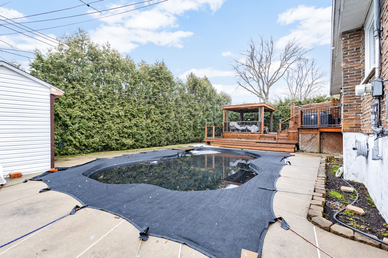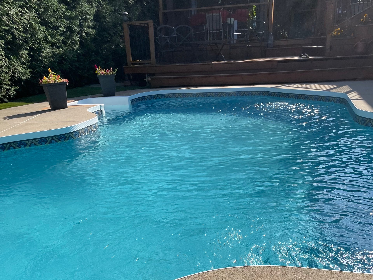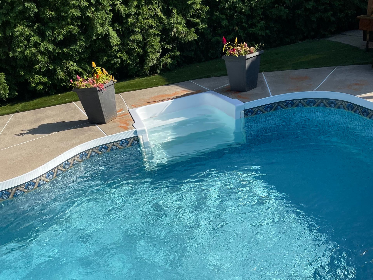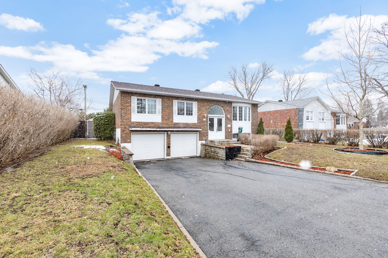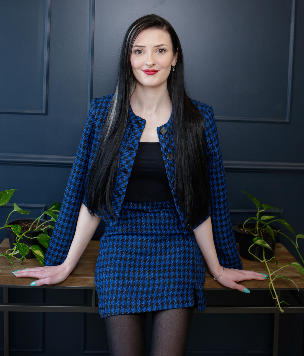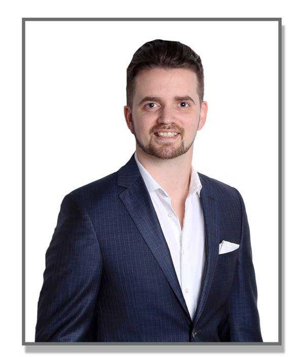Broker's Remark
Beautifully updated 3+1 bedroom, 1+1 bathroom family home in the heart of sought-after Kirkland. Features include an open-concept layout, hardwood floors, gourmet kitchen with live-edge island, and spa-inspired bathroom. Finished basement with family room, bar, bedroom, laundry, and powder room. Enjoy a private backyard with in-ground pool, deck, and double garage. Prime location near parks, schools, shops, highways, public transit, and the REM. Turnkey and move-in ready!
Addendum
Beautifully updated family home in the heart of desirable
Kirkland
Striking curb appeal with a beautifully landscaped front
yard and a double-car garage
Classic design throughout, exceptionally maintained, turnkey
Step into this beautifully designed open-concept main floor
that seamlessly blends comfort and functionality
Rich wide-plank hardwood flooring runs throughout the
living and dining spaces, adding warmth and elegance
underfoot
The spacious living room is bright and inviting, offering
ample natural light through large windows
Flowing effortlessly from the living room is a generously
sized formal dining area, ideal for hosting dinners and
special occasions
From here, enjoy direct access to the backyard, perfect for
summer barbecues, al fresco dining, or quiet evenings
outdoors
The heart of the home is the gourmet kitchen, boasting
solid wood cabinetry, sleek countertops, and a
statement-making live-edge island
Recessed LED lighting and pendant fixtures illuminate the
space, creating a bright, inviting atmosphere throughout
The primary bedroom offers ample space and natural light,
complemented by hardwood flooring and neutral wall tones
for a clean, open feel
A generous closet with double doors provides plenty of
storage, and the room offers direct access to the bathroom
Two additional bedrooms on the main level are bright and
airy, with hardwood floors and ample storage
This spa-inspired bathroom features a modern double vanity
with vessel sinks and sleek chrome fixtures
The expansive mirror is enhanced with contemporary
lighting, offering excellent illumination
A glass-enclosed shower and tub combination is set against
full-height neutral-toned tile, providing both style and
functionality
Additional details include large format floor tiles and
built-in shelving within the shower area for added
convenience
The fully finished basement includes a cozy family room
centered around a curved brick fireplace
Recessed lighting ensures a bright and inviting atmosphere
Includes a designated entertainment area and small bar for
casual gatherings
Additional bedroom ideal for guests or home office
Laundry room and powder room provide convenience
Private backyard is perfect for relaxing or entertaining
Features an in-ground pool surrounded by tall hedges for
ultimate privacy
Spacious deck area ideal for barbecues and al fresco dining
Unbeatable location close to parks, schools, grocery
stores, and shops
Quick access to major highways, public transport, and the
new REM station
Enjoy the perfect balance of suburban tranquility and urban
convenience
This turnkey home in a family-friendly neighbourhood offers
an exceptional lifestyle for all ages
INCLUDED
Fridge, stove, dishwasher, blinds, desk in office, pool equipment
EXCLUDED
Washer & dryer, wall-mounted tv & mount, curtains & rods, filing cabinets in office

