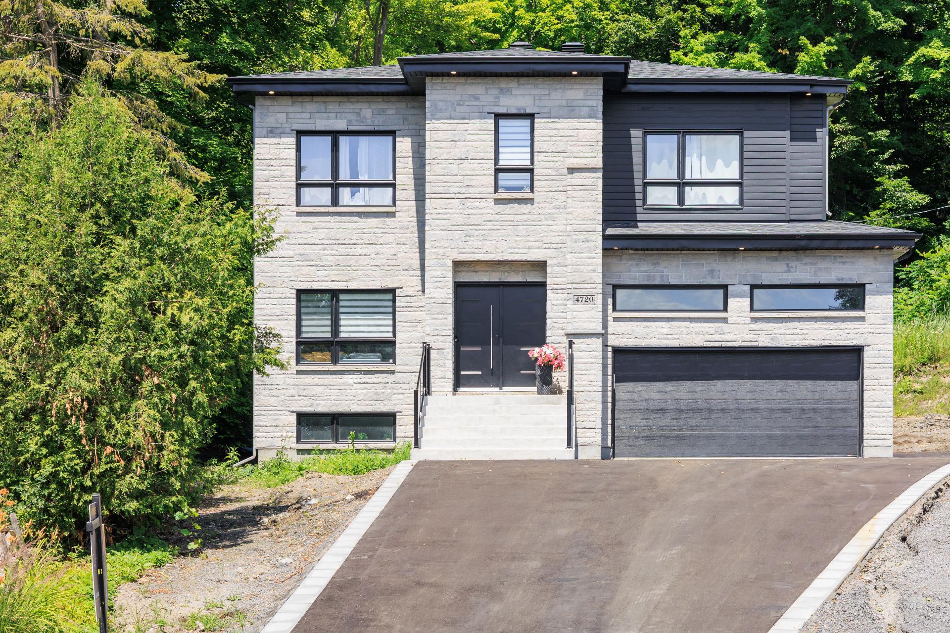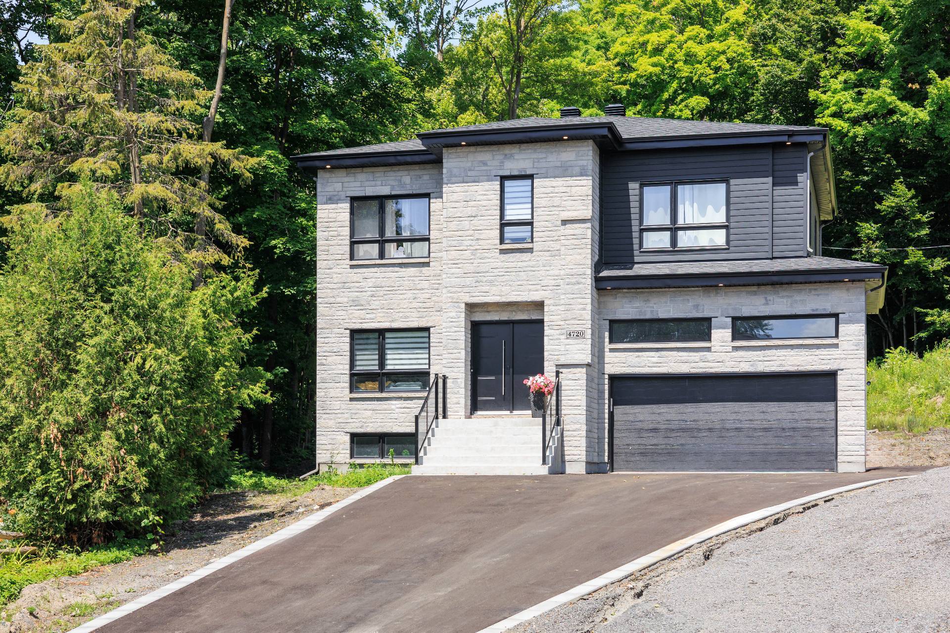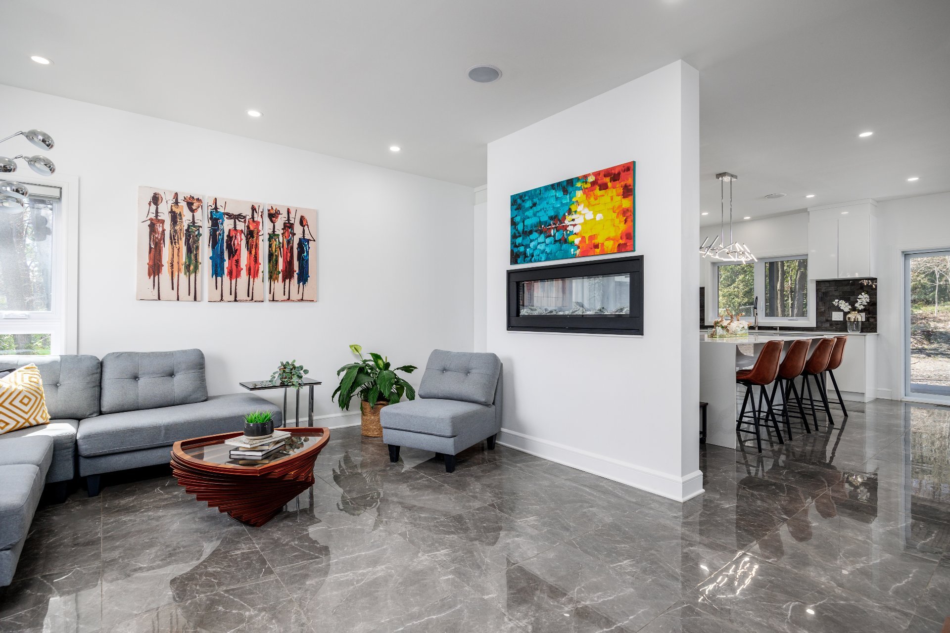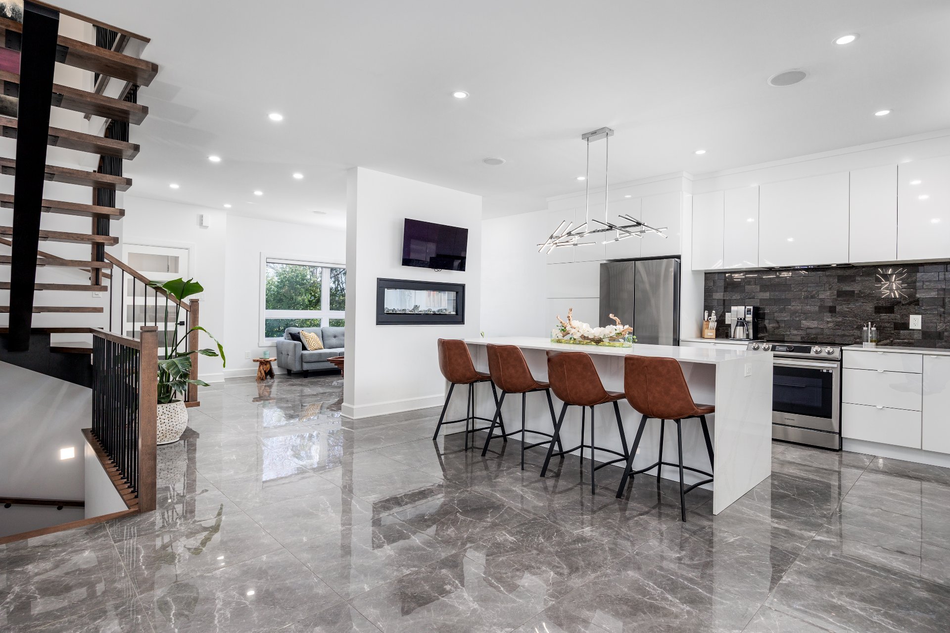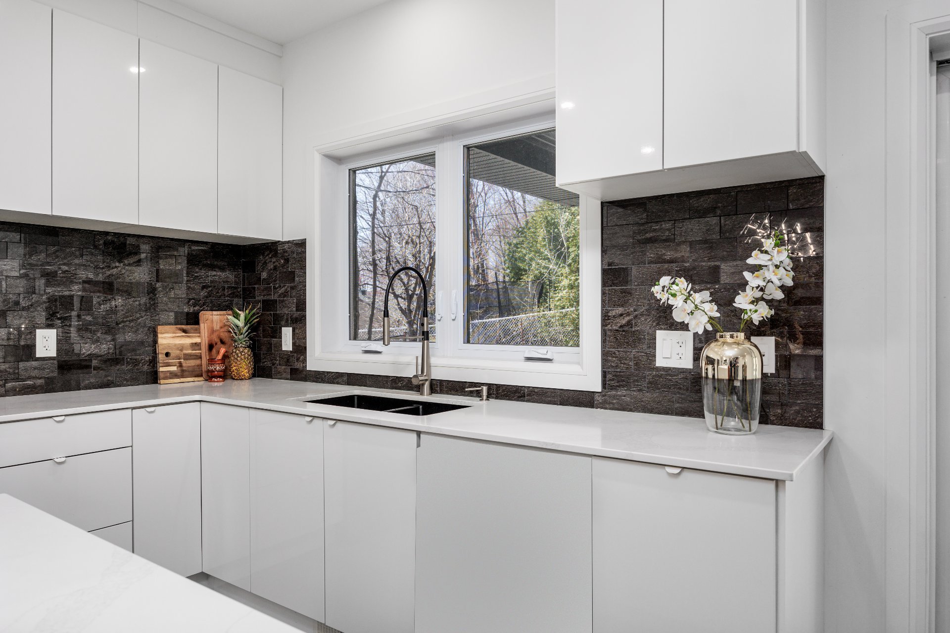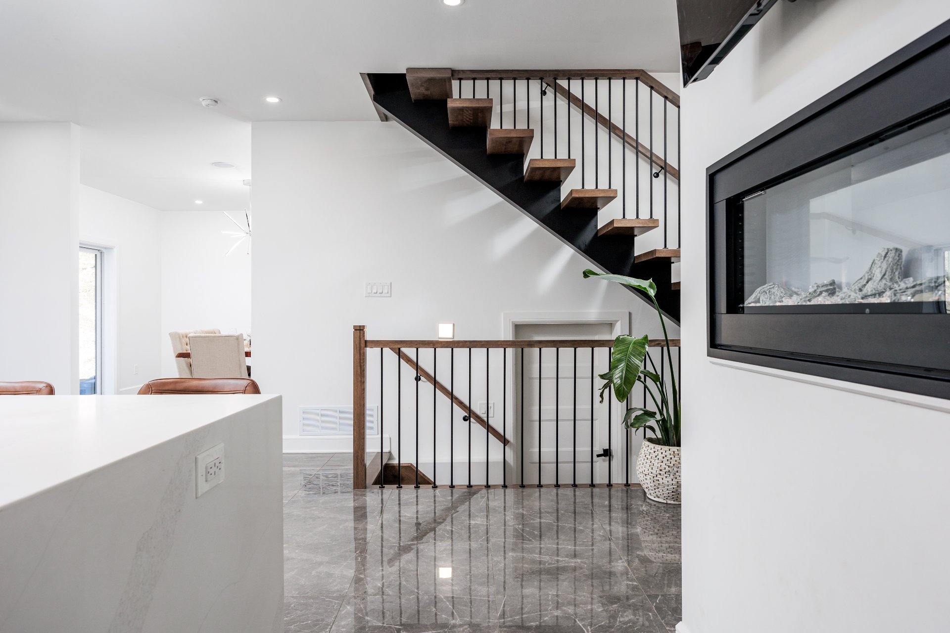- Follow Us:
- 438-387-5743
Broker's Remark
Addendum
Superb property built in 2023.
From the moment you enter, you'll be charmed by its modern
feel, spacious living areas and quality materials.
First floor:
- Large living room with fireplace
- Spacious, elegant kitchen with dining area, decorated
with ceramics and a modern concept
- a powder room completes the ground floor
First floor:
- Spacious master bedroom, including luxurious en-suite
bathroom with bath, separate shower and separate toilet
- You'll be charmed by its large walk-in closet
- 2 other good-sized bedrooms
- Large shared bathroom and laundry room
Basement:
- Spacious family room
- An additional bedroom ideal for entertaining family and
friends
- beautiful bathroom
Double-wide garage:
- Offering 2 parking spaces, as well as access to a door
located on a landing between the ground floor staircase and
the basement.
- Access to a Tesla electric car terminal
Exterior:
- Vast lot of approximately 15,218 square feet, very
private with no rear neighbors.
- Large concrete terrace, ideal for enjoying sunny days or
BBQ evenings with family and friends.
- Large backyard where you can let your imagination run
wild with magnificent landscaping.
- A spacious driveway in front of the house offers parking
for 6 cars!
Close to neighborhood schools, parks, Le Versant Golf Club,
restaurants, shopping and many other amenities. Highway 640
quickly accessible.
Don't delay, book your appointment today!
INCLUDED
Dishwasher, ceiling speaker, smart lock, blind.
EXCLUDED
Tesla terminal, seller's personal effects.
| BUILDING | |
|---|---|
| Type | Two or more storey |
| Style | Detached |
| Dimensions | 33x36.7 P |
| Lot Size | 1,414 MC |
| Floors | 0 |
| Year Constructed | 2023 |
| EVALUATION | |
|---|---|
| Year | 2024 |
| Lot | $ 286,000 |
| Building | $ 618,600 |
| Total | $ 904,600 |
| EXPENSES | |
|---|---|
| Municipal Taxes (2024) | $ 5699 / year |
| School taxes (2024) | $ 770 / year |
| ROOM DETAILS | |||
|---|---|---|---|
| Room | Dimensions | Level | Flooring |
| Living room | 17.2 x 15.9 P | Ground Floor | Ceramic tiles |
| Washroom | 4.6 x 4.1 P | Ground Floor | Ceramic tiles |
| Kitchen | 14.10 x 9.9 P | Ground Floor | Ceramic tiles |
| Dining room | 13.11 x 13.10 P | Ground Floor | Ceramic tiles |
| Dinette | 10.10 x 12.5 P | Ground Floor | Ceramic tiles |
| Primary bedroom | 23.6 x 14.1 P | 2nd Floor | Wood |
| Bathroom | 11.1 x 9.0 P | 2nd Floor | Ceramic tiles |
| Walk-in closet | 14.3 x 7.5 P | 2nd Floor | Wood |
| Laundry room | 8.3 x 6.8 P | 2nd Floor | Wood |
| Bedroom | 13.4 x 10.0 P | 2nd Floor | Wood |
| Bedroom | 12.0 x 11.2 P | 2nd Floor | Wood |
| Bathroom | 8.6 x 8.5 P | 2nd Floor | Ceramic tiles |
| Family room | 34.5 x 13.3 P | Basement | Wood |
| Family room | 13.9 x 12.5 P | Basement | Wood |
| Bedroom | 12.2 x 8.5 P | Basement | Wood |
| Bathroom | 8.5 x 5.0 P | Basement | Ceramic tiles |
| CHARACTERISTICS | |
|---|---|
| Heating system | Air circulation |
| Water supply | Municipality |
| Heating energy | Electricity |
| Foundation | Poured concrete |
| Garage | Attached, Double width or more, Fitted |
| Proximity | Highway, Cegep, Hospital, Park - green area, Elementary school, High school, Public transport, Daycare centre |
| Basement | 6 feet and over, Finished basement |
| Parking | Outdoor, Garage |
| Sewage system | Municipal sewer |
| Roofing | Asphalt shingles |
| Zoning | Residential |
marital
age
household income
Age of Immigration
common languages
education
ownership
Gender
construction date
Occupied Dwellings
employment
transportation to work
work location
| BUILDING | |
|---|---|
| Type | Two or more storey |
| Style | Detached |
| Dimensions | 33x36.7 P |
| Lot Size | 1,414 MC |
| Floors | 0 |
| Year Constructed | 2023 |
| EVALUATION | |
|---|---|
| Year | 2024 |
| Lot | $ 286,000 |
| Building | $ 618,600 |
| Total | $ 904,600 |
| EXPENSES | |
|---|---|
| Municipal Taxes (2024) | $ 5699 / year |
| School taxes (2024) | $ 770 / year |

