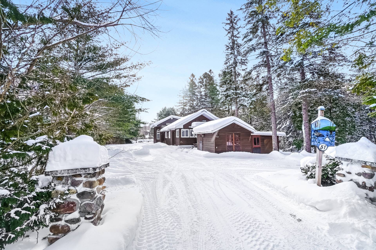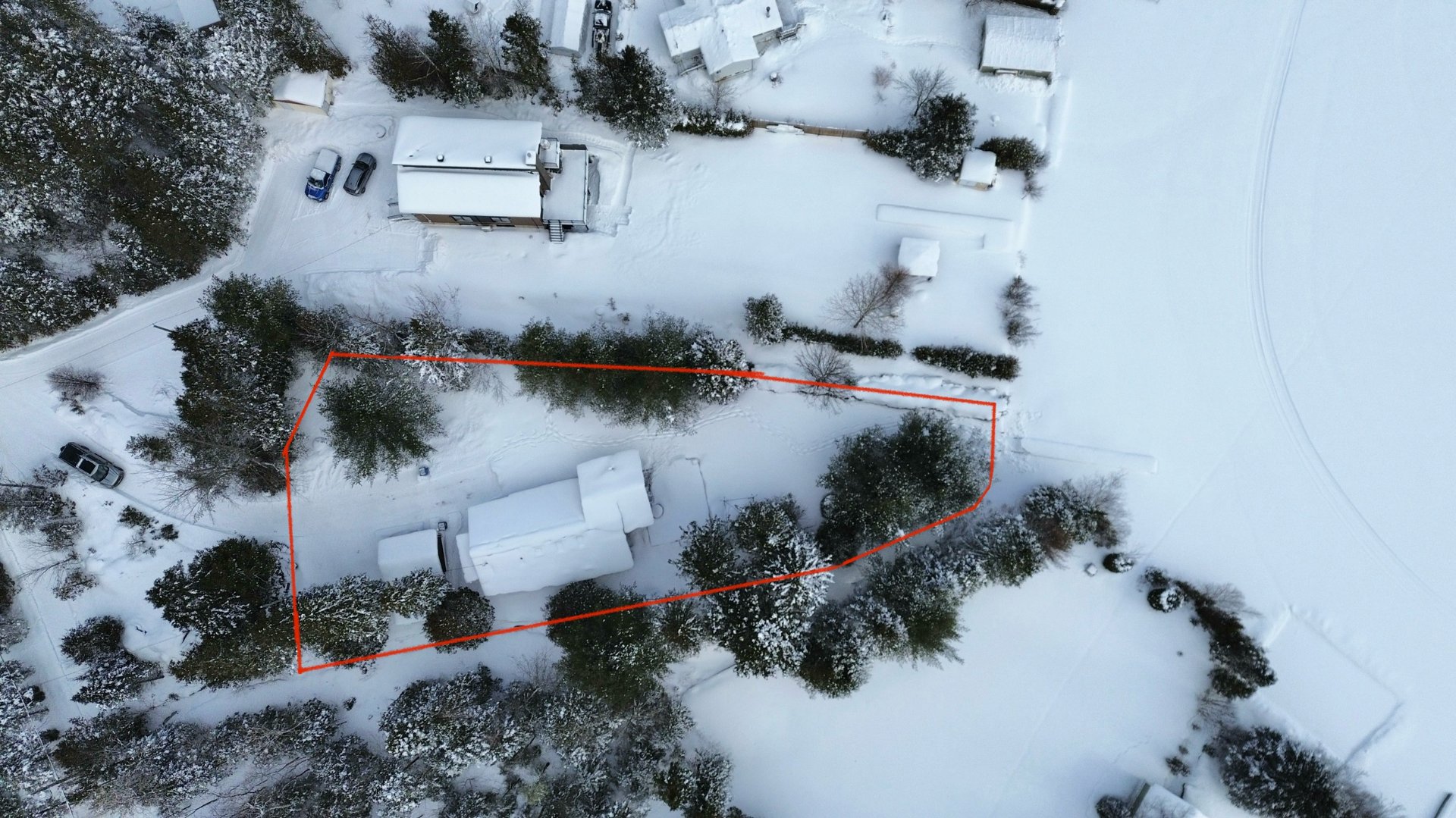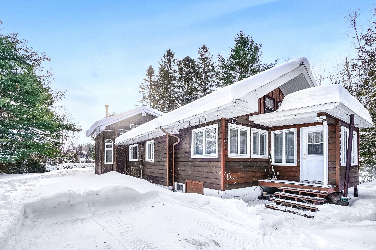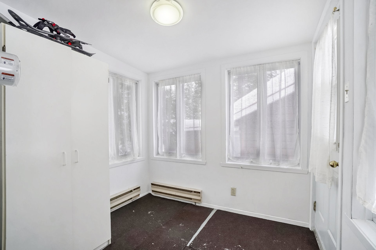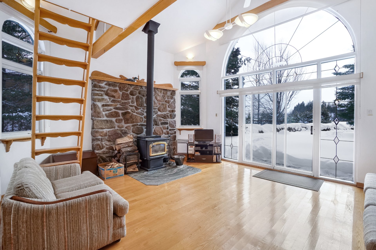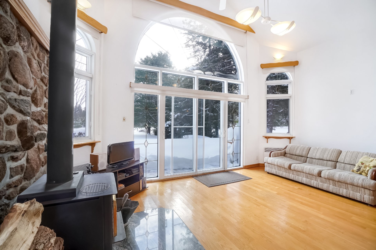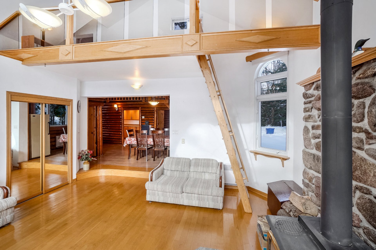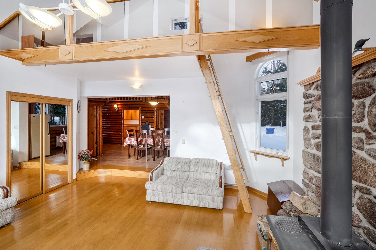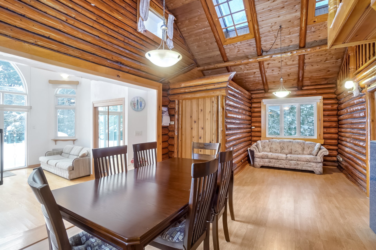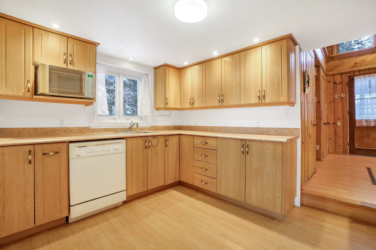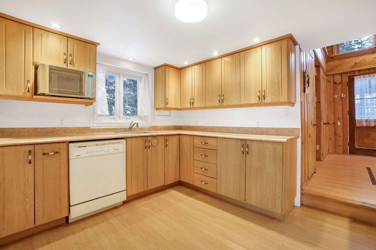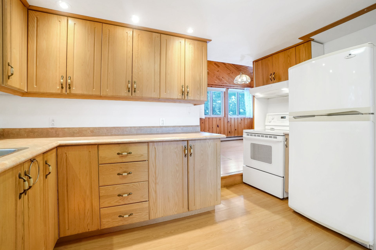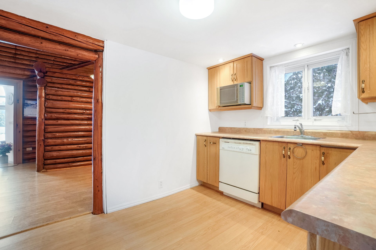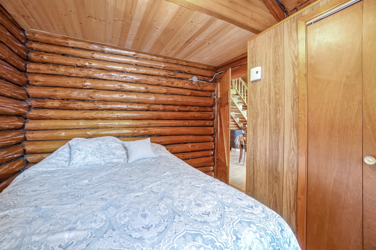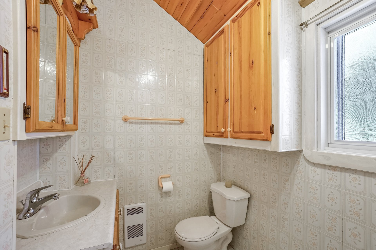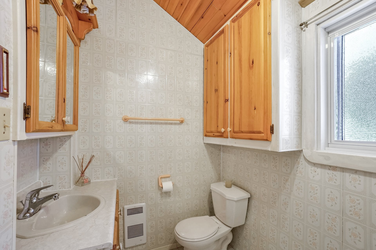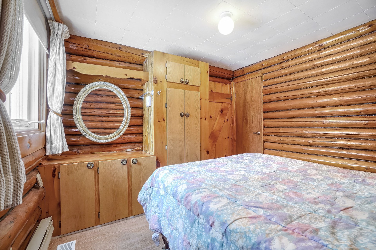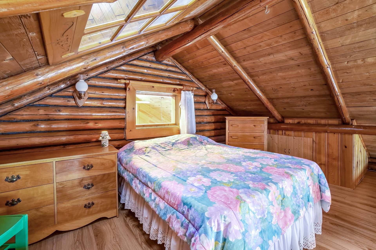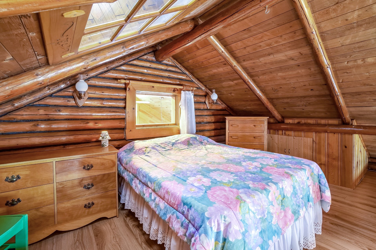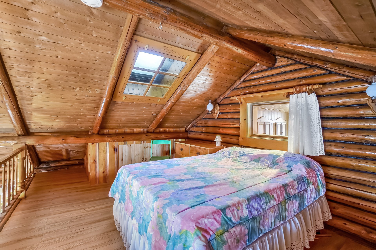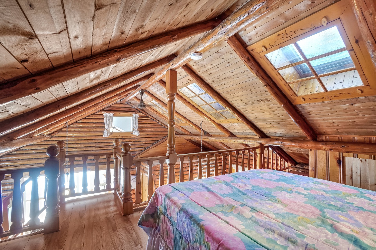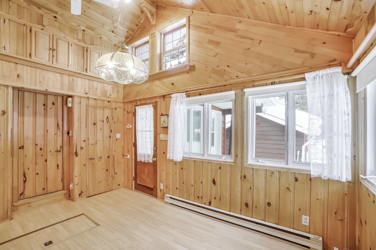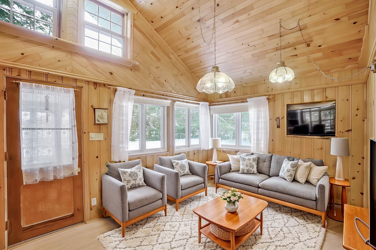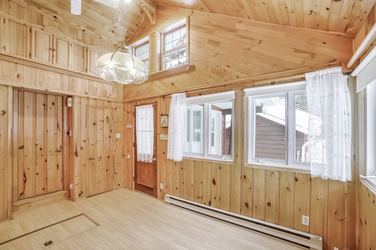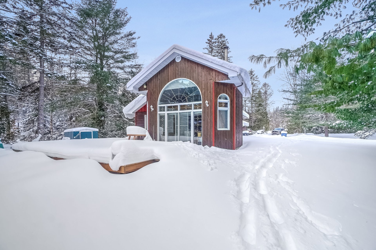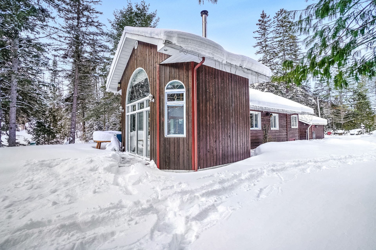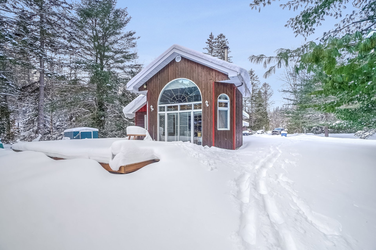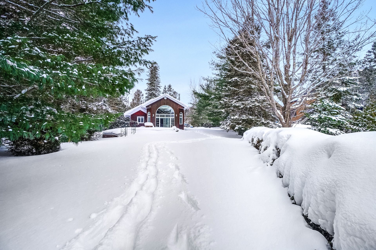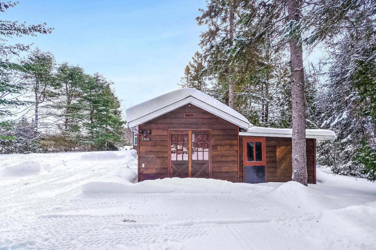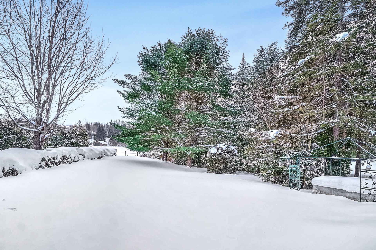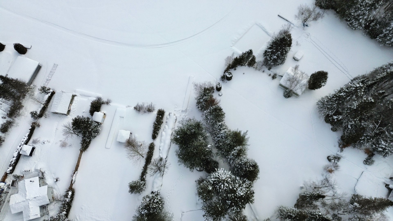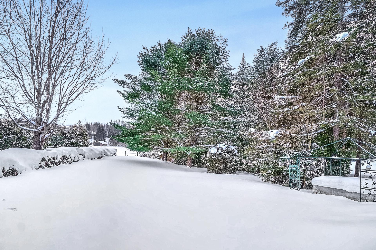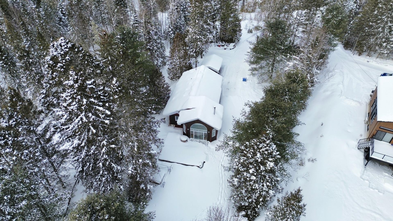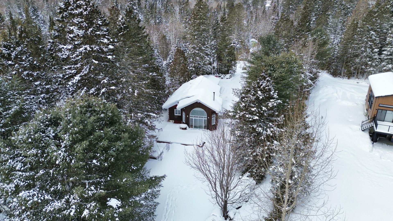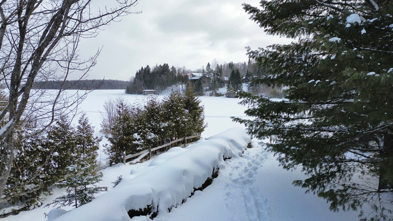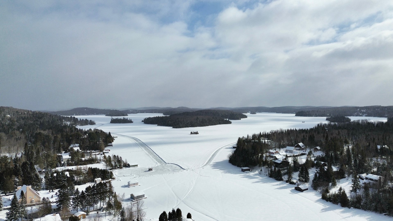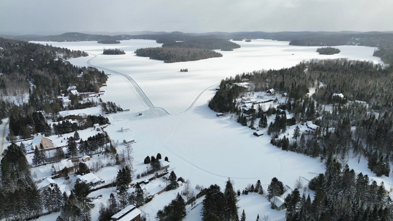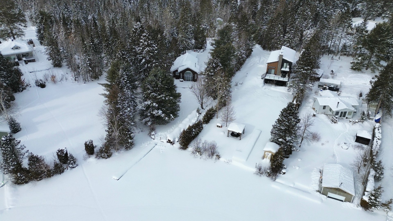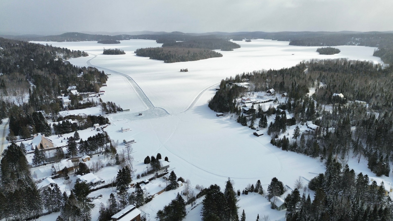- Follow Us:
- 438-387-5743
Broker's Remark
Let yourself be seduced by this magnificent home with its unique, rustic cachet, ideally located on the shores of Lac des Îles. Offering a view on the water, it features 3 bedrooms, one of which is on the mezzanine, 1 bathroom and a luminous living room, with its windowed wall, wood stove and cathedral ceiling, creating a warm atmosphere. Its vast 19,963 sq. ft. wooded lot with access to navigable water promises tranquility and rejuvenation. An idyllic setting where nature and tranquility meet for a gentle daily routine.
Addendum
Treat yourself to an exceptional living environment with
this magnificent home with its unique, rustic cachet,
located on the shores of Lac des Îles. From the moment you
arrive, you'll be charmed by its warm, welcoming
atmosphere, where every detail has been thought of to
enhance its authenticity.
The living room is a real highlight, with a breathtaking
view of the water through its windowed wall. Enhanced by a
wood-burning stove and cathedral ceiling, it creates an
inviting atmosphere, ideal for relaxing with family or
friends.
With its 3 bedrooms, including one on the mezzanine, this
property offers a comfortable and functional living space.
Its full bathroom blends harmoniously with its timeless,
rustic style.
Its vast 19,963 sq. ft. wooded lot, bordering navigable
water, guarantees privacy and rejuvenation, with privileged
access to the lake to fully enjoy nautical pleasures.
This property is ideal for both a primary residence and a
nature getaway. A rare opportunity to combine comfort,
tranquility and leisure in an enchanting setting!
Nearby;
+ Ski slopes accessible in minutes
+ Federated trails for snowmobiling (on the lake) and
mountain biking (Entrelacs village)
+ Municipal beach within walking distance
+ Exclusive access to the Lac des Îles boat launch (smart
card for residents)
+ Village shops and essential services 5 min away (grocery
store, SAQ, hardware store, convenience store, library)
+ Outdoor skating rink at the community center and a second
rink directly on the lake
+ Hiking, cross-country skiing and snowshoeing trails (Les
Boucles d'Entrelacs)
+ 25 min from L'Estérel (restaurants, hotel, golf)
+ Fast access to Route 125, about 1 h from Montreal via
Autoroute 15 or 25
INCLUDED
Fixtures, curtains, stove, fridge, dishwasher, freezer, microwave, mezzanine bed and two chest of drawers, bedroom bed next to kitchen.
EXCLUDED
Furniture and personal effects, Spa
| BUILDING | |
|---|---|
| Type | Two or more storey |
| Style | Detached |
| Dimensions | 17.16x7.5 M |
| Lot Size | 1,855 MC |
| Floors | 0 |
| Year Constructed | 0 |
| EVALUATION | |
|---|---|
| Year | 2025 |
| Lot | $ 249,100 |
| Building | $ 256,200 |
| Total | $ 505,300 |
| EXPENSES | |
|---|---|
| Municipal Taxes (2025) | $ 3450 / year |
| School taxes (2025) | $ 388 / year |
| ROOM DETAILS | |||
|---|---|---|---|
| Room | Dimensions | Level | Flooring |
| Hallway | 7.3 x 7.10 P | Ground Floor | Other |
| Den | 10.0 x 14.4 P | Ground Floor | Floating floor |
| Bathroom | 5.0 x 9.10 P | Ground Floor | Tiles |
| Kitchen | 9.0 x 10.1 P | Ground Floor | Floating floor |
| Dining room | 13.2 x 12.6 P | Ground Floor | Floating floor |
| Bedroom | 9.3 x 10.5 P | Ground Floor | Floating floor |
| Bedroom | 9.4 x 9.5 P | Ground Floor | Floating floor |
| Living room | 15.8 x 16.0 P | Ground Floor | Wood |
| Dinette | 8.0 x 9.0 P | Ground Floor | Floating floor |
| Bedroom | 14.0 x 9.4 P | 2nd Floor | Floating floor |
| Mezzanine | 12.11 x 4.11 P | 2nd Floor | Carpet |
| CHARACTERISTICS | |
|---|---|
| Driveway | Double width or more, Not Paved, Double width or more, Not Paved, Double width or more, Not Paved, Double width or more, Not Paved, Double width or more, Not Paved |
| Cupboard | Wood, Wood, Wood, Wood, Wood |
| Heating system | Electric baseboard units, Electric baseboard units, Electric baseboard units, Electric baseboard units, Electric baseboard units |
| Water supply | Artesian well, Artesian well, Artesian well, Artesian well, Artesian well |
| Heating energy | Wood, Electricity, Wood, Electricity, Wood, Electricity, Wood, Electricity, Wood, Electricity |
| Equipment available | Central vacuum cleaner system installation, Ventilation system, Partially furnished, Central vacuum cleaner system installation, Ventilation system, Partially furnished, Central vacuum cleaner system installation, Ventilation system, Partially furnished, Central vacuum cleaner system installation, Ventilation system, Partially furnished, Central vacuum cleaner system installation, Ventilation system, Partially furnished |
| Windows | Aluminum, Wood, PVC, Aluminum, Wood, PVC, Aluminum, Wood, PVC, Aluminum, Wood, PVC, Aluminum, Wood, PVC |
| Foundation | Concrete block, Concrete block, Concrete block, Concrete block, Concrete block |
| Hearth stove | Wood burning stove, Wood burning stove, Wood burning stove, Wood burning stove, Wood burning stove |
| Siding | Wood, Wood, Wood, Wood, Wood |
| Distinctive features | Water access, Cul-de-sac, Waterfront, Navigable, Water access, Cul-de-sac, Waterfront, Navigable, Water access, Cul-de-sac, Waterfront, Navigable, Water access, Cul-de-sac, Waterfront, Navigable, Water access, Cul-de-sac, Waterfront, Navigable |
| Basement | Crawl space, Crawl space, Crawl space, Crawl space, Crawl space |
| Parking | Outdoor, Outdoor, Outdoor, Outdoor, Outdoor |
| Sewage system | Purification field, Septic tank, Purification field, Septic tank, Purification field, Septic tank, Purification field, Septic tank, Purification field, Septic tank |
| Window type | Sliding, Hung, Crank handle, Sliding, Hung, Crank handle, Sliding, Hung, Crank handle, Sliding, Hung, Crank handle, Sliding, Hung, Crank handle |
| Roofing | Tin, Tin, Tin, Tin, Tin |
| Topography | Flat, Flat, Flat, Flat, Flat |
| View | Water, Water, Water, Water, Water |
| Zoning | Residential, Residential, Residential, Residential, Residential |
marital
age
household income
Age of Immigration
common languages
education
ownership
Gender
construction date
Occupied Dwellings
employment
transportation to work
work location
| BUILDING | |
|---|---|
| Type | Two or more storey |
| Style | Detached |
| Dimensions | 17.16x7.5 M |
| Lot Size | 1,855 MC |
| Floors | 0 |
| Year Constructed | 0 |
| EVALUATION | |
|---|---|
| Year | 2025 |
| Lot | $ 249,100 |
| Building | $ 256,200 |
| Total | $ 505,300 |
| EXPENSES | |
|---|---|
| Municipal Taxes (2025) | $ 3450 / year |
| School taxes (2025) | $ 388 / year |

