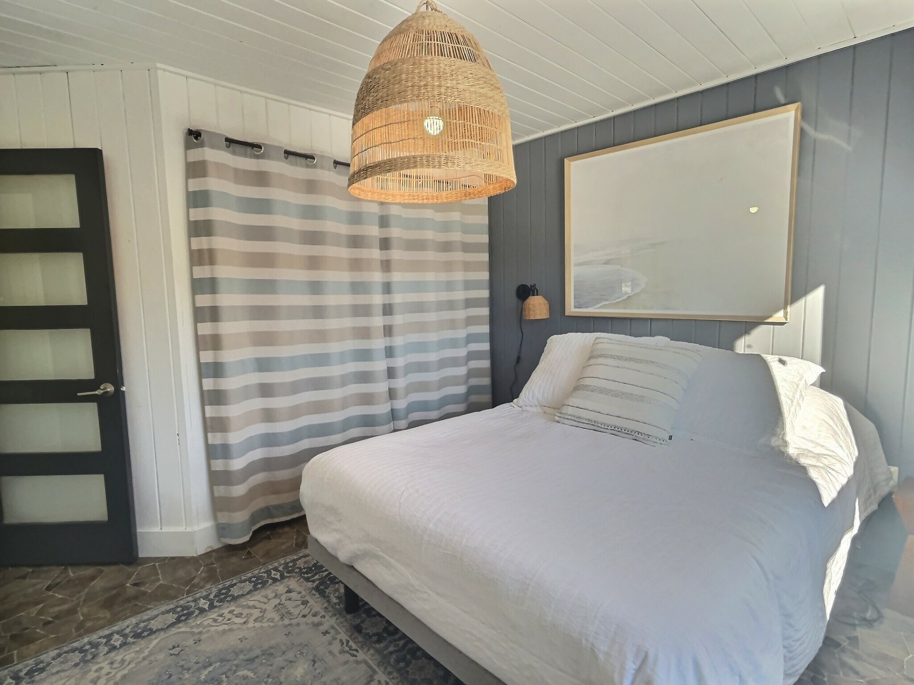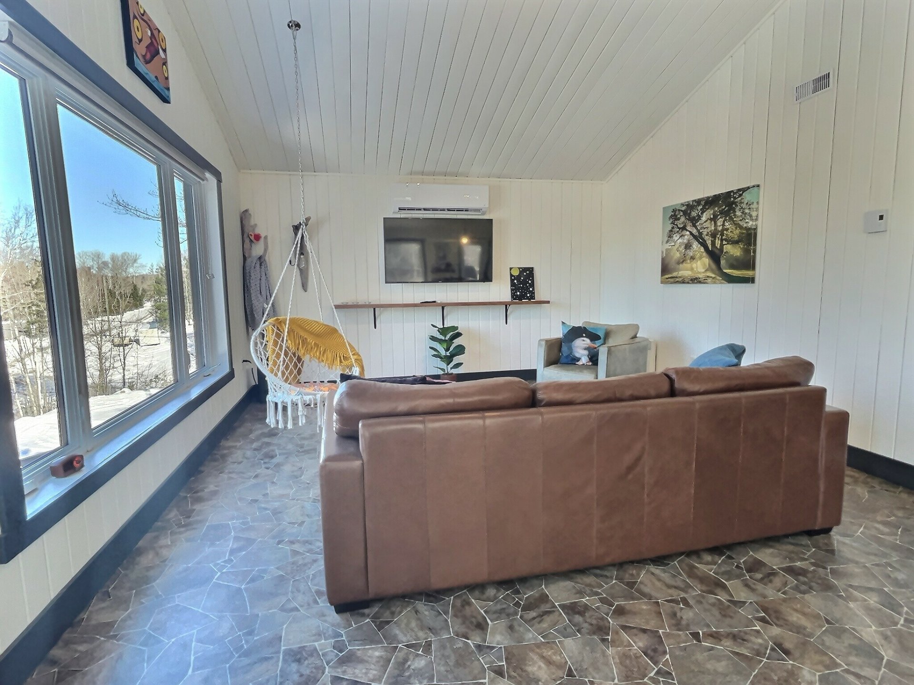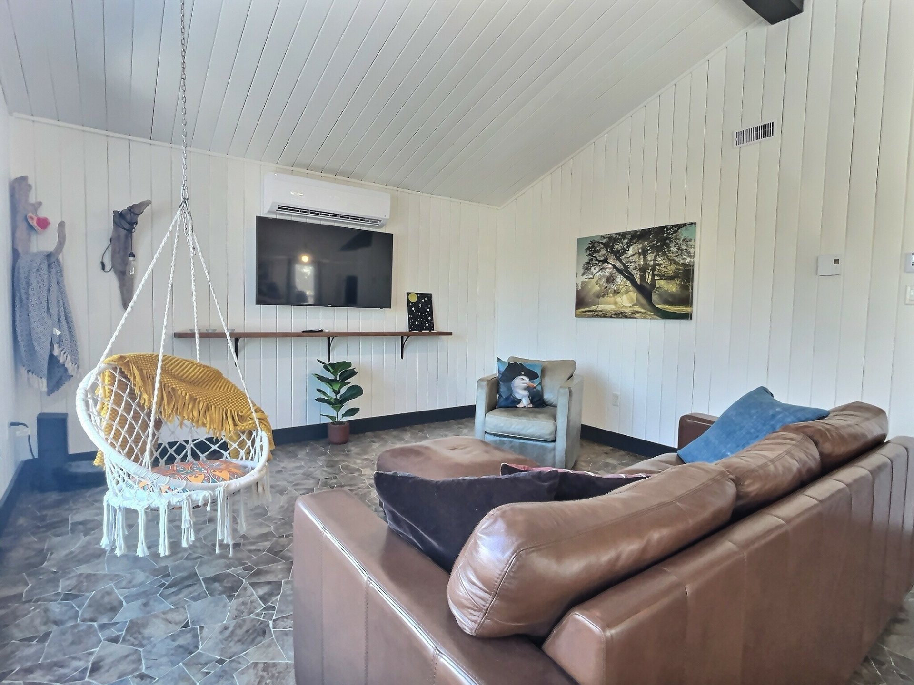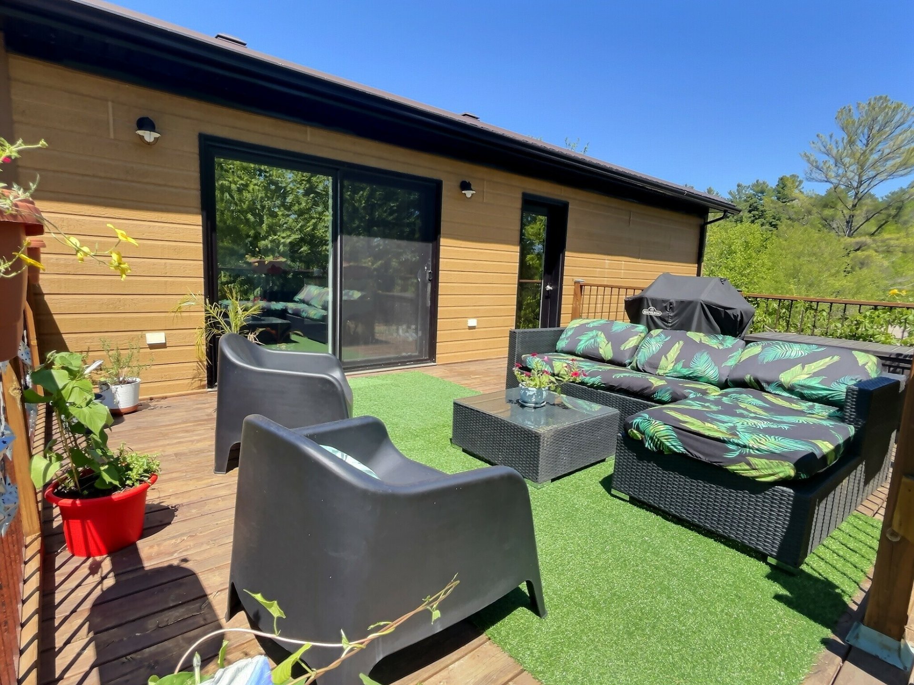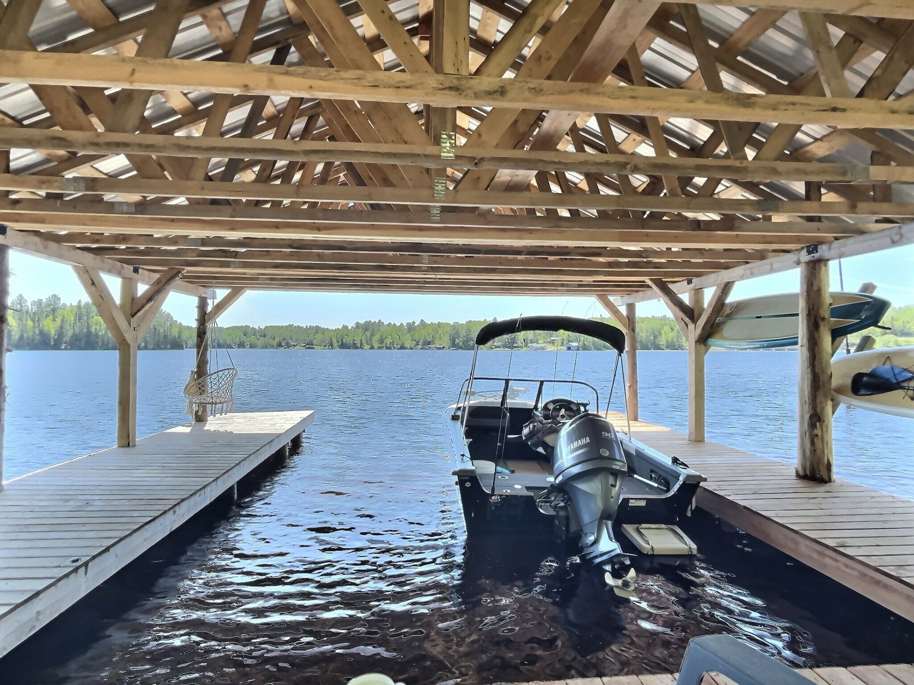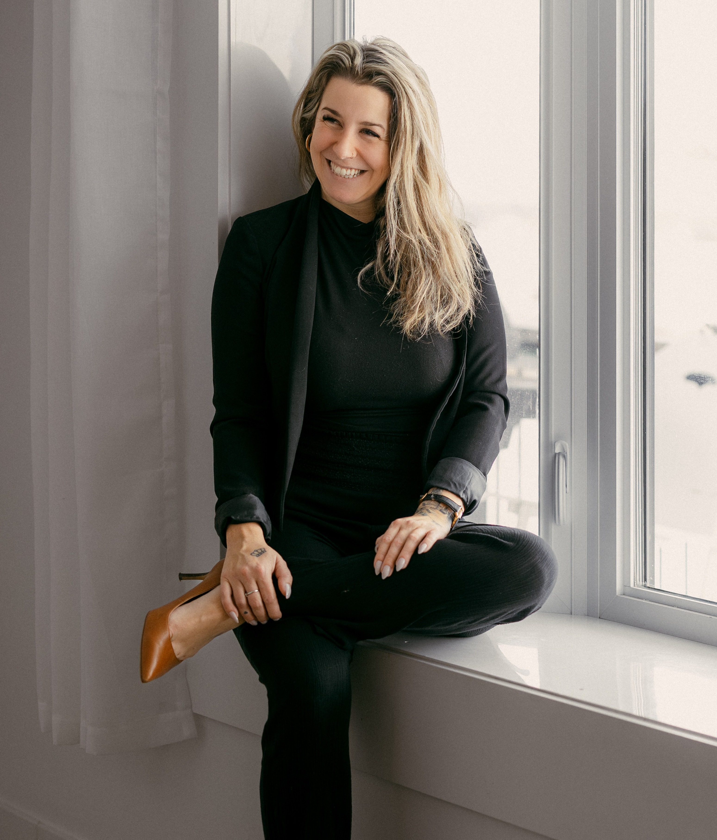- Follow Us:
- 438-387-5743
Broker's Remark
The magic happens here. This magnificent property with access to Lake Kipawa offers you a most relaxing environment, surrounded by the natural beauties that surround it. With these 3 bedrooms, it can become your haven of peace, an additional source of income thanks to its commercial zoning, a family chalet and more. Just set foot there to feel intoxicated by the unique atmosphere that Laniel offers you!
Addendum
Whether it's to make it an inn with a small restaurant, a
short-term rental place on the shores of Lake Kipawa, a
massage therapy and treatment salon with a spa, and more,
this property offers you a thousand possibilities! Laniel
is flourishing, its tourism is excellent thanks to its
natural beauty and its extraordinary body of water! A few
steps/paddle strokes/pedal strokes, from the cross-country
ski trail, the federated snowmobile trail, the famous
Opémican Park or the marina, it's an extremely smart
investment! Will you be the one who will know how to
exploit it to its true value?
INCLUDED
3 bins (trash, compost, recycling), spa, fixed light fixtures, window coverings, refrigerators (2), gas stove, dishwasher, central vaccum and its accessories
EXCLUDED
Properties and belongings or the seller
| BUILDING | |
|---|---|
| Type | Two or more storey |
| Style | Detached |
| Dimensions | 10.49x11.18 M |
| Lot Size | 4,576 MC |
| Floors | 0 |
| Year Constructed | 2013 |
| EVALUATION | |
|---|---|
| Year | 2020 |
| Lot | $ 28,300 |
| Building | $ 273,900 |
| Total | $ 302,200 |
| EXPENSES | |
|---|---|
| Energy cost | $ 3470 / year |
| Municipal Taxes (2023) | $ 2739 / year |
| School taxes (2023) | $ 265 / year |
| ROOM DETAILS | |||
|---|---|---|---|
| Room | Dimensions | Level | Flooring |
| Hallway | 3.44 x 2.51 M | Ground Floor | Other |
| Family room | 7.24 x 7.33 M | Ground Floor | Other |
| Bedroom | 3.30 x 3.76 M | Ground Floor | Other |
| Bedroom | 3.27 x 3.30 M | Ground Floor | Other |
| Bathroom | 3.67 x 2.36 M | Ground Floor | Ceramic tiles |
| Storage | 3.07 x 3.78 M | Ground Floor | Concrete |
| Walk-in closet | 1.37 x 1.95 M | Ground Floor | Other |
| Home office | 1.49 x 2.00 M | 2nd Floor | Flexible floor coverings |
| Dining room | 6.49 x 2.96 M | 2nd Floor | Flexible floor coverings |
| Kitchen | 6.03 x 3.33 M | 2nd Floor | Flexible floor coverings |
| Living room | 4.09 x 4.21 M | 2nd Floor | Flexible floor coverings |
| Bedroom | 3.64 x 3.16 M | 2nd Floor | Flexible floor coverings |
| Den | 3.61 x 3.04 M | 2nd Floor | Flexible floor coverings |
| Bathroom | 3.63 x 1.81 M | 2nd Floor | Ceramic tiles |
| Storage | 1.33 x 1.52 M | 2nd Floor | Flexible floor coverings |
| CHARACTERISTICS | |
|---|---|
| Carport | Detached |
| Driveway | Double width or more, Not Paved |
| Landscaping | Landscape |
| Basement foundation | Concrete slab on the ground |
| Heating system | Other, Space heating baseboards, Electric baseboard units |
| Water supply | Artesian well |
| Heating energy | Electricity |
| Windows | PVC |
| Distinctive features | Water access, No neighbours in the back, Wooded lot: hardwood trees, Navigable |
| Proximity | Park - green area, Bicycle path, Snowmobile trail, ATV trail |
| Basement | No basement |
| Parking | In carport, Outdoor |
| Sewage system | Purification field, Septic tank |
| Roofing | Tin |
| Topography | Steep, Sloped, Flat |
| View | Water, Mountain, Panoramic |
| Zoning | Commercial, Residential |
| Equipment available | Ventilation system, Wall-mounted heat pump |
| Restrictions/Permissions | Short-term rentals allowed |
marital
age
household income
Age of Immigration
common languages
education
ownership
Gender
construction date
Occupied Dwellings
employment
transportation to work
work location
| BUILDING | |
|---|---|
| Type | Two or more storey |
| Style | Detached |
| Dimensions | 10.49x11.18 M |
| Lot Size | 4,576 MC |
| Floors | 0 |
| Year Constructed | 2013 |
| EVALUATION | |
|---|---|
| Year | 2020 |
| Lot | $ 28,300 |
| Building | $ 273,900 |
| Total | $ 302,200 |
| EXPENSES | |
|---|---|
| Energy cost | $ 3470 / year |
| Municipal Taxes (2023) | $ 2739 / year |
| School taxes (2023) | $ 265 / year |

































