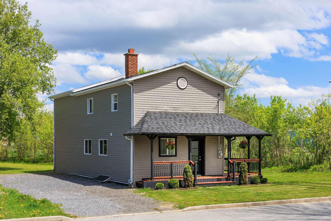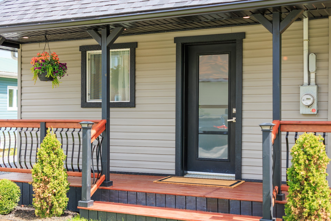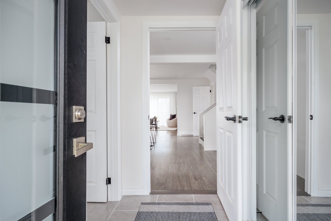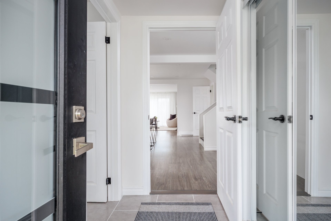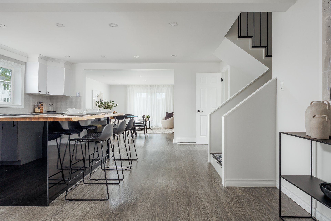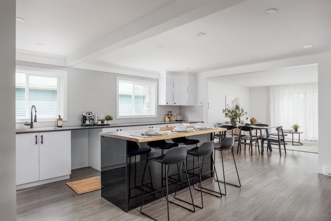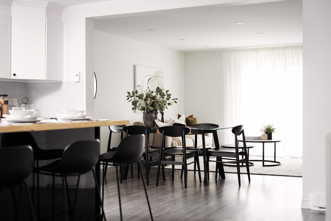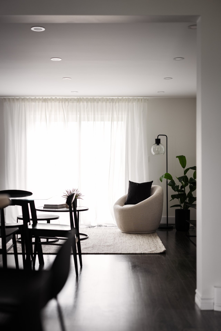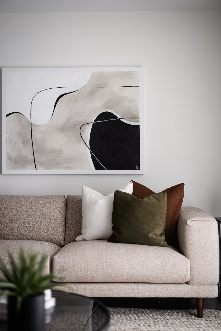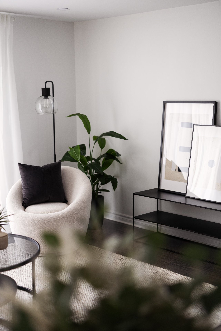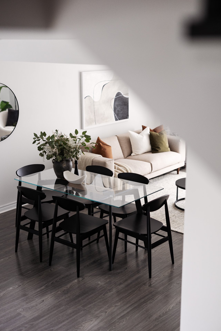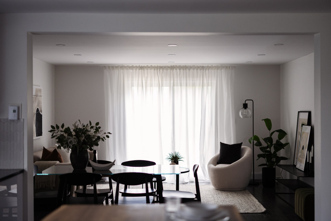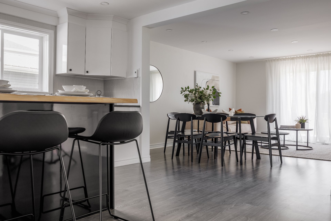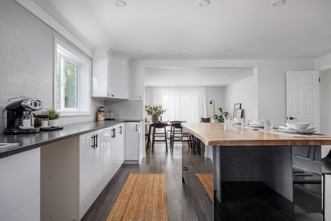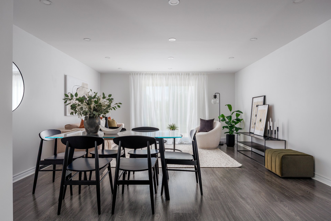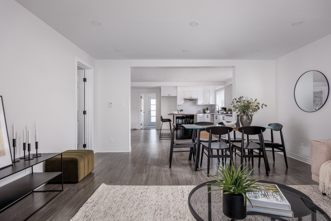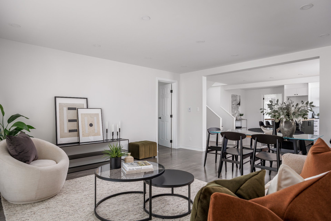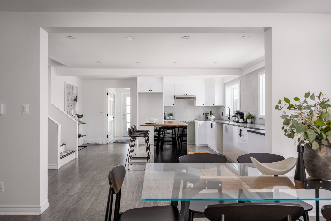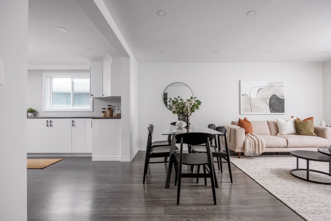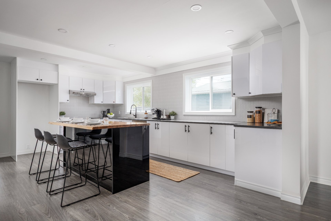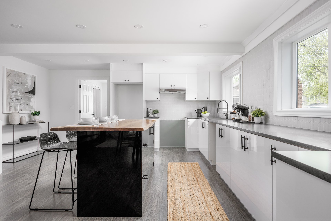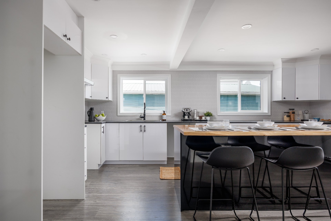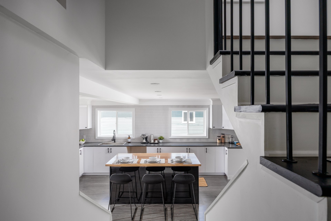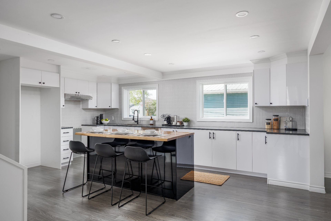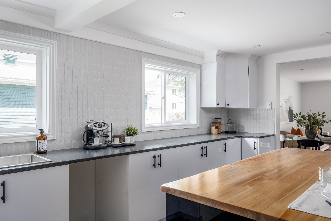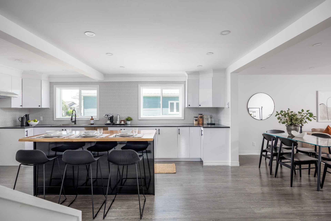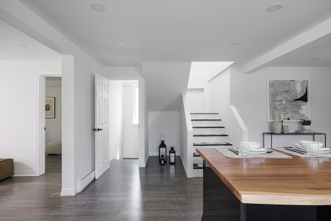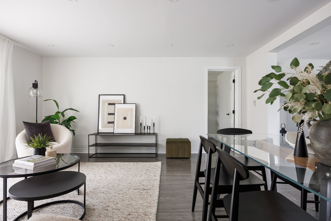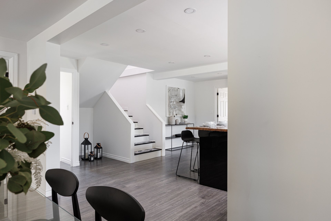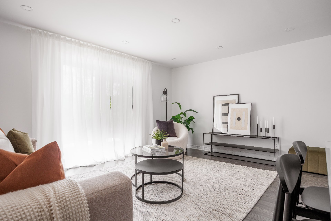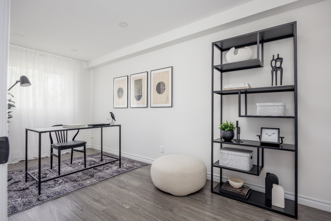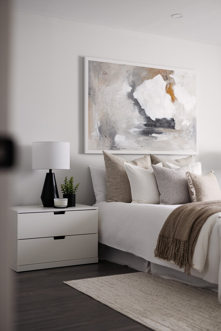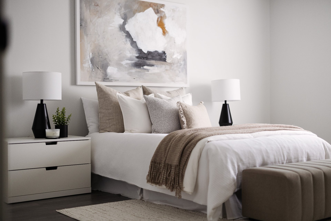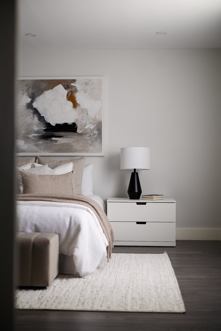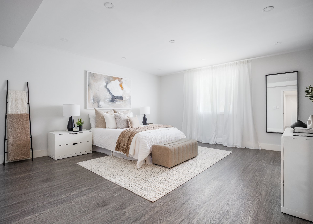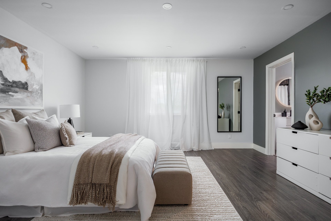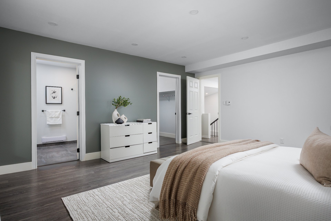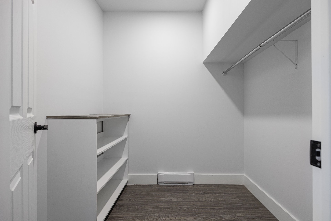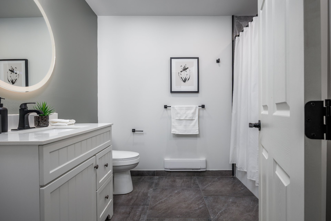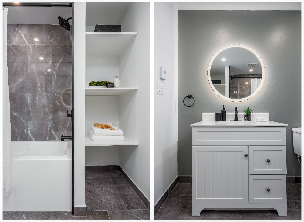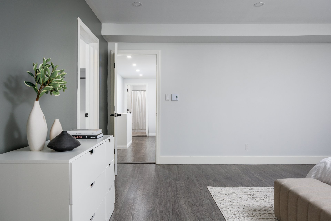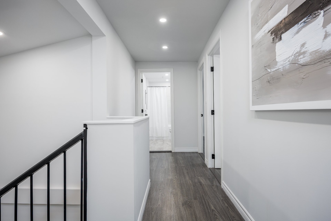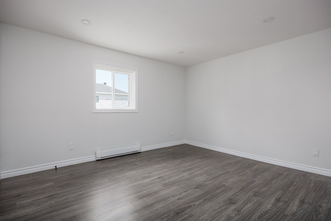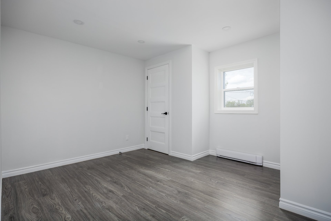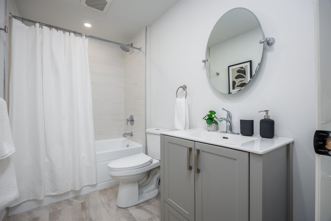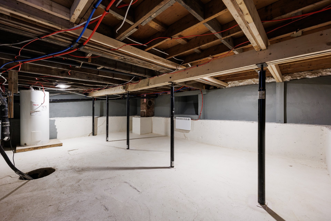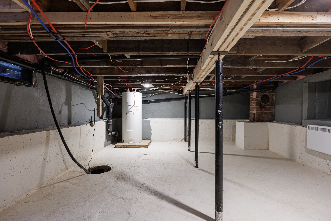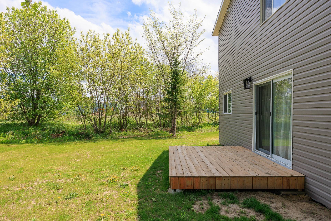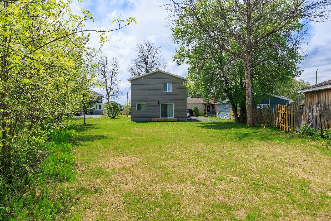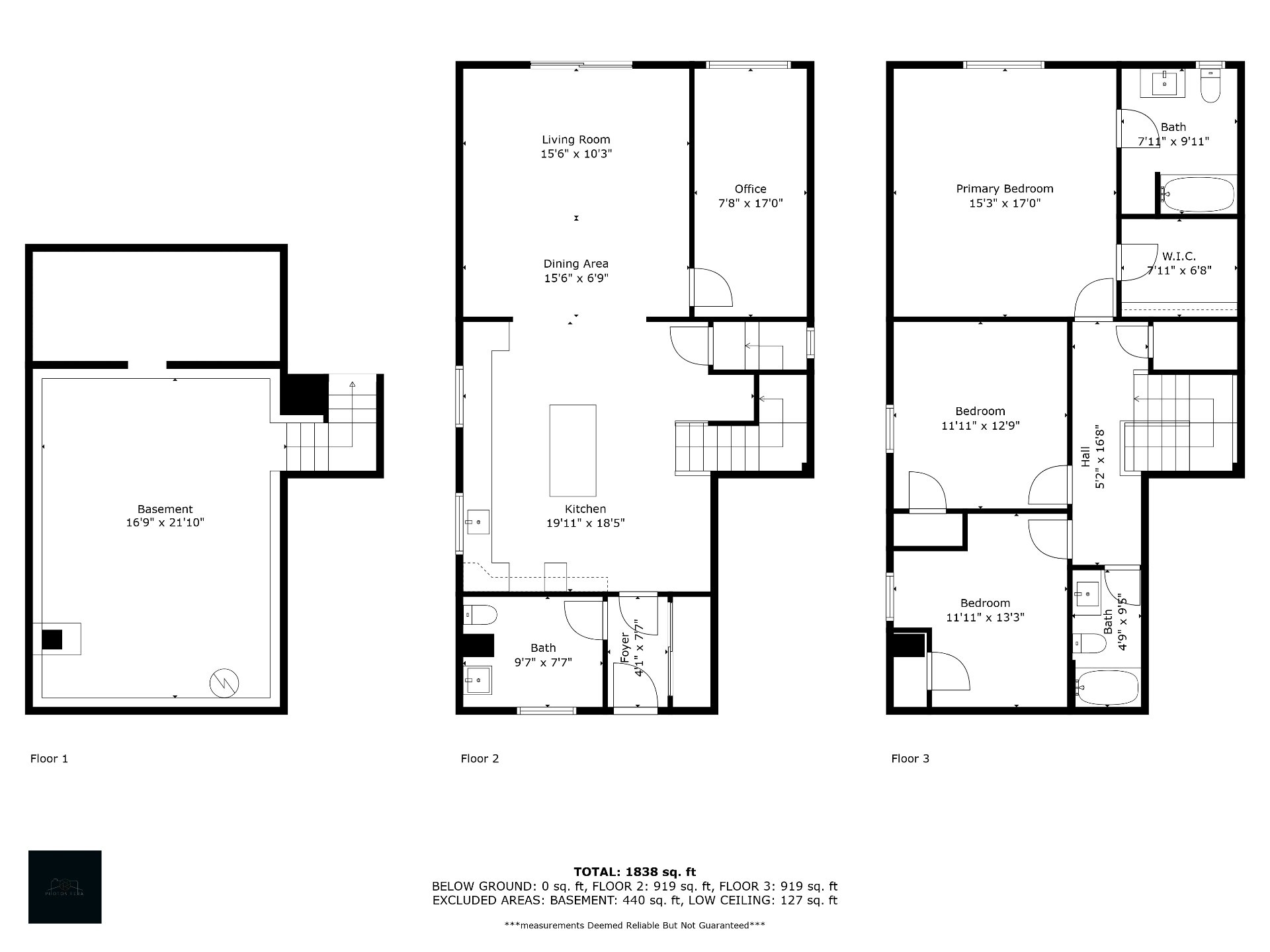- Follow Us:
- 438-387-5743
Broker's Remark
Sold without warranty to quality at the buyers risk and peril
Addendum
Situated at the end of a peaceful cul-de-sac, this
beautifully renovated 3+1 bedroom home offers stylish,
turn-key living in one of the area's most tranquil
settings. Thoughtfully updated throughout, this home
combines modern design with practical comfort, perfect for
families or anyone seeking a quiet retreat with all the
work already done.
Upstairs, you'll find three spacious bedrooms, including a
bright and airy primary suite complete with its own private
ensuite bathroom--a perfect space to unwind at the end of
the day. Each bedroom offers generous closet space and
large windows that fill the rooms with natural light.
The main level features a welcoming living and dining area
with a fresh, open feel, along with a sleek, modern kitchen
designed with both beauty and function in mind.
High-quality finishes, contemporary fixtures, and a
cohesive design aesthetic flow throughout the home.
The main includes an additional bedroom or home office for
additional space.
Step outside to a private backyard with space to relax,
entertain, or garden in peace. Located in a family-friendly
neighborhood . This home offers the perfect blend of
privacy and convenience, just minutes from parks, schools,
and local amenities.
INCLUDED
Curtains , curtain rods
EXCLUDED
All furniture and decor
| BUILDING | |
|---|---|
| Type | Two or more storey |
| Style | Detached |
| Dimensions | 42x17.11 P |
| Lot Size | 10,325 PC |
| Floors | 0 |
| Year Constructed | 0 |
| EVALUATION | |
|---|---|
| Year | 2025 |
| Lot | $ 0 |
| Building | $ 0 |
| Total | $ 0 |
| EXPENSES | |
|---|---|
| Municipal Taxes (2025) | $ 2525 / year |
| School taxes (2024) | $ 105 / year |
| ROOM DETAILS | |||
|---|---|---|---|
| Room | Dimensions | Level | Flooring |
| Washroom | 9.3 x 7.3 P | Ground Floor | Ceramic tiles |
| Other | 4.2 x 7.3 P | Ground Floor | Ceramic tiles |
| Kitchen | 18.0 x 16.6 P | Ground Floor | Floating floor |
| Living room | 16.5 x 15.0 P | Ground Floor | Floating floor |
| Home office | 16.5 x 7.7 P | Ground Floor | Floating floor |
| Bedroom | 16.5 x 15.0 P | 2nd Floor | Floating floor |
| Bathroom | 7.5 x 9.5 P | 2nd Floor | Ceramic tiles |
| Walk-in closet | 6.6 x 7.5 P | 2nd Floor | Floating floor |
| Bedroom | 11.0 x 12.1 P | 2nd Floor | Floating floor |
| Bedroom | 12.9 x 10.10 P | 2nd Floor | Floating floor |
| Bathroom | 9.1 x 5.1 P | 2nd Floor | Ceramic tiles |
| Hallway | 16.6 x 5.1 P | 2nd Floor | Floating floor |
| Other | 2.1 x 5.1 P | 2nd Floor | Floating floor |
| CHARACTERISTICS | |
|---|---|
| Bathroom / Washroom | Adjoining to primary bedroom |
| Roofing | Asphalt and gravel |
| Foundation | Concrete block, Poured concrete |
| Distinctive features | Cul-de-sac |
| Proximity | Daycare centre, Elementary school, High school, Park - green area, Snowmobile trail |
| Heating system | Electric baseboard units |
| Heating energy | Electricity |
| Landscaping | Fenced, Land / Yard lined with hedges |
| Topography | Flat |
| Window type | Hung, Sliding |
| Basement | Low (less than 6 feet) |
| Cupboard | Melamine |
| Sewage system | Municipal sewer |
| Water supply | Municipality |
| Driveway | Not Paved |
| Parking | Outdoor |
| View | Panoramic |
| Windows | PVC |
| Zoning | Residential |
| Siding | Vinyl |
marital
age
household income
Age of Immigration
common languages
education
ownership
Gender
construction date
Occupied Dwellings
employment
transportation to work
work location
| BUILDING | |
|---|---|
| Type | Two or more storey |
| Style | Detached |
| Dimensions | 42x17.11 P |
| Lot Size | 10,325 PC |
| Floors | 0 |
| Year Constructed | 0 |
| EVALUATION | |
|---|---|
| Year | 2025 |
| Lot | $ 0 |
| Building | $ 0 |
| Total | $ 0 |
| EXPENSES | |
|---|---|
| Municipal Taxes (2025) | $ 2525 / year |
| School taxes (2024) | $ 105 / year |


