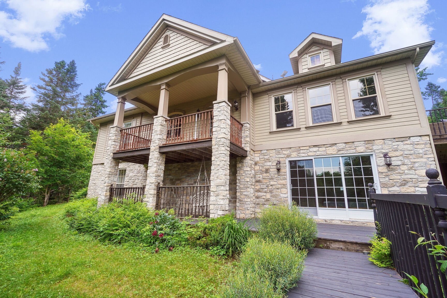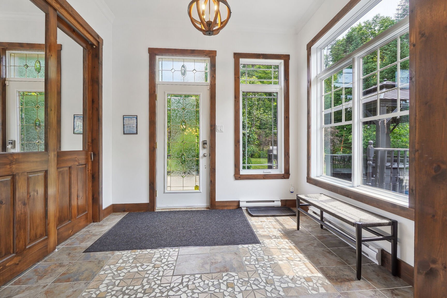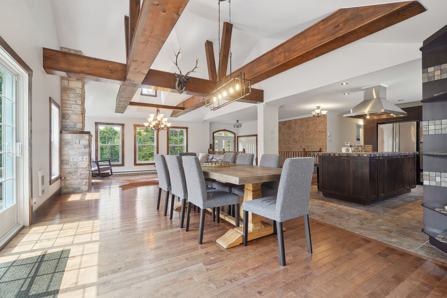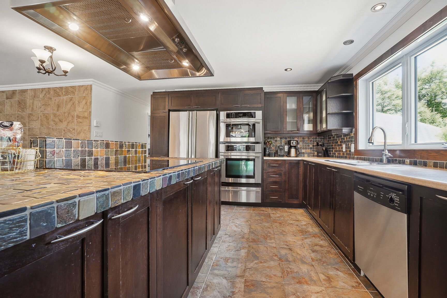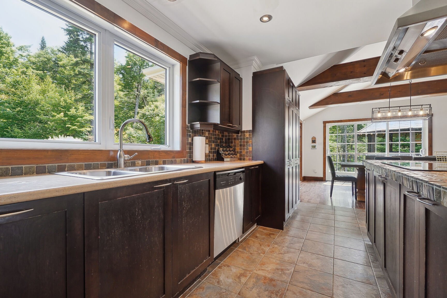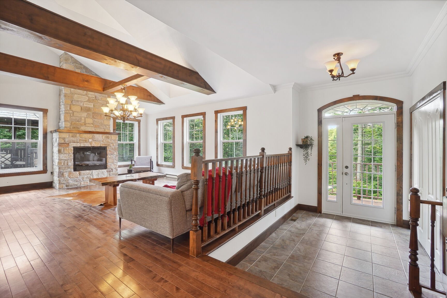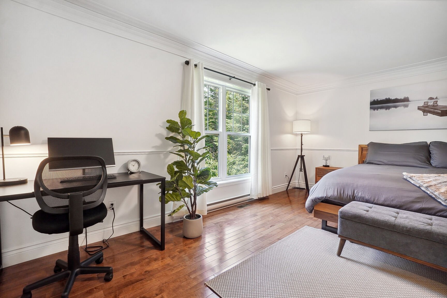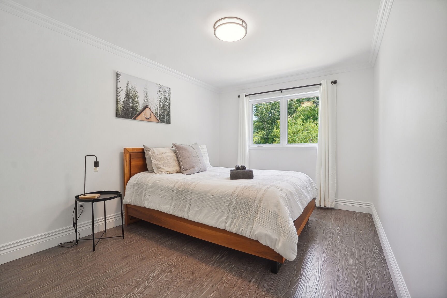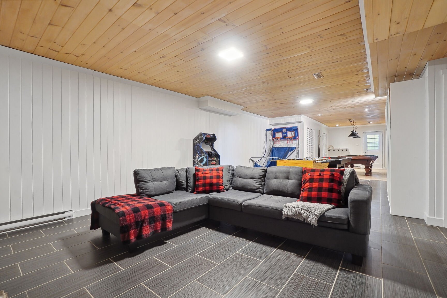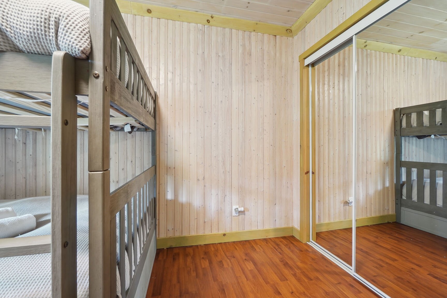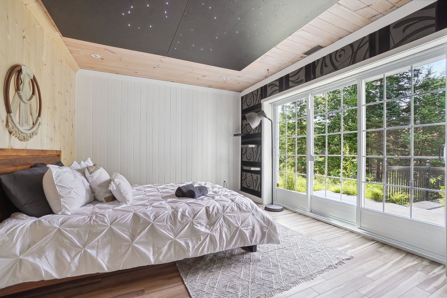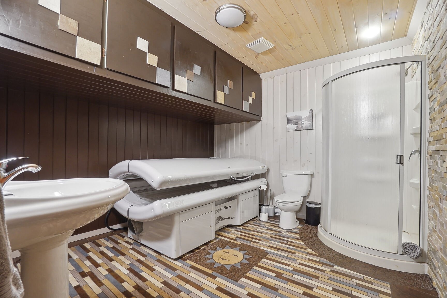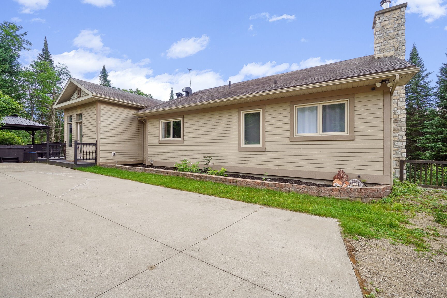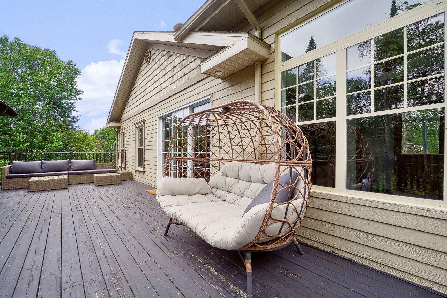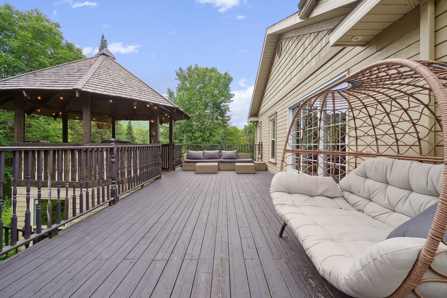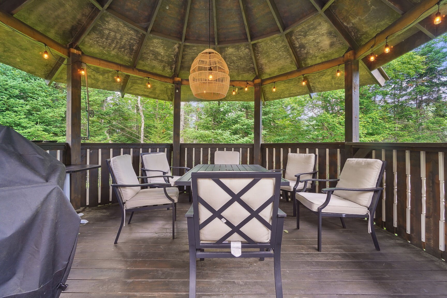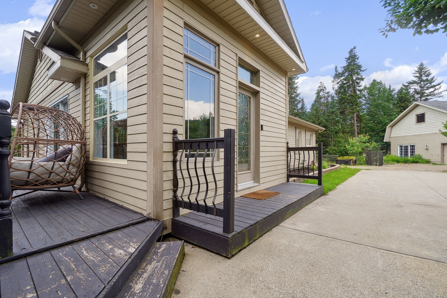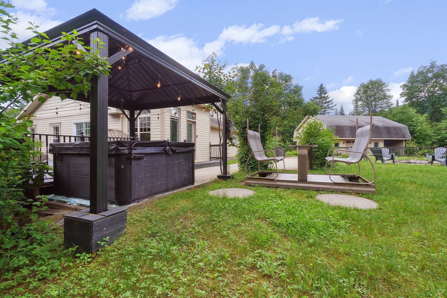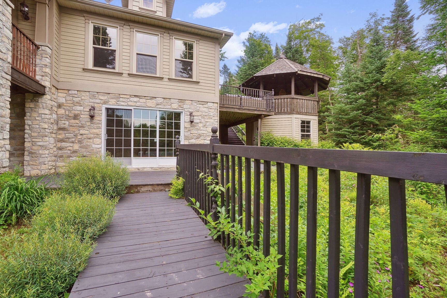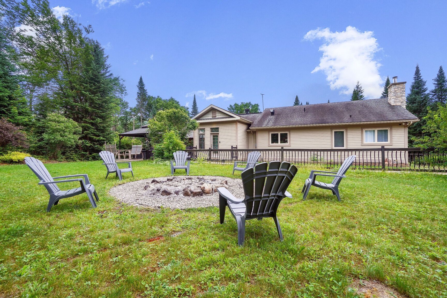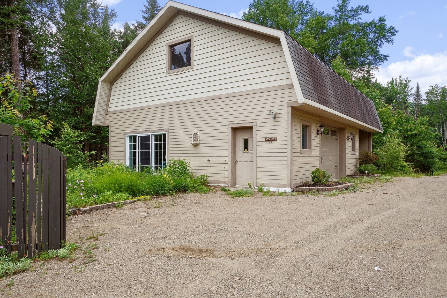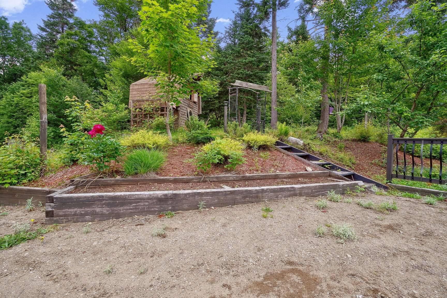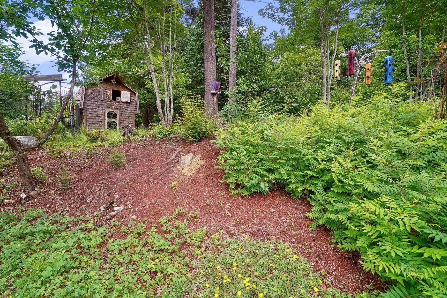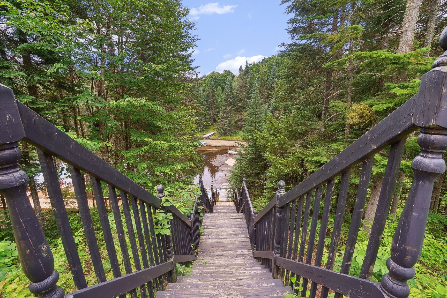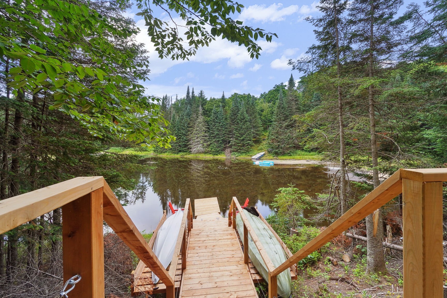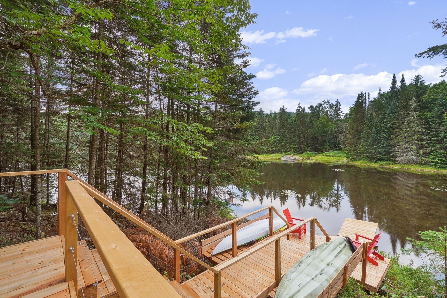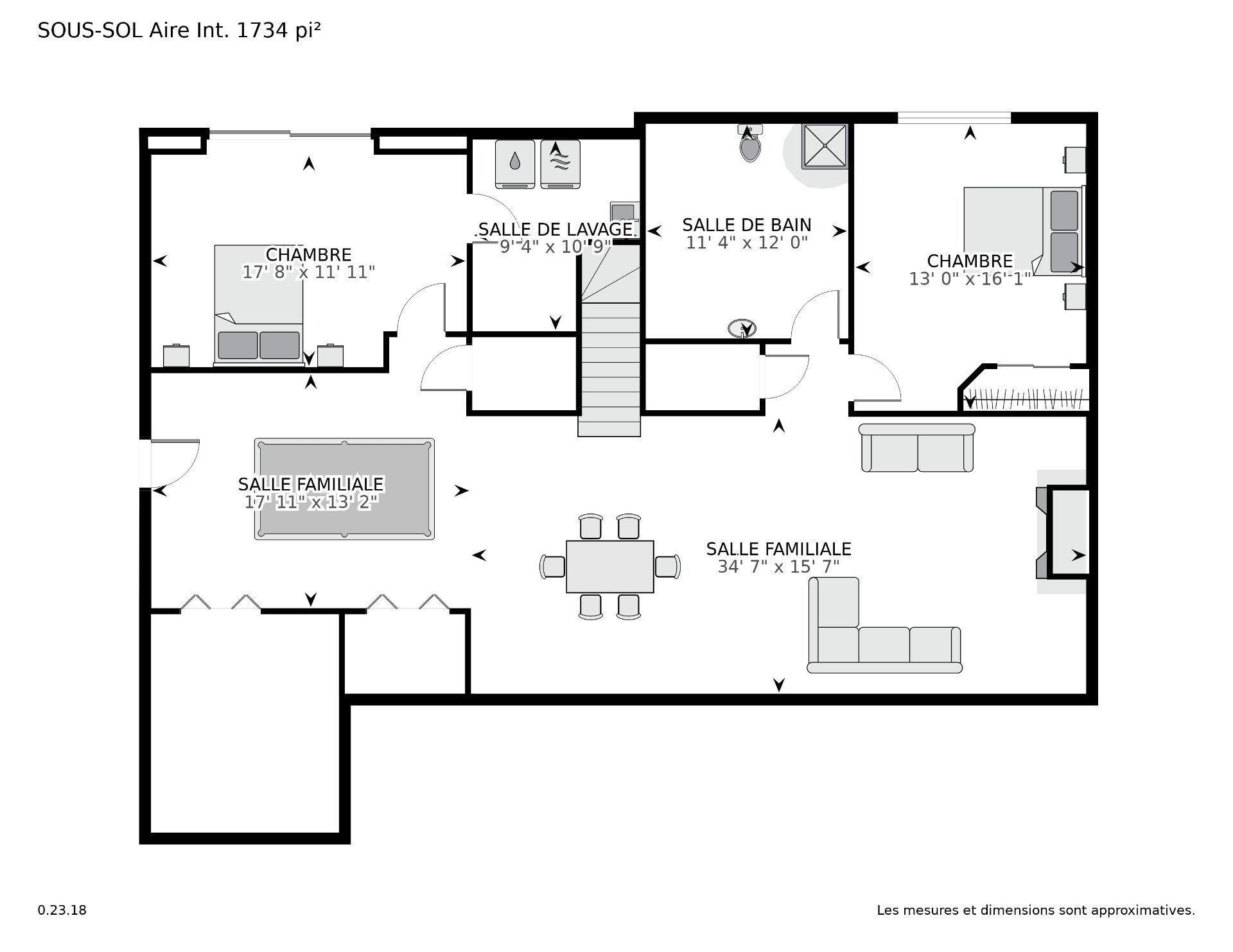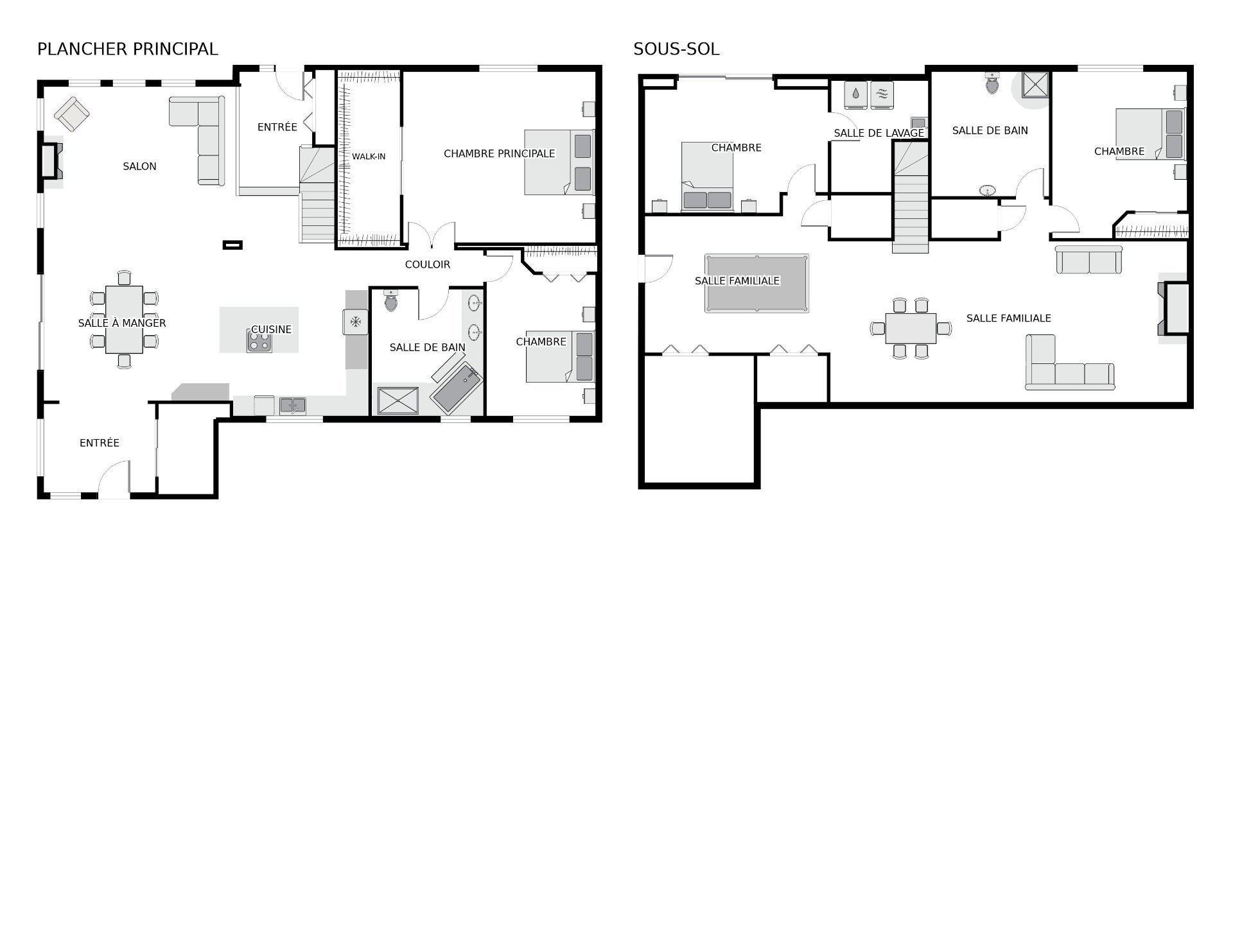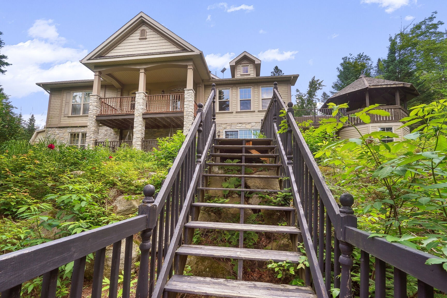Broker's Remark
Turnkey. Elegant property with a breathtaking view of Lac des Deux Rives comprising 4 bedrooms, 2 bathrooms, a large open area, a family room and a games room. Rented year-round as a short-term rental, the property comes with a transferable AirBnb Superhost account and there is a management team in place. Sold fully furnished with new furniture and spa. Potential income of $100,000 per year excluding cleaning fees. A must see!!!
Addendum
Magnificent single-family home on the waterfront with
breathtaking views of Lac des Deux Rives!
We are delighted to present this superb property located in
an enchanting domain, offering assured tranquility and an
idyllic setting to live your dreams. Built in 2007, this
high-quality single-family home features remarkable
architecture, highlighting exposed beams and a cathedral
roof.
Upon entering this residence, you will be greeted by a
spacious and bright ground floor. The kitchen is equipped
with high-quality ceramics, a central island with hood, a
large pantry and built-in appliances, allowing you to
prepare delicious meals while enjoying breathtaking views
of the surrounding landscape.
The dining room, open to the living room, is decorated with
exposed beams and a superb chandelier, creating a warm and
friendly atmosphere. Two 9-foot doors provide access to a
32 x 16 terrace, as well as a second 16 x 8, allowing a
harmonious connection between the interior and the
exterior. The abundant windows bathe the spaces in natural
light, and a magnificent fireplace nestled in a stone
mantle brings a touch of elegance and comfort.
The ceramic entrance hall gives access to an 8 x 20 balcony
offering a panoramic view of the lake and the majestic
surrounding mountains. The master bedroom, with its walk-in
closet, and a second bedroom are also on this level. A
bathroom with a corner bathtub and separate shower with
built-in jet harmoniously completes this floor.
The basement of this exceptional home offers a family room
with a slow combustion fireplace, ideal for family
relaxation, as well as a games room. A 3rd good-sized
bedroom, a bathroom with corner shower and tanning bed are
also present on this level. Finally, a 4th bedroom with
adjoining laundry room and a 9-foot patio door that opens
directly to a patio offering a breathtaking view, inviting
you to relax and fully enjoy the beauty of your
surroundings.
All floors are covered with high-quality ceramic, wood and
driftwood, adding a touch of warmth and elegance to each
space. Plenty of storage space is available to meet all
your practical needs.
Outside, there is a large garage with carport and a
luxurious dog house. A large yard with a fire pit and
plenty of places to relax or have fun with friends. A large
staircase leads directly to the lake and the dock.
Come and discover this oasis of tranquility by the water
and let yourself be seduced by its unique charm.
INCLUDED
Fully furnished and equipped, new spa, new furniture. Turnkey.

