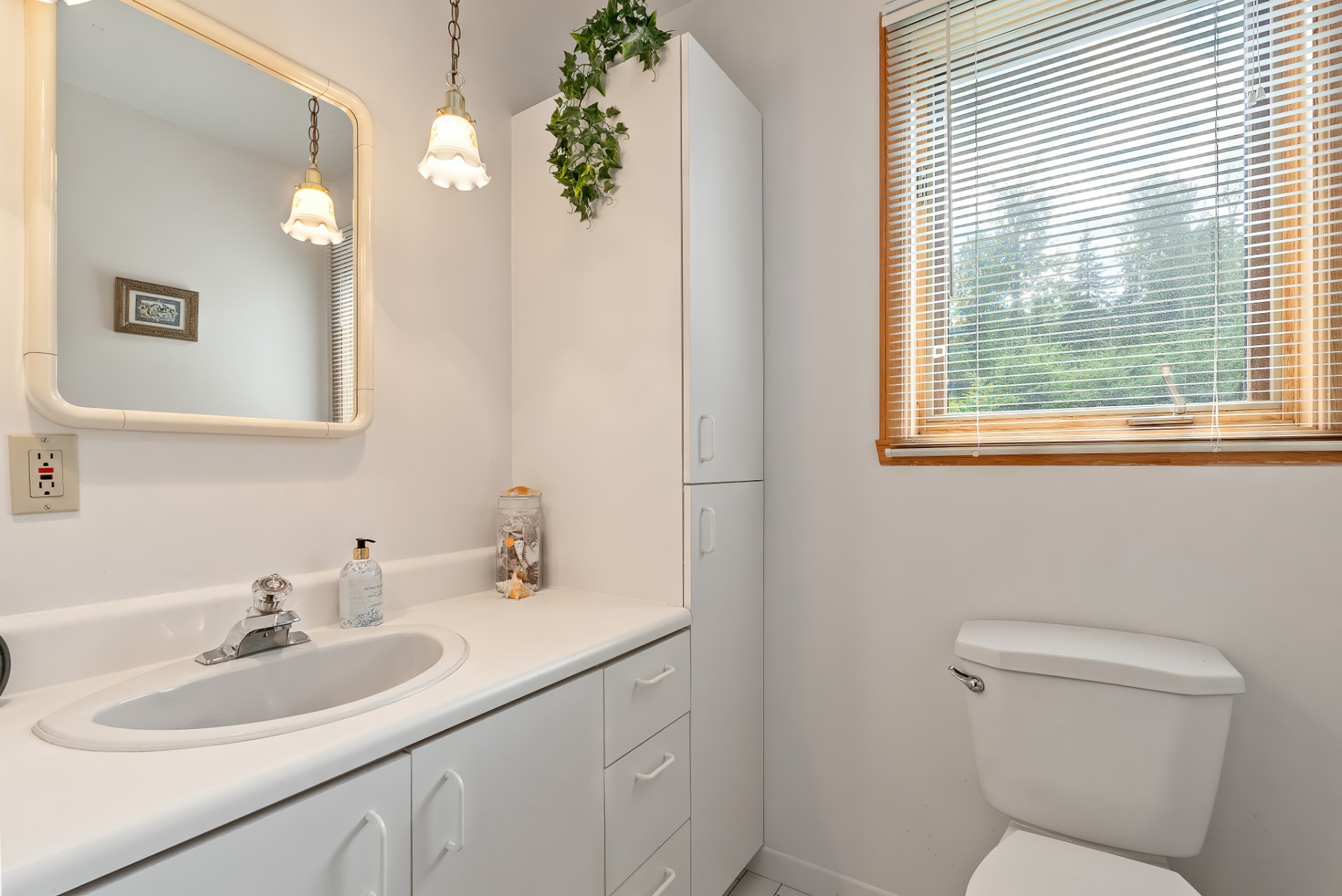- Follow Us:
- 438-387-5743
Broker's Remark
Rêvez-vous d'acquérir un nouveau chalet juste à temps pour y créer des souvenirs inoubliables en famille ? L'offre est exceptionnelle, avec la possibilité de construire un second chalet juste à côté, en bordure de l'eau. Le bâtiment comprend 4 chambres et 2 salles de bains. Son intérieur en bois rond crée une atmosphère authentique et chaleureuse. La vue sur la montagne est époustouflante ! Toiture en métal de qualité commerciale. Un garage, construit en 2004, et plusieurs inclusions telles qu'un bateau et une chaloupe sont également présents pour enrichir votre expérience. Aqueduc municipale. Profitez pleinement de la vie dès maintenant !
Addendum
INCLUDED
Luminaires, habillages de fenêtres, tous les électroménagers, Bateau glastron 2004 215h 4.3L, Chaloupe d'aluminium, table de cuisine, chaises de cuisine, lits et meubles des chambres, divans, télévision, meubles d'extérieur, quai, monte-bateau
EXCLUDED
Toiles d'art, contenu du garde-robe de cèdre, bureau antique brun avec miroir au sous-sol, malle de bois antoine brune près du frigo du sous-sol, rack pour épice dans la cuisine, lions de plâtre décoration jardin
| BUILDING | |
|---|---|
| Type | Two or more storey |
| Style | Detached |
| Dimensions | 0x0 |
| Lot Size | 2,526 MC |
| Floors | 0 |
| Year Constructed | 1987 |
| EVALUATION | |
|---|---|
| Year | 2024 |
| Lot | $ 314,900 |
| Building | $ 232,200 |
| Total | $ 547,100 |
| EXPENSES | |
|---|---|
| Energy cost | $ 2083 / year |
| Municipal Taxes (2024) | $ 5565 / year |
| School taxes (2024) | $ 386 / year |
| ROOM DETAILS | |||
|---|---|---|---|
| Room | Dimensions | Level | Flooring |
| Kitchen | 4.32 x 3.15 M | Ground Floor | Flexible floor coverings |
| Dining room | 5.00 x 3.23 M | Ground Floor | Wood |
| Bathroom | 1.70 x 3.16 M | Ground Floor | Ceramic tiles |
| Bedroom | 3.5 x 2.63 M | Ground Floor | Carpet |
| Living room | 5.15 x 3.5 M | Ground Floor | Wood |
| Bedroom | 3.10 x 3.05 M | 2nd Floor | Carpet |
| Bedroom | 3.10 x 3.07 M | 2nd Floor | Carpet |
| Bathroom | 3.10 x 1.7 M | 2nd Floor | Ceramic tiles |
| Family room | 4.2 x 2.8 M | Basement | Flexible floor coverings |
| Bedroom | 3.7 x 3.58 M | Basement | Flexible floor coverings |
| Storage | 4.18 x 8.64 M | Basement | Concrete |
| Other | 2.3 x 1.15 M | Basement | Concrete |
| CHARACTERISTICS | |
|---|---|
| Landscaping | Land / Yard lined with hedges |
| Cupboard | Wood |
| Heating system | Electric baseboard units |
| Water supply | Municipality |
| Heating energy | Electricity |
| Foundation | Poured concrete |
| Hearth stove | Wood fireplace |
| Garage | Detached, Double width or more |
| Distinctive features | Water access, Waterfront, Navigable |
| Proximity | Highway, Snowmobile trail, ATV trail |
| Bathroom / Washroom | Seperate shower |
| Basement | 6 feet and over, Finished basement |
| Parking | Outdoor, Garage |
| Sewage system | Purification field |
| Roofing | Other |
| View | Water, Mountain, Panoramic |
| Zoning | Vacationing area |
marital
age
household income
Age of Immigration
common languages
education
ownership
Gender
construction date
Occupied Dwellings
employment
transportation to work
work location
| BUILDING | |
|---|---|
| Type | Two or more storey |
| Style | Detached |
| Dimensions | 0x0 |
| Lot Size | 2,526 MC |
| Floors | 0 |
| Year Constructed | 1987 |
| EVALUATION | |
|---|---|
| Year | 2024 |
| Lot | $ 314,900 |
| Building | $ 232,200 |
| Total | $ 547,100 |
| EXPENSES | |
|---|---|
| Energy cost | $ 2083 / year |
| Municipal Taxes (2024) | $ 5565 / year |
| School taxes (2024) | $ 386 / year |









































