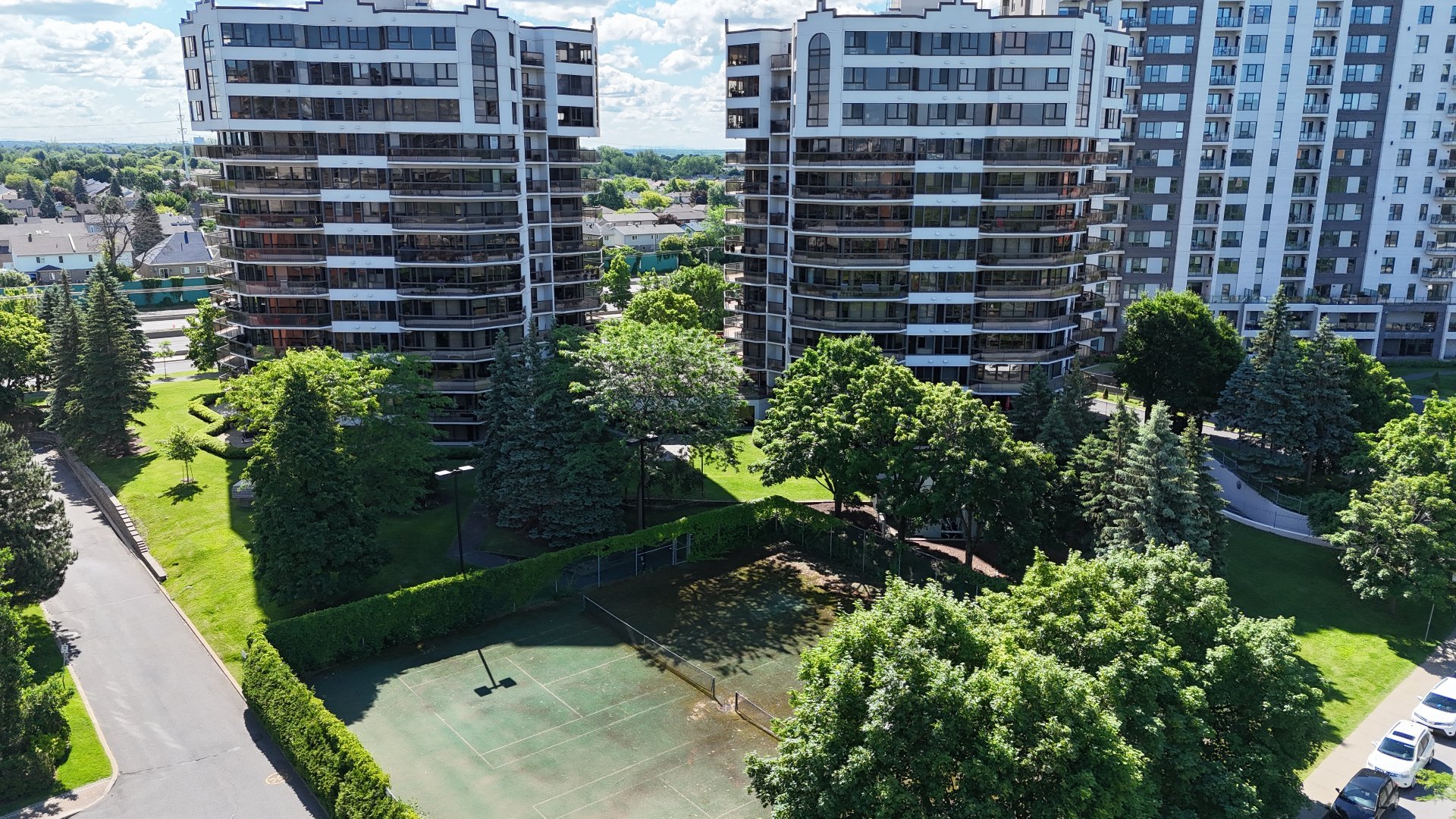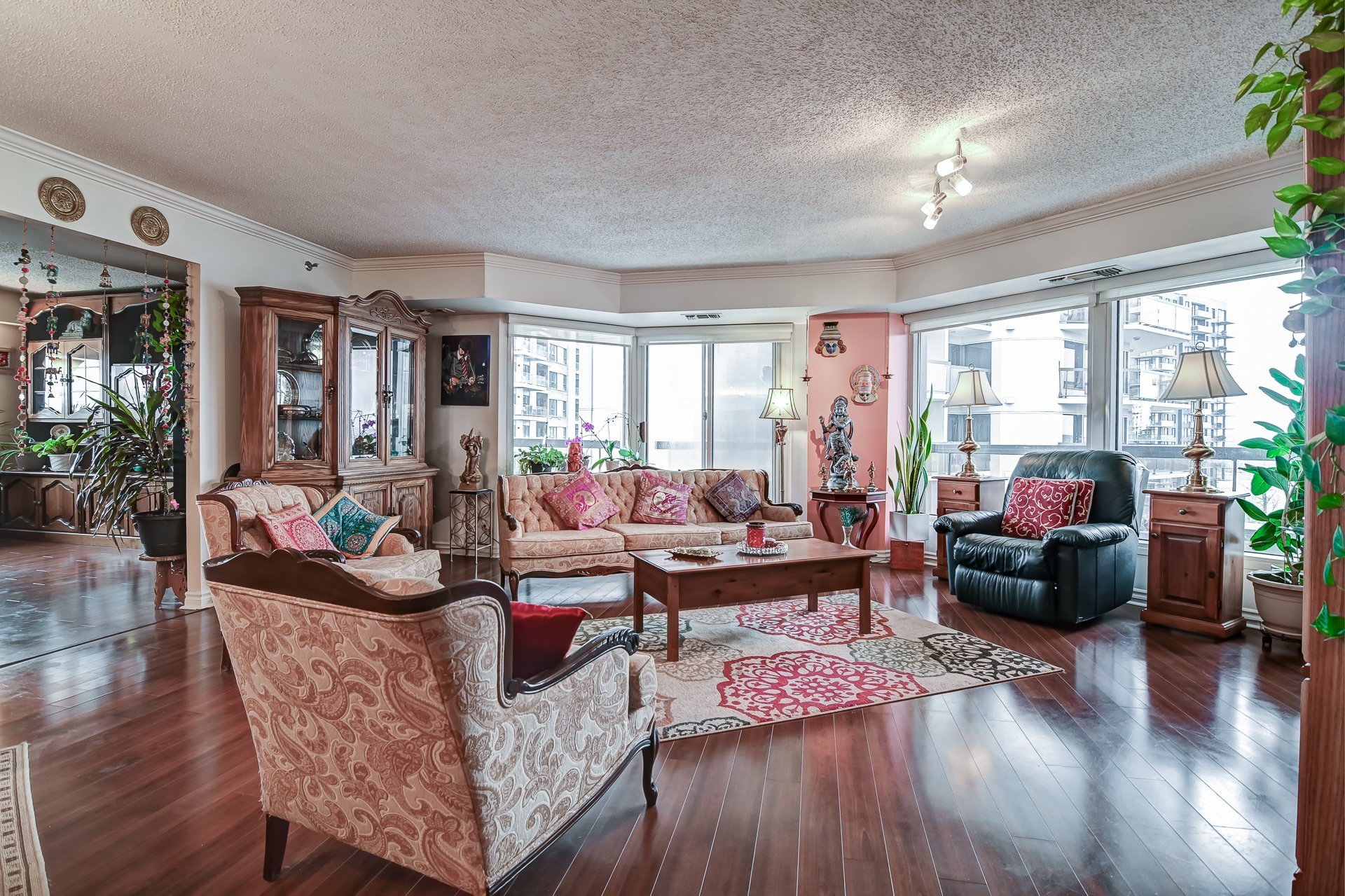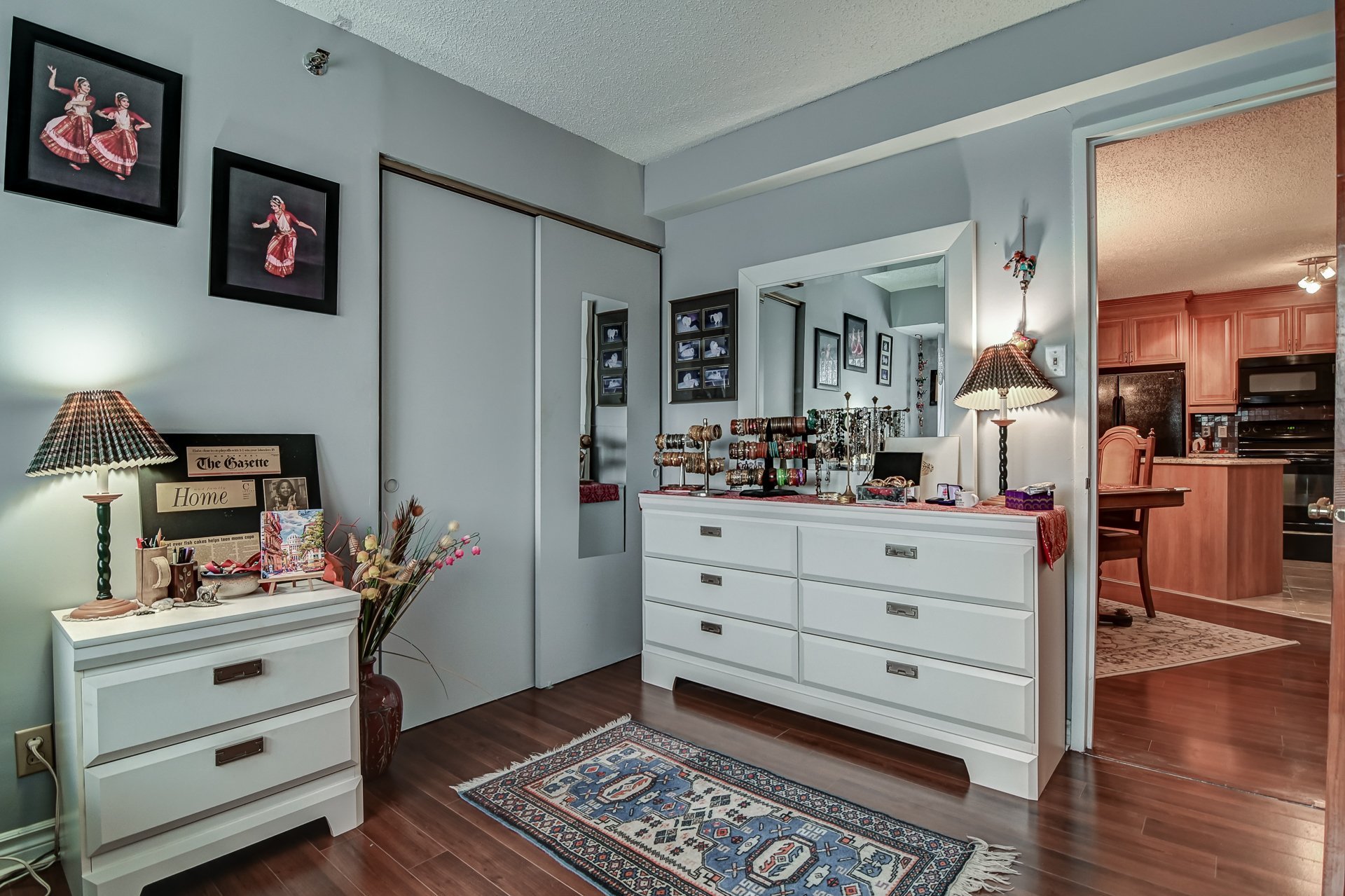Broker's Remark
Tour 360 here: https://360.jcabana.ca/virtualtour/b5f931b1 , YT video here: https://youtu.be/hXzMuoSFWTQ . Discover this dream condo: 3 bedrooms, 2 bathrooms, including a private one in the master bedroom. Nestled on the banks of the Saint Lawrence River, it offers a breathtaking view. Imagine serene mornings and peaceful evenings, with luxurious amenities: indoor pool, spa, saunas, tennis courts, gym, and indoor parking. Everything is there for a daily life filled with comfort and elegance. In a breathtaking environment, let your inspiration create memories with those you love. Welcome to your new oasis of tranquility and luxury.
Addendum
Luxury Condo on the Banks of the Saint Lawrence - Built in
1988
Discover this exceptional condo, an architectural treasure
erected in 1988, combining history and modernity in the
heart of a breathtaking natural setting. Located on the
banks of the Saint Lawrence, this dwelling offers not only
a stunning view of the river but also a luxurious and
serene lifestyle.
Space and Comfort
Three Bedrooms: Each room is a haven of tranquility, with
special attention paid to natural light and comfort. The
master bedroom includes an en-suite bathroom, offering
privacy and convenience.
Two Modern Bathrooms: Designed for comfort and
functionality, these bathrooms reflect the perfect blend of
old-world charm and modern amenities.
Granite Kitchen Countertops: The kitchen features elegant
granite countertops, adding a touch of sophistication and
durability to the culinary space.
Enchanting River Views
Enjoy magnificent panoramas from your window, providing a
daily spectacle of nature and the calm waters of the Saint
Lawrence.
Amenities That Define Luxury
Indoor Pool, Spa, and Saunas: Enjoy the wellness
facilities, perfect for relaxation and rejuvenation.
Gym and Tennis Courts: Maintain an active lifestyle with
top-level sports facilities.
Secure Indoor Parking: Comfort and security are ensured
with indoor parking, a necessity in the Canadian climate.
A Prime Location
Close to the dynamic 1030 district and the Champlain
Bridge, this condo offers the best of both worlds: a
peaceful oasis near the vibrant heart of the city.
A Legacy of 1988 Reinvented
Built in 1988, this building represents a unique blend of
history and modernity, offering a living experience rich in
character and contemporary comfort.
Your New Dream Home
This condo is not just a residence, it's a space where life
is fully lived, a place to create unforgettable memories in
a setting of luxury and elegance.
Welcome to your new oasis of tranquility, a place where
every day is a journey into a world of comfort, history,
and natural beauty. We invite you to discover this
architectural gem, a rare pearl on the banks of the Saint
Lawrence.
INCLUDED
Lights and fixtures
EXCLUDED
Personal belongings














































