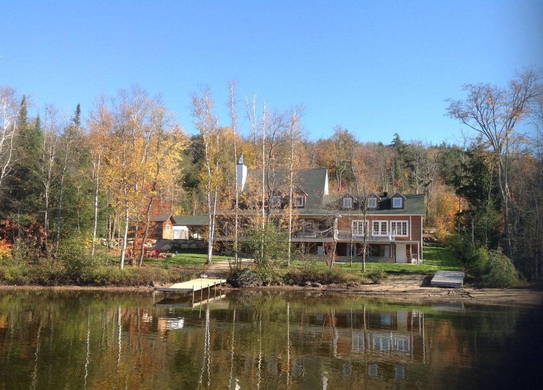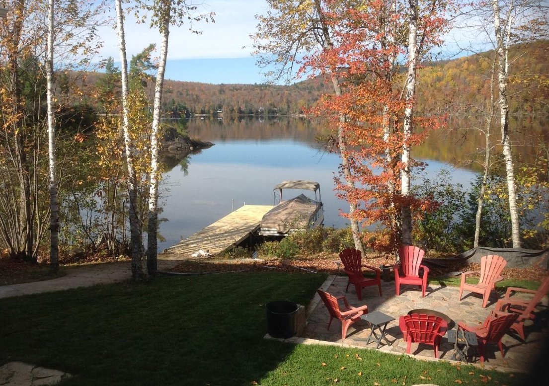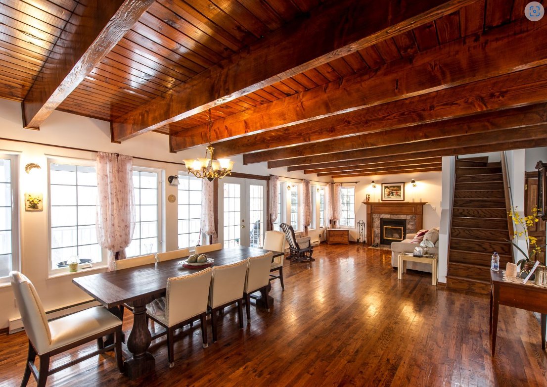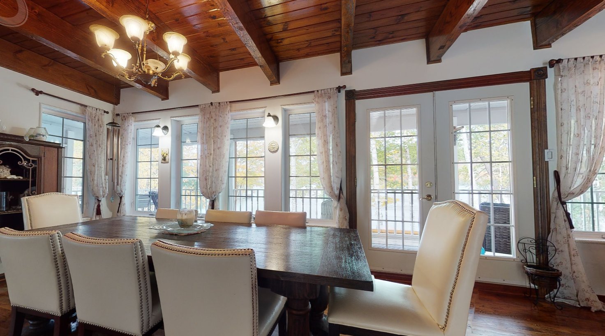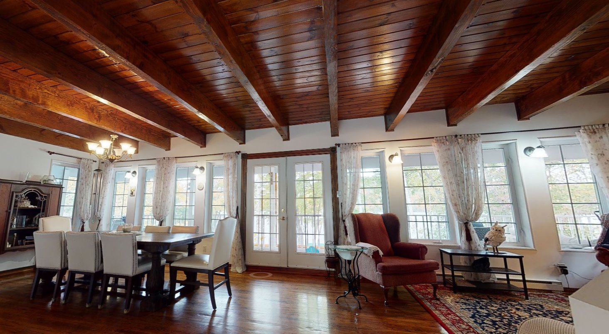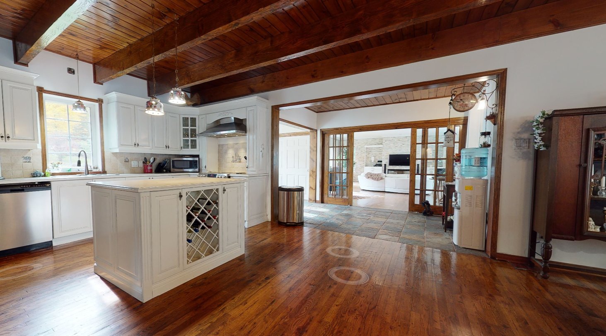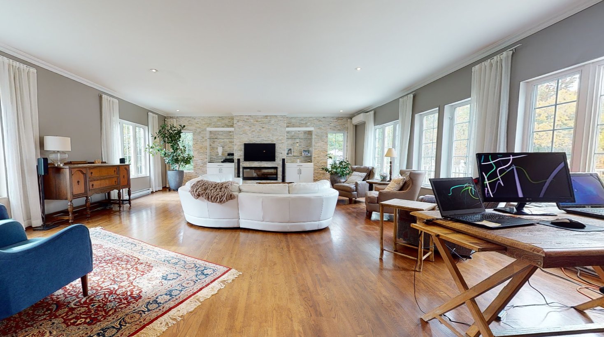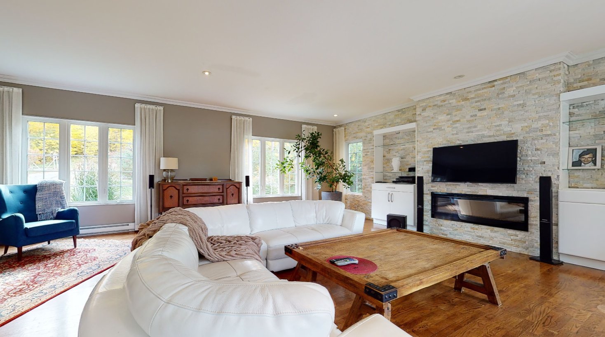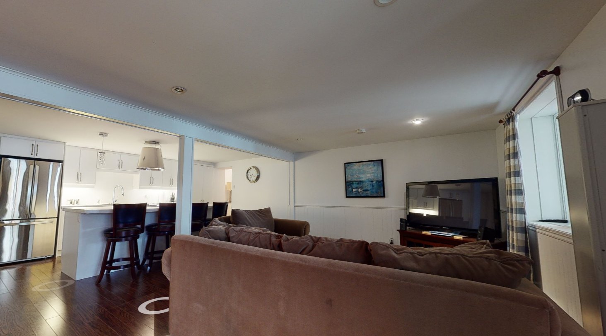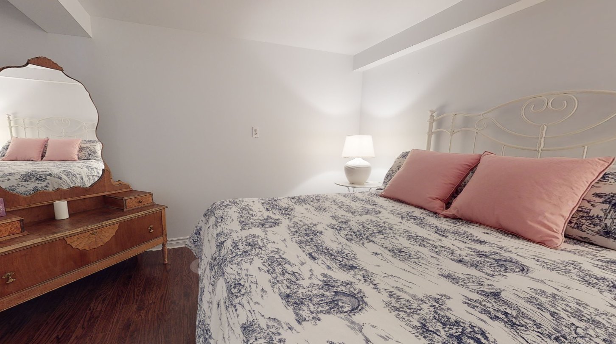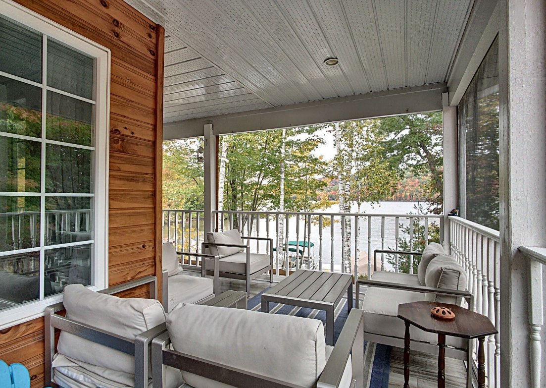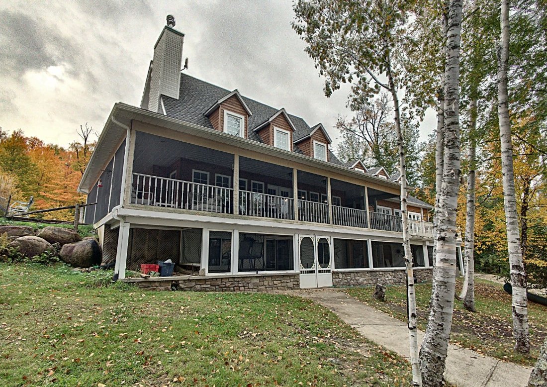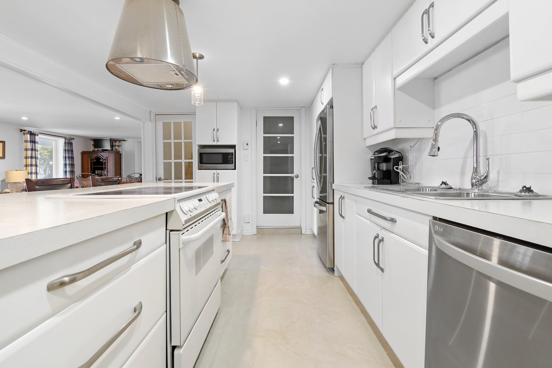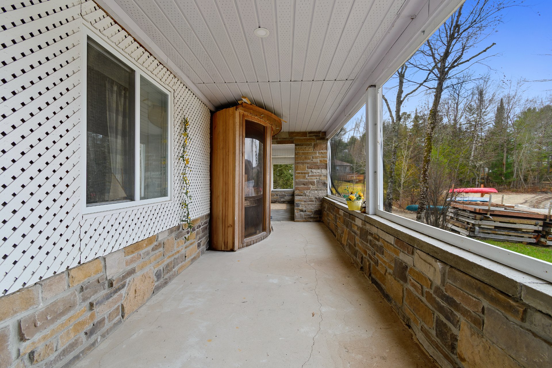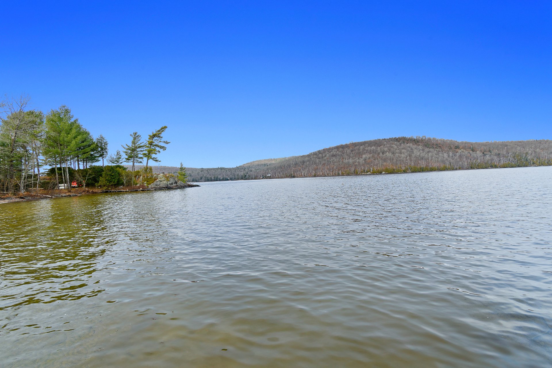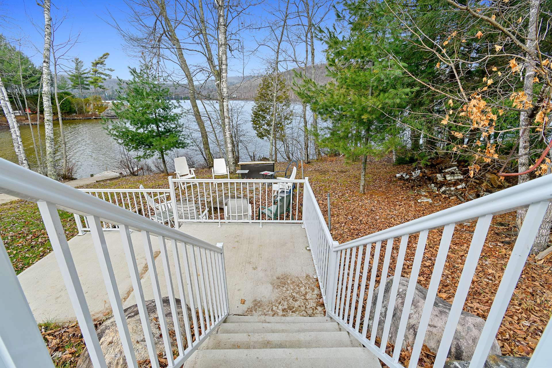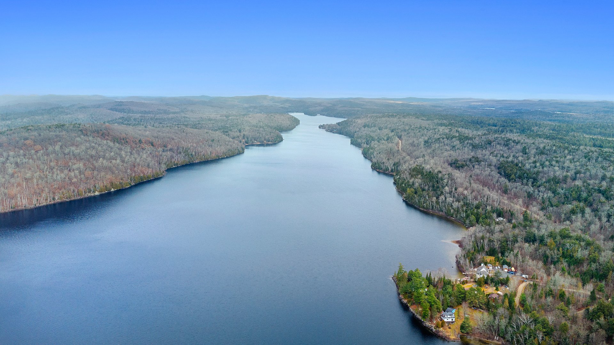- Follow Us:
- 438-387-5743
Broker's Remark
Short-term rentals allowed! Discover this sumptuous property on the shores of Lac Gagnon, offering an elegant and intimate lifestyle. With 4 bedrooms, 1 office and 3 bathrooms, garage and a full additional living space on the garden level, this 4-season, two-story residence is perfect for welcoming a large family and guests in a refined setting. Enjoy the tranquillity of a large, wooded lot with private beach, spa and private dock offering direct access to the lake. The house combines refinement and comfort thanks to its light-filled living spaces, warm woodwork and breathtaking water views. An exceptional opportunity.
Addendum
Majestic 2-storey property with walk-out basement on Lac
Gagnon. (Totalling nearly 4300sq.ft. of floor space)
+++ Property Features +++
- Short-term rentals allowed
- Lac Gagnon waterfront property with large private beach.
- 4 bedrooms. 3 bedrooms on main floor and 1 bedroom in
guest quarters on garden level.
- Office space
- Living and dining rooms with wood panelling, wood beams
and 9' ceilings.
- Open concept with abundant natural light
- Wood-burning stone fireplace in dining room, and electric
fireplace.
- Large family room overlooking Lac Gagnon.
- Garden-level guest accommodation: Fully equipped space
with modern kitchen, living room, dining room, full
bathroom and laundry room. Ideal for entertaining guests in
complete privacy.
- 2 full-size screened terraces offering magnificent views.
- Spa for ultimate relaxation, outdoor fire pit and large
waterfront dock.
- Additional storage space for outdoor equipment and
recreational vehicles.
- Custom workshop in garage.
- Generous, intimate land surrounded by lush forest.
- Large private dock for easy access to the water, ideal
for swimming, boating and relaxation.
- Municipal infrastructure: Waste collection and snow
removal provided by the municipality.
+++ Renovations +++
- Roofing 2017
- Thermos windows 2022
- Garage renovations 2021
- Landscaping neat paving 2024
+++ Location +++
- CLUB SKIRA ski, snowshoe and hiking center and IROQUOIS
trails.
- ROUTE DES ZINGUES trail 5.9 km
- Mont Kajakokanak: 11.5 km
- Lac Gagnon beach: 11.8 km
- Ecocentre Duhamel: 13.7 km
- Mont-Tremblant: 60 min
- Gatineau: 1h45
- Ottawa: 1 hr 50 min
Discover this imposing, elegant property on the shores of
Lac Gagnon. Click below for more information.
INCLUDED
Fridge x 3, Ovens x 2, Dishwashers x 2, Washers x2, Dryers x 2, Blinds, Curtains, Lighting fixtures, Central vacuum and accessories, Spa, Wooden dock.
| BUILDING | |
|---|---|
| Type | Two or more storey |
| Style | Detached |
| Dimensions | 0x0 |
| Lot Size | 32,581 PC |
| Floors | 0 |
| Year Constructed | 2001 |
| EVALUATION | |
|---|---|
| Year | 2024 |
| Lot | $ 104,100 |
| Building | $ 508,500 |
| Total | $ 612,600 |
| EXPENSES | |
|---|---|
| Municipal Taxes (2024) | $ 4610 / year |
| School taxes (2024) | $ 511 / year |
| ROOM DETAILS | |||
|---|---|---|---|
| Room | Dimensions | Level | Flooring |
| Hallway | 18.1 x 7.7 P | Ground Floor | Slate |
| Hallway | 9 x 4 P | Ground Floor | Ceramic tiles |
| Living room | 12.6 x 11.1 P | Ground Floor | Wood |
| Kitchen | 9.2 x 15 P | Ground Floor | Wood |
| Dining room | 12.6 x 19 P | Ground Floor | Wood |
| Family room | 30 x 23 P | Ground Floor | Wood |
| Washroom | 8.8 x 6.8 P | Ground Floor | Ceramic tiles |
| Primary bedroom | 17.3 x 14.8 P | 2nd Floor | Wood |
| Bedroom | 8.7 x 13.3 P | 2nd Floor | Wood |
| Bedroom | 17.2 x 10.1 P | 2nd Floor | Wood |
| Bathroom | 9.4 x 13.3 P | 2nd Floor | Wood |
| Hallway | 18 x 4.7 P | Basement | Floating floor |
| Dining room | 11.1 x 11.7 P | Basement | Floating floor |
| Living room | 11.1 x 13.6 P | Basement | Floating floor |
| Kitchen | 11.3 x 17.4 P | Basement | Floating floor |
| Home office | 12.6 x 10.7 P | Basement | Floating floor |
| Bedroom | 12.8 x 11.1 P | Basement | Floating floor |
| Bathroom | 11.1 x 7.9 P | Basement | Ceramic tiles |
| Laundry room | 5.8 x 8.2 P | Basement | Floating floor |
| CHARACTERISTICS | |
|---|---|
| Driveway | Double width or more, Not Paved |
| Landscaping | Landscape |
| Cupboard | Wood |
| Heating system | Electric baseboard units |
| Water supply | Lake water |
| Heating energy | Electricity |
| Equipment available | Central vacuum cleaner system installation, Sauna, Wall-mounted heat pump, Private yard, Private balcony |
| Windows | PVC |
| Foundation | Poured concrete |
| Hearth stove | Wood fireplace |
| Garage | Heated, Detached, Single width |
| Siding | Wood, Stone, Vinyl |
| Distinctive features | Water access, No neighbours in the back, Cul-de-sac, Waterfront, Navigable, Resort/Cottage |
| Bathroom / Washroom | Seperate shower |
| Basement | 6 feet and over, Finished basement, Separate entrance |
| Parking | Outdoor, Garage |
| Sewage system | Purification field, Septic tank |
| Window type | Sliding, Crank handle |
| Roofing | Asphalt shingles |
| Topography | Sloped, Flat |
| View | Water, Panoramic |
| Zoning | Residential |
| Proximity | Cross-country skiing, Snowmobile trail, ATV trail |
| Restrictions/Permissions | Short-term rentals allowed |
marital
age
household income
Age of Immigration
common languages
education
ownership
Gender
construction date
Occupied Dwellings
employment
transportation to work
work location
| BUILDING | |
|---|---|
| Type | Two or more storey |
| Style | Detached |
| Dimensions | 0x0 |
| Lot Size | 32,581 PC |
| Floors | 0 |
| Year Constructed | 2001 |
| EVALUATION | |
|---|---|
| Year | 2024 |
| Lot | $ 104,100 |
| Building | $ 508,500 |
| Total | $ 612,600 |
| EXPENSES | |
|---|---|
| Municipal Taxes (2024) | $ 4610 / year |
| School taxes (2024) | $ 511 / year |

