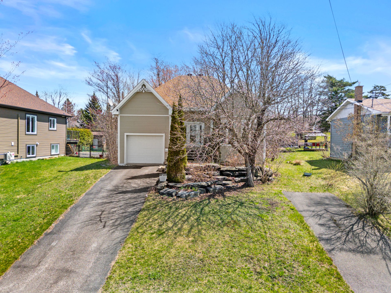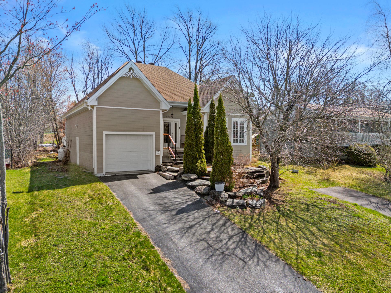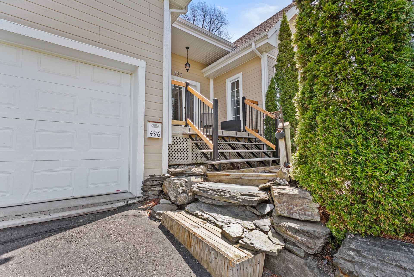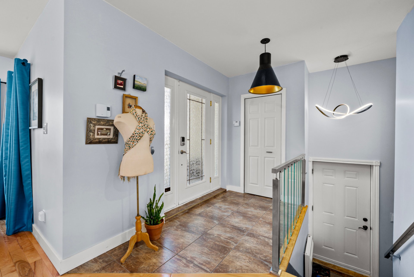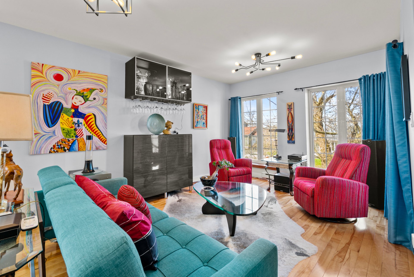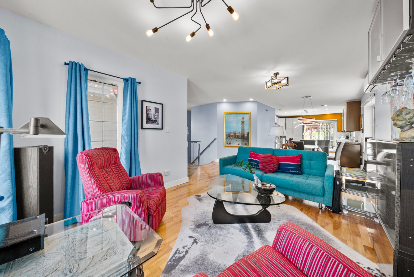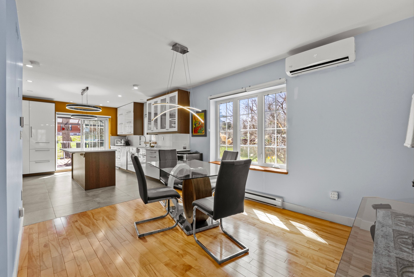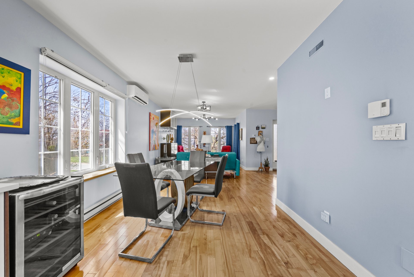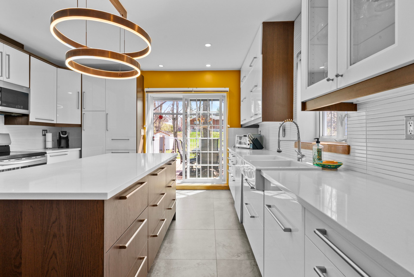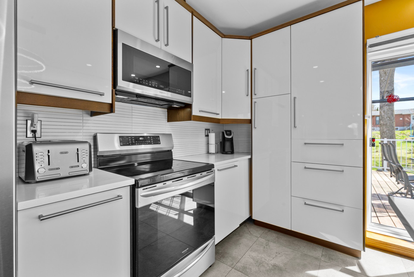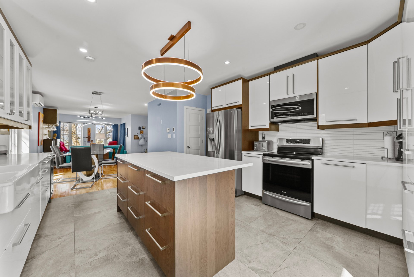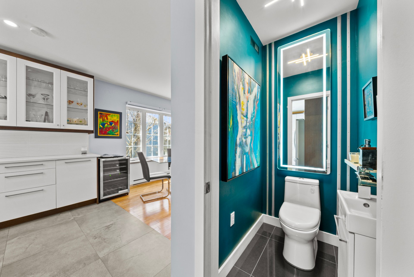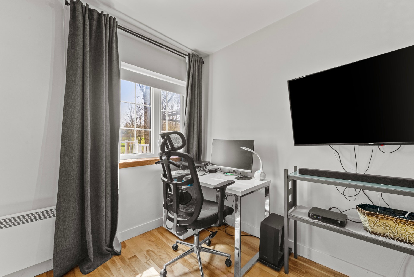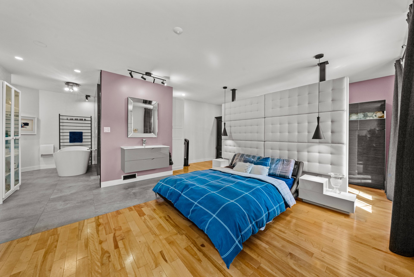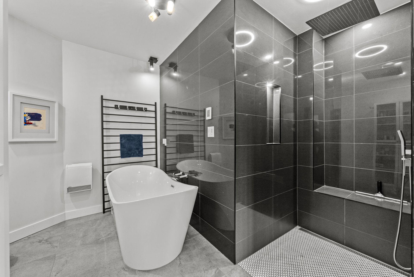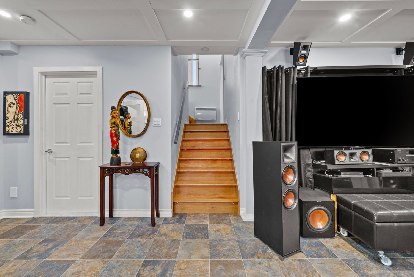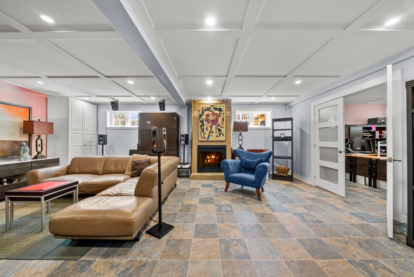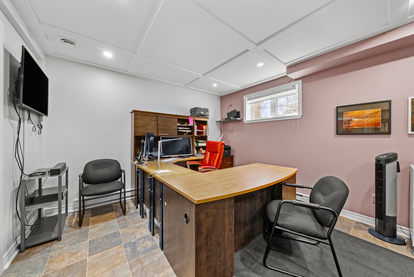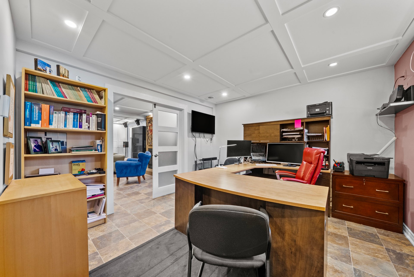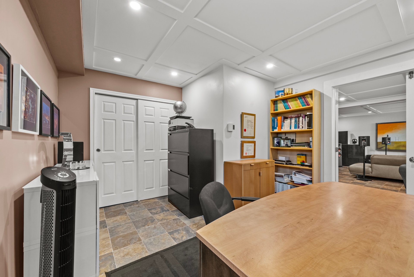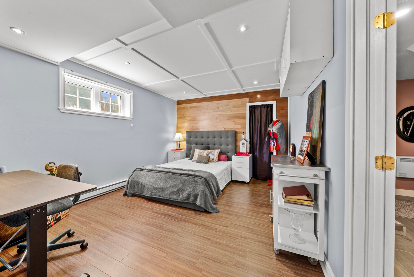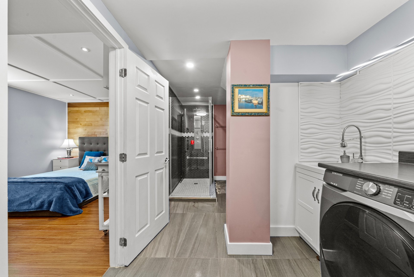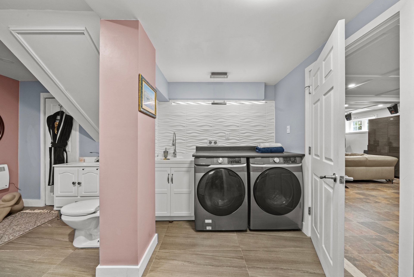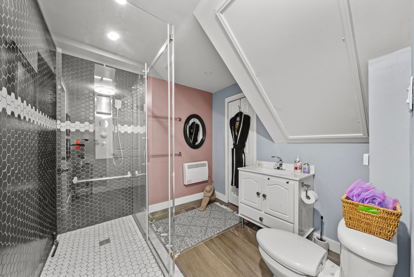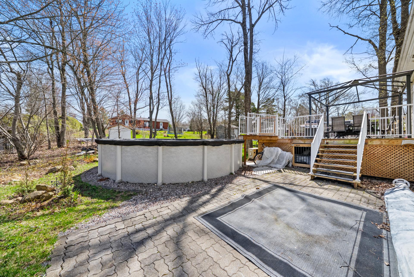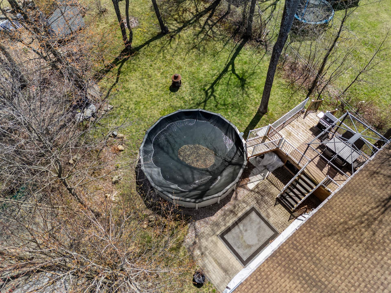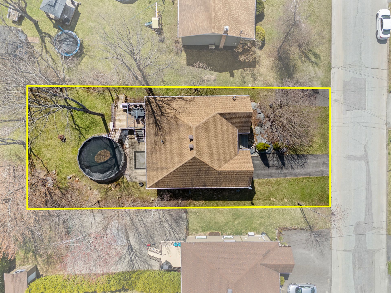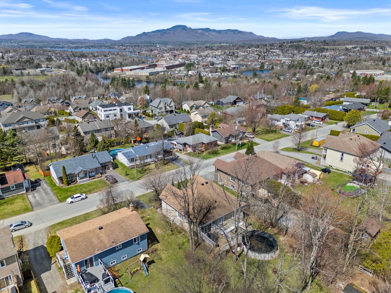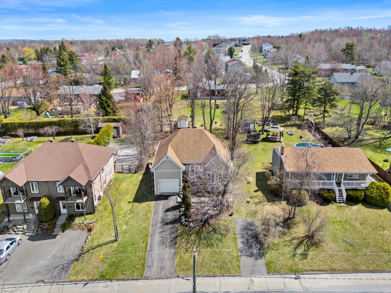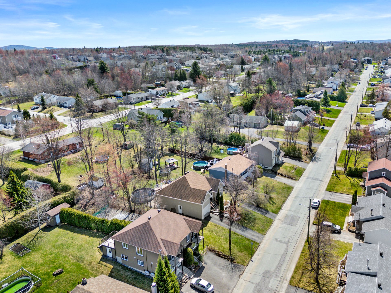- Follow Us:
- 438-387-5743
Broker's Remark
Nestled in a sought-after neighborhood of Magog and offering a beautiful view of Mount Orford, this stunning property with a garage impresses with its peaceful, family-friendly setting. The interior, bathed in natural light thanks to abundant windows, has been carefully maintained and renovated over the years. The modern open-concept kitchen, with its large island and numerous cabinets, is perfect for entertaining. Three bedrooms, two bathrooms, a powder room, and a main-floor primary suite with walk-in closet and ensuite bathroom. Fully finished basement, spacious landscaped yard, above-ground pool, and close to parks, beaches, and services.
Addendum
Stunning property with a garage located in a quiet,
family-friendly, and sought-after area of Magog, also
offering a splendid view of Mount Orford. An ideal
location, close to essential services, schools, parks,
trails, and beaches, all just minutes away.
Carefully maintained and renovated over the years, this
home captivates with its meticulous interior that's both
warm and contemporary. Right from the entrance, natural
light abounds thanks to generous windows that illuminate
the entire first floor.
The modern, open-plan kitchen is a real favorite. It
features a large central island, ample counter space and a
multitude of cabinets, creating a convivial space perfect
for entertaining.
With three bedrooms, two full bathrooms and a powder room,
this home meets the needs of the whole family. The master
bedroom, located on the first floor, features an elegant
en-suite bathroom as well as a large walk-in closet.
The fully finished basement offers a large family room, two
additional bedrooms, a bathroom and a separate laundry
room. A versatile space that adapts to all family realities.
Outside, the landscaped courtyard invites you to relax with
a large terrace and an above-ground pool installed in 2023,
ideal for taking full advantage of fine weather.
INCLUDED
Light fixtures, blinds, curtains pole
EXCLUDED
Sellers' personal effects, Appliances, Furnishings, All basement sound systems
| BUILDING | |
|---|---|
| Type | Bungalow |
| Style | Detached |
| Dimensions | 13.5x11.69 M |
| Lot Size | 941 MC |
| Floors | 0 |
| Year Constructed | 2008 |
| EVALUATION | |
|---|---|
| Year | 2025 |
| Lot | $ 105,900 |
| Building | $ 410,000 |
| Total | $ 515,900 |
| EXPENSES | |
|---|---|
| Municipal Taxes (2025) | $ 3389 / year |
| School taxes (2025) | $ 277 / year |
| ROOM DETAILS | |||
|---|---|---|---|
| Room | Dimensions | Level | Flooring |
| Hallway | 6.2 x 5.1 P | Ground Floor | Ceramic tiles |
| Living room | 14.9 x 17.7 P | Ground Floor | Wood |
| Dining room | 14.5 x 10.5 P | Ground Floor | Wood |
| Kitchen | 13.6 x 14.4 P | Ground Floor | Ceramic tiles |
| Washroom | 2.1 x 4.10 P | Ground Floor | Ceramic tiles |
| Primary bedroom | 15.6 x 17.3 P | Ground Floor | Wood |
| Walk-in closet | 6.5 x 17.3 P | Ground Floor | Wood |
| Bathroom | 10.8 x 10.0 P | Ground Floor | Ceramic tiles |
| Family room | 28.4 x 17.7 P | Basement | Flexible floor coverings |
| Bedroom | 11.11 x 17.3 P | Basement | Flexible floor coverings |
| Bedroom | 11.4 x 15.8 P | Basement | Floating floor |
| Storage | 11.4 x 8.8 P | Basement | Floating floor |
| Laundry room | 8.3 x 7.4 P | Basement | Ceramic tiles |
| Bathroom | 8.3 x 8.4 P | Basement | Ceramic tiles |
| CHARACTERISTICS | |
|---|---|
| Basement | 6 feet and over, Finished basement |
| Pool | Above-ground |
| Bathroom / Washroom | Adjoining to primary bedroom, Seperate shower |
| Driveway | Asphalt |
| Roofing | Asphalt shingles |
| Garage | Attached, Heated, Single width |
| Window type | Crank handle |
| Proximity | Daycare centre, Elementary school, Highway, Hospital, Park - green area |
| Heating system | Electric baseboard units, Space heating baseboards |
| Heating energy | Electricity |
| Topography | Flat, Sloped |
| Parking | Garage, Outdoor |
| Landscaping | Landscape, Patio |
| View | Mountain |
| Sewage system | Municipal sewer |
| Water supply | Municipality |
| Hearth stove | Other |
| Foundation | Poured concrete |
| Windows | PVC |
| Zoning | Residential |
| Cupboard | Thermoplastic |
| Equipment available | Ventilation system, Wall-mounted heat pump |
marital
age
household income
Age of Immigration
common languages
education
ownership
Gender
construction date
Occupied Dwellings
employment
transportation to work
work location
| BUILDING | |
|---|---|
| Type | Bungalow |
| Style | Detached |
| Dimensions | 13.5x11.69 M |
| Lot Size | 941 MC |
| Floors | 0 |
| Year Constructed | 2008 |
| EVALUATION | |
|---|---|
| Year | 2025 |
| Lot | $ 105,900 |
| Building | $ 410,000 |
| Total | $ 515,900 |
| EXPENSES | |
|---|---|
| Municipal Taxes (2025) | $ 3389 / year |
| School taxes (2025) | $ 277 / year |

