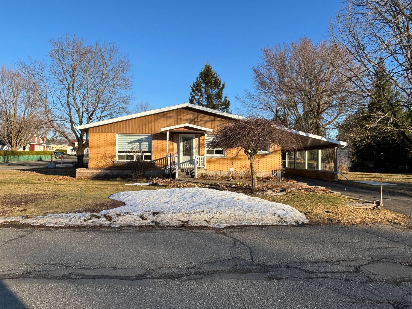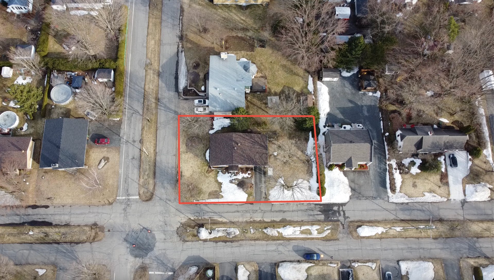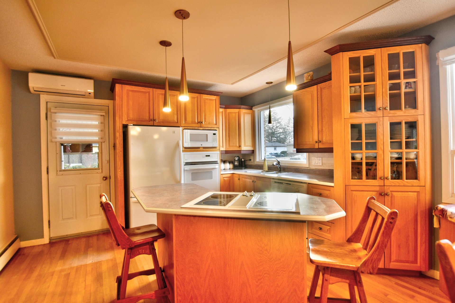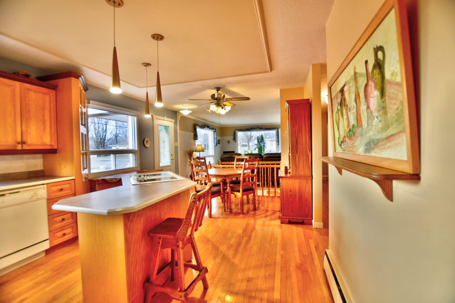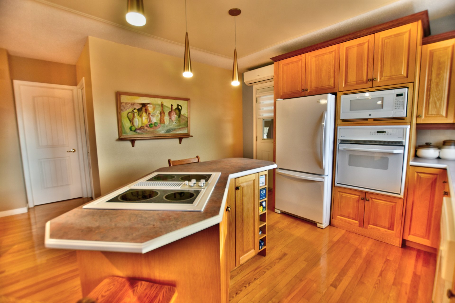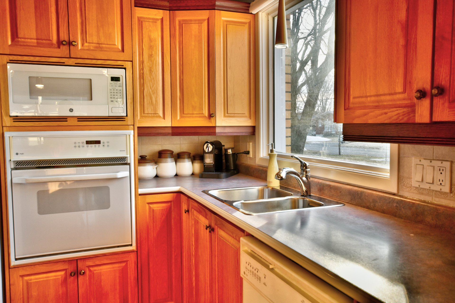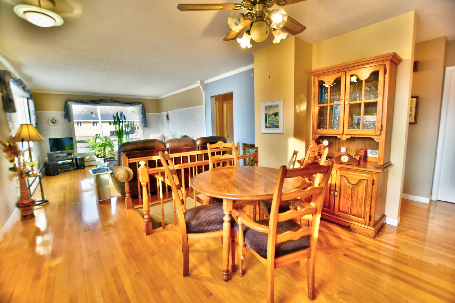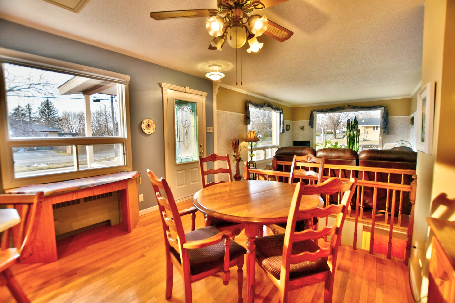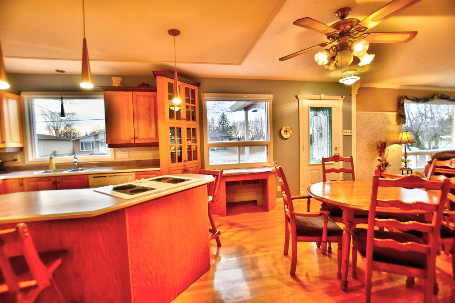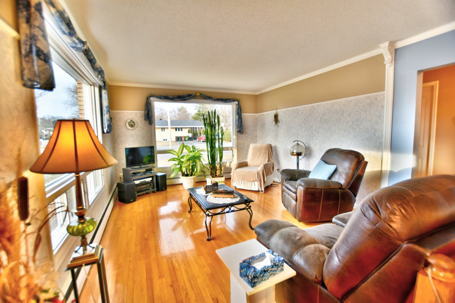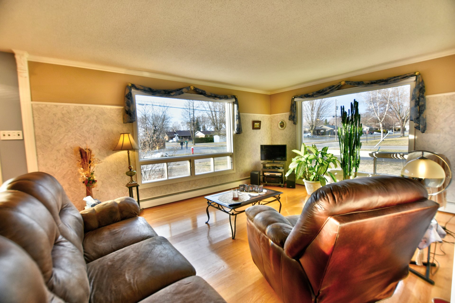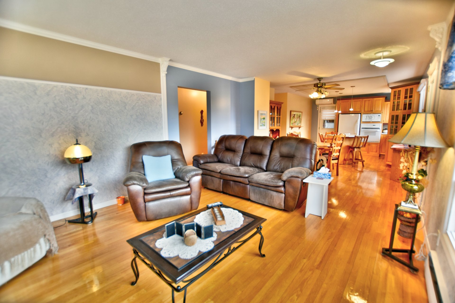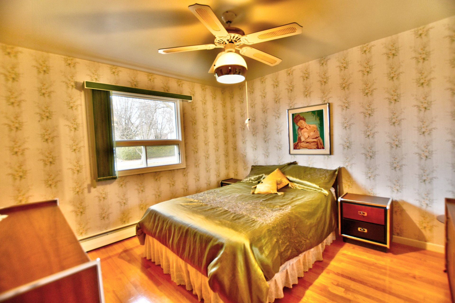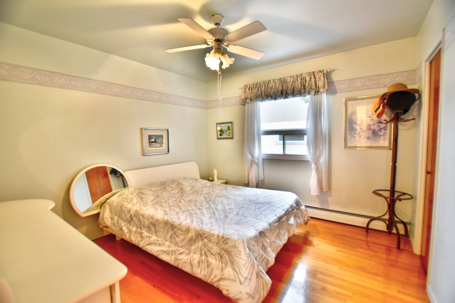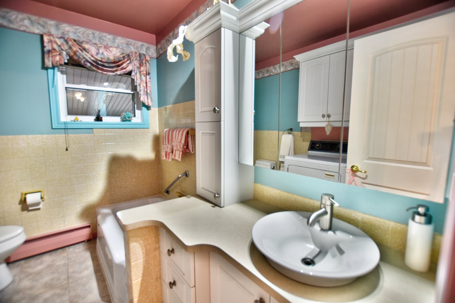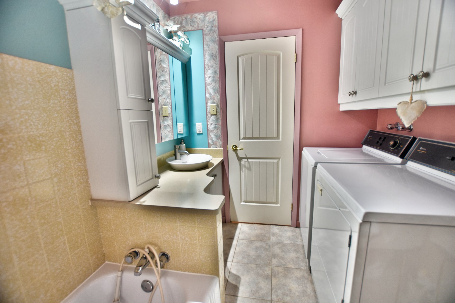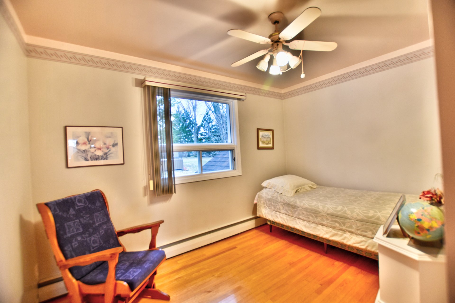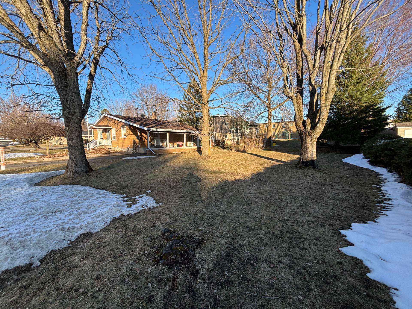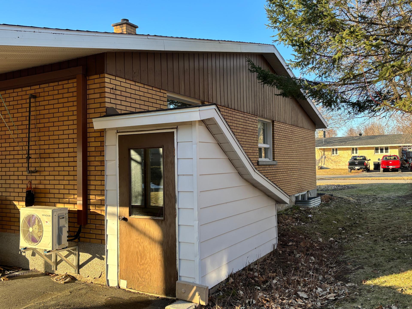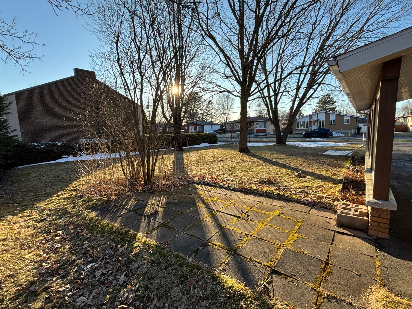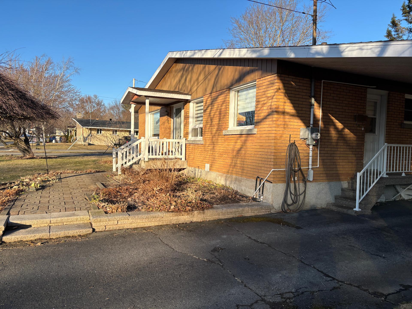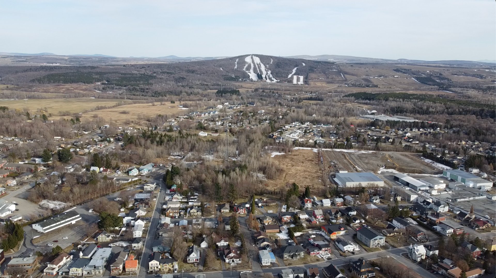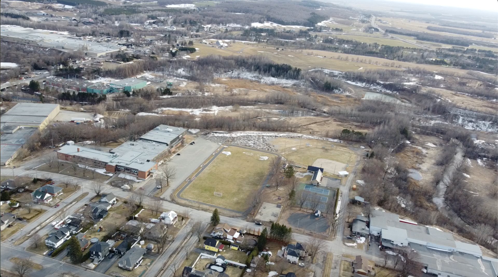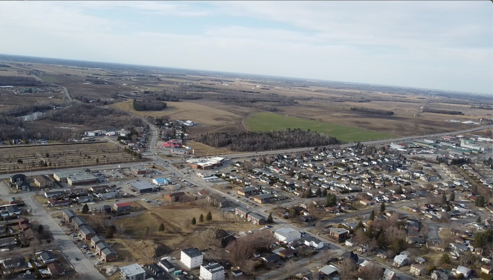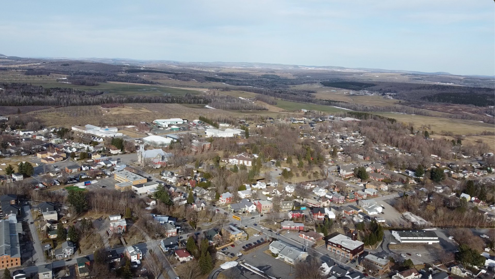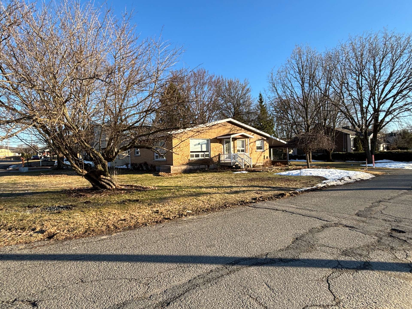Broker's Remark
Don't miss this opportunity! Located at 11 boulevard Beaumier, this 3-bedroom home on the same level is ideal for your family. Its location is perfect: between an elementary school, a high school and a daycare center, a stone's throw from a park, a bike path and sports activities (hiking, downhill skiing, golf, slides). A sought-after area in the picturesque Centre-du-Québec village of Warwick! One visit is all it takes to fall under its spell. Contact me today!
Addendum
Here's a complete list of activities and points of interest
within 5 km of 11, boulevard Beaumier, Warwick
Outdoor activities and sports:
* Mont Gleason Resort -- Downhill skiing, snowboarding,
snowshoeing and alpine hiking.
* Canton Golf Club -- 18-hole course overlooking Mont
Gleason.
* Bicycle path -- Former railroad track adapted for biking
and walking.
* Warwick Arena -- Ice skating, field hockey and sporting
events.
* Warwick municipal swimming pool -- Indoor pool.
* Municipal tennis courts -- For tennis enthusiasts,
available to the public.
* Warwick Baseball Field -- For local games and training.
* Guerilla Tagball -- Paintball center with various fields.
Parks and historic sites :
* Parc Yvon-Paré -- Park with green spaces, children's
playground and walking trails.
* Perrault covered bridge -- Historic site perfect for a
picturesque stroll.
Nearby schools :
* École Sainte-Marie de Warwick -- Elementary school with
special education services.
* École secondaire Monique-Proulx -- Local high school.
Local gourmet experiences :
* Le Verger Canard Goûteux -- Local products: duck, apples
and farm tours.
* La Fromagerie Victoria -- Cheese factory, restaurant, ice
cream and fun.
* Fromagerie du Presbytère de Sainte Élizabeth de Warwick:
Artisanal cheese dairy founded in 2005 by the Morin family
in a former presbytery. It is renowned for its high-quality
cheeses, such as Louis d'Or and Bleu d'Élizabeth. Their
products are made with milk from their neighboring farm,
Ferme Louis d'Or.
* La WickStation Microbrewery: More than just a craft
microbrewery, La Wick is a world in itself, with classic
and funky beers, a counter-bar, dining room and heated
terrace. All this, plus shows and events featuring the most
in-demand artists for evenings that rock!
* Pub L'OURS NOIR: Good bistro located in the heart of
Warwick near the bike path. Excellent service and good
choice of dishes made from fresh ingredients. Reasonable
prices for the quality of the dishes. Nice terrace in
summer. Worth a visit.
INCLUDED
Appliances (hob, stove, built-in oven, fridge, microwave oven, dishwasher, washer-dryer, central vacuum and accessories, pool table, freezer, wood-burning stove, salt water treatment.
EXCLUDED
Owner's furniture and personal effects.

