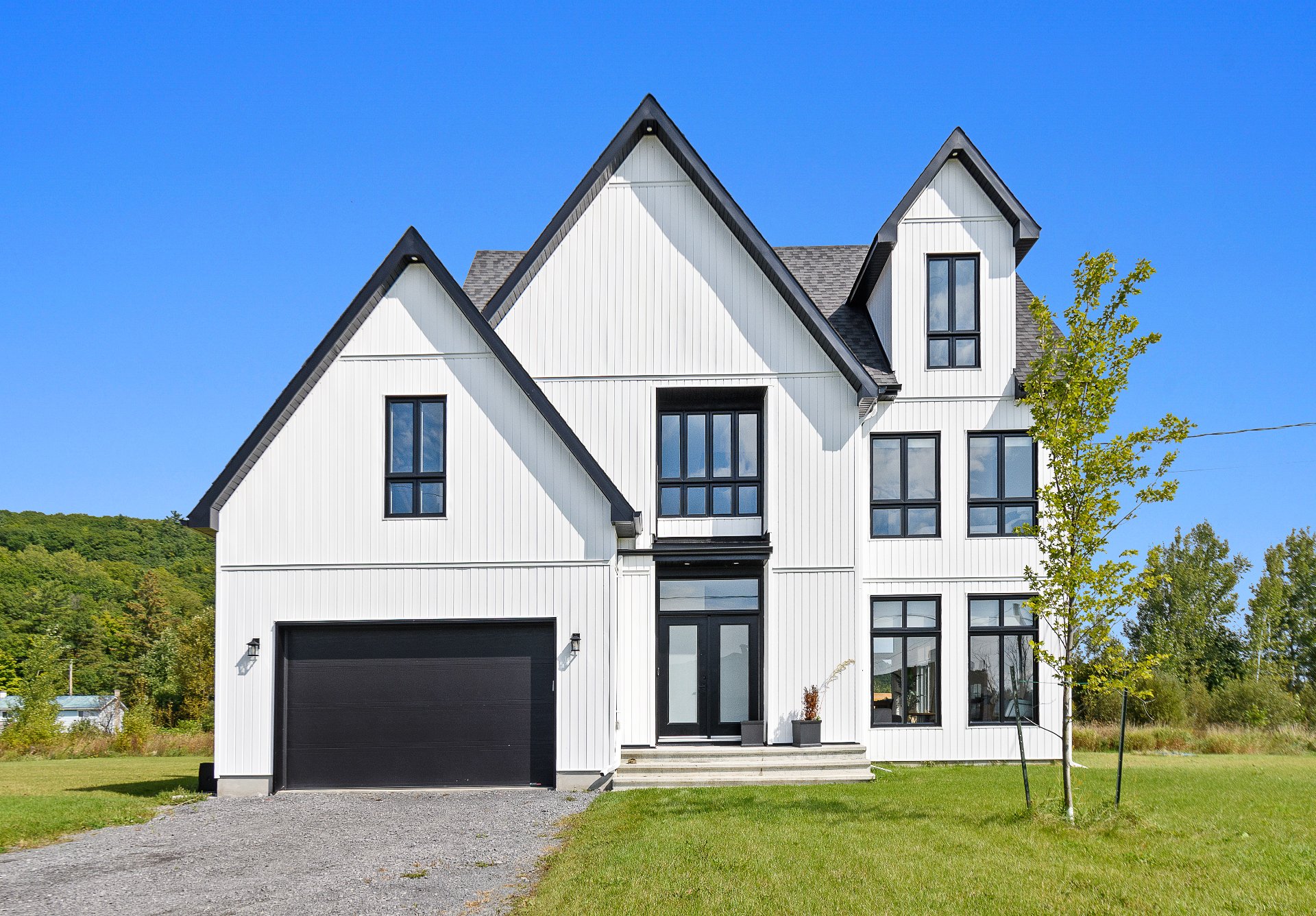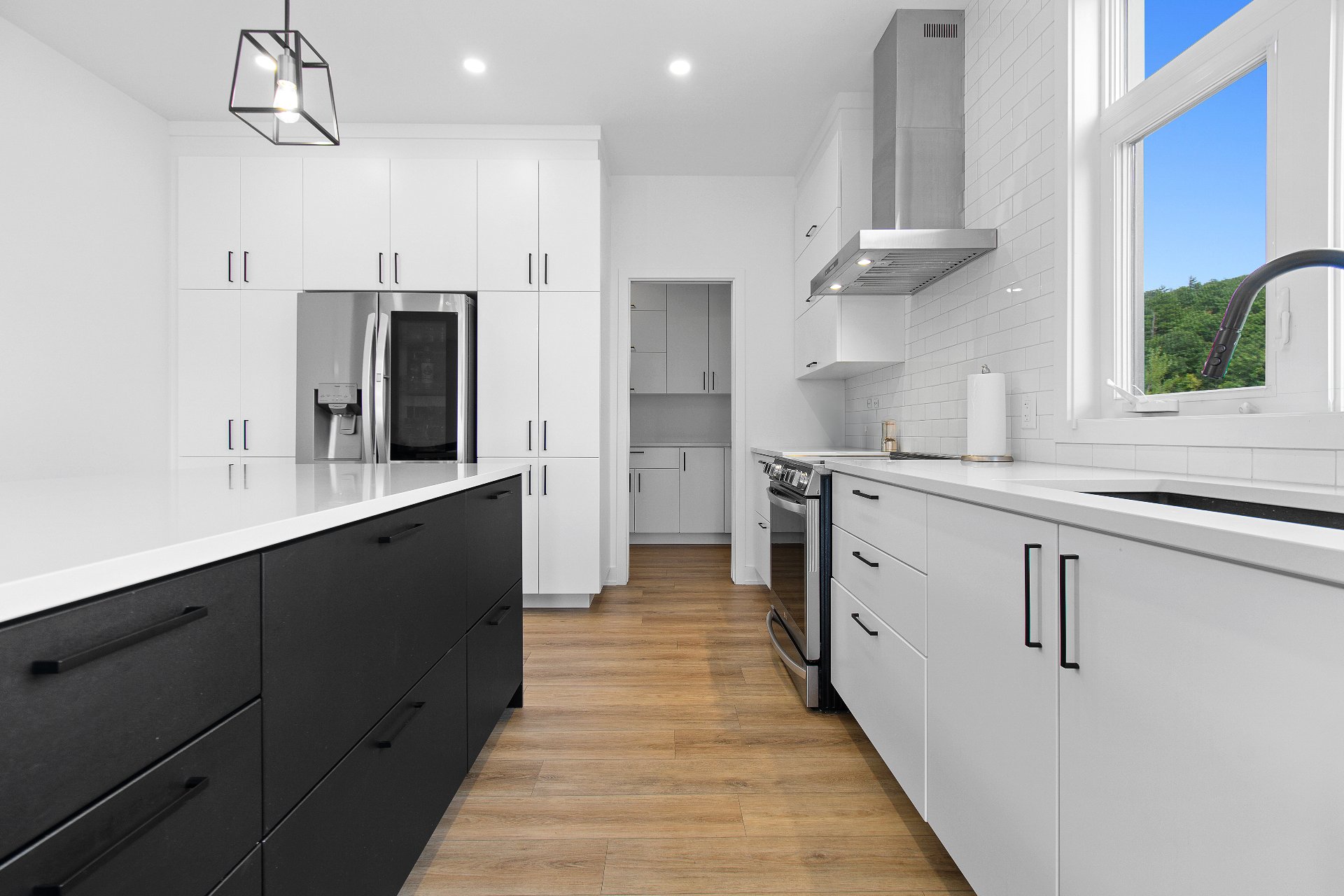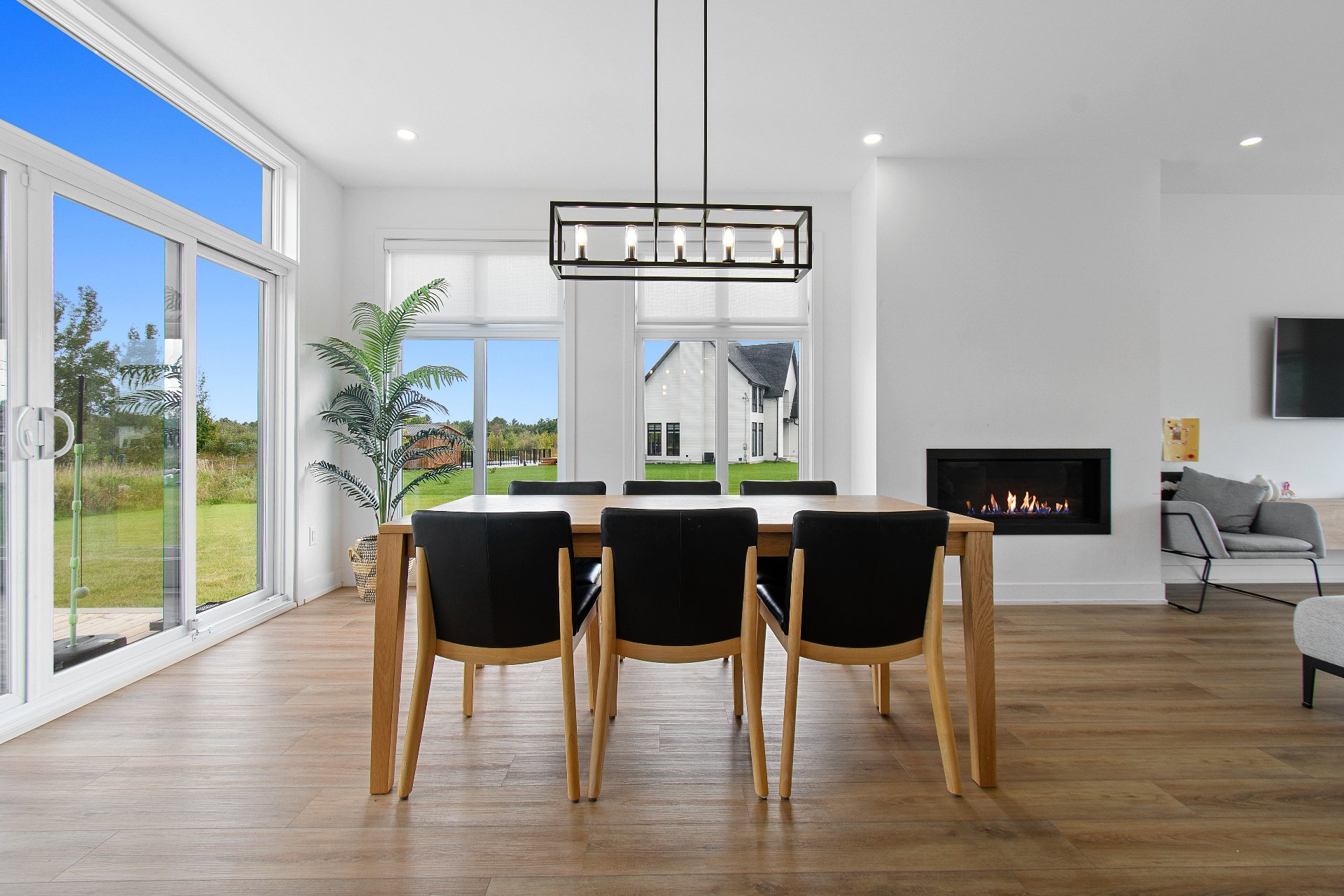- Follow Us:
- 438-387-5743
Broker's Remark
Beautiful property with a heated, insulated double garage, three floors, and stunning mountain views. Built in 2022, it offers 4 bedrooms with the possibility of 2 more in the loft and 2 additional ones in the basement, an office space, and several extras (close to $100,000). The spacious living room features a gas fireplace, a 9-foot ceiling on the main floor, and a splendid kitchen with a large island/quartz countertops/ceiling-high cabinets/ceramic backsplash. There is a huge pantry with PVC cabinets, a master bedroom with 2 walk-in closets, and a private bathroom with an enormous glass-enclosed ceramic shower. All bedrooms have walk-in cl
Addendum
Hardwood staircase with solid wood and wrought iron railing
INCLUDED
Canvas, play structure, water softener, furnace, water heater, dishwasher, fridge, electric garage door opener
EXCLUDED
Propane tank
| BUILDING | |
|---|---|
| Type | Two or more storey |
| Style | Detached |
| Dimensions | 9.23x11.07 M |
| Lot Size | 4,146 MC |
| Floors | 0 |
| Year Constructed | 2022 |
| EVALUATION | |
|---|---|
| Year | 2024 |
| Lot | $ 232,300 |
| Building | $ 564,100 |
| Total | $ 796,400 |
| EXPENSES | |
|---|---|
| Municipal Taxes (2024) | $ 5242 / year |
| School taxes (2024) | $ 619 / year |
| ROOM DETAILS | |||
|---|---|---|---|
| Room | Dimensions | Level | Flooring |
| Dining room | 12 x 15.2 P | Ground Floor | Flexible floor coverings |
| Living room | 14.1 x 12 P | Ground Floor | Flexible floor coverings |
| Kitchen | 14.1 x 13.5 P | Ground Floor | Ceramic tiles |
| Other | 6.1 x 13 P | Ground Floor | Flexible floor coverings |
| Washroom | 5.7 x 4.9 P | Ground Floor | Flexible floor coverings |
| Storage | 5 x 5 P | Ground Floor | Flexible floor coverings |
| Hallway | 6.9 x 12.7 P | Ground Floor | Flexible floor coverings |
| Bathroom | 9.2 x 9 P | 2nd Floor | Ceramic tiles |
| Bedroom | 10.9 x 14 P | 2nd Floor | Flexible floor coverings |
| Bedroom | 10.9 x 12.8 P | 2nd Floor | Flexible floor coverings |
| Primary bedroom | 12.7 x 12.8 P | 2nd Floor | Flexible floor coverings |
| Bathroom | 8.8 x 13 P | 2nd Floor | Ceramic tiles |
| Other | 21 x 12 P | 3rd Floor | Flexible floor coverings |
| Bedroom | 13.1 x 22 P | 3rd Floor | Flexible floor coverings |
| CHARACTERISTICS | |
|---|---|
| Water supply | Artesian well |
| Windows | PVC |
| Foundation | Poured concrete |
| Hearth stove | Gaz fireplace |
| Garage | Attached, Double width or more |
| Distinctive features | No neighbours in the back |
| Proximity | Highway, Cegep, Golf, Hospital, Park - green area, Elementary school, High school, Public transport, University, Bicycle path, Alpine skiing, Cross-country skiing, Daycare centre, Snowmobile trail, ATV trail |
| Parking | Garage |
| Sewage system | Purification field, Septic tank |
| Roofing | Asphalt shingles, Elastomer membrane |
| Topography | Flat |
| View | Mountain |
| Zoning | Residential |
marital
age
household income
Age of Immigration
common languages
education
ownership
Gender
construction date
Occupied Dwellings
employment
transportation to work
work location
| BUILDING | |
|---|---|
| Type | Two or more storey |
| Style | Detached |
| Dimensions | 9.23x11.07 M |
| Lot Size | 4,146 MC |
| Floors | 0 |
| Year Constructed | 2022 |
| EVALUATION | |
|---|---|
| Year | 2024 |
| Lot | $ 232,300 |
| Building | $ 564,100 |
| Total | $ 796,400 |
| EXPENSES | |
|---|---|
| Municipal Taxes (2024) | $ 5242 / year |
| School taxes (2024) | $ 619 / year |




























