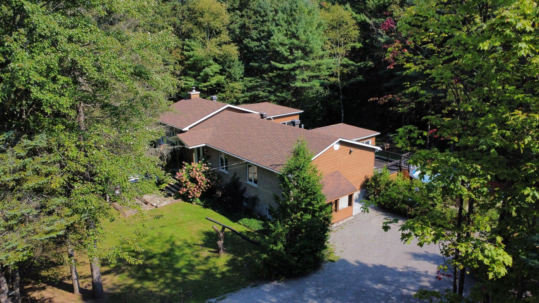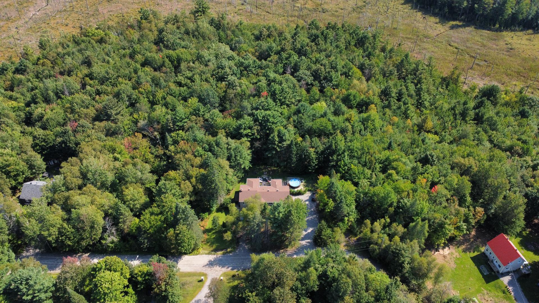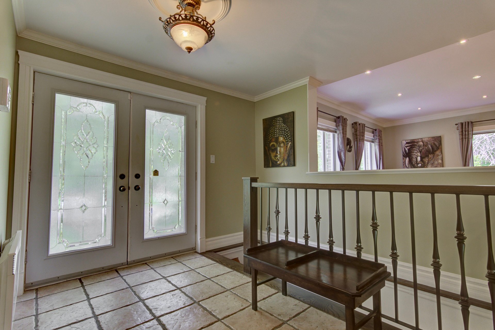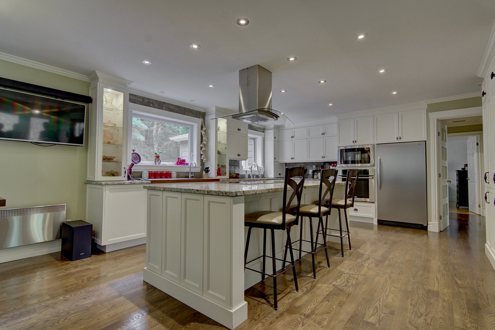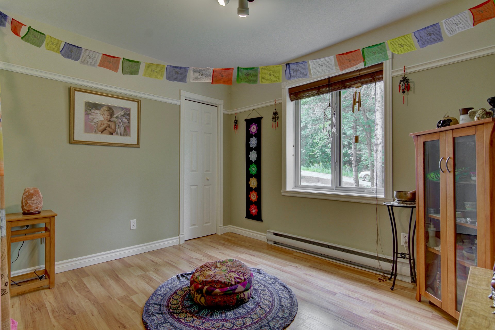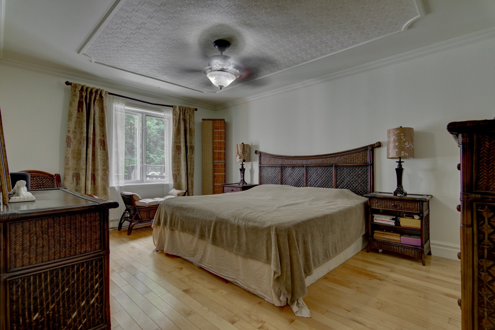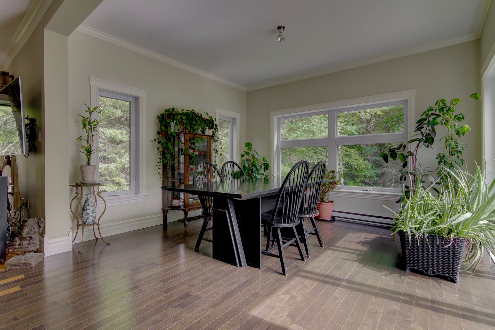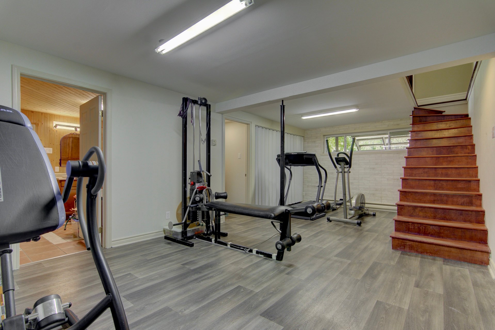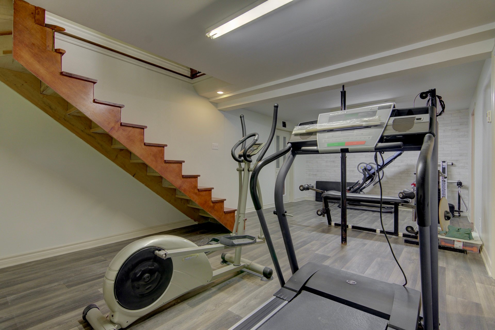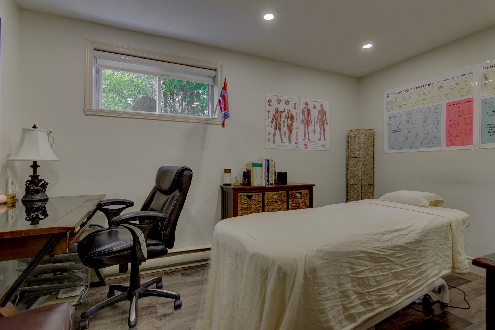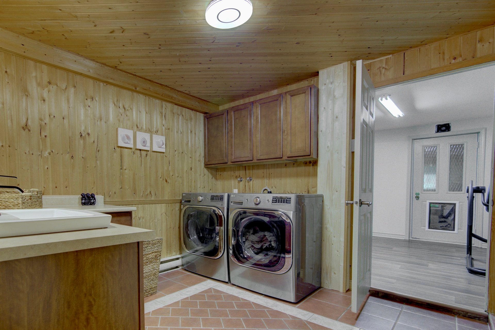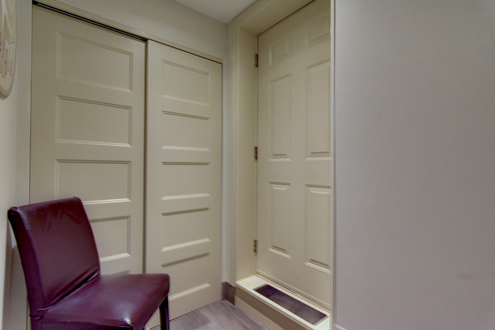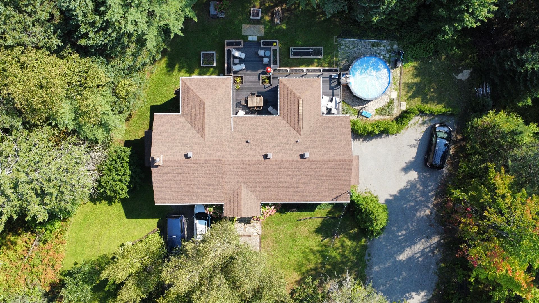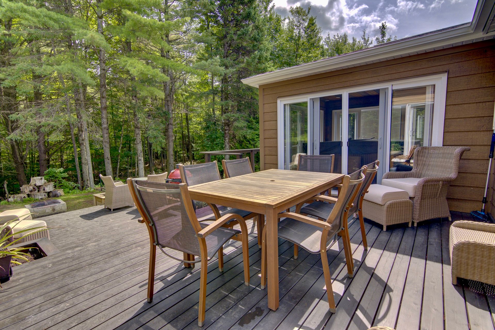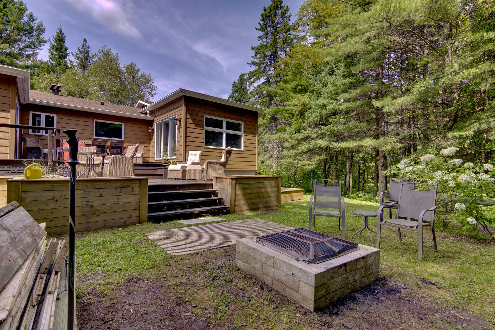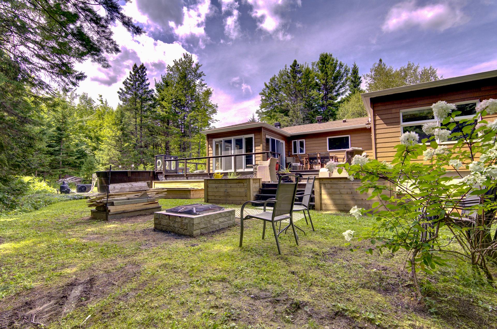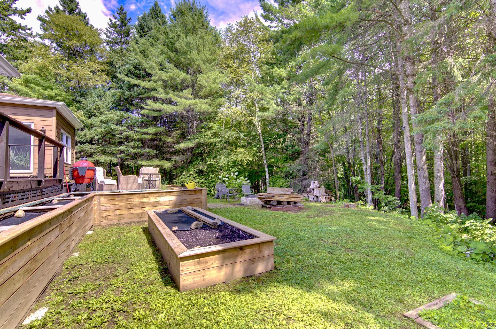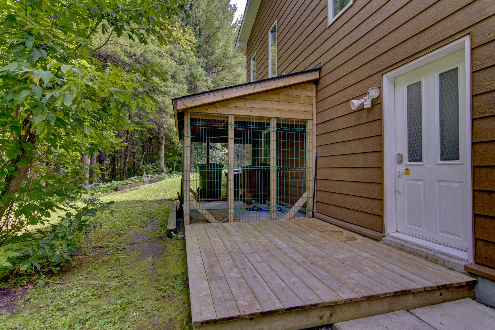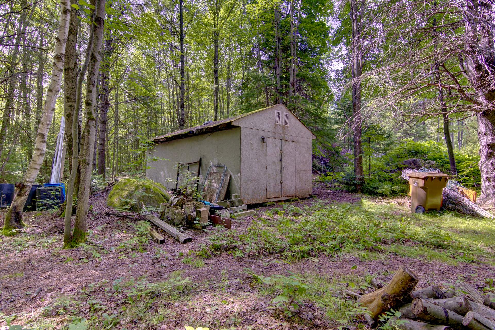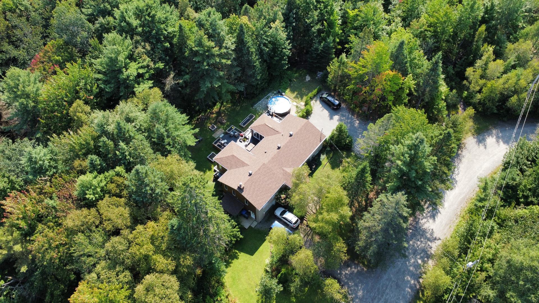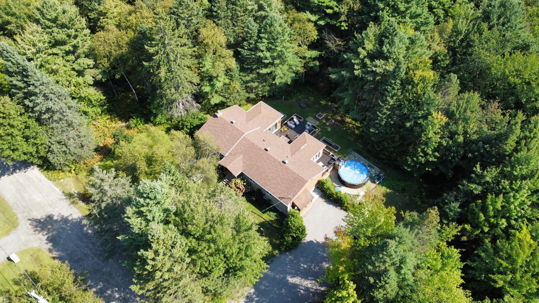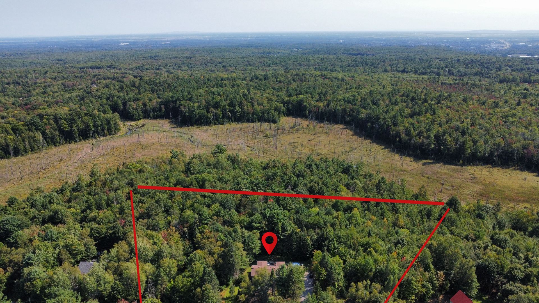- Follow Us:
- 438-387-5743
Broker's Remark
Discover this superb single-storey house, nestled on a large wooded lot with no neighbors in the back for absolute tranquility. Enjoy a modern open-concept kitchen, perfect for entertaining, and an elegant and renovated bathroom. The fully landscaped courtyard offers an ideal relaxation area with spa and swimming pool, perfect for enjoying sunny days. A unique haven of peace, combining modern comfort and surrounding nature, not to be missed! Virtual visit: https://youtu.be/W4idK3u85QU
Addendum
- Land with no neighbors in the back
- 2019 Jacuzzi Spa
- Ceiling fan in the spa room is 400 CFM (4x more powerful
than a standard model)
- Back patio entirely made of Cedar wood
- Granite counter and island in the kitchen
- Please note that the 750 gallon septic tank is suitable
for legal use of 3 bedrooms.
INCLUDED
Spa, pool accessories, central vacuum motor and accessories, all blinds and curtains (except those in the master bedroom).
EXCLUDED
TV in kitchen with stand and sound bar, ceiling light/fan in master bedroom.
| BUILDING | |
|---|---|
| Type | Bungalow |
| Style | Detached |
| Dimensions | 12.06x19.7 M |
| Lot Size | 7,626 MC |
| Floors | 0 |
| Year Constructed | 1988 |
| EVALUATION | |
|---|---|
| Year | 2024 |
| Lot | $ 91,300 |
| Building | $ 440,400 |
| Total | $ 531,700 |
| EXPENSES | |
|---|---|
| Municipal Taxes (2024) | $ 3162 / year |
| School taxes (2024) | $ 309 / year |
| ROOM DETAILS | |||
|---|---|---|---|
| Room | Dimensions | Level | Flooring |
| Hallway | 9.6 x 6.3 P | Ground Floor | Ceramic tiles |
| Living room | 19.3 x 25 P | Ground Floor | Wood |
| Kitchen | 19.1 x 13.5 P | Ground Floor | Wood |
| Bedroom | 11 x 8.9 P | Ground Floor | Wood |
| Bedroom | 10.11 x 8.10 P | Ground Floor | Wood |
| Primary bedroom | 15 x 11.7 P | Ground Floor | Wood |
| Bathroom | 12 x 7 P | Ground Floor | Ceramic tiles |
| Solarium | 12.2 x 11.3 P | Ground Floor | Wood |
| Family room | 24.4 x 12.4 P | Basement | Floating floor |
| Bathroom | 9.5 x 10.11 P | Basement | Ceramic tiles |
| Bedroom | 8.6 x 12.5 P | Basement | Floating floor |
| Home office | 9.5 x 10.11 P | Basement | Floating floor |
| Den | 12 x 6.2 P | Basement | Floating floor |
| Hallway | 7.7 x 4.11 P | Basement | Ceramic tiles |
| Storage | 12 x 13 P | Basement | Concrete |
| CHARACTERISTICS | |
|---|---|
| Driveway | Not Paved |
| Landscaping | Landscape |
| Heating system | Electric baseboard units |
| Water supply | Shallow well |
| Heating energy | Wood, Electricity |
| Equipment available | Water softener, Central vacuum cleaner system installation, Private yard |
| Foundation | Poured concrete |
| Garage | Attached, Heated, Single width |
| Siding | Other, Brick |
| Distinctive features | No neighbours in the back, Wooded lot: hardwood trees |
| Pool | Other, Above-ground |
| Proximity | Highway, Golf, Elementary school, Alpine skiing, Cross-country skiing, Daycare centre, Snowmobile trail, ATV trail |
| Basement | 6 feet and over, Finished basement |
| Parking | Outdoor, Garage |
| Sewage system | Other, Purification field, Septic tank |
| Roofing | Asphalt shingles |
| Topography | Flat |
| Zoning | Residential |
marital
age
household income
Age of Immigration
common languages
education
ownership
Gender
construction date
Occupied Dwellings
employment
transportation to work
work location
| BUILDING | |
|---|---|
| Type | Bungalow |
| Style | Detached |
| Dimensions | 12.06x19.7 M |
| Lot Size | 7,626 MC |
| Floors | 0 |
| Year Constructed | 1988 |
| EVALUATION | |
|---|---|
| Year | 2024 |
| Lot | $ 91,300 |
| Building | $ 440,400 |
| Total | $ 531,700 |
| EXPENSES | |
|---|---|
| Municipal Taxes (2024) | $ 3162 / year |
| School taxes (2024) | $ 309 / year |

