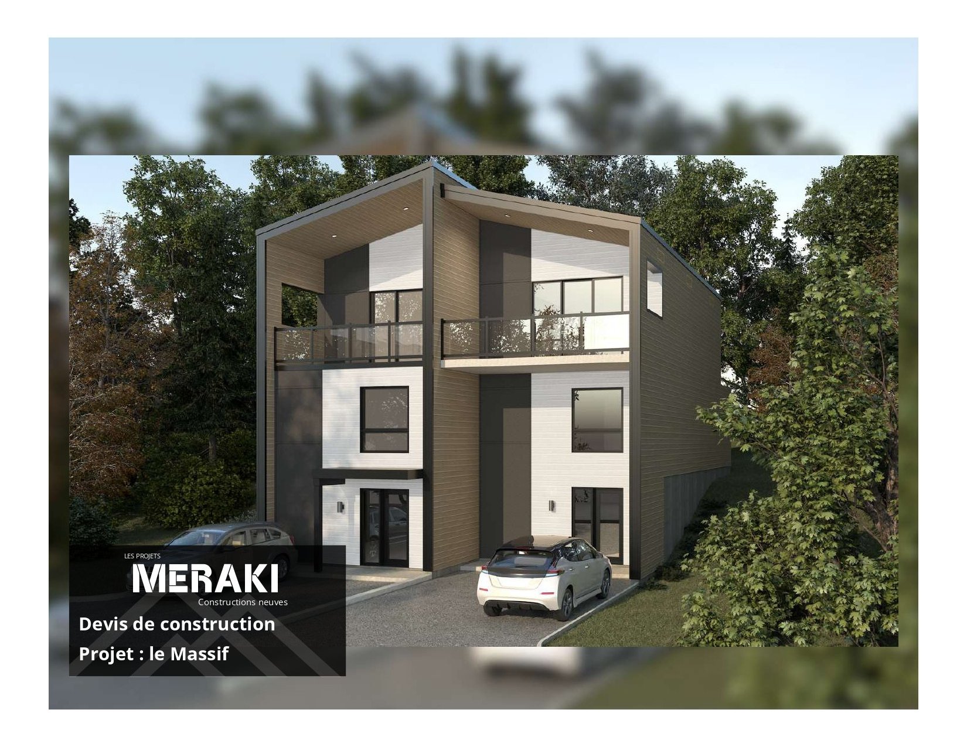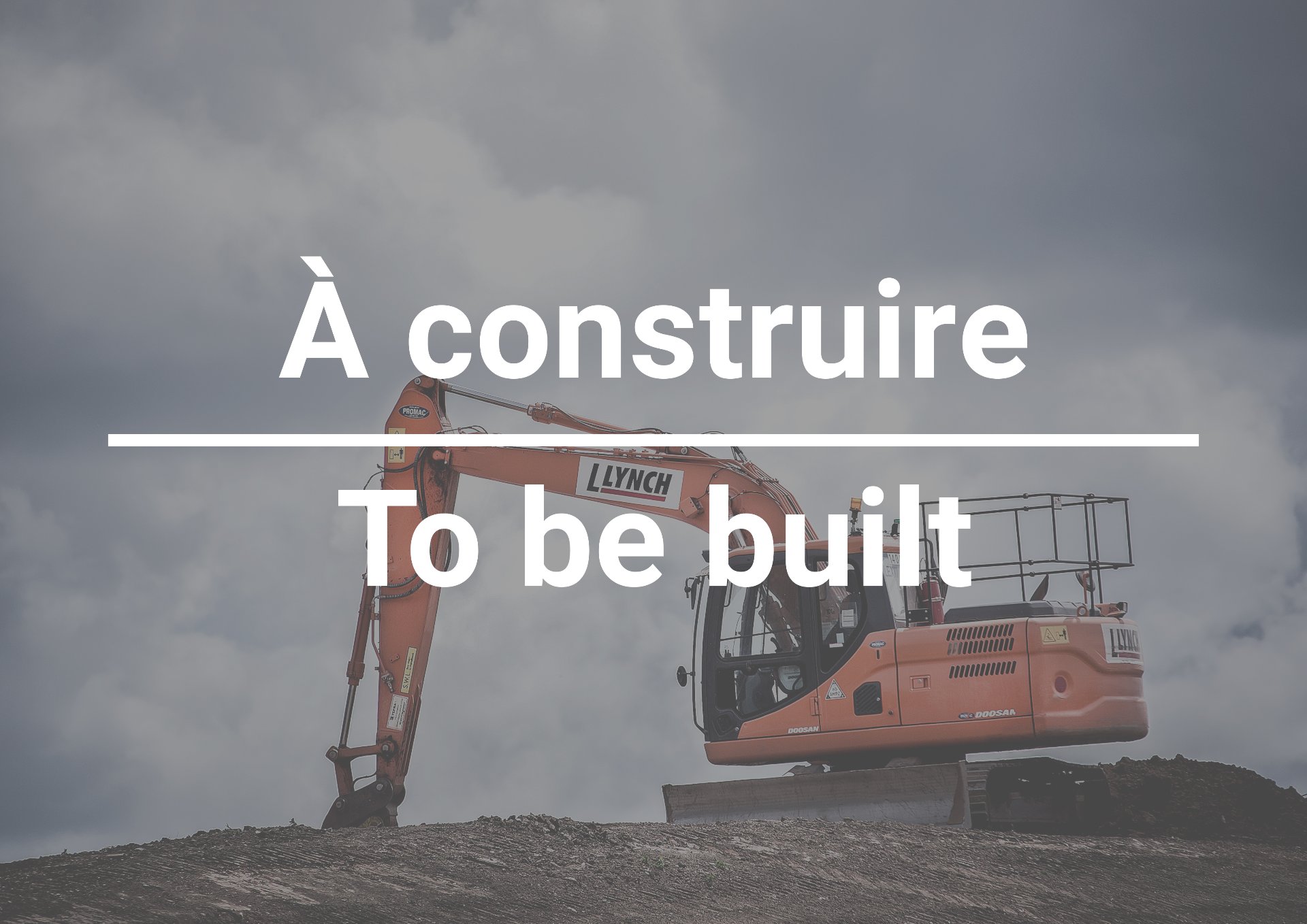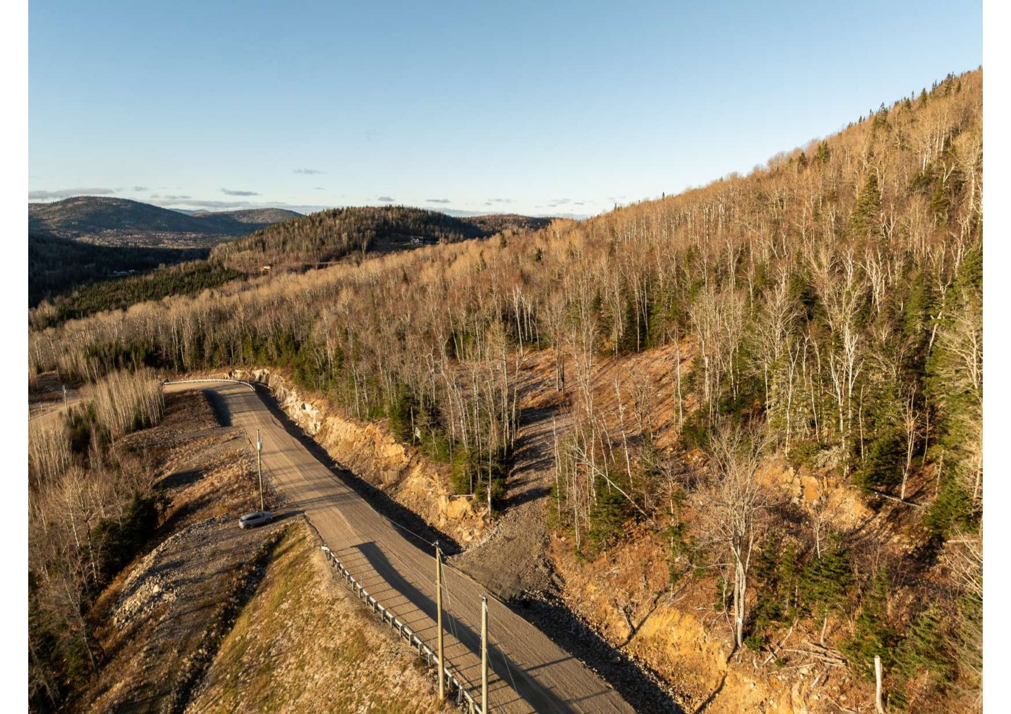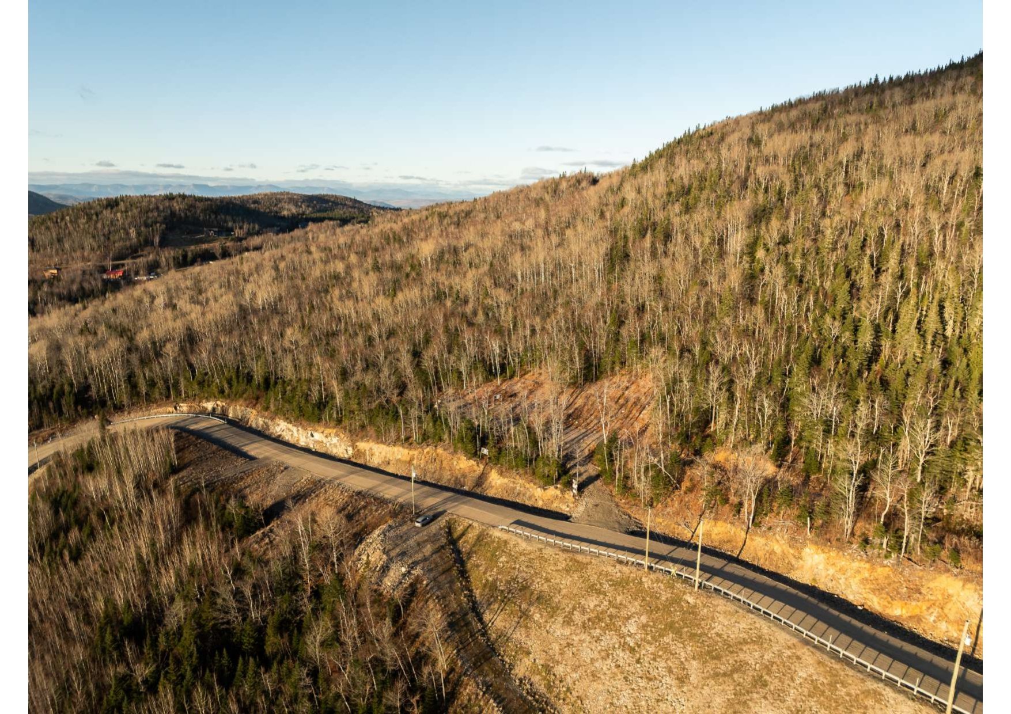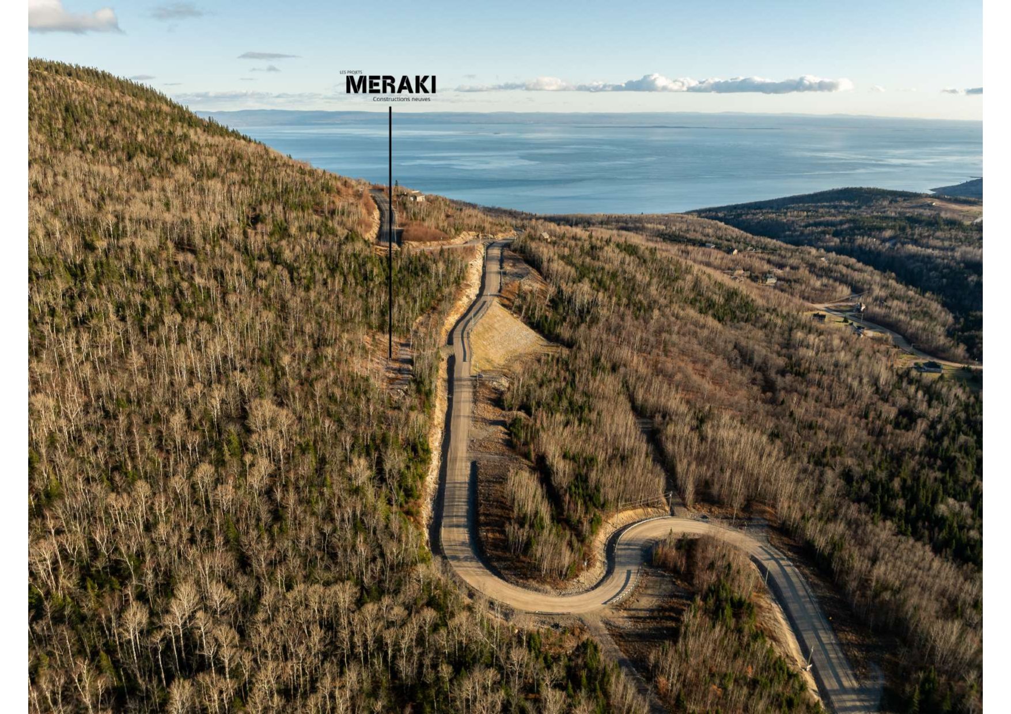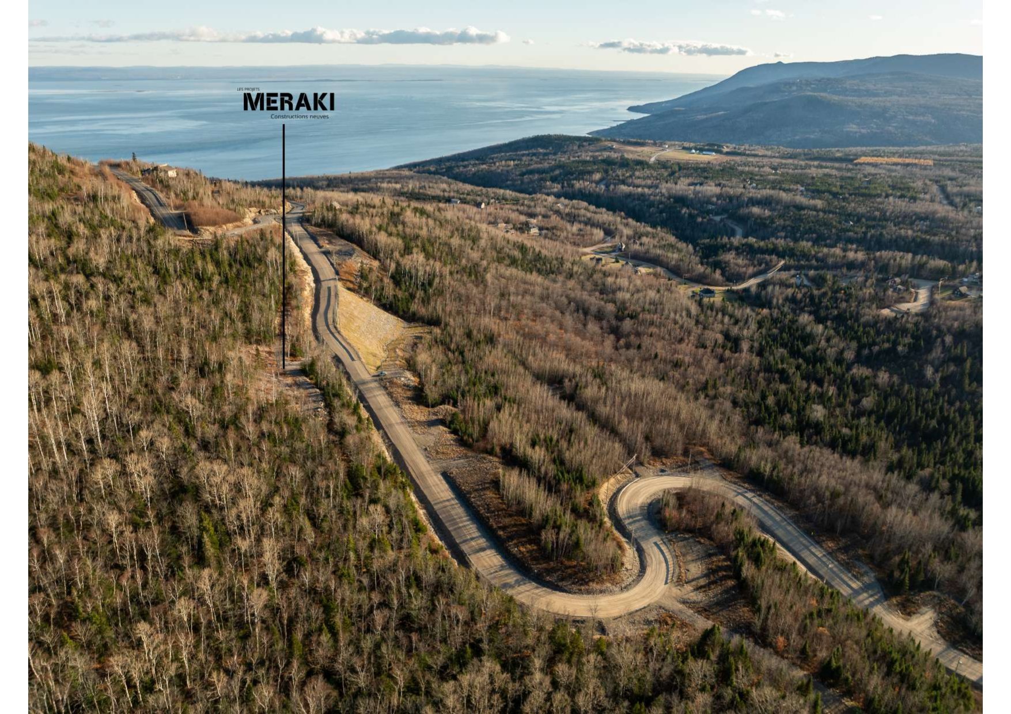- Follow Us:
- 438-387-5743
Broker's Remark
Offrez-vous un cadre de vie exceptionnel au coeur de la nature avec ce jumelé neuf à construire, situé à la Petite-Rivière-Saint-François, à quelques minutes des pistes de ski du Massif de Charlevoix, de la forêt et du fleuve. Possibilité de personnalisation avec plusieurs options de design à votre disposition, afin de créer une propriété à votre image, tout en profitant d'une construction de qualité signée Meraki.
Addendum
Loading...
| BUILDING | |
|---|---|
| Type | Two or more storey |
| Style | Semi-detached |
| Dimensions | 284x164 P |
| Lot Size | 54,038 PC |
| Floors | 0 |
| Year Constructed | 0 |
| EVALUATION | |
|---|---|
| Year | 0 |
| Lot | $ 0 |
| Building | $ 0 |
| Total | $ 0 |
| EXPENSES | |
|---|---|
| Municipal Taxes | $ 0 / year |
| School taxes | $ 0 / year |
| ROOM DETAILS | |||
|---|---|---|---|
| Room | Dimensions | Level | Flooring |
| Hallway | 16.3 x 8.0 P | RJ | Ceramic tiles |
| Storage | 4.9 x 3.2 P | RJ | Floating floor |
| Workshop | 7.10 x 4.0 P | RJ | Ceramic tiles |
| Bedroom | 13.0 x 11.6 P | RJ | Floating floor |
| Walk-in closet | 13.0 x 4.0 P | RJ | Floating floor |
| Bathroom | 7.10 x 6.6 P | RJ | Floating floor |
| Laundry room | 7.10 x 5.4 P | RJ | Ceramic tiles |
| Primary bedroom | 11.4 x 11.9 P | Ground Floor | Floating floor |
| Walk-in closet | 5.0 x 11.9 P | Ground Floor | Ceramic tiles |
| Bedroom | 9.0 x 12.6 P | Ground Floor | Floating floor |
| Walk-in closet | 7.5 x 4.2 P | Ground Floor | Floating floor |
| Bathroom | 13.8 x 9.0 P | Ground Floor | Ceramic tiles |
| Storage | 6.4 x 3.7 P | Ground Floor | Floating floor |
| Kitchen | 12.11 x 9.2 P | 2nd Floor | Floating floor |
| Dining room | 12.11 x 9.10 P | 2nd Floor | Floating floor |
| Living room | 12.11 x 11.8 P | 2nd Floor | Floating floor |
| Washroom | 10.6 x 4.0 P | 2nd Floor | Ceramic tiles |
| Storage | 7.8 x 3.6 P | 2nd Floor | |
| CHARACTERISTICS | |
|---|---|
| Basement | 6 feet and over, Finished basement |
| Bathroom / Washroom | Adjoining to primary bedroom, Seperate shower |
| Proximity | Alpine skiing, ATV trail, Cross-country skiing, Daycare centre, Elementary school, Golf, High school, Highway, Park - green area, Snowmobile trail |
| Water supply | Artesian well |
| Roofing | Asphalt shingles, Elastomer membrane |
| Distinctive features | Cul-de-sac, No neighbours in the back, Wooded lot: hardwood trees |
| Driveway | Double width or more, Not Paved |
| Heating system | Electric baseboard units |
| Heating energy | Electricity |
| View | Mountain, Water |
| Parking | Outdoor |
| Sewage system | Purification field, Septic tank |
| Windows | PVC |
| Zoning | Residential |
| Restrictions/Permissions | Short-term rentals allowed |
marital
age
household income
Age of Immigration
common languages
education
ownership
Gender
construction date
Occupied Dwellings
employment
transportation to work
work location
| BUILDING | |
|---|---|
| Type | Two or more storey |
| Style | Semi-detached |
| Dimensions | 284x164 P |
| Lot Size | 54,038 PC |
| Floors | 0 |
| Year Constructed | 0 |
| EVALUATION | |
|---|---|
| Year | 0 |
| Lot | $ 0 |
| Building | $ 0 |
| Total | $ 0 |
| EXPENSES | |
|---|---|
| Municipal Taxes | $ 0 / year |
| School taxes | $ 0 / year |

