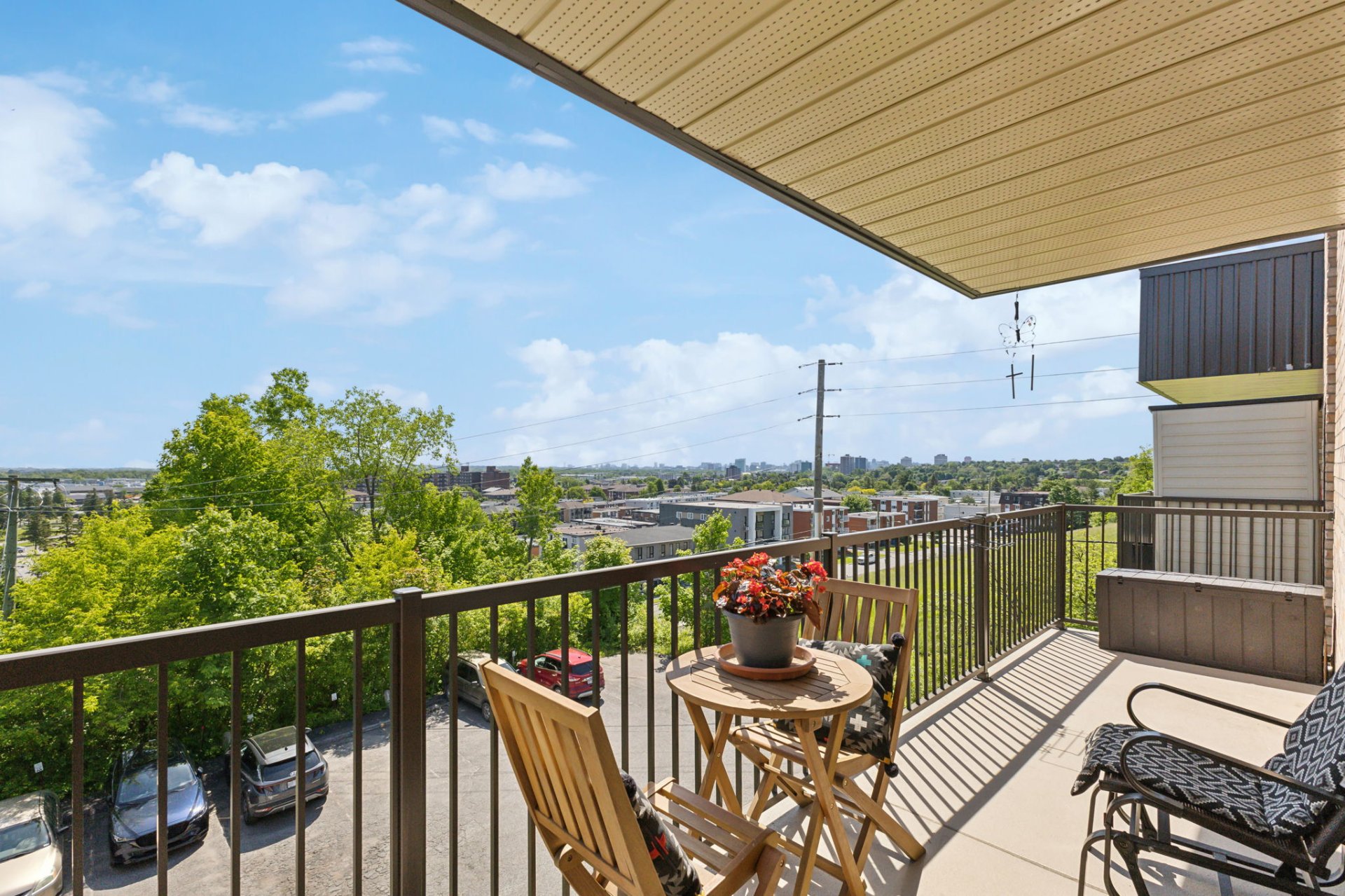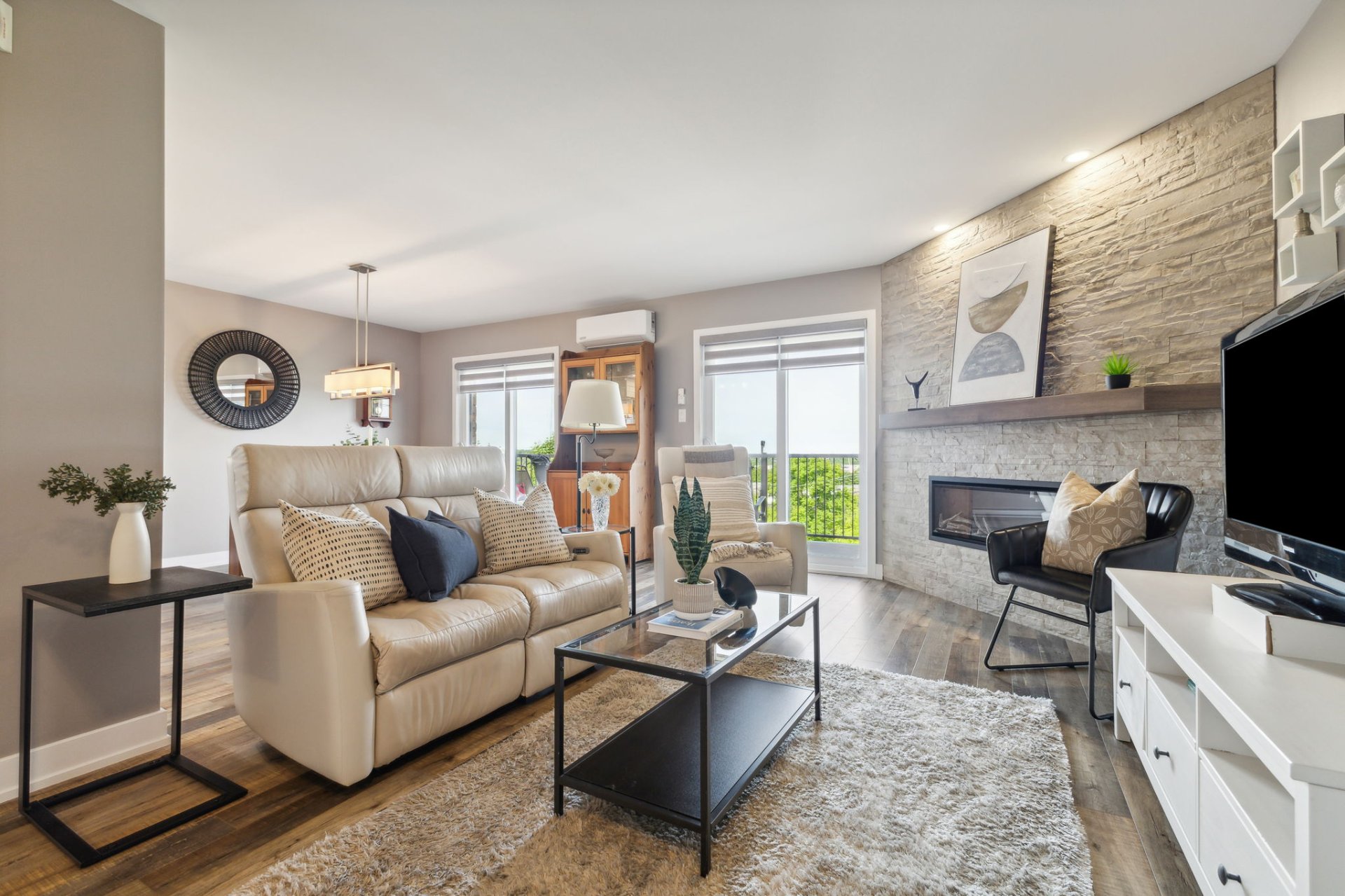- Follow Us:
- 438-387-5743
Broker's Remark
UNIQUE CONDO WITH PANORAMIC VIEW AND 2 PARKINGS! Being one of the few condos completely rebuilt in 2020, this property in the heart of downtown is the one you've been looking for. With an area of 1,123 square feet, this condo offers you 2 large bedrooms, a bathroom, an open concept with an electric fireplace, a dream kitchen with quartz countertops, and in addition, two balconies. The highlight... Its large rear terrace with a panoramic view of the city! You have to see it to believe it!
Addendum
** Built in 2020
** Top floor
** Panoramic view
** Large rear terrace
** Open concept
** 2 Parking spaces (Rare)
** Quartz countertops
** Electric fireplace
** 2 Bedrooms
** Laundry room
** Large storage room
** Highly sought-after area
** Close to all services
INCLUDED
Microwave hood, dishwasher, light fixtures, blinds, poles and curtains, hot water tank (2020), electric fireplace, wall-mounted A/C.
| BUILDING | |
|---|---|
| Type | Apartment |
| Style | Detached |
| Dimensions | 0x0 |
| Lot Size | 225 MC |
| Floors | 3 |
| Year Constructed | 2020 |
| EVALUATION | |
|---|---|
| Year | 2022 |
| Lot | $ 71,000 |
| Building | $ 283,300 |
| Total | $ 354,300 |
| EXPENSES | |
|---|---|
| Co-ownership fees | $ 5100 / year |
| Common expenses/Rental | $ 0 / year |
| Municipal Taxes (2024) | $ 2565 / year |
| School taxes (2023) | $ 172 / year |
| ROOM DETAILS | |||
|---|---|---|---|
| Room | Dimensions | Level | Flooring |
| Hallway | 4.0 x 3.0 P | 3rd Floor | Ceramic tiles |
| Living room | 15.0 x 11.5 P | 3rd Floor | Floating floor |
| Dining room | 12.5 x 11.2 P | 3rd Floor | Floating floor |
| Kitchen | 11.5 x 8.6 P | 3rd Floor | Ceramic tiles |
| Bathroom | 11.2 x 4.11 P | 3rd Floor | Ceramic tiles |
| Primary bedroom | 15.3 x 11.2 P | 3rd Floor | Floating floor |
| Bedroom | 11.0 x 10.7 P | 3rd Floor | Floating floor |
| Hallway | 5.11 x 3.6 P | 3rd Floor | Ceramic tiles |
| Storage | 10.0 x 6.0 P | 3rd Floor | Flexible floor coverings |
| CHARACTERISTICS | |
|---|---|
| Driveway | Double width or more, Asphalt |
| Heating system | Electric baseboard units |
| Water supply | Municipality |
| Heating energy | Electricity |
| Windows | PVC |
| Hearth stove | Other |
| Siding | Brick |
| Distinctive features | Street corner |
| Proximity | Hospital, Park - green area, Elementary school, Public transport, Bicycle path, Daycare centre |
| Parking | Outdoor |
| Sewage system | Municipal sewer |
| Window type | Sliding, French window |
| Topography | Flat |
| View | Mountain, Panoramic, City |
| Zoning | Residential |
| Equipment available | Ventilation system, Wall-mounted air conditioning |
| Cupboard | Thermoplastic |
| Roofing | Elastomer membrane |
marital
age
household income
Age of Immigration
common languages
education
ownership
Gender
construction date
Occupied Dwellings
employment
transportation to work
work location
| BUILDING | |
|---|---|
| Type | Apartment |
| Style | Detached |
| Dimensions | 0x0 |
| Lot Size | 225 MC |
| Floors | 3 |
| Year Constructed | 2020 |
| EVALUATION | |
|---|---|
| Year | 2022 |
| Lot | $ 71,000 |
| Building | $ 283,300 |
| Total | $ 354,300 |
| EXPENSES | |
|---|---|
| Co-ownership fees | $ 5100 / year |
| Common expenses/Rental | $ 0 / year |
| Municipal Taxes (2024) | $ 2565 / year |
| School taxes (2023) | $ 172 / year |


























