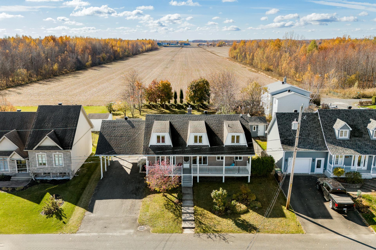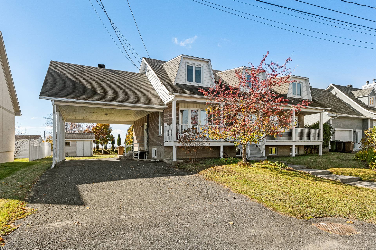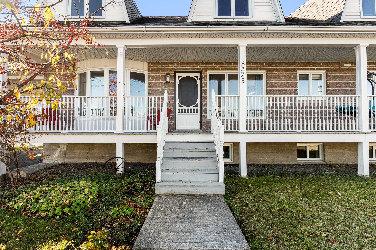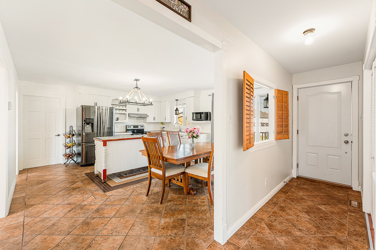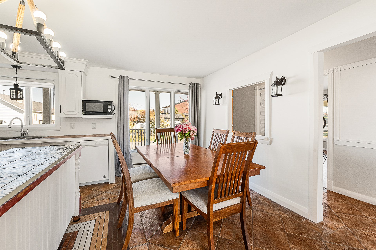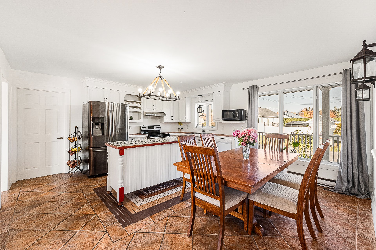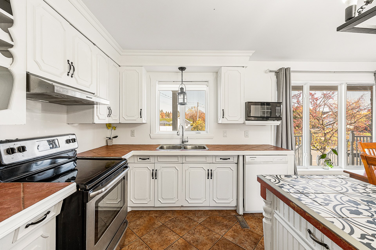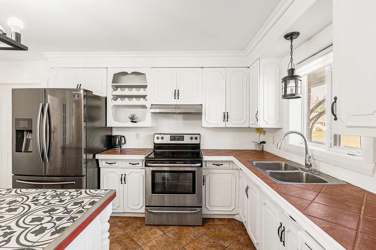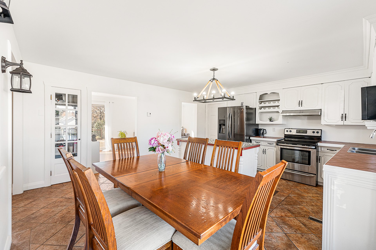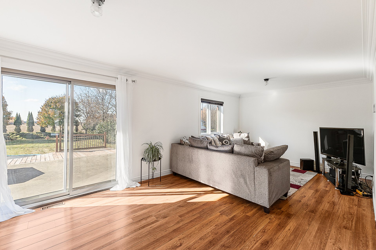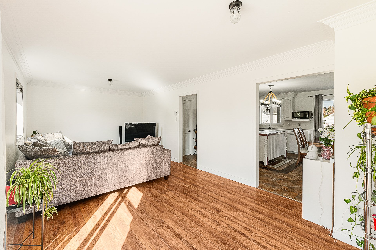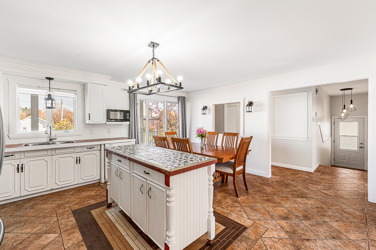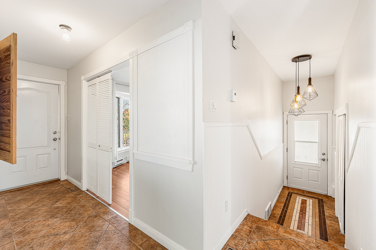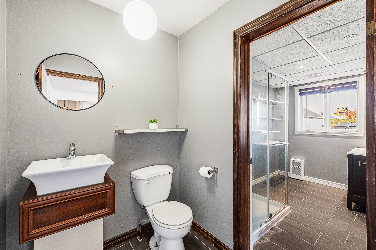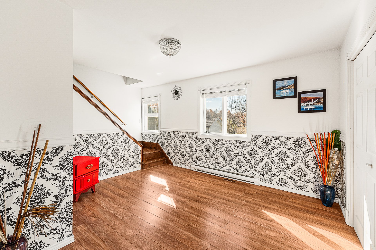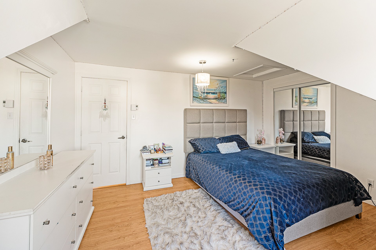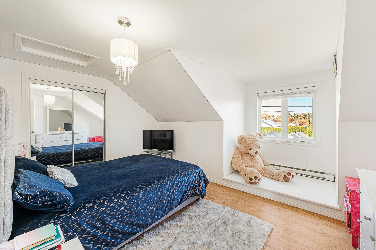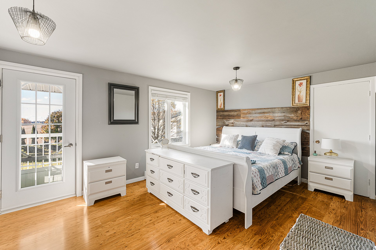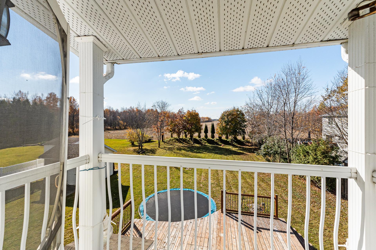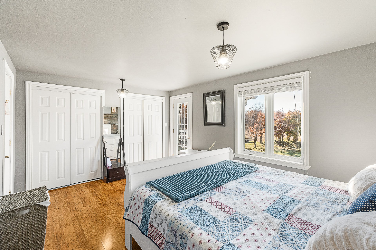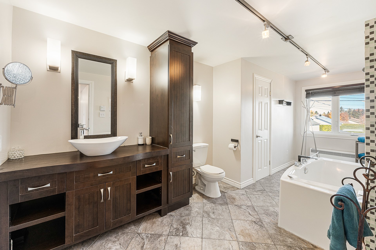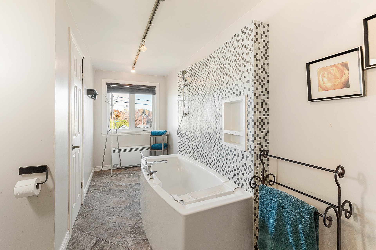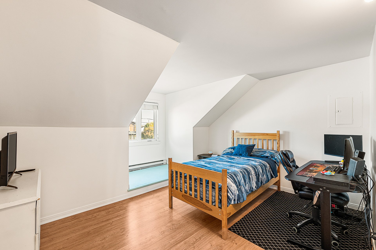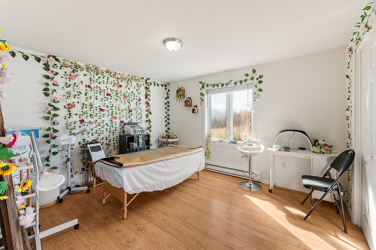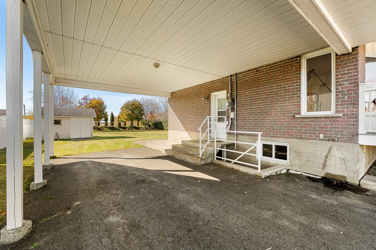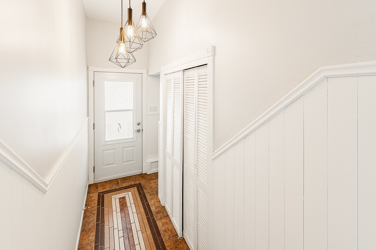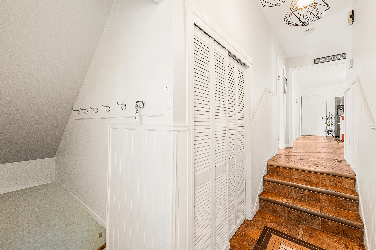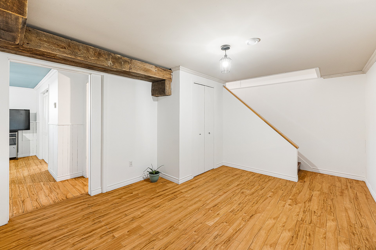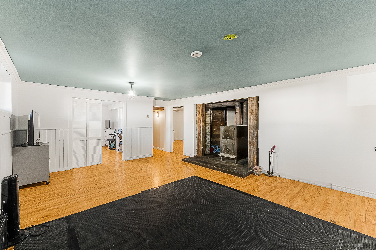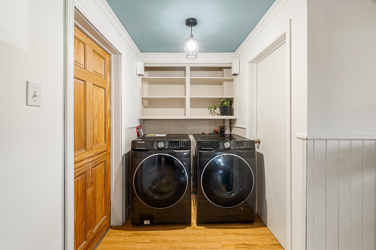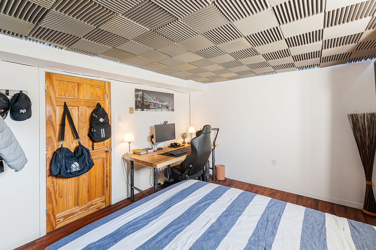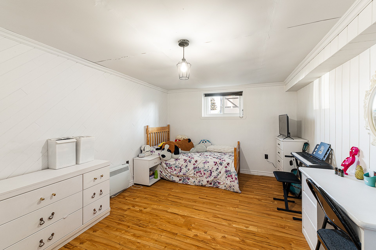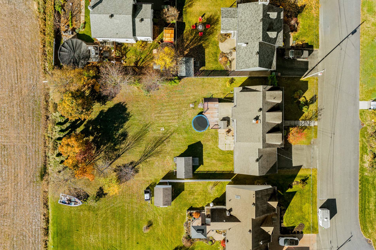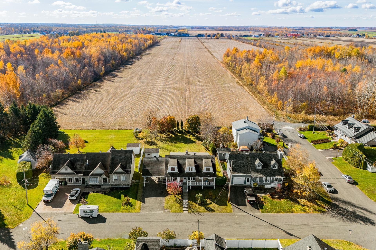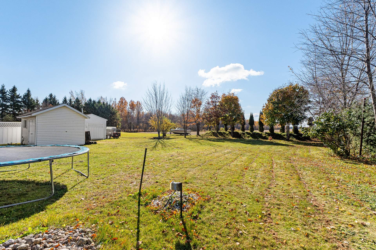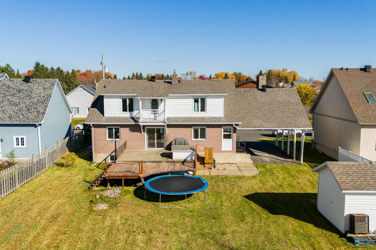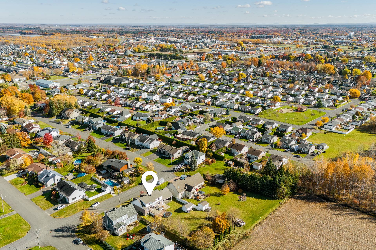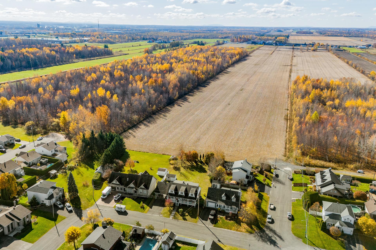- Follow Us:
- 438-387-5743
Broker's Remark
SPACE & TRANQUILITY What more could you ask for your family? Charming 1,744 sq. ft. cottage with 6 large bedrooms, including 4 on the same floor, perfect for a big family. Nestled on a spacious lot of over 16,000 sq. ft., this property is close to Highway 20, numerous services, and schools. Fully finished basement with exterior entrance, ideal for a home office or additional space. Its large rooms include 2 modern bathrooms, a bright office space at the front, offering an ideal setting for working from home and family life. A real gem to discover!
Addendum
*At the sellers' request, promise to purchase will be
responded to starting at 8:00 p.m. on Tuesday, November 5,
2024.
After this date, a minimum delay of 48 hours will be
required to respond to any promise to purchase.
LOCATION
Road Access:
1 min from Route 143
3 min from Highway 20
7 min from Route 55
Schools:
15 min away:
- Notre-Dame-du-Rosaire Elementary School
- Aux Quatre-Vents Elementary School
- Jean-Raimbault High School
- Paul Rousseau Vocational Training Center
- Drummondville CEGEP
Sites / Activities:
1 min. Desrosiers Park
3 min. Jardins-du-Boisjoli Park
5 min. Promenades Drummondville
13 min. Woodyatt Park
15 min. Girardin Sports Center
INCLUDED
Blinds, rods, lighting fixtures, dishwasher, trampoline.
EXCLUDED
Personnel effects of the seller.
| BUILDING | |
|---|---|
| Type | Two or more storey |
| Style | Detached |
| Dimensions | 8.85x13.15 M |
| Lot Size | 1,524 MC |
| Floors | 0 |
| Year Constructed | 1987 |
| EVALUATION | |
|---|---|
| Year | 2024 |
| Lot | $ 139,900 |
| Building | $ 262,000 |
| Total | $ 401,900 |
| EXPENSES | |
|---|---|
| Energy cost | $ 3990 / year |
| Municipal Taxes (2024) | $ 4512 / year |
| School taxes (2024) | $ 252 / year |
| ROOM DETAILS | |||
|---|---|---|---|
| Room | Dimensions | Level | Flooring |
| Hallway | 13.0 x 3.0 P | Ground Floor | Ceramic tiles |
| Dining room | 13.11 x 11.0 P | Ground Floor | Floating floor |
| Kitchen | 16.10 x 15.0 P | Ground Floor | Ceramic tiles |
| Bathroom | 15.0 x 5.11 P | Ground Floor | Ceramic tiles |
| Living room | 21.11 x 11.0 P | Ground Floor | Floating floor |
| Hallway | 11.0 x 3.0 P | Ground Floor | Ceramic tiles |
| Home office | 13.0 x 11.0 P | Ground Floor | Floating floor |
| Bedroom | 14.0 x 13.0 P | 2nd Floor | Floating floor |
| Bedroom | 14.0 x 14.0 P | 2nd Floor | Floating floor |
| Primary bedroom | 15.11 x 11.0 P | 2nd Floor | Floating floor |
| Bedroom | 12.7 x 11.0 P | 2nd Floor | Floating floor |
| Bathroom | 17.10 x 7.7 P | 2nd Floor | Ceramic tiles |
| Other | 12.10 x 10.10 P | Basement | Floating floor |
| Family room | 20.7 x 14.9 P | Basement | Floating floor |
| Bedroom | 13.0 x 10.10 P | Basement | Floating floor |
| Bedroom | 12.10 x 10.10 P | Basement | Floating floor |
| Storage | 19.10 x 12.9 P | Basement | |
| CHARACTERISTICS | |
|---|---|
| Carport | Attached, Double width or more |
| Driveway | Double width or more, Asphalt |
| Landscaping | Fenced, Land / Yard lined with hedges, Landscape |
| Cupboard | Wood |
| Heating system | Space heating baseboards, Electric baseboard units |
| Water supply | Municipality |
| Heating energy | Wood, Electricity |
| Windows | Wood, PVC |
| Foundation | Poured concrete, Concrete block |
| Hearth stove | Wood burning stove |
| Siding | Aluminum, Brick |
| Distinctive features | No neighbours in the back |
| Pool | Above-ground |
| Proximity | Other, Highway, Cegep, Golf, Hospital, Park - green area, Elementary school, High school, Public transport, Bicycle path, Cross-country skiing, Daycare centre |
| Bathroom / Washroom | Seperate shower |
| Basement | 6 feet and over, Finished basement, Separate entrance |
| Parking | In carport, Outdoor |
| Sewage system | Municipal sewer |
| Window type | Sliding, Hung, Crank handle, French window, Tilt and turn |
| Roofing | Asphalt shingles |
| Topography | Flat |
| View | Other |
| Zoning | Residential |
marital
age
household income
Age of Immigration
common languages
education
ownership
Gender
construction date
Occupied Dwellings
employment
transportation to work
work location
| BUILDING | |
|---|---|
| Type | Two or more storey |
| Style | Detached |
| Dimensions | 8.85x13.15 M |
| Lot Size | 1,524 MC |
| Floors | 0 |
| Year Constructed | 1987 |
| EVALUATION | |
|---|---|
| Year | 2024 |
| Lot | $ 139,900 |
| Building | $ 262,000 |
| Total | $ 401,900 |
| EXPENSES | |
|---|---|
| Energy cost | $ 3990 / year |
| Municipal Taxes (2024) | $ 4512 / year |
| School taxes (2024) | $ 252 / year |

